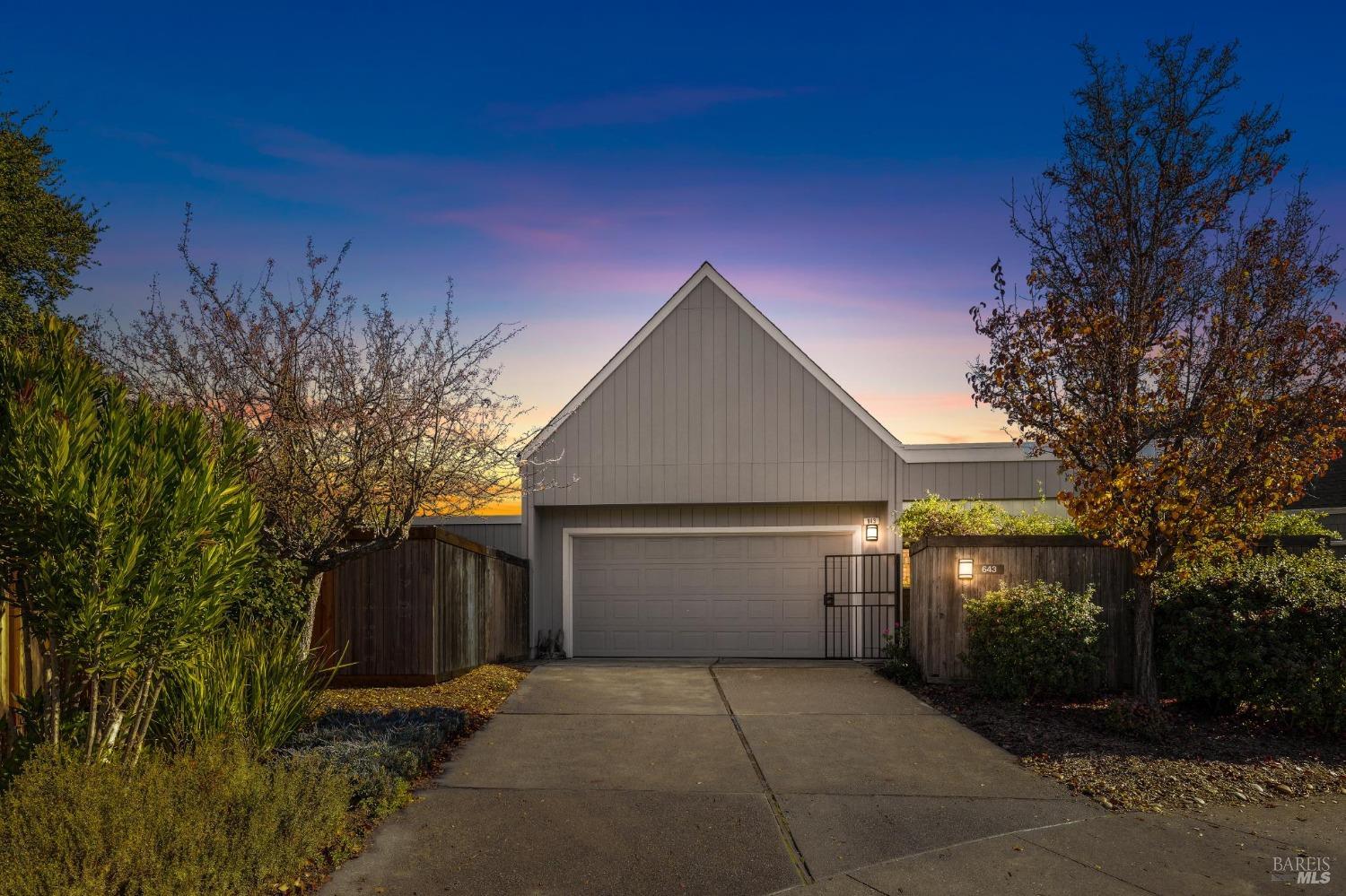643 Lobelia Ct, Sonoma, CA 95476
$1,057,500 Mortgage Calculator Sold on Feb 28, 2025 Single Family Residence
Property Details
About this Property
This delightful Creekside home offers a perfect blend of comfort & style, making it an ideal sanctuary for those seeking a serene lifestyle.Step inside to discover an inviting open floor plan that seamlessly connects the living spaces. With 1,895sq ft of thoughtfully designed living area, this home features 3 spacious bds & 2 well-appointed baths. The primary suite provides a peaceful haven w/ ample closet space & an en-suite bath for your convenience. One of the standout features of this home is the updated addl 3rd rm, which can serve as a versatile office or guest rm, catering to your unique needs. Adjacent to the 2nd bd, you'll find an add'l office/study alcove, perfect for those who work from home or enjoy a quiet reading nook.The kitchen offers modern appliances & plenty of counter space for culinary creations & a dinette area looking out to the enclosed garden courtyard. The dining area, ideal for hosting intimate gatherings or enjoying everyday meals opens to a generous living room w/ vaulted ceilings, another alcove area perfect for a gym, sitting or entertaining area. The glass slider door opens to a deck perfect for outdoor entertaining, includes a hot tub, fruit trees & a generous 7,040sqft wrap around lot provides ample space for outdoor activities.
MLS Listing Information
MLS #
BA324093264
MLS Source
Bay Area Real Estate Information Services, Inc.
Interior Features
Bedrooms
Primary Suite/Retreat, Remodeled
Bathrooms
Granite, Skylight, Stall Shower, Tile, Updated Bath(s), Window
Kitchen
Breakfast Nook, Countertop - Granite, Hookups - Ice Maker, Other, Skylight(s), Updated
Appliances
Garbage Disposal, Ice Maker, Microwave, Other, Oven - Gas, Oven Range - Gas, Refrigerator, Trash Compactor
Dining Room
Dining Area in Family Room, Formal Area, Other, Skylight(s)
Fireplace
Brick, Gas Log, Gas Piped, Living Room, Raised Hearth
Flooring
Other, Tile, Vinyl
Laundry
220 Volt Outlet, Cabinets, Hookups Only, In Garage, Laundry - Yes
Cooling
Ceiling Fan, Central Forced Air
Heating
Central Forced Air, Fireplace, Gas
Exterior Features
Roof
Composition, Tar/Gravel
Foundation
Concrete Perimeter
Pool
Community Facility, Fenced, Heated - Solar, Pool - Yes, Spa - Private, Spa/Hot Tub
Parking, School, and Other Information
Garage/Parking
Access - Interior, Attached Garage, Facing Front, Gate/Door Opener, Guest / Visitor Parking, Side By Side, Garage: 2 Car(s)
Sewer
Public Sewer
Water
Public
HOA Fee
$265
HOA Fee Frequency
Monthly
Complex Amenities
Barbecue Area, Club House, Community Pool, Game Court (Indoor), Game Court (Outdoor), Garden / Greenbelt/ Trails
Unit Information
| # Buildings | # Leased Units | # Total Units |
|---|---|---|
| 0 | – | – |
Neighborhood: Around This Home
Neighborhood: Local Demographics
Market Trends Charts
643 Lobelia Ct is a Single Family Residence in Sonoma, CA 95476. This 1,895 square foot property sits on a 7,039 Sq Ft Lot and features 3 bedrooms & 2 full bathrooms. It is currently priced at $1,057,500 and was built in 1988. This address can also be written as 643 Lobelia Ct, Sonoma, CA 95476.
©2025 Bay Area Real Estate Information Services, Inc. All rights reserved. All data, including all measurements and calculations of area, is obtained from various sources and has not been, and will not be, verified by broker or MLS. All information should be independently reviewed and verified for accuracy. Properties may or may not be listed by the office/agent presenting the information. Information provided is for personal, non-commercial use by the viewer and may not be redistributed without explicit authorization from Bay Area Real Estate Information Services, Inc.
Presently MLSListings.com displays Active, Contingent, Pending, and Recently Sold listings. Recently Sold listings are properties which were sold within the last three years. After that period listings are no longer displayed in MLSListings.com. Pending listings are properties under contract and no longer available for sale. Contingent listings are properties where there is an accepted offer, and seller may be seeking back-up offers. Active listings are available for sale.
This listing information is up-to-date as of February 28, 2025. For the most current information, please contact Marni Cunha, (707) 338-2085
