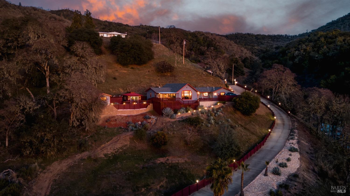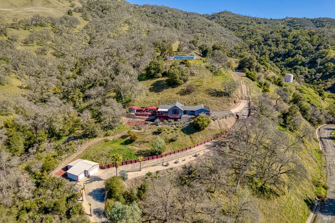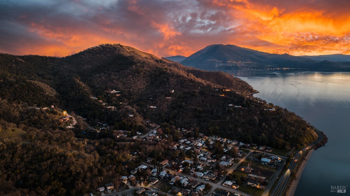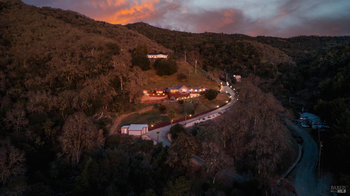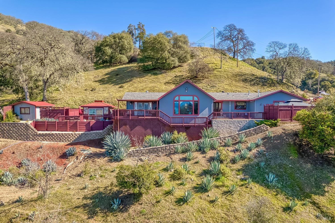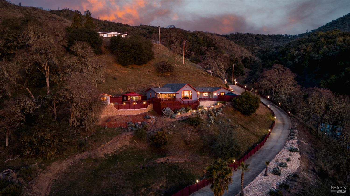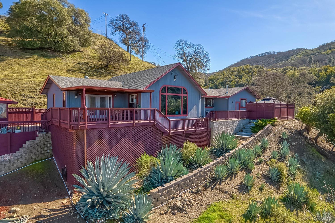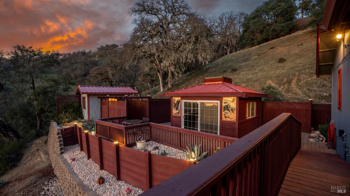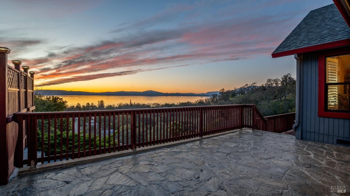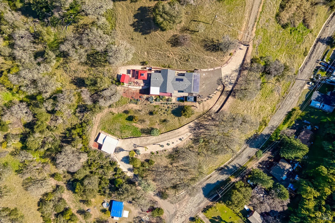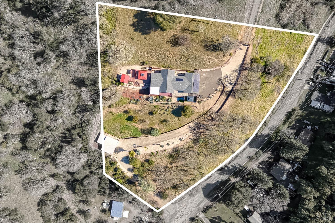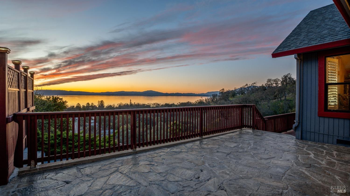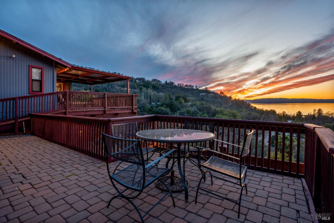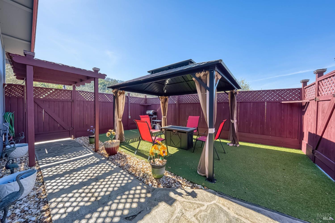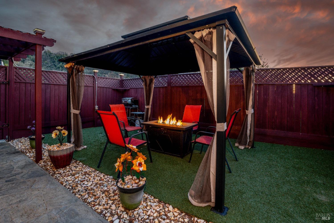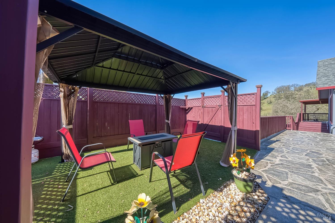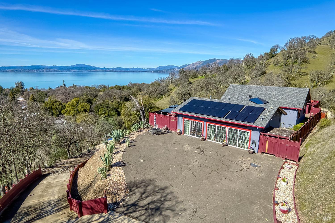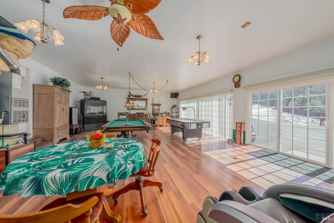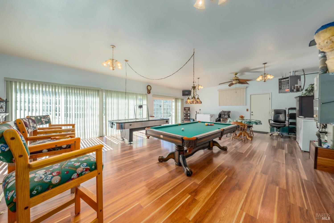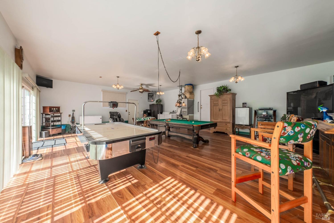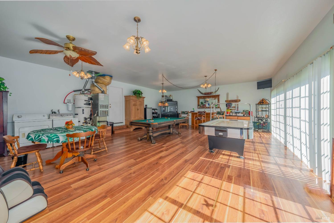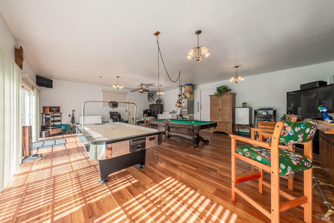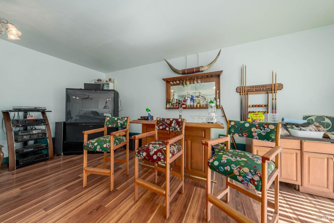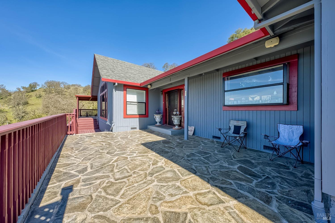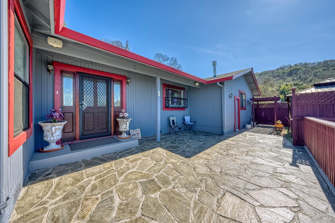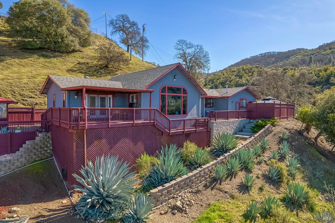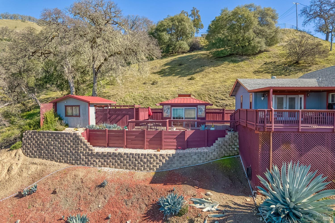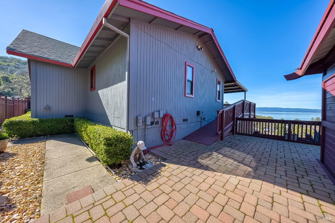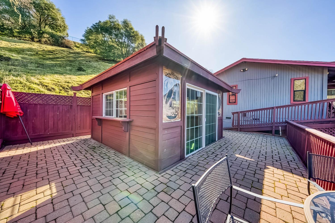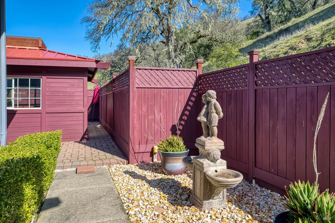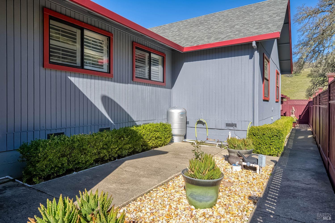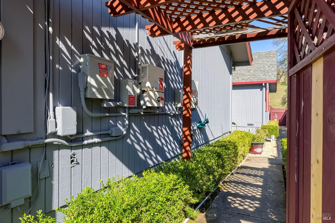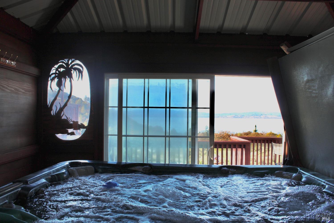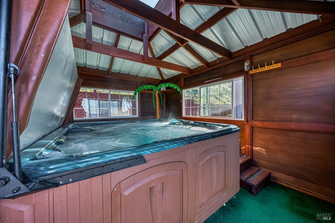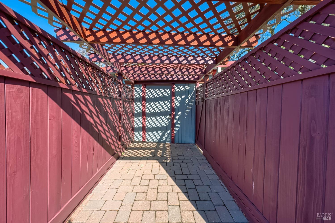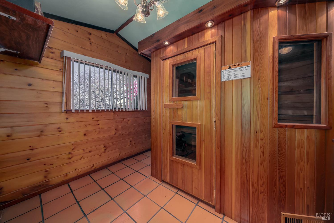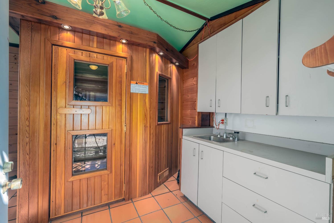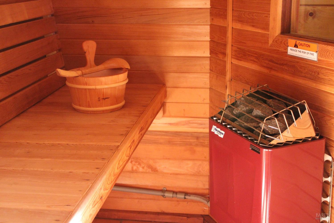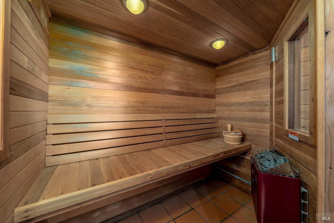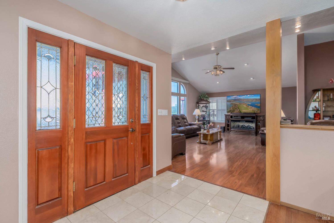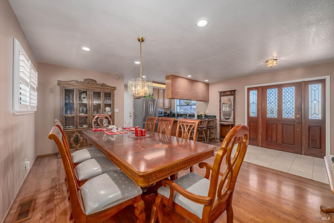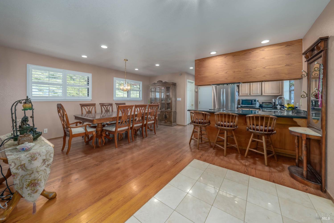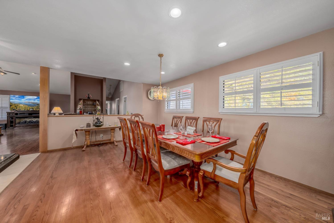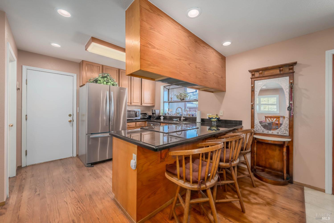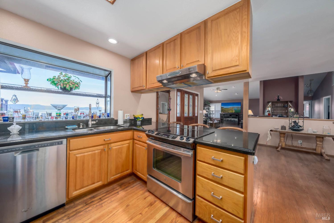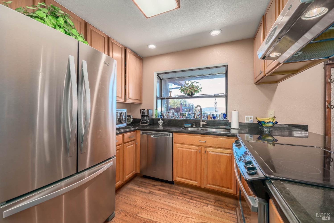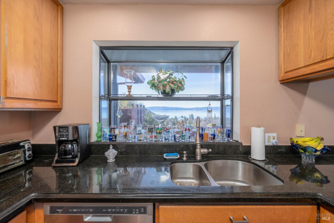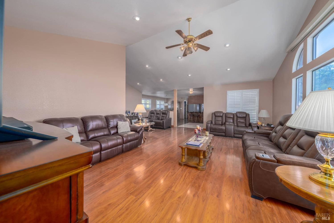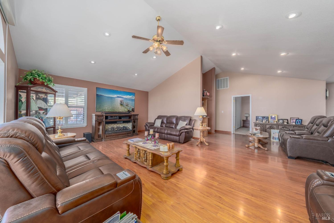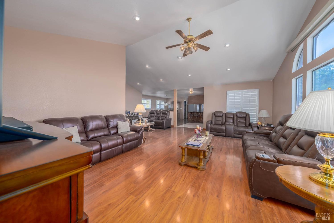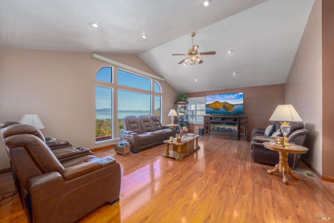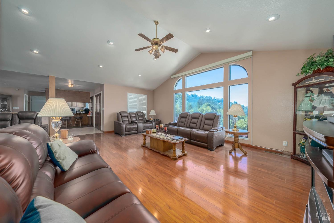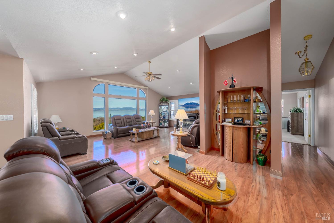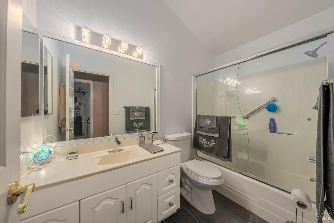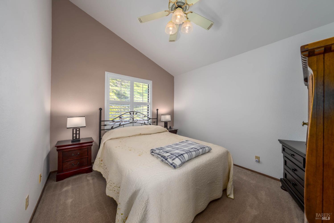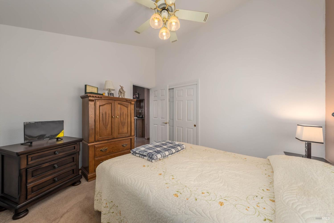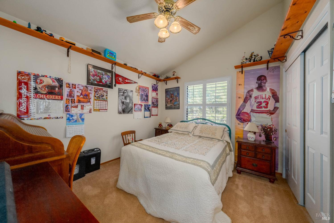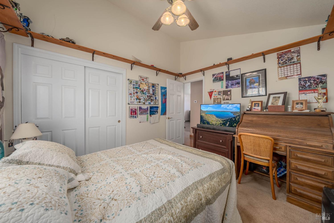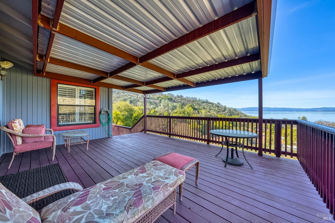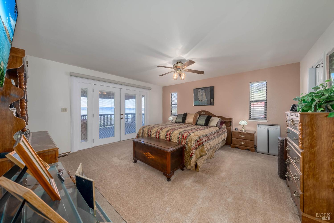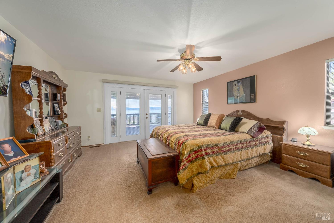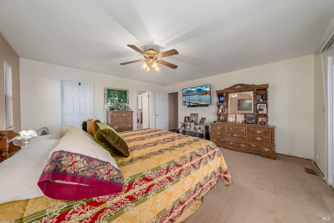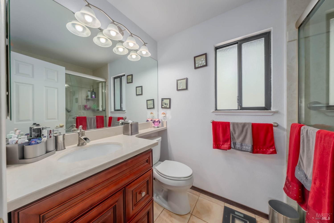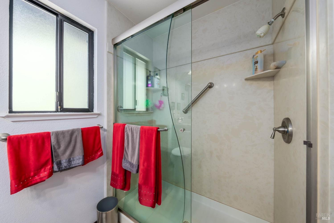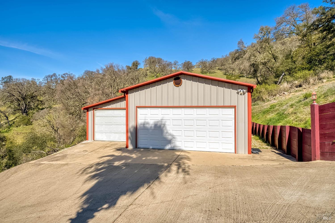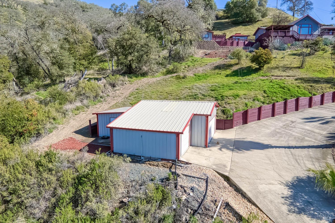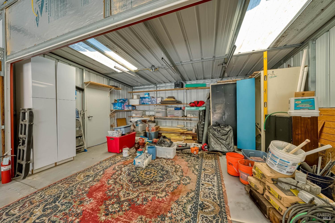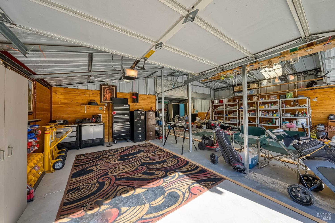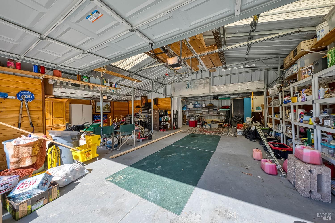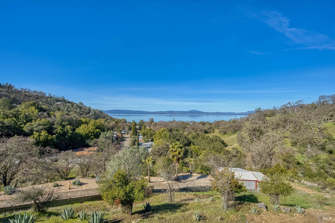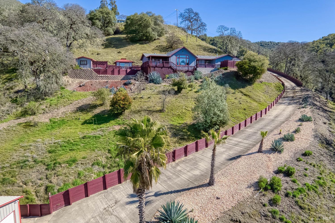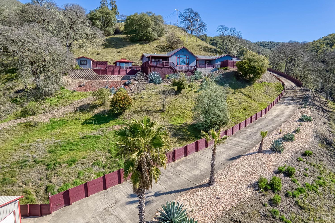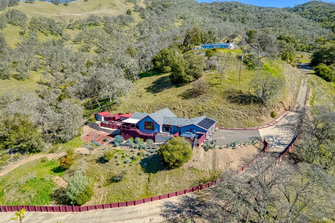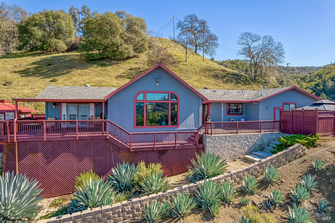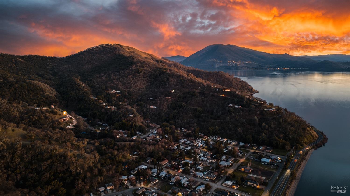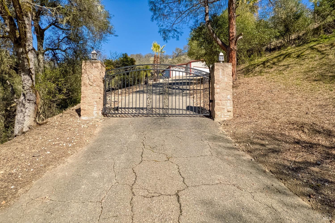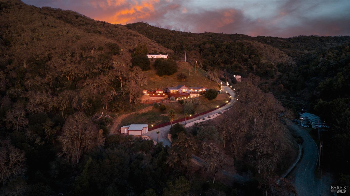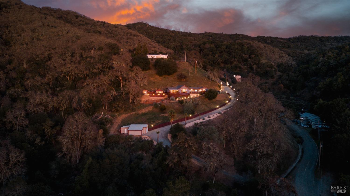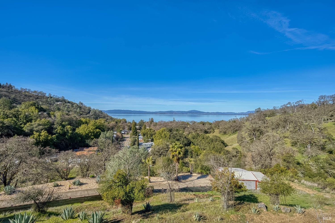Property Details
About this Property
This exceptional estate features meticulously landscaped grounds, a beautiful 2479-square-foot home, a ten person hot tub and custom sauna. Enter through the gate and up the illuminated driveway to the detached garage. It is fully equipped with tool storage and workshop space and holds three cars. Continue on up the driveway to the elevated views of the main residence which includes three bedrooms, two bathrooms, expansive seating areas in the living room, granite kitchen counters and recessed lighting throughout. The lower level has been turned into an 800 sq ft game room with pool table, wet bar and air hockey, all included with the purchase. Enjoy views of Clearlake from the living room and primary bedroom, and the large covered hot tub found in the detached structure. Don't forget the custom built sauna in its own outbuilding. Outdoor speakers enhance entertainment options found around the home, under the gazebo and on the deck. The landscaping utilizes a well-fed sprinkler system, and low-voltage LED lighting illuminates the exterior. In addition to Pacific Gas and Electric service, leased solar power supplements the home's energy needs; propane provides gas service. The property is fully furnished, it is equally suited for both private enjoyment and entertaining.
MLS Listing Information
MLS #
BA325000288
MLS Source
Bay Area Real Estate Information Services, Inc.
Days on Site
185
Interior Features
Bedrooms
Primary Suite/Retreat
Bathrooms
Shower(s) over Tub(s), Tub
Kitchen
220 Volt Outlet, Breakfast Nook, Countertop - Concrete, Other, Pantry Cabinet
Appliances
Cooktop - Electric, Dishwasher, Freezer, Garbage Disposal, Hood Over Range, Microwave, Other, Oven - Built-In, Oven - Gas, Oven - Self Cleaning, Refrigerator, Dryer, Washer
Dining Room
Formal Area, Other
Family Room
Other, View
Fireplace
Electric
Flooring
Carpet, Laminate
Laundry
220 Volt Outlet, Laundry - Yes
Cooling
Ceiling Fan, Central Forced Air
Heating
Propane, Solar
Exterior Features
Roof
Composition
Foundation
Concrete Grid
Pool
Pool - No, Spa - Private, Spa/Hot Tub
Style
Ranch
Parking, School, and Other Information
Garage/Parking
Gate/Door Opener, Guest / Visitor Parking, Garage: 3 Car(s)
Elementary District
Lucerne Elementary
Sewer
Public Sewer
Water
Public, Well
Complex Amenities
Community Security Gate
Unit Information
| # Buildings | # Leased Units | # Total Units |
|---|---|---|
| 0 | – | – |
Neighborhood: Around This Home
Neighborhood: Local Demographics
Market Trends Charts
Nearby Homes for Sale
7047 Panoramic Dr is a Single Family Residence in Lucerne, CA 95458. This 2,479 square foot property sits on a 2.49 Acres Lot and features 3 bedrooms & 2 full bathrooms. It is currently priced at $699,000 and was built in 1990. This address can also be written as 7047 Panoramic Dr, Lucerne, CA 95458.
©2025 Bay Area Real Estate Information Services, Inc. All rights reserved. All data, including all measurements and calculations of area, is obtained from various sources and has not been, and will not be, verified by broker or MLS. All information should be independently reviewed and verified for accuracy. Properties may or may not be listed by the office/agent presenting the information. Information provided is for personal, non-commercial use by the viewer and may not be redistributed without explicit authorization from Bay Area Real Estate Information Services, Inc.
Presently MLSListings.com displays Active, Contingent, Pending, and Recently Sold listings. Recently Sold listings are properties which were sold within the last three years. After that period listings are no longer displayed in MLSListings.com. Pending listings are properties under contract and no longer available for sale. Contingent listings are properties where there is an accepted offer, and seller may be seeking back-up offers. Active listings are available for sale.
This listing information is up-to-date as of July 20, 2025. For the most current information, please contact Anthony Hall, (707) 513-3317
