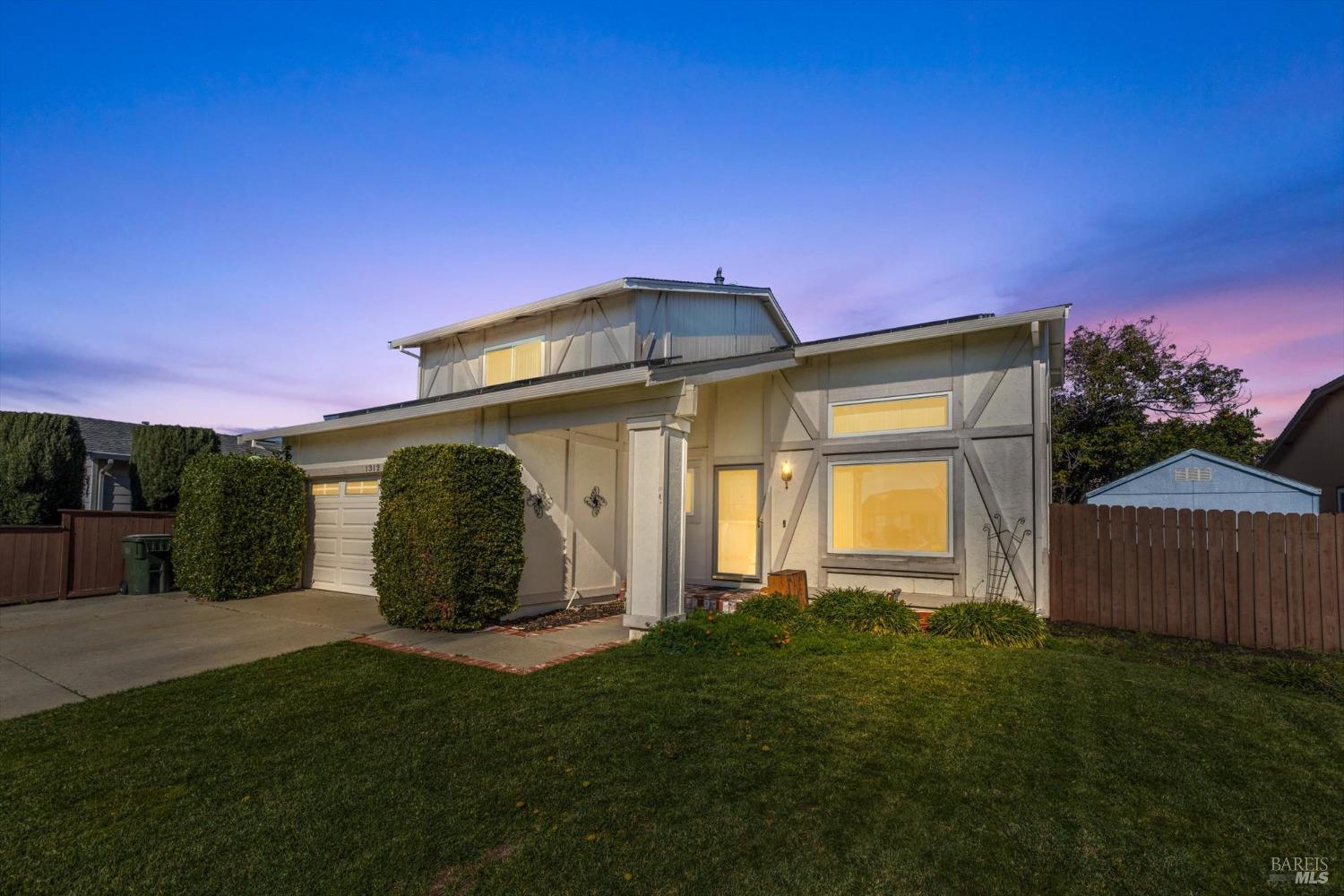1312 Kimberly Ct, Suisun City, CA 94585
$610,000 Mortgage Calculator Sold on Apr 3, 2025 Single Family Residence
Property Details
About this Property
With a charming court location, this lovely, spacious home is calling you to make it yours today!! Here, a formal living room, formal dining room, and a cozy den with a fireplace all provide options for hosting & entertaining or your own private sanctuary. In addition to the comfortable living spaces, the home features a large kitchen that comes complete with lots of cabinets, roll-out drawers, soft-closing doors and drawers, an island, granite countertops, a deep double stainless steel sink, a dishwasher, a range, a built-in microwave, a large pantry, with a dining area. Near the garage entry you will find an indoor laundry room with a half bath. The entire downstairs has laminate flooring, which adds to its warm, inviting feel. Upstairs the home boasts large bedrooms, a remodeled bathroom with tub & shower, a master bedroom with a walk-in closet and private bathroom, Outside, there is a large paver patio, a storage shed, and a nice fenced yard. Dual-zone heating and air conditioning keeps the home comfortable year-round, and the newer windows and leased solar keep energy bills low. This home is in a great location close to shopping, restaurants, schools, and Travis Air Force Base. Welcome home!!
MLS Listing Information
MLS #
BA325009693
MLS Source
Bay Area Real Estate Information Services, Inc.
Interior Features
Bedrooms
Primary Suite/Retreat
Bathrooms
Other, Shower(s) over Tub(s)
Kitchen
Breakfast Nook, Countertop - Granite, Island, Kitchen/Family Room Combo, Other, Pantry
Appliances
Dishwasher, Garbage Disposal, Hood Over Range, Microwave, Other, Oven Range - Electric
Dining Room
Other
Family Room
Other
Fireplace
Brick, Wood Burning
Flooring
Carpet, Laminate, Linoleum, Tile
Laundry
Hookup - Electric, Hookup - Gas Dryer, Hookups Only, Laundry Area
Cooling
Ceiling Fan, Central Forced Air
Heating
Central Forced Air, Solar
Exterior Features
Roof
Composition
Pool
None, Pool - No
Style
Contemporary
Parking, School, and Other Information
Garage/Parking
Attached Garage, Gate/Door Opener, Garage: 2 Car(s)
Sewer
Public Sewer
Water
Public
Unit Information
| # Buildings | # Leased Units | # Total Units |
|---|---|---|
| 0 | – | – |
Neighborhood: Around This Home
Neighborhood: Local Demographics
Market Trends Charts
1312 Kimberly Ct is a Single Family Residence in Suisun City, CA 94585. This 1,934 square foot property sits on a 6,547 Sq Ft Lot and features 4 bedrooms & 2 full and 1 partial bathrooms. It is currently priced at $610,000 and was built in 1988. This address can also be written as 1312 Kimberly Ct, Suisun City, CA 94585.
©2025 Bay Area Real Estate Information Services, Inc. All rights reserved. All data, including all measurements and calculations of area, is obtained from various sources and has not been, and will not be, verified by broker or MLS. All information should be independently reviewed and verified for accuracy. Properties may or may not be listed by the office/agent presenting the information. Information provided is for personal, non-commercial use by the viewer and may not be redistributed without explicit authorization from Bay Area Real Estate Information Services, Inc.
Presently MLSListings.com displays Active, Contingent, Pending, and Recently Sold listings. Recently Sold listings are properties which were sold within the last three years. After that period listings are no longer displayed in MLSListings.com. Pending listings are properties under contract and no longer available for sale. Contingent listings are properties where there is an accepted offer, and seller may be seeking back-up offers. Active listings are available for sale.
This listing information is up-to-date as of April 03, 2025. For the most current information, please contact Tamara Hansen, (707) 514-6242
