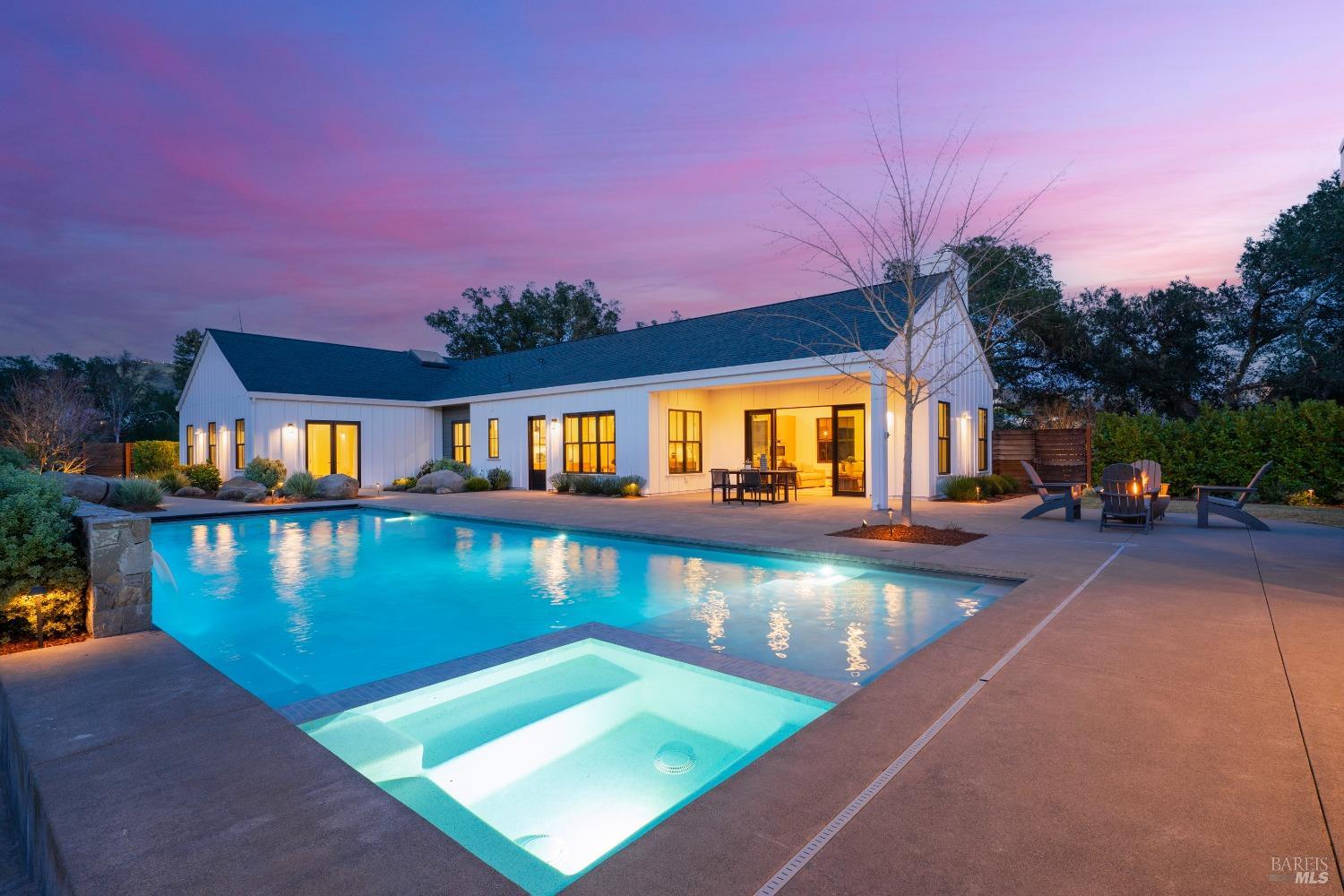5111 Linda Ln, Santa Rosa, CA 95404
$2,500,000 Mortgage Calculator Sold on Apr 22, 2025 Single Family Residence
Property Details
About this Property
Set on 1.37 acres of beautifully landscaped grounds, this impeccably designed single-story home incorporating the principles of universal design offers a seamless blend of modern luxury, clean lines, and high-quality craftsmanship. Thoughtfully designed for effortless indoor-outdoor living, it features expansive living spaces, refined finishes, and a spectacular outdoor retreat. A tranquil entry fountain welcomes you, setting the tone for the home's serene ambiance. Inside, natural light pours through skylights and large windows, highlighting the warm wood tones and sophisticated materials. Designed for both comfort and style and wheelchair-accessible, the open concept living area includes a striking fireplace with a lime wash finish and direct access to the beautiful outdoor spaces. The gourmet kitchen is as functional as it is beautiful, while the primary suite offers a private retreat with peaceful views. Outside, a resort-inspired setting unfolds, with a stunning 20 x 48 pool and spa, covered patio, built in BBQ, fire pit, and lush landscaping that includes Japanese maples, citrus trees, and raised vegetable beds. Every detail, from the deer-fenced backyard to the seasonal creek lined with mature oaks, enhances the experience of refined Wine Country living.
MLS Listing Information
MLS #
BA325018150
MLS Source
Bay Area Real Estate Information Services, Inc.
Interior Features
Bedrooms
Primary Suite/Retreat
Bathrooms
Dual Flush Toilet, Other, Skylight, Tile
Kitchen
Island with Sink, Kitchen/Family Room Combo, Other, Pantry Cabinet
Appliances
Dishwasher, Garbage Disposal, Hood Over Range, Other, Oven - Built-In, Oven - Electric, Oven - Self Cleaning, Oven Range - Built-In, Gas, Refrigerator, Wine Refrigerator, Dryer, Washer
Dining Room
Other
Fireplace
Gas Piped, Living Room
Flooring
Tile, Wood
Laundry
Cabinets, In Laundry Room, Tub / Sink
Cooling
Ceiling Fan, Central Forced Air, Multi-Zone
Heating
Central Forced Air, Fireplace, Propane
Exterior Features
Roof
Shingle
Foundation
Slab, Concrete Perimeter and Slab
Pool
Cabana, Cover, Heated - Gas, In Ground, Pool - Yes, Pool/Spa Combo, Spa/Hot Tub
Style
Farm House
Parking, School, and Other Information
Garage/Parking
Attached Garage, Garage: 2 Car(s)
Water
Shared Well
Unit Information
| # Buildings | # Leased Units | # Total Units |
|---|---|---|
| 0 | – | – |
Neighborhood: Around This Home
Neighborhood: Local Demographics
Market Trends Charts
5111 Linda Ln is a Single Family Residence in Santa Rosa, CA 95404. This 2,657 square foot property sits on a 1.37 Acres Lot and features 3 bedrooms & 2 full and 2 partial bathrooms. It is currently priced at $2,500,000 and was built in 2022. This address can also be written as 5111 Linda Ln, Santa Rosa, CA 95404.
©2025 Bay Area Real Estate Information Services, Inc. All rights reserved. All data, including all measurements and calculations of area, is obtained from various sources and has not been, and will not be, verified by broker or MLS. All information should be independently reviewed and verified for accuracy. Properties may or may not be listed by the office/agent presenting the information. Information provided is for personal, non-commercial use by the viewer and may not be redistributed without explicit authorization from Bay Area Real Estate Information Services, Inc.
Presently MLSListings.com displays Active, Contingent, Pending, and Recently Sold listings. Recently Sold listings are properties which were sold within the last three years. After that period listings are no longer displayed in MLSListings.com. Pending listings are properties under contract and no longer available for sale. Contingent listings are properties where there is an accepted offer, and seller may be seeking back-up offers. Active listings are available for sale.
This listing information is up-to-date as of April 23, 2025. For the most current information, please contact Mary Anne Veldkamp, (707) 481-2672
