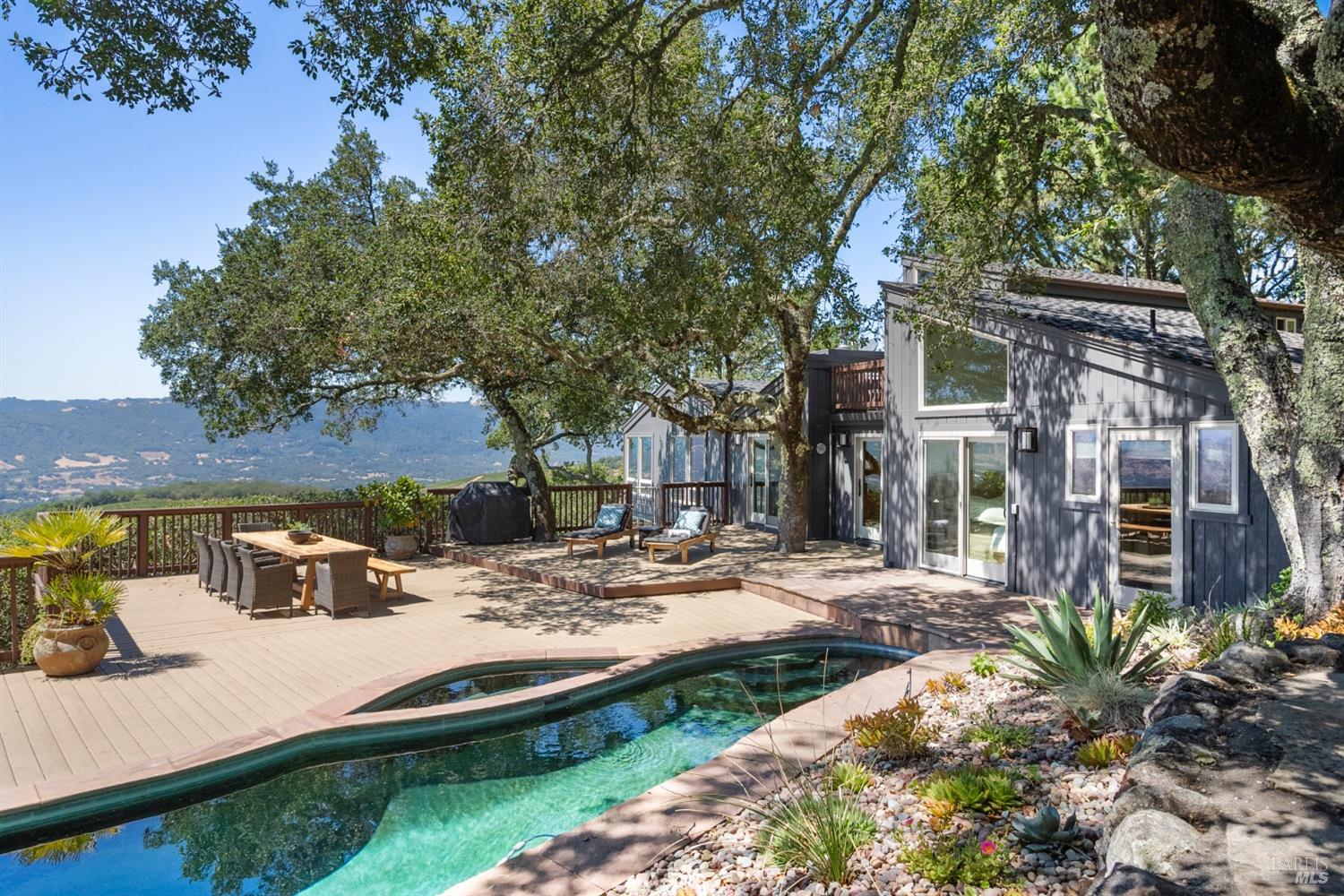1660 Ridge Rd, Sonoma, CA 95476
$2,190,000 Mortgage Calculator Sold on May 16, 2025 Single Family Residence
Property Details
About this Property
This tranquil 3 BR plus office, 4 full BA spa retreat on a lushly landscaped half acre +/- has sweeping views of Sonoma & the mountains beyond, from Glen Ellen to Mt. Tam. Built w/contemporary lines & high beamed ceilings, the main floor features a large living room w/gas fireplace & large windows that frame the Valley. The full dining room & cement-countered kitchen each open to the deck & view. The primary bedroom has its own fireplace, sitting area & stone-tiled bathroom, while the guest room has a cozy window seat, sitting area, & full bath. Downstairs w/its own entrance is the guest room offering its own spectacular view, an additional room used as a full gym, & several storage areas. Upstairs is the loft office space w/full bath & a balcony that overlooks surrounding vineyards. French & sliding doors lead out to the expansive deck & stunning grounds w/solar-heated pool, multiple seating areas including a pergola w/ceiling fan, a gas fire-pit, hot tub, Finlandia sauna, ping pong area, & garden paths. 2543 +/- sqft home, detached garage & guest parking. This gated oasis in coveted Mission Highlands is entirely private, yet only minutes from the bustling Sonoma Plaza, renowned wineries, restaurants & parks.
MLS Listing Information
MLS #
BA325018248
MLS Source
Bay Area Real Estate Information Services, Inc.
Interior Features
Bedrooms
Primary Suite/Retreat
Bathrooms
Shower(s) over Tub(s), Tile
Kitchen
Countertop - Concrete, Other
Appliances
Cooktop - Electric, Dishwasher, Garbage Disposal, Hood Over Range, Microwave, Other, Oven - Double, Refrigerator, Dryer, Washer
Dining Room
Formal Area, Other
Fireplace
Insert, Living Room, Primary Bedroom, Wood Burning
Flooring
Carpet, Tile, Wood
Laundry
In Laundry Room, Laundry - Yes
Cooling
Central Forced Air, Other
Heating
Central Forced Air, Fireplace, Fireplace Insert, Other
Exterior Features
Roof
Composition
Foundation
Concrete Perimeter
Pool
Heated - Solar, In Ground, Pool - Yes, Spa - Private, Spa/Hot Tub, Sweep
Style
Contemporary
Parking, School, and Other Information
Garage/Parking
Covered Parking, Detached, Enclosed, Facing Front, Garage: 1 Car(s)
Unit Levels
Multi/Split
Sewer
Septic Tank
Contact Information
Listing Agent
Heather Hanlon
Compass
License #: 01713257
Phone: (707) 529-2669
Co-Listing Agent
Elliott Burdin
Compass
License #: 02061286
Phone: (707) 309-1718
Unit Information
| # Buildings | # Leased Units | # Total Units |
|---|---|---|
| 0 | – | – |
Neighborhood: Around This Home
Neighborhood: Local Demographics
Market Trends Charts
1660 Ridge Rd is a Single Family Residence in Sonoma, CA 95476. This 2,543 square foot property sits on a 0.5 Acres Lot and features 3 bedrooms & 4 full bathrooms. It is currently priced at $2,190,000 and was built in 1975. This address can also be written as 1660 Ridge Rd, Sonoma, CA 95476.
©2025 Bay Area Real Estate Information Services, Inc. All rights reserved. All data, including all measurements and calculations of area, is obtained from various sources and has not been, and will not be, verified by broker or MLS. All information should be independently reviewed and verified for accuracy. Properties may or may not be listed by the office/agent presenting the information. Information provided is for personal, non-commercial use by the viewer and may not be redistributed without explicit authorization from Bay Area Real Estate Information Services, Inc.
Presently MLSListings.com displays Active, Contingent, Pending, and Recently Sold listings. Recently Sold listings are properties which were sold within the last three years. After that period listings are no longer displayed in MLSListings.com. Pending listings are properties under contract and no longer available for sale. Contingent listings are properties where there is an accepted offer, and seller may be seeking back-up offers. Active listings are available for sale.
This listing information is up-to-date as of May 16, 2025. For the most current information, please contact Heather Hanlon, (707) 529-2669
