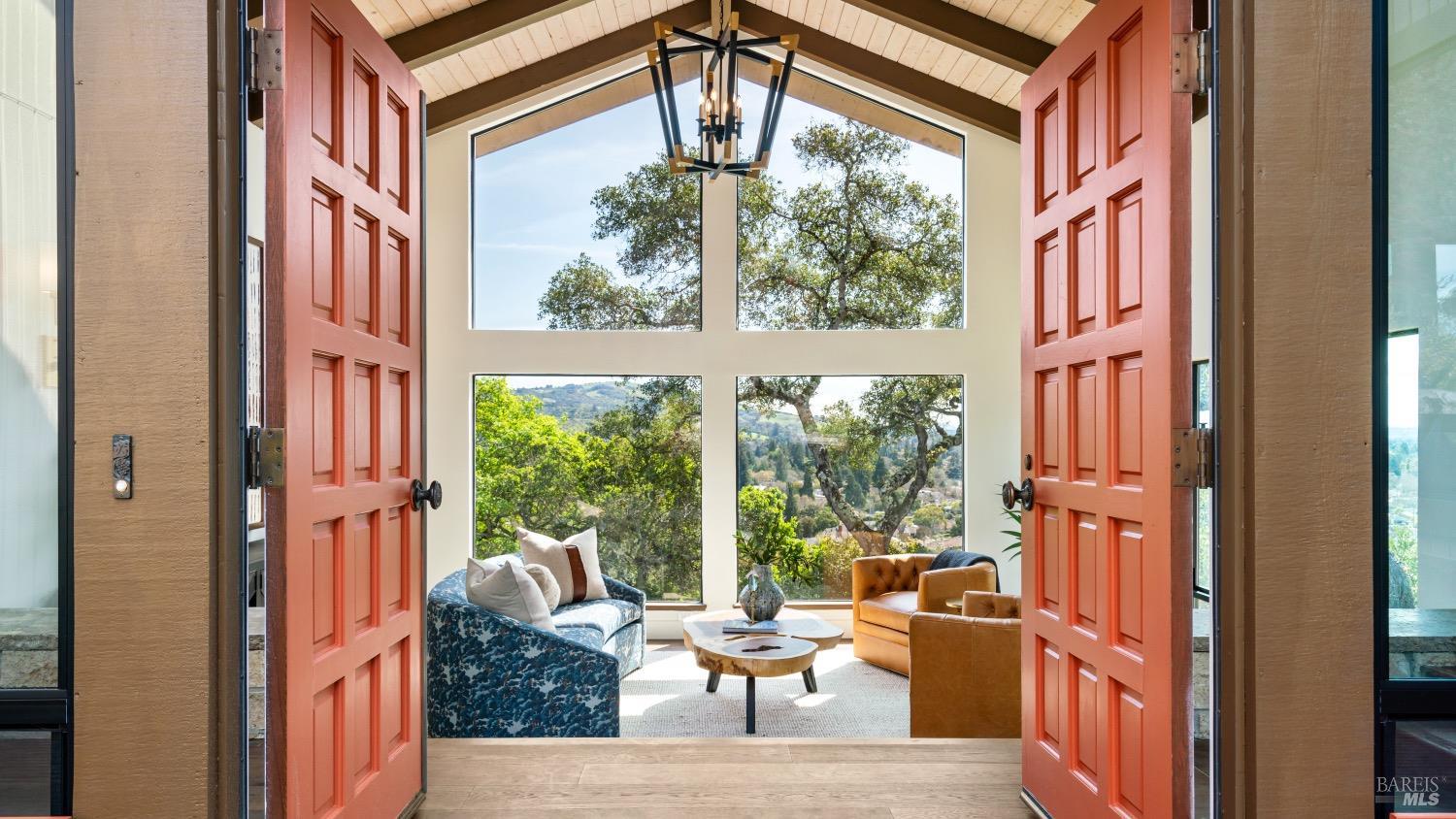1714 Happy Valley Rd, Santa Rosa, CA 95409
$1,725,000 Mortgage Calculator Sold on May 7, 2025 Single Family Residence
Property Details
About this Property
From the moment you enter, you'll be captivated by breathtaking views from every room! This exquisite, mostly single-level custom home has been beautifully remodeled and is on one of the most coveted streets in Santa Rosa. Enjoy Italian marble, designer lighting, and rich hardwood flooring throughout, along with new windows and doors. The expansive open kitchen and family room invite you to relax by the stunning wood-burning Texas Shellstone fireplace beneath soaring vaulted ceilings, complemented by top-of-the-line stainless steel Viking appliances. This special home features a separate living room, three spacious bedrooms, and 2.5 luxurious bathrooms. The primary suite, located at the back, offers a wall of glass and a sliding door that opens to a private deck, providing magnificent views each morning. With its southern exposure, you'll enjoy spectacular sunsets. Additional highlights include a three-car garage with epoxy floors, an EV charger plug, and new garage door openers. The beautifully up-lit, landscaped, fenced yard features new decking and an inviting outdoor oasis where you might spot charming neighborhood foxes and deer. The furniture is available separately. Move right into this beautiful, one-of-a-kind home!
MLS Listing Information
MLS #
BA325019873
MLS Source
Bay Area Real Estate Information Services, Inc.
Interior Features
Bathrooms
Double Sinks, Marble, Shower(s) over Tub(s)
Kitchen
Countertop - Concrete, Countertop - Marble, Kitchen/Family Room Combo, Pantry Cabinet
Appliances
Dishwasher, Garbage Disposal, Hood Over Range, Microwave, Oven Range - Gas, Refrigerator, Dryer, Washer
Dining Room
Formal Area
Family Room
Deck Attached, Kitchen/Family Room Combo, Vaulted Ceilings, View
Fireplace
Family Room, Gas Starter, Raised Hearth, Wood Burning
Flooring
Tile, Wood
Laundry
In Closet, Laundry Area, Stacked Only
Cooling
Central Forced Air
Heating
Central Forced Air
Exterior Features
Roof
Tile
Foundation
Concrete Perimeter
Pool
None, Pool - No
Style
Traditional
Parking, School, and Other Information
Garage/Parking
Access - Interior, Attached Garage, Gate/Door Opener, Side By Side, Garage: 3 Car(s)
Sewer
Public Sewer
Water
Public
Unit Information
| # Buildings | # Leased Units | # Total Units |
|---|---|---|
| 0 | – | – |
Neighborhood: Around This Home
Neighborhood: Local Demographics
Market Trends Charts
1714 Happy Valley Rd is a Single Family Residence in Santa Rosa, CA 95409. This 2,180 square foot property sits on a 0.62 Acres Lot and features 3 bedrooms & 2 full and 1 partial bathrooms. It is currently priced at $1,725,000 and was built in 1979. This address can also be written as 1714 Happy Valley Rd, Santa Rosa, CA 95409.
©2025 Bay Area Real Estate Information Services, Inc. All rights reserved. All data, including all measurements and calculations of area, is obtained from various sources and has not been, and will not be, verified by broker or MLS. All information should be independently reviewed and verified for accuracy. Properties may or may not be listed by the office/agent presenting the information. Information provided is for personal, non-commercial use by the viewer and may not be redistributed without explicit authorization from Bay Area Real Estate Information Services, Inc.
Presently MLSListings.com displays Active, Contingent, Pending, and Recently Sold listings. Recently Sold listings are properties which were sold within the last three years. After that period listings are no longer displayed in MLSListings.com. Pending listings are properties under contract and no longer available for sale. Contingent listings are properties where there is an accepted offer, and seller may be seeking back-up offers. Active listings are available for sale.
This listing information is up-to-date as of May 07, 2025. For the most current information, please contact Cindy Tonascia, (707) 799-6096
