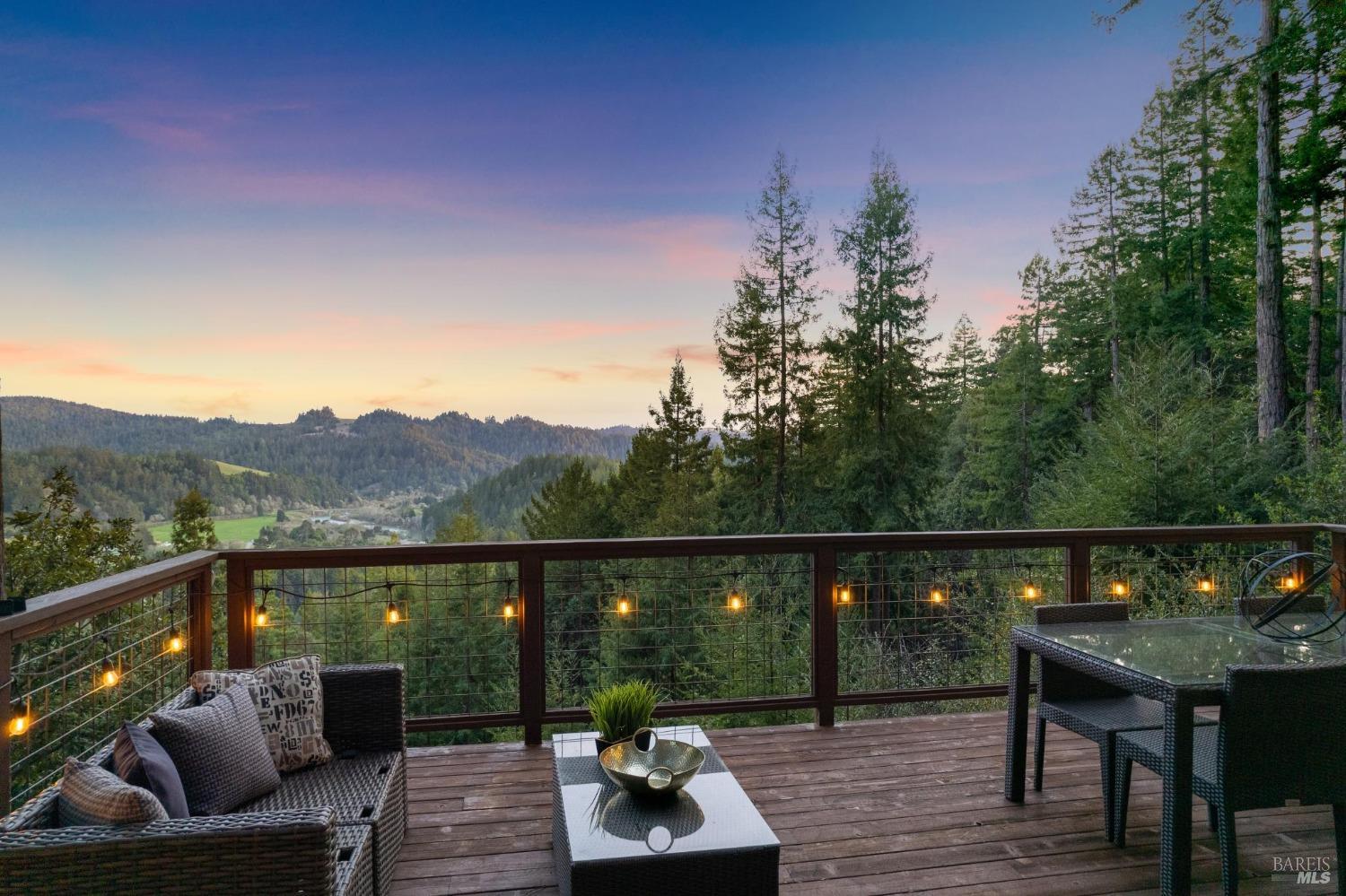13 Madrone Dr, Cazadero, CA 95421
$788,000 Mortgage Calculator Sold on May 2, 2025 Single Family Residence
Property Details
About this Property
Astounding :: Jaw-Dropping :: Million-Dollar-VIEWS. Brilliantly set overlooking a picturesque bend of the Russian River that's on its way to the Pacific Ocean, this immaculately maintained two-story home offers breathtaking redwood-framed views on an acre of landscaped wonder that's full of sunshine and adventure. Stylishly appointed interiors include a dramatic main floor great room that features rich wood floors, soaring ceilings, enormous picture windows that capture big blue-sky views and a front-row seat to your private year-round theater of nature. Chefs Kitchen showcases the likes of Bertazzoni and JennAir. An enormous view deck caters to every idea for entertainment, relaxation, and connection to nature. Dine al fresco, lounge in the sun or gather friends and family for unforgettable memories. Lower-level features comfortable overflow space, a private bath, and a walk-out to a hot tub, yard and sheltered raised bed gardens. Moments to the charming town of Duncans Mills, you can enjoy morning coffee at Gold Coast Coffee and Bakery, brunch at Cape Fear, Drinks & Live Music at the Blue Heron, cool sundries at the General Store and exceptional wine tasting at Sophie's Cellars. Isn't it finally time to STEP-UP and have that view sanctuary you've always dreamt of? (YES!)
MLS Listing Information
MLS #
BA325023726
MLS Source
Bay Area Real Estate Information Services, Inc.
Interior Features
Bedrooms
Primary Suite/Retreat
Kitchen
Countertop - Marble
Appliances
Dishwasher, Garbage Disposal, Hood Over Range, Oven - Gas, Refrigerator, Dryer, Washer
Dining Room
Dining Area in Living Room
Flooring
Carpet, Wood
Laundry
Laundry Area
Cooling
Ceiling Fan
Heating
Central Forced Air, Gas, Propane
Exterior Features
Roof
Composition, Shingle
Foundation
Concrete Perimeter
Pool
Pool - No, Spa - Private, Spa/Hot Tub
Parking, School, and Other Information
Garage/Parking
Detached, Garage: 0 Car(s)
Sewer
Septic Tank
Water
Private
HOA Fee
$120
HOA Fee Frequency
Monthly
Complex Amenities
Other
Contact Information
Listing Agent
John Genovese
Vanguard Properties
License #: 01380792
Phone: (415) 407-8796
Co-Listing Agent
Richard Lester
Vanguard Properties
License #: 01702147
Phone: (707) 303-6358
Unit Information
| # Buildings | # Leased Units | # Total Units |
|---|---|---|
| 0 | – | – |
Neighborhood: Around This Home
Neighborhood: Local Demographics
Market Trends Charts
13 Madrone Dr is a Single Family Residence in Cazadero, CA 95421. This 1,157 square foot property sits on a 1.06 Acres Lot and features 1 bedrooms & 2 full bathrooms. It is currently priced at $788,000 and was built in 1962. This address can also be written as 13 Madrone Dr, Cazadero, CA 95421.
©2025 Bay Area Real Estate Information Services, Inc. All rights reserved. All data, including all measurements and calculations of area, is obtained from various sources and has not been, and will not be, verified by broker or MLS. All information should be independently reviewed and verified for accuracy. Properties may or may not be listed by the office/agent presenting the information. Information provided is for personal, non-commercial use by the viewer and may not be redistributed without explicit authorization from Bay Area Real Estate Information Services, Inc.
Presently MLSListings.com displays Active, Contingent, Pending, and Recently Sold listings. Recently Sold listings are properties which were sold within the last three years. After that period listings are no longer displayed in MLSListings.com. Pending listings are properties under contract and no longer available for sale. Contingent listings are properties where there is an accepted offer, and seller may be seeking back-up offers. Active listings are available for sale.
This listing information is up-to-date as of May 02, 2025. For the most current information, please contact John Genovese, (415) 407-8796
