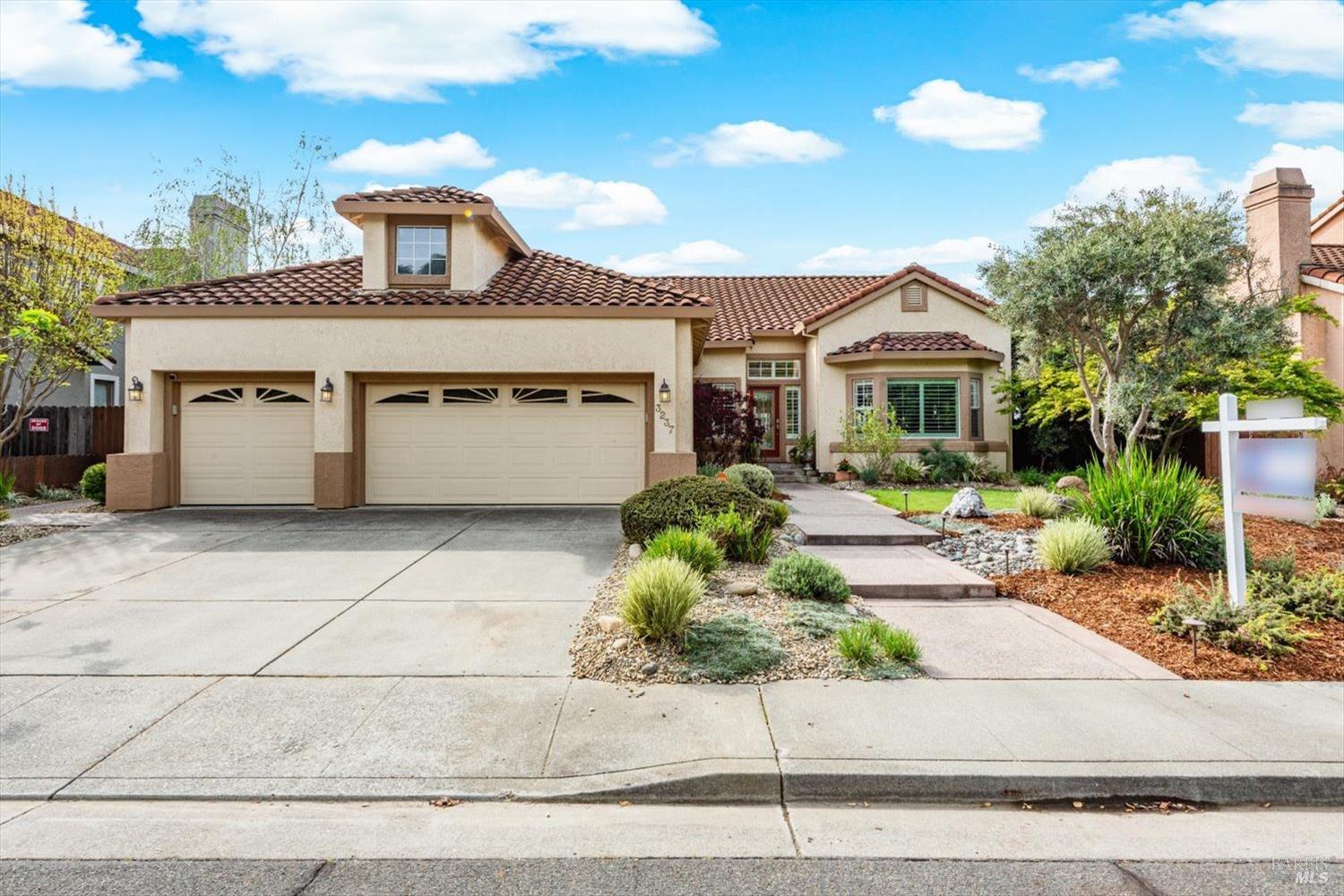3237 Winged Foot Dr, Fairfield, CA 94534
$880,000 Mortgage Calculator Sold on May 16, 2025 Single Family Residence
Property Details
About this Property
Nestled in the esteemed Rancho Solano golf course gated community, this stunning single-story home with a 3-car garage sits on a spacious lot with no front or rear neighbors and features owned solar with a power wall battery backup. Enter through the grand stained-glass entry into an elegantly upgraded interior boasting high ceilings, hickory hardwood flooring, plantation shutters and a newer HVAC. Living room with a gas fireplace flows into the formal dining area. Kitchen impresses with quartz countertops, tile backsplash, gas range, double oven, trash compactor, island and breakfast area. Kitchen seamlessly connects to the family room, with a gas fireplace. Primary suite has high ceilings, exterior access, dual closets (including a walk-in), limestone tile flooring, quartz counters, dual sinks and glass shower. Versatile 4th bedroom option/den adds flexibility to the layout. Finished garage has epoxy flooring and storage. Outside, the private backyard has a covered patio, hill views, waterfall, fountain and grass area, all surrounded by Mediterranean-style landscaping, including a majestic 30-year-old olive tree, rosebud and weeping cherry trees and tranquil mood lighting. Home is perfectly situated next to the golf course, gym, pool, restaurant and tennis/pickleball courts.
MLS Listing Information
MLS #
BA325023919
MLS Source
Bay Area Real Estate Information Services, Inc.
Interior Features
Bedrooms
Primary Suite/Retreat
Bathrooms
Other, Shower(s) over Tub(s), Tile
Kitchen
Breakfast Nook, Island, Other, Pantry Cabinet
Appliances
Dishwasher, Microwave, Other, Oven - Double, Oven Range - Gas, Trash Compactor
Dining Room
Dining Area in Living Room, Formal Area, Other
Family Room
Other
Fireplace
Family Room, Gas Log, Insert, Living Room
Flooring
Tile, Wood
Laundry
Cabinets, In Laundry Room, Laundry - Yes
Cooling
Ceiling Fan, Central Forced Air
Heating
Central Forced Air, Fireplace, Fireplace Insert, Solar
Exterior Features
Roof
Tile
Pool
Pool - No
Style
Traditional
Parking, School, and Other Information
Garage/Parking
Access - Interior, Attached Garage, Enclosed, Facing Front, Garage: 3 Car(s)
Sewer
Public Sewer
Water
Public
HOA Fee
$210
HOA Fee Frequency
Quarterly
Complex Amenities
Community Security Gate, Other, Park
Unit Information
| # Buildings | # Leased Units | # Total Units |
|---|---|---|
| 0 | – | – |
Neighborhood: Around This Home
Neighborhood: Local Demographics
Market Trends Charts
3237 Winged Foot Dr is a Single Family Residence in Fairfield, CA 94534. This 2,224 square foot property sits on a 8,660 Sq Ft Lot and features 4 bedrooms & 2 full bathrooms. It is currently priced at $880,000 and was built in 1989. This address can also be written as 3237 Winged Foot Dr, Fairfield, CA 94534.
©2025 Bay Area Real Estate Information Services, Inc. All rights reserved. All data, including all measurements and calculations of area, is obtained from various sources and has not been, and will not be, verified by broker or MLS. All information should be independently reviewed and verified for accuracy. Properties may or may not be listed by the office/agent presenting the information. Information provided is for personal, non-commercial use by the viewer and may not be redistributed without explicit authorization from Bay Area Real Estate Information Services, Inc.
Presently MLSListings.com displays Active, Contingent, Pending, and Recently Sold listings. Recently Sold listings are properties which were sold within the last three years. After that period listings are no longer displayed in MLSListings.com. Pending listings are properties under contract and no longer available for sale. Contingent listings are properties where there is an accepted offer, and seller may be seeking back-up offers. Active listings are available for sale.
This listing information is up-to-date as of May 16, 2025. For the most current information, please contact Thomas Rapisarda, (707) 592-2852
