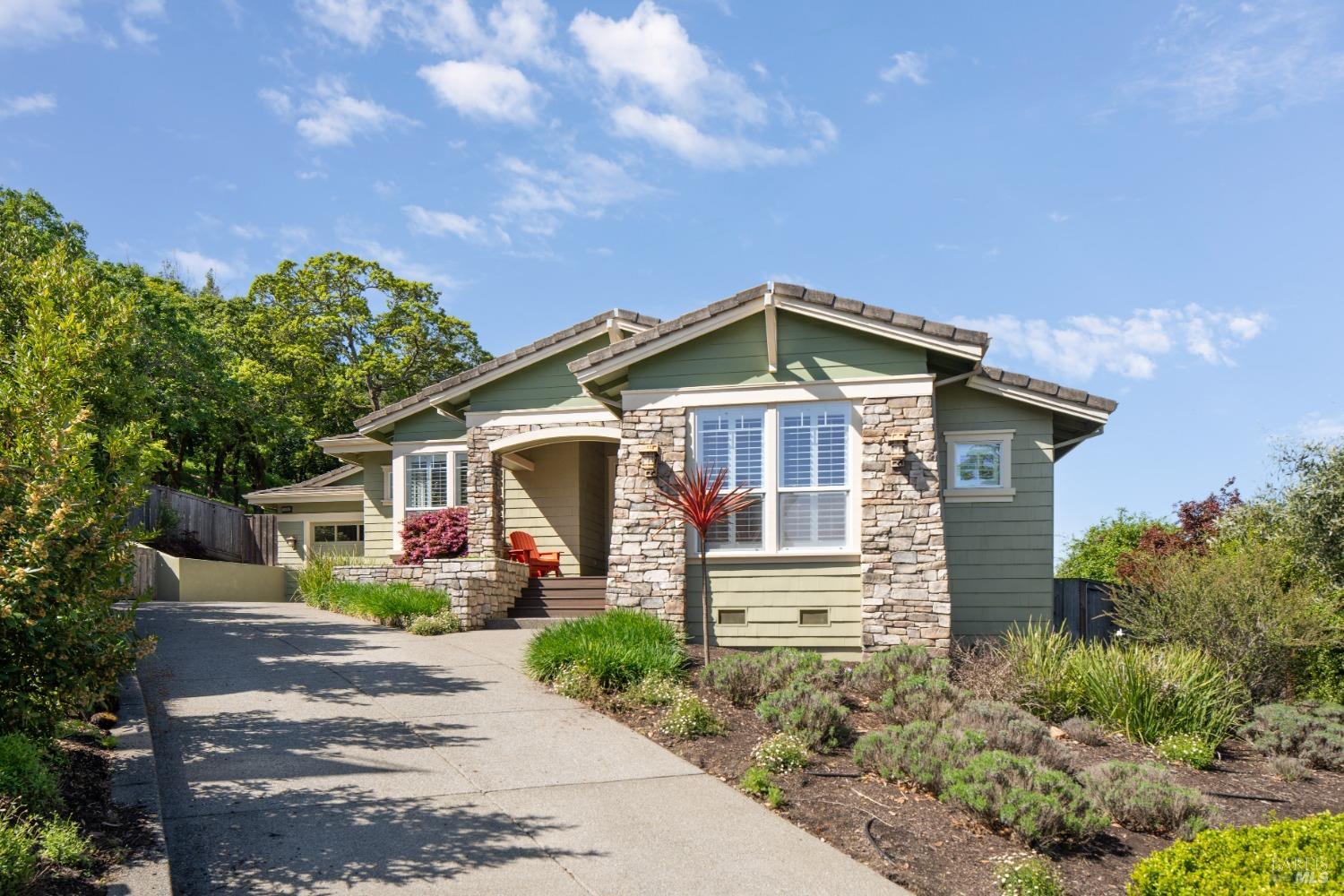5500 Pepperwood Rd, Santa Rosa, CA 95409
$1,450,000 Mortgage Calculator Sold on May 6, 2025 Single Family Residence
Property Details
About this Property
The tall ceilings, wide entry hallway and ample-sized rooms of this single-story home evoke a sense of spaciousness and quality. The family room opens to an expansive kitchen with a large island, granite counters, walk-in pantry, wine chiller, and Sub Zero, GE Monogram, Wolf, and Miele appliances. For dining, choose the kitchen island, breakfast nook, or formal dining room. The formal living room sits 3 steps down from the main hallway, with French doors that open to an outdoor deck with mountain and lake views. The primary bedroom, family room and kitchen all open to the landscaped backyard, with multiple areas for dining, lounging, and gardening, each with gorgeous mountain and sunset views. The lot is adjacent to Sonoma County Water Agency land; Annadel State Park and Spring Lake Regional Park are nearby. This well-built home has been meticulously maintained and thoughtfully upgraded. The home features newer wide plank hickory floors in hallway, dining, kitchen and family room, 2 gas fireplaces, newer Trex decking, newer AC and heat pump h2o heater, 26 owned solar panels, and Sonnen battery back-up. For convenience, the home features smart controls that enable Wi-Fi operation of security features, HVAC, h2o heater, battery backup, solar, and refrigerator.
MLS Listing Information
MLS #
BA325025139
MLS Source
Bay Area Real Estate Information Services, Inc.
Interior Features
Bedrooms
Primary Suite/Retreat
Bathrooms
Double Sinks, Jack and Jill, Marble, Primary - Tub, Shower(s) over Tub(s), Tile, Window
Kitchen
Breakfast Nook, Countertop - Granite, Island, Island with Sink, Other, Pantry
Appliances
Cooktop - Gas, Dishwasher, Garbage Disposal, Hood Over Range, Microwave, Other, Oven - Built-In, Oven - Gas, Oven - Self Cleaning, Oven Range - Built-In, Gas, Refrigerator, Wine Refrigerator
Dining Room
Formal Dining Room, Other
Family Room
Deck Attached, Other
Fireplace
Circulating, Family Room, Gas Log, Gas Starter, Living Room
Flooring
Marble, Slate, Tile, Wood
Laundry
220 Volt Outlet, Cabinets, Hookup - Electric, Hookup - Gas Dryer, Hookups Only, In Laundry Room, Laundry - Yes, Tub / Sink
Cooling
Ceiling Fan, Central Forced Air, Multi-Zone
Heating
Central Forced Air, Fireplace, Gas, Gas - Natural, Heating - 2+ Zones, Solar
Exterior Features
Roof
Concrete, Tile
Foundation
Concrete Perimeter
Pool
None, Pool - No
Style
Craftsman
Parking, School, and Other Information
Garage/Parking
Access - Interior, Attached Garage, Enclosed, Facing Front, Gate/Door Opener, Private / Exclusive, Side By Side, Garage: 2 Car(s)
Sewer
Public Sewer
Water
Public
Unit Information
| # Buildings | # Leased Units | # Total Units |
|---|---|---|
| 0 | – | – |
Neighborhood: Around This Home
Neighborhood: Local Demographics
Market Trends Charts
5500 Pepperwood Rd is a Single Family Residence in Santa Rosa, CA 95409. This 3,365 square foot property sits on a 0.408 Acres Lot and features 4 bedrooms & 3 full and 1 partial bathrooms. It is currently priced at $1,450,000 and was built in 2004. This address can also be written as 5500 Pepperwood Rd, Santa Rosa, CA 95409.
©2025 Bay Area Real Estate Information Services, Inc. All rights reserved. All data, including all measurements and calculations of area, is obtained from various sources and has not been, and will not be, verified by broker or MLS. All information should be independently reviewed and verified for accuracy. Properties may or may not be listed by the office/agent presenting the information. Information provided is for personal, non-commercial use by the viewer and may not be redistributed without explicit authorization from Bay Area Real Estate Information Services, Inc.
Presently MLSListings.com displays Active, Contingent, Pending, and Recently Sold listings. Recently Sold listings are properties which were sold within the last three years. After that period listings are no longer displayed in MLSListings.com. Pending listings are properties under contract and no longer available for sale. Contingent listings are properties where there is an accepted offer, and seller may be seeking back-up offers. Active listings are available for sale.
This listing information is up-to-date as of May 07, 2025. For the most current information, please contact Florence Sheffer, (707) 483-5439
