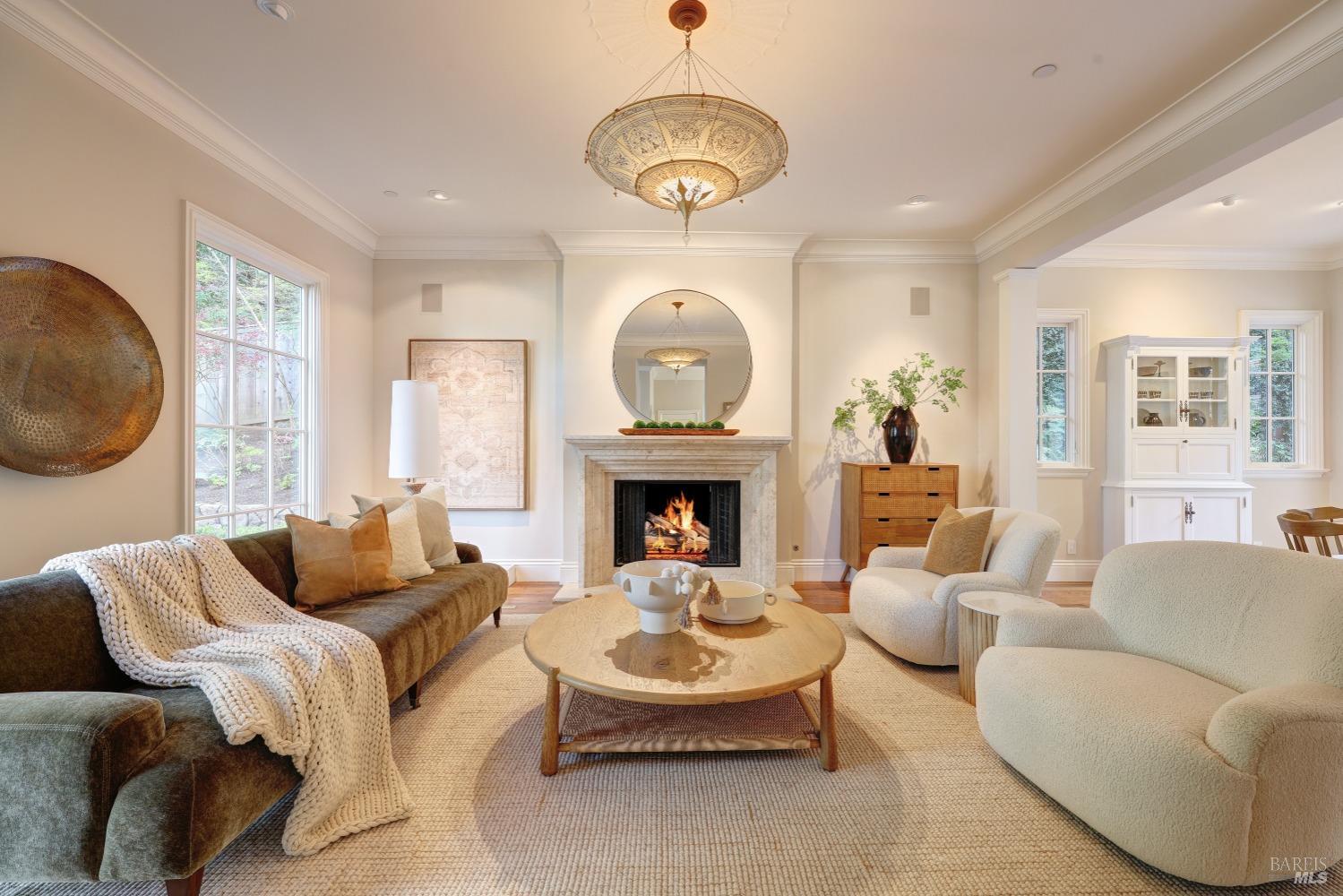29 Lark Ct, Larkspur, CA 94939
$4,050,000 Mortgage Calculator Sold on Apr 21, 2025 Single Family Residence
Property Details
About this Property
Nestled in a picturesque cul-de-sac within the coveted Lark Meadows neighborhood, this contemporary Cape Cod residence blends timeless elegance w/ modern comfort, evoking the charm of a Hamptons retreat. A private courtyard, adorned w/ maple trees & lush greenery, offers an inviting welcome. The grand front porch opens into a striking foyer w/ soaring ceilings & rich reclaimed hickory flooring. Bathed in soft, natural light, the living room features an exquisite travertine fireplace & flows into the dining room, where French doors open to a blue stone terrace, ideal for entertaining. The chef's kitchen boasts custom cabinetry, a checkered limestone backsplash, a spacious island w/ seating, & top-tier appliances, incl. a Viking cooktop, dbl ovens, & Sub-Zero fridge. A built-in leather banquette offers a cozy breakfast nook, while the adjacent family room opens to the terrace, perfect for al fresco dining. Exterior stairs lead to an unexpected backyard oasis w/ a sparkling saltwater pool & jacuzzi. Back inside, the upper lvl offers 4BD, incl. a serene primary suite w/ fireplace, spa-like bath, & walk-in closet, an office w/ Murphy bed & guest suite w/ en-suite bath, plus a hall bath & laundry rm. This home has it all: style, craftsmanship, indoor-outdoor living, & dream location!
MLS Listing Information
MLS #
BA325025472
MLS Source
Bay Area Real Estate Information Services, Inc.
Interior Features
Bedrooms
Primary Suite/Retreat
Bathrooms
Marble, Shower(s) over Tub(s), Tile, Window
Kitchen
Breakfast Nook, Countertop - Other, Island, Kitchen/Family Room Combo, Other, Pantry
Appliances
Cooktop - Gas, Dishwasher, Garbage Disposal, Hood Over Range, Microwave, Other, Oven - Double, Refrigerator, Wine Refrigerator, Dryer, Washer
Dining Room
Dining Area in Living Room, Formal Area, Other
Family Room
Other
Fireplace
Living Room, Primary Bedroom
Flooring
Carpet, Wood
Laundry
Cabinets, In Laundry Room, Laundry - Yes, Upper Floor
Cooling
None
Heating
Central Forced Air
Exterior Features
Roof
Composition, Shingle, Tar/Gravel
Foundation
Concrete Perimeter
Pool
In Ground, Pool - Yes, Pool/Spa Combo, Spa/Hot Tub, Sweep
Style
Cape Cod, Contemporary
Parking, School, and Other Information
Garage/Parking
Access - Interior, Attached Garage, Facing Front, Side By Side, Garage: 2 Car(s)
Sewer
Public Sewer
Water
Public
Complex Amenities
None
Unit Information
| # Buildings | # Leased Units | # Total Units |
|---|---|---|
| 0 | – | – |
Neighborhood: Around This Home
Neighborhood: Local Demographics
Market Trends Charts
29 Lark Ct is a Single Family Residence in Larkspur, CA 94939. This 2,864 square foot property sits on a 9,448 Sq Ft Lot and features 4 bedrooms & 3 full and 1 partial bathrooms. It is currently priced at $4,050,000 and was built in 1967. This address can also be written as 29 Lark Ct, Larkspur, CA 94939.
©2025 Bay Area Real Estate Information Services, Inc. All rights reserved. All data, including all measurements and calculations of area, is obtained from various sources and has not been, and will not be, verified by broker or MLS. All information should be independently reviewed and verified for accuracy. Properties may or may not be listed by the office/agent presenting the information. Information provided is for personal, non-commercial use by the viewer and may not be redistributed without explicit authorization from Bay Area Real Estate Information Services, Inc.
Presently MLSListings.com displays Active, Contingent, Pending, and Recently Sold listings. Recently Sold listings are properties which were sold within the last three years. After that period listings are no longer displayed in MLSListings.com. Pending listings are properties under contract and no longer available for sale. Contingent listings are properties where there is an accepted offer, and seller may be seeking back-up offers. Active listings are available for sale.
This listing information is up-to-date as of April 21, 2025. For the most current information, please contact Leiann Werner, (415) 464-9300
