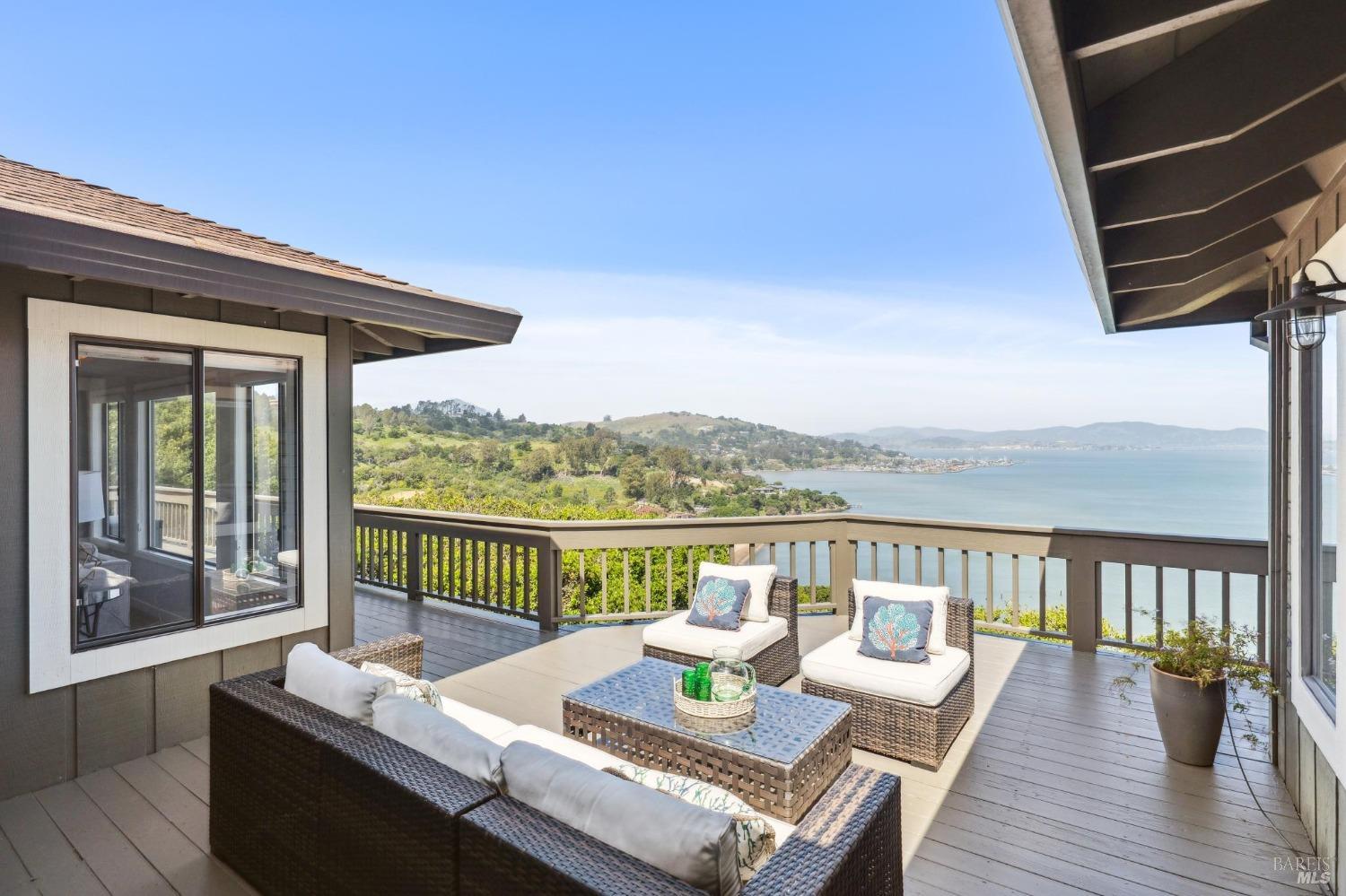24 Norman Way, Tiburon, CA 94920
$3,200,000 Mortgage Calculator Sold on Jul 14, 2025 Single Family Residence
Property Details
About this Property
NEW PRICE! Experience luxurious coastal living in this stunning 4-bedroom, 3.5-bath home with mesmerizing water views. Every detail of this home has been thoughtfully curated to offer a lifestyle of comfort, sophistication & breathtaking beauty. The combined kitchen/family room offers vaulted ceilings w/ cove lighting, exotic fish aquarium, built-in library & media cabinetry, gas river-rock fireplace & sliding glass doors leading to the entry deck. Kitchen has 2 new stainless-steel ovens, new refrigerator, Viking gas stove w/ range hood and island w/ bar seating for casual dining. Living room & formal dining area open to a generous deck for indoor/outdoor flow. A stone gas fireplace in the living room provides cozy comfort on chilly days. Elegant primary suite with generous bedroom, large walk-in closet, private ensuite office, bathroom with marble counters, 2 sinks, separate vanity, shower stall w/ 2 heads & jetted tub overlooking the views. Downstairs: 2 more large bedrooms, hallway bath & 4th bedroom w/ ensuite bath & separate outside entrance. Sparkling resistance pool w/ waterfall fountains, jetted spa & interior/exterior sound system. 2-car attached garage + add'l pk. 2 storage areas + wine storage. $9,099 of HOA dues is for upcoming road maintenanc
MLS Listing Information
MLS #
BA325026491
MLS Source
Bay Area Real Estate Information Services, Inc.
Interior Features
Bedrooms
Primary Suite/Retreat
Kitchen
Breakfast Nook, Countertop - Other, Hookups - Gas, Hookups - Ice Maker, Kitchen/Family Room Combo, Pantry
Appliances
Cooktop - Gas, Dishwasher, Hood Over Range, Ice Maker, Oven - Double, Oven Range - Gas, Refrigerator
Dining Room
Formal Area
Family Room
Deck Attached, Other, Vaulted Ceilings
Fireplace
Family Room, Gas Log, Living Room, Stone
Flooring
Carpet, Tile, Wood
Laundry
Hookups Only, In Closet
Cooling
None, Other
Heating
Fireplace
Exterior Features
Roof
Composition
Foundation
Concrete Perimeter
Pool
Cover, Fenced, Heated - Gas, Lap Only, Pool - Yes, Spa/Hot Tub
Style
Contemporary
Parking, School, and Other Information
Garage/Parking
Access - Interior, Attached Garage, Enclosed, Gate/Door Opener, Parking Deck, Side By Side, Garage: 2 Car(s)
Sewer
Public Sewer
Water
Public
HOA Fee
$9399
HOA Fee Frequency
Annually
Complex Amenities
Other
Unit Information
| # Buildings | # Leased Units | # Total Units |
|---|---|---|
| 0 | – | – |
Neighborhood: Around This Home
Neighborhood: Local Demographics
Market Trends Charts
24 Norman Way is a Single Family Residence in Tiburon, CA 94920. This 3,852 square foot property sits on a 0.344 Acres Lot and features 4 bedrooms & 3 full and 1 partial bathrooms. It is currently priced at $3,200,000 and was built in 1985. This address can also be written as 24 Norman Way, Tiburon, CA 94920.
©2025 Bay Area Real Estate Information Services, Inc. All rights reserved. All data, including all measurements and calculations of area, is obtained from various sources and has not been, and will not be, verified by broker or MLS. All information should be independently reviewed and verified for accuracy. Properties may or may not be listed by the office/agent presenting the information. Information provided is for personal, non-commercial use by the viewer and may not be redistributed without explicit authorization from Bay Area Real Estate Information Services, Inc.
Presently MLSListings.com displays Active, Contingent, Pending, and Recently Sold listings. Recently Sold listings are properties which were sold within the last three years. After that period listings are no longer displayed in MLSListings.com. Pending listings are properties under contract and no longer available for sale. Contingent listings are properties where there is an accepted offer, and seller may be seeking back-up offers. Active listings are available for sale.
This listing information is up-to-date as of July 14, 2025. For the most current information, please contact Dana Garrick, (415) 446-8459
