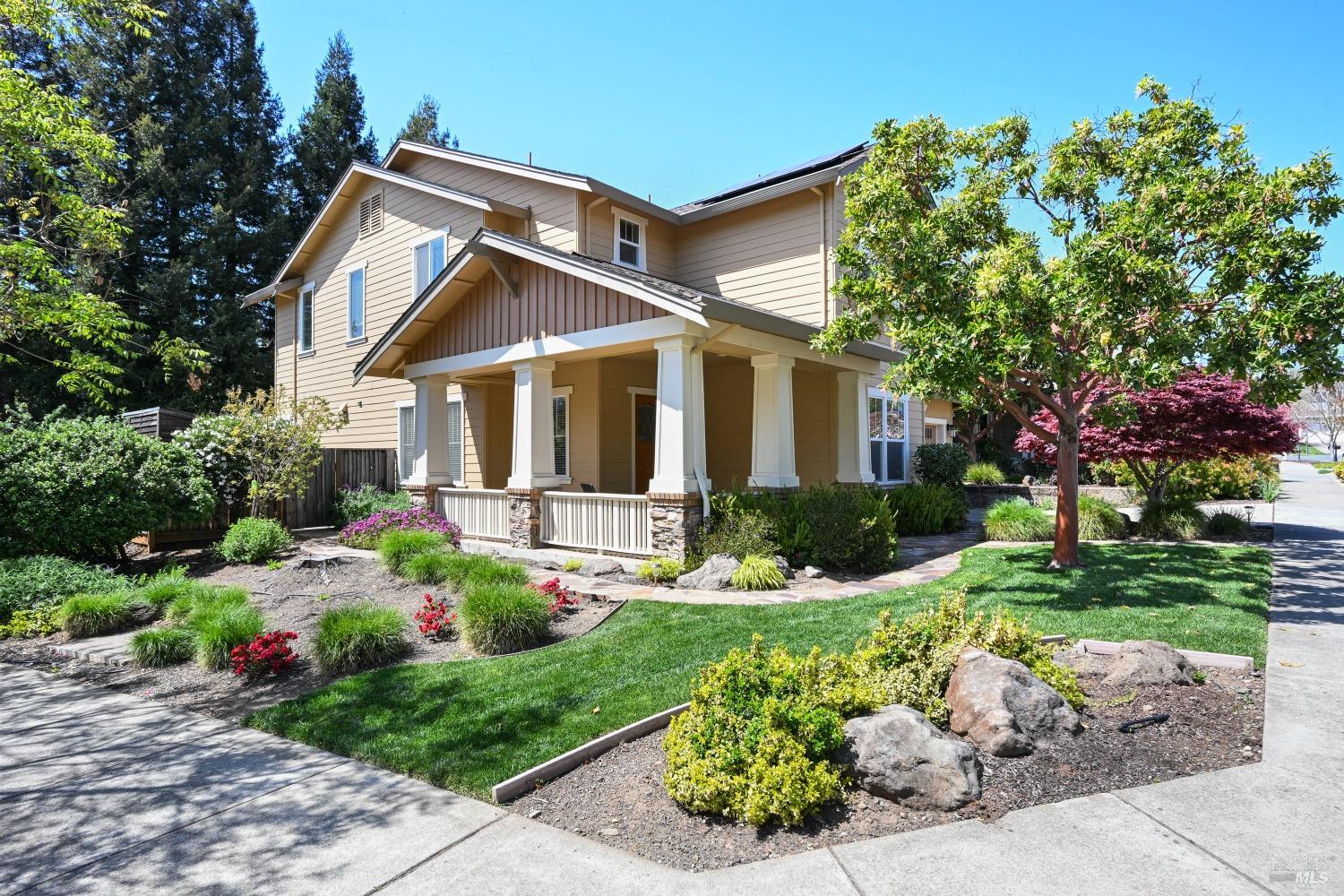5071 Eliggi Ct, Santa Rosa, CA 95405
$1,375,000 Mortgage Calculator Sold on May 6, 2025 Single Family Residence
Property Details
About this Property
Experience the best of Bennett Valley living in this contemporary Craftsman-style home by Christopherson. Designed with comfort and luxury in mind, this gorgeous, upgraded residence features a wraparound porch, a covered rear patio, elegant maple floors and cabinetry, stylish granite countertops, and soaring ceilings that enhance the sense of space and light. The gourmet kitchen is equipped with top-of-the-line stainless steel appliances, a 6-burner gas cooktop, double oven, warming drawer, high-end refrigerator, and a functional island with an eating bar for casual dining and entertaining. Retreat to the expansive primary suite, with a relaxing sitting area and a large walk-in closet...your own private sanctuary. The tranquil, mostly level backyard is an oasis with a hot tub, raised garden beds, fruit trees, zinfandel grapevines, a vegetable garden, and a handy storage shed...all maintained by an efficient drip and sprinkler system. The owned solar system provides valuable energy savings, along with wiring for a Level 2 EV charger. Ideally situated near Annadel State Park, Spring Lake, and Howarth Park, you'll enjoy quick access to endless outdoor recreation. Don't miss this rare opportunity to own a truly exceptional home that blends style, function and an unbeatable location.
MLS Listing Information
MLS #
BA325029963
MLS Source
Bay Area Real Estate Information Services, Inc.
Interior Features
Bedrooms
Primary Suite/Retreat
Bathrooms
Primary - Tub, Shower(s) over Tub(s), Tile, Window
Kitchen
Breakfast Nook, Countertop - Concrete, Countertop - Granite, Island with Sink, Other, Pantry Cabinet
Appliances
Cooktop - Gas, Dishwasher, Garbage Disposal, Microwave, Other, Oven - Double, Refrigerator, Dryer, Washer, Warming Drawer
Dining Room
Formal Area, In Kitchen, Other
Fireplace
Gas Log, Living Room
Flooring
Carpet, Tile, Wood
Laundry
In Laundry Room, Laundry - Yes, Tub / Sink
Cooling
Central Forced Air
Heating
Central Forced Air, Gas - Natural, Solar
Exterior Features
Roof
Composition, Shingle
Foundation
Slab, Concrete Perimeter and Slab
Pool
Pool - No, Spa - Private, Spa/Hot Tub
Style
Craftsman
Parking, School, and Other Information
Garage/Parking
Access - Interior, Attached Garage, Facing Front, Gate/Door Opener, Side By Side, Garage: 2 Car(s)
Sewer
Public Sewer
Water
Public
Unit Information
| # Buildings | # Leased Units | # Total Units |
|---|---|---|
| 0 | – | – |
Neighborhood: Around This Home
Neighborhood: Local Demographics
Market Trends Charts
5071 Eliggi Ct is a Single Family Residence in Santa Rosa, CA 95405. This 2,950 square foot property sits on a 9,357 Sq Ft Lot and features 4 bedrooms & 2 full and 1 partial bathrooms. It is currently priced at $1,375,000 and was built in 2006. This address can also be written as 5071 Eliggi Ct, Santa Rosa, CA 95405.
©2025 Bay Area Real Estate Information Services, Inc. All rights reserved. All data, including all measurements and calculations of area, is obtained from various sources and has not been, and will not be, verified by broker or MLS. All information should be independently reviewed and verified for accuracy. Properties may or may not be listed by the office/agent presenting the information. Information provided is for personal, non-commercial use by the viewer and may not be redistributed without explicit authorization from Bay Area Real Estate Information Services, Inc.
Presently MLSListings.com displays Active, Contingent, Pending, and Recently Sold listings. Recently Sold listings are properties which were sold within the last three years. After that period listings are no longer displayed in MLSListings.com. Pending listings are properties under contract and no longer available for sale. Contingent listings are properties where there is an accepted offer, and seller may be seeking back-up offers. Active listings are available for sale.
This listing information is up-to-date as of May 06, 2025. For the most current information, please contact Ron Larson, (707) 292-7277
