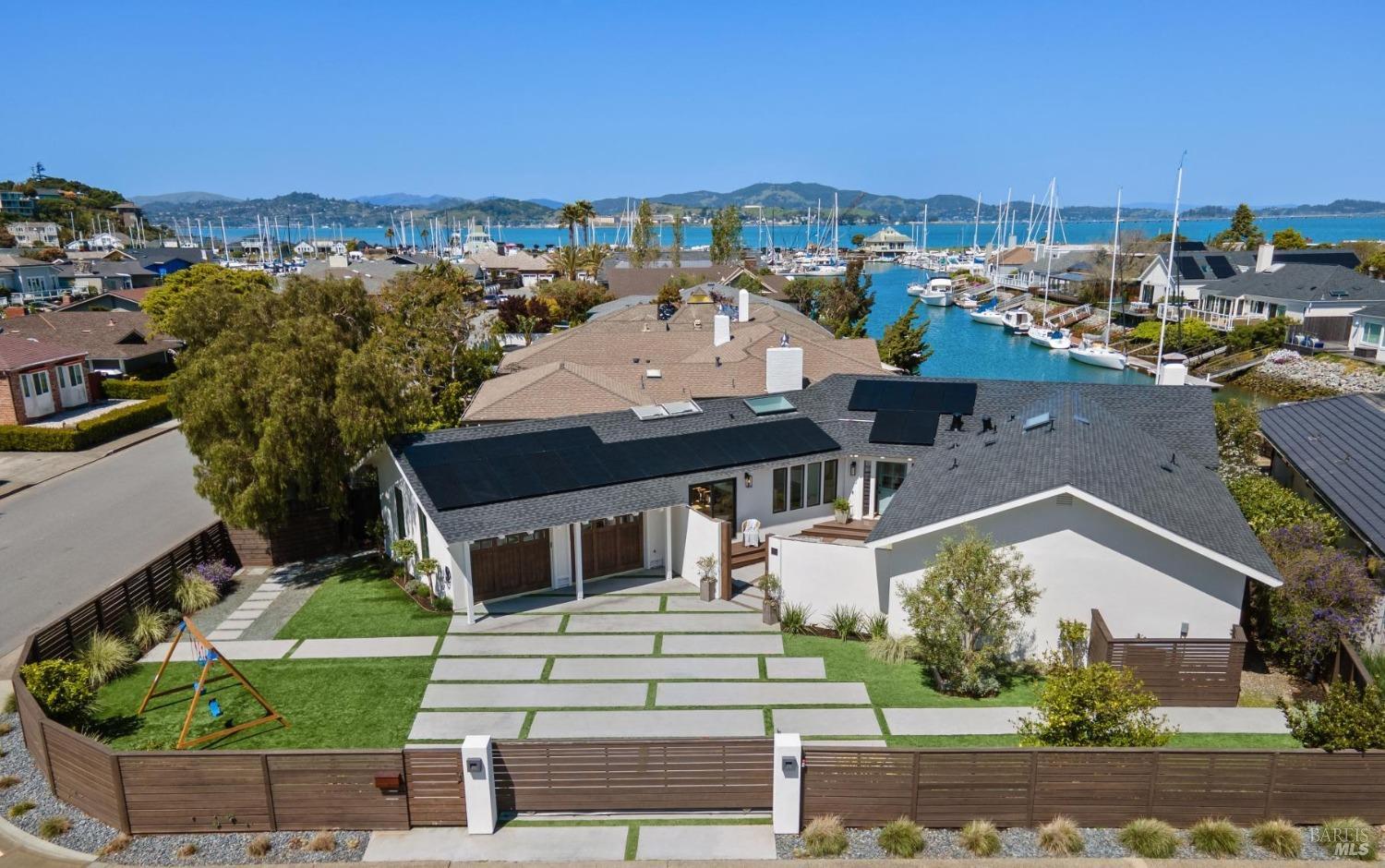221 Martinique Ave, Tiburon, CA 94920
$3,500,000 Mortgage Calculator Sold on May 20, 2025 Single Family Residence
Property Details
About this Property
A Marin waterfront experience that will steal your heart. In a community that offers unparalleled outdoor amenities, this immaculate, remodeled, single-level contemporary home features both a fully enclosed gated front yard and a private deep-water boat slip. With a floor plan that creates seamless indoor-outdoor living and year-round access to a community-oriented neighborhood, easy living happens here. The design features wide-plank engineered French hardwood floors throughout, large picture windows that offer stunning views of the yard and water and modern clean-line finishes that create a versatile backdrop for any design. Heart of the home kitchen with newer appliances, ample cabinetry, walk-in pantry and office nook. The kitchen and breakfast bar adjoins both a convenient family room area and opens to the formal dining room. The living room enjoys a large fireplace and opens with sliding glass doors to a generous deck made with Timber Tech.The waterside deck includes a built-in BBQ, fire pit and ramp to a shared boat dock. A spacious primary suite with spa-like bathroom and two generous bedrooms that share an updated bathroom complete the living space. Attached garage with ample storage and a dedicated room for a convenient in-home office. California living at its best!
MLS Listing Information
MLS #
BA325030973
MLS Source
Bay Area Real Estate Information Services, Inc.
Interior Features
Bedrooms
Primary Suite/Retreat
Bathrooms
Double Sinks, Stall Shower
Kitchen
Island, Kitchen/Family Room Combo, Other, Pantry
Appliances
Built-in BBQ Grill, Dishwasher, Hood Over Range, Microwave, Other, Oven - Built-In, Oven - Double, Oven - Gas, Wine Refrigerator, Dryer, Washer
Dining Room
Formal Dining Room, Other
Family Room
Other
Fireplace
Gas Piped, Gas Starter, Living Room
Flooring
Wood
Laundry
Laundry - Yes, Laundry Area
Cooling
Central Forced Air
Heating
Central Forced Air, Fireplace, Solar
Exterior Features
Roof
Composition
Pool
Pool - No
Style
Contemporary
Parking, School, and Other Information
Garage/Parking
Access - Interior, Attached Garage, Facing Front, Gate/Door Opener, Side By Side, Garage: 2 Car(s)
Sewer
Public Sewer
Water
Public
HOA Fee
$24
HOA Fee Frequency
Annually
Complex Amenities
Other
Unit Information
| # Buildings | # Leased Units | # Total Units |
|---|---|---|
| 0 | – | – |
Neighborhood: Around This Home
Neighborhood: Local Demographics
Market Trends Charts
221 Martinique Ave is a Single Family Residence in Tiburon, CA 94920. This 2,436 square foot property sits on a 8,999 Sq Ft Lot and features 3 bedrooms & 2 full bathrooms. It is currently priced at $3,500,000 and was built in 1966. This address can also be written as 221 Martinique Ave, Tiburon, CA 94920.
©2025 Bay Area Real Estate Information Services, Inc. All rights reserved. All data, including all measurements and calculations of area, is obtained from various sources and has not been, and will not be, verified by broker or MLS. All information should be independently reviewed and verified for accuracy. Properties may or may not be listed by the office/agent presenting the information. Information provided is for personal, non-commercial use by the viewer and may not be redistributed without explicit authorization from Bay Area Real Estate Information Services, Inc.
Presently MLSListings.com displays Active, Contingent, Pending, and Recently Sold listings. Recently Sold listings are properties which were sold within the last three years. After that period listings are no longer displayed in MLSListings.com. Pending listings are properties under contract and no longer available for sale. Contingent listings are properties where there is an accepted offer, and seller may be seeking back-up offers. Active listings are available for sale.
This listing information is up-to-date as of May 20, 2025. For the most current information, please contact Patricia Oxman, (415) 461-4100
