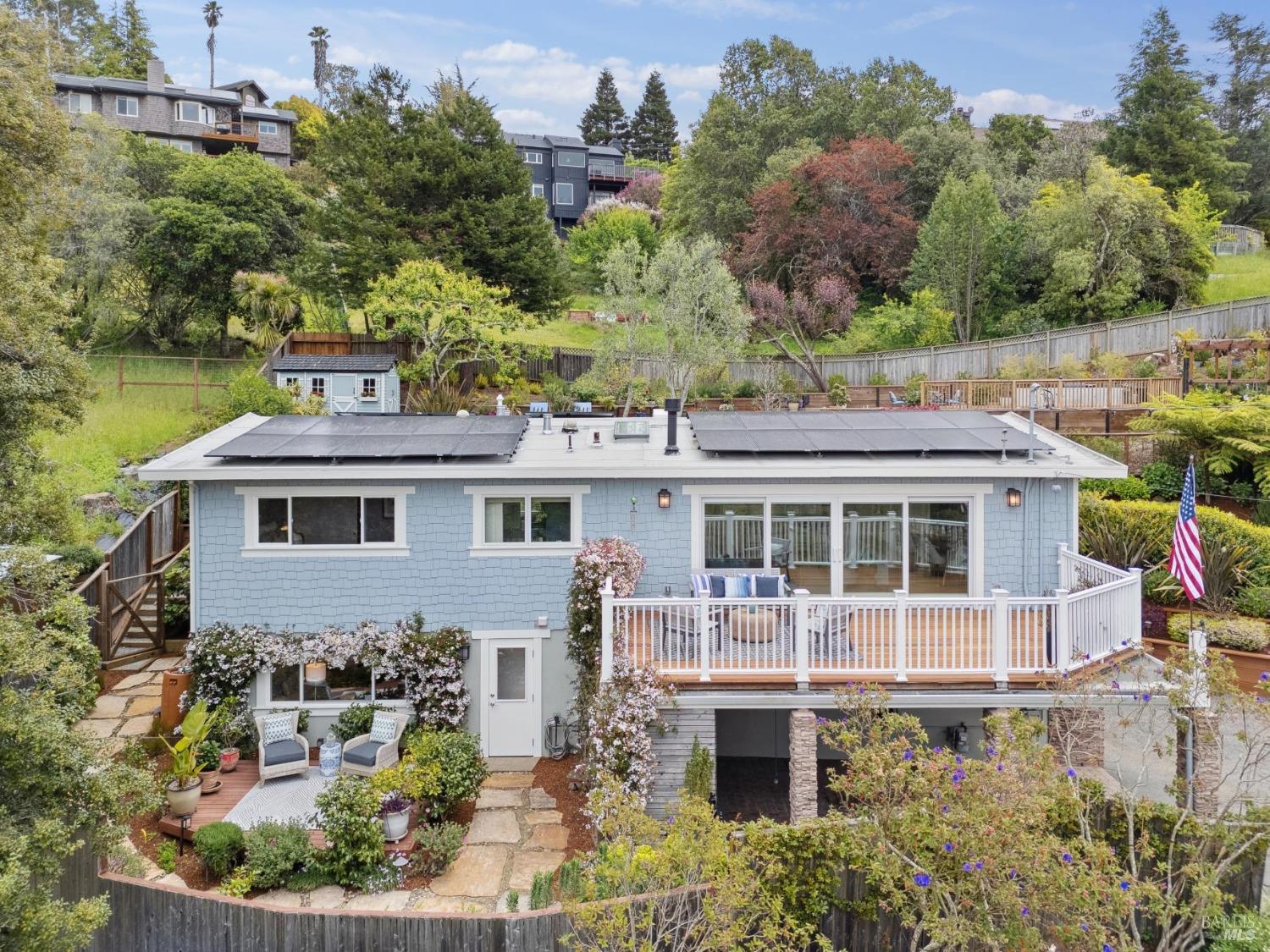533 Pine Crest Rd, Mill Valley, CA 94941
$2,350,000 Mortgage Calculator Sold on May 12, 2025 Single Family Residence
Property Details
About this Property
Stunningly renovated retreat on over half an acre in the heart of Tamalpais Valley. This sun-filled sanctuary offers a rare blend of high-end design and natural tranquility, surrounded by lush, multi-level gardens and mature trees. The main level features an expansive open-concept living and dining space with seamless flow to a large IPE wood deck ideal for al fresco dining, entertaining, or simply enjoying the serene setting. At the heart of the home is a European-style chef's kitchen with a handmade Lacanche range, Bardiglio marble countertops, custom maple cabinetry, and an intricate marble and brass inlaid backsplash. Three bedrooms on the main floor include a serene primary suite with a spa-like ensuite and peaceful garden views. Downstairs, a versatile suite with private entrance, full bath, wet bar, and garden access offers endless flexibility for guests, an office, or studio. The tiered gardens feature Jasmine, Bougainvillea, Olive and Meyer Lemon trees, and Japanese Maples. The upper terrace includes a sleek outdoor kitchen with a pellet smoker and mini-fridge. Additional features include wide-plank oak floors, central A/C, owned solar, EV charger, and an easy SF commute. Close to top schools, shops, restaurants and hiking/biking trails.
MLS Listing Information
MLS #
BA325031778
MLS Source
Bay Area Real Estate Information Services, Inc.
Interior Features
Bedrooms
Primary Suite/Retreat
Bathrooms
Shower(s) over Tub(s), Skylight, Tile
Kitchen
Countertop - Marble, Hookups - Gas, Hookups - Ice Maker, Island, Pantry, Pantry Cabinet, Skylight(s)
Appliances
Dishwasher, Garbage Disposal, Hood Over Range, Microwave, Oven - Double, Oven - Gas, Refrigerator, Dryer, Washer
Dining Room
Dining Area in Living Room
Family Room
Other
Fireplace
Gas Starter, Living Room
Flooring
Concrete, Stone, Tile, Wood
Laundry
Hookup - Gas Dryer, In Closet, In Garage, Laundry - Yes
Cooling
Ceiling Fan, Central Forced Air
Heating
Central Forced Air, Fireplace, Gas - Natural, Solar
Exterior Features
Roof
Bitumen
Foundation
Concrete Perimeter
Pool
Pool - No
Style
Other
Parking, School, and Other Information
Garage/Parking
Access - Interior, Attached Garage, Covered Parking, Detached, Electric Car Hookup, Facing Front, Gate/Door Opener, Guest / Visitor Parking, Garage: 1 Car(s)
Sewer
Public Sewer
Water
Public
Unit Information
| # Buildings | # Leased Units | # Total Units |
|---|---|---|
| 0 | – | – |
Neighborhood: Around This Home
Neighborhood: Local Demographics
Market Trends Charts
533 Pine Crest Rd is a Single Family Residence in Mill Valley, CA 94941. This 1,854 square foot property sits on a 0.707 Acres Lot and features 3 bedrooms & 3 full bathrooms. It is currently priced at $2,350,000 and was built in 1959. This address can also be written as 533 Pine Crest Rd, Mill Valley, CA 94941.
©2025 Bay Area Real Estate Information Services, Inc. All rights reserved. All data, including all measurements and calculations of area, is obtained from various sources and has not been, and will not be, verified by broker or MLS. All information should be independently reviewed and verified for accuracy. Properties may or may not be listed by the office/agent presenting the information. Information provided is for personal, non-commercial use by the viewer and may not be redistributed without explicit authorization from Bay Area Real Estate Information Services, Inc.
Presently MLSListings.com displays Active, Contingent, Pending, and Recently Sold listings. Recently Sold listings are properties which were sold within the last three years. After that period listings are no longer displayed in MLSListings.com. Pending listings are properties under contract and no longer available for sale. Contingent listings are properties where there is an accepted offer, and seller may be seeking back-up offers. Active listings are available for sale.
This listing information is up-to-date as of May 12, 2025. For the most current information, please contact Deborah Nguyen, (415) 812-7462
