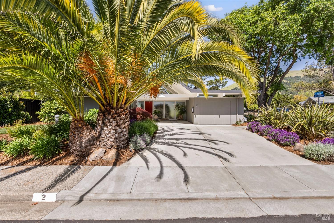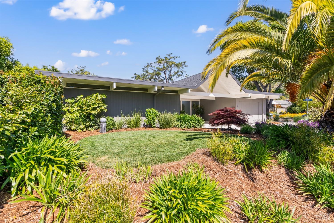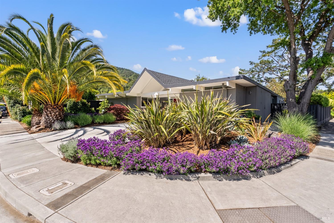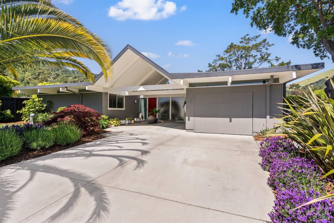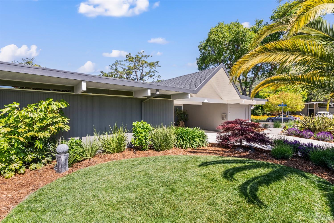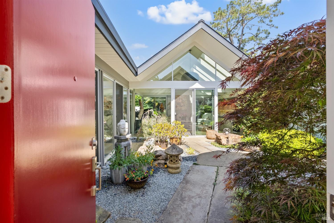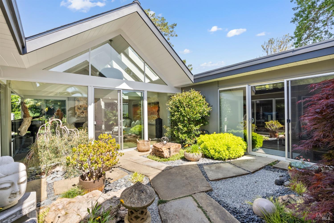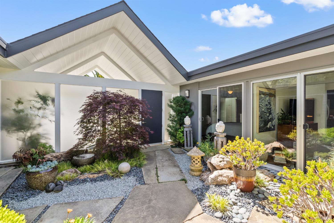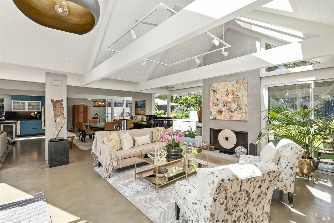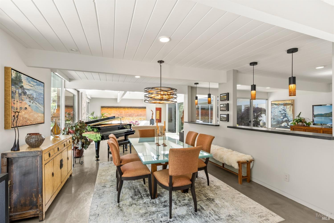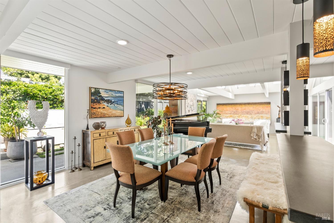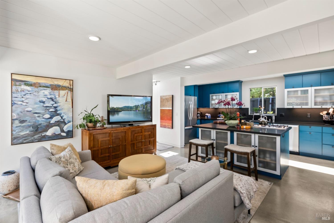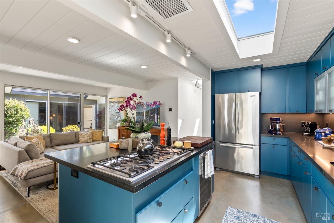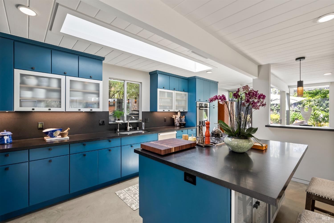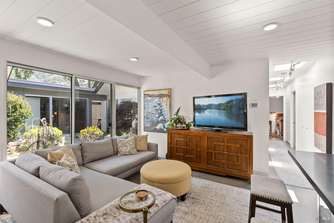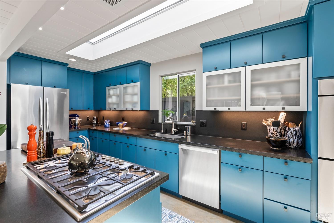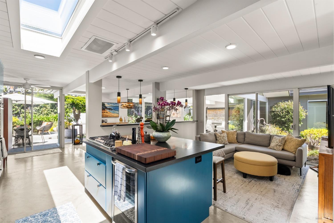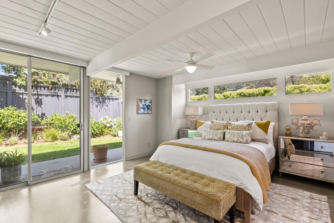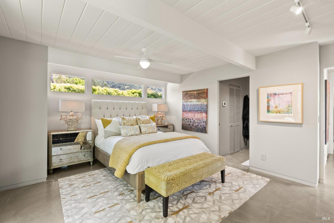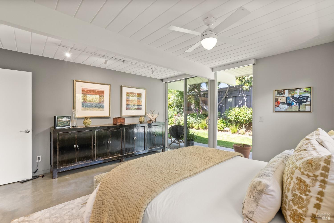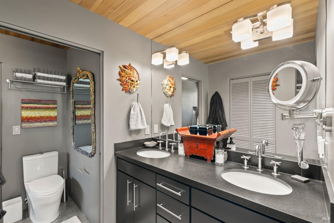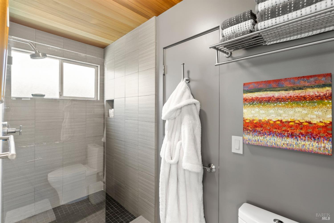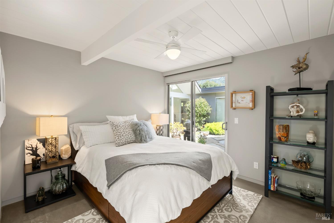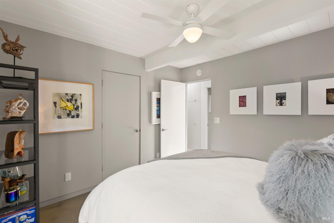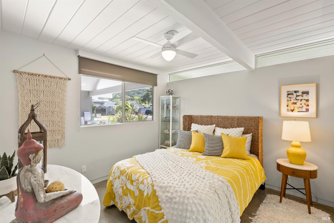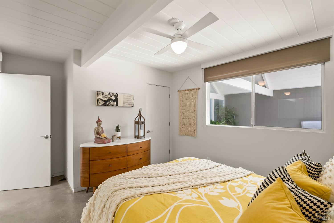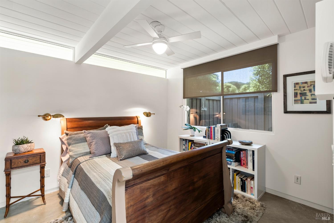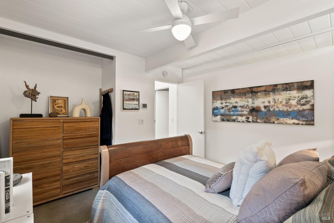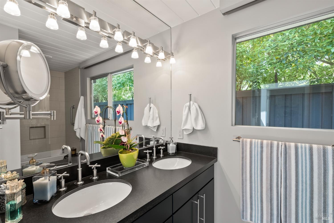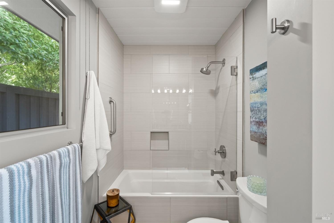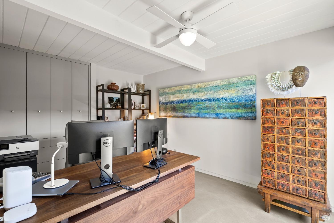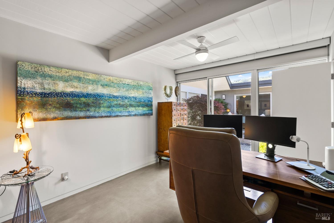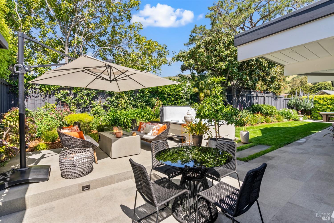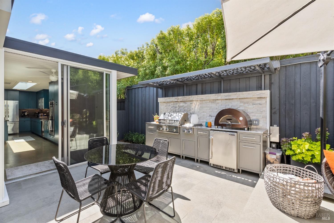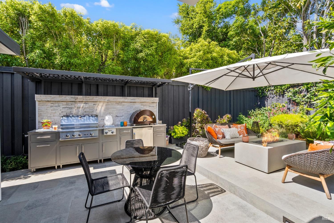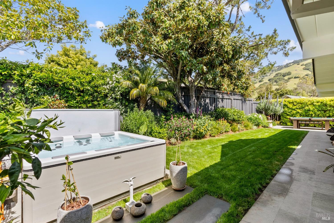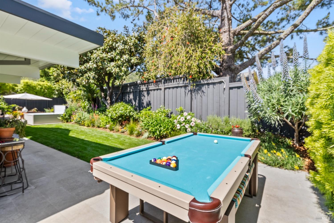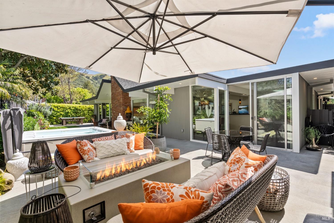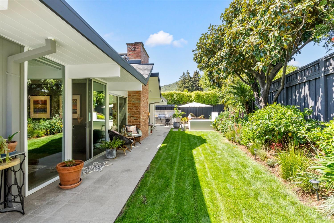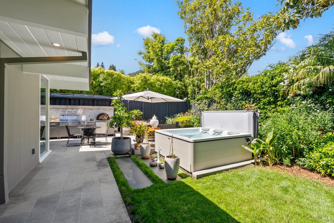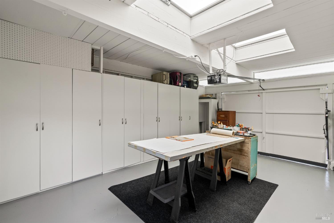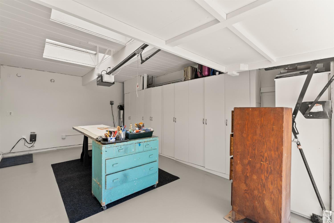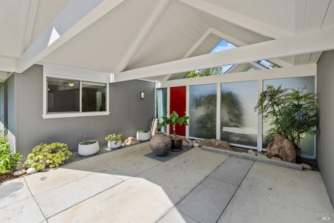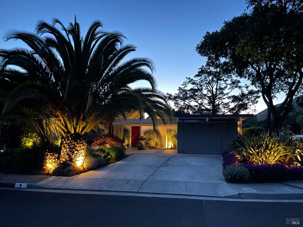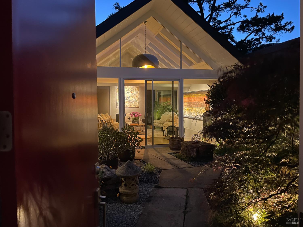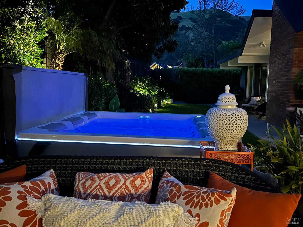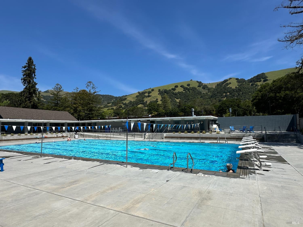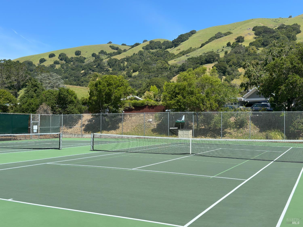2 Mount Rainier Dr, San Rafael, CA 94903
$2,350,000 Mortgage Calculator Active Single Family Residence
Property Details
Upcoming Open Houses
About this Property
This stunning, 5 bedroom, 2 bath Eichler home in Upper Lucas Valley blends classic mid-century modern design with a host of contemporary upgrades, offering a truly unique living experience. The zen-like atrium garden creates a grand entrance that dramatically accentuates the peace and tranquility of this corner lot property. The open kitchen features modern finishes, sleek black caesarstone countertops and newer stainless steel appliances. Skylights throughout the home bring in a magical light and views to the surrounding hills. The outdoor space is a very private garden oasis complete with bluestone patio, kitchen, built-in grill, refrigeration, a luxurious spa and an outdoor, all weather pool/ping pong table. This exceptional home captures the best of indoor-outdoor living in one of Marin's most desirable neighborhoods. The Lucas Valley HOA features a brand new community pool, tennis/pickleball courts, playground, clubhouse, and horse stables. Close to miles of accessible open space trails for hiking and mountain biking, Easy access to 101 freeway and West Marin. Located in the Miller Creek School District. This stunning turn-key Eichler is a unique find!
MLS Listing Information
MLS #
BA325032252
MLS Source
Bay Area Real Estate Information Services, Inc.
Days on Site
9
Interior Features
Bathrooms
Double Sinks, Dual Flush Toilet, Stall Shower
Kitchen
Breakfast Nook, Island, Kitchen/Family Room Combo, Other, Skylight(s)
Appliances
Cooktop - Gas, Dishwasher, Garbage Disposal, Hood Over Range, Other, Oven - Built-In, Oven - Double, Oven - Gas, Refrigerator, Dryer, Washer
Dining Room
Dining Area in Living Room, Other
Family Room
Open Beam Ceiling, Other, Skylight(s), Vaulted Ceilings
Fireplace
Living Room, Wood Burning
Flooring
Concrete
Laundry
In Closet
Cooling
Ceiling Fan
Heating
Fireplace, Radiant Floors
Exterior Features
Roof
Shingle, Tar/Gravel
Foundation
Concrete Perimeter and Slab
Pool
Community Facility, Pool - No, Spa - Private, Spa/Hot Tub
Style
Other
Parking, School, and Other Information
Garage/Parking
Access - Interior, Attached Garage, Covered Parking, Enclosed, Facing Front, Gate/Door Opener, Garage: 1 Car(s)
Sewer
Public Sewer
Water
Public
HOA Fee
$359
HOA Fee Frequency
Quarterly
Complex Amenities
Club House, Community Pool
Unit Information
| # Buildings | # Leased Units | # Total Units |
|---|---|---|
| 0 | – | – |
Neighborhood: Around This Home
Neighborhood: Local Demographics
Market Trends Charts
Nearby Homes for Sale
2 Mount Rainier Dr is a Single Family Residence in San Rafael, CA 94903. This 2,100 square foot property sits on a 6,861 Sq Ft Lot and features 5 bedrooms & 2 full bathrooms. It is currently priced at $2,350,000 and was built in 1962. This address can also be written as 2 Mount Rainier Dr, San Rafael, CA 94903.
©2025 Bay Area Real Estate Information Services, Inc. All rights reserved. All data, including all measurements and calculations of area, is obtained from various sources and has not been, and will not be, verified by broker or MLS. All information should be independently reviewed and verified for accuracy. Properties may or may not be listed by the office/agent presenting the information. Information provided is for personal, non-commercial use by the viewer and may not be redistributed without explicit authorization from Bay Area Real Estate Information Services, Inc.
Presently MLSListings.com displays Active, Contingent, Pending, and Recently Sold listings. Recently Sold listings are properties which were sold within the last three years. After that period listings are no longer displayed in MLSListings.com. Pending listings are properties under contract and no longer available for sale. Contingent listings are properties where there is an accepted offer, and seller may be seeking back-up offers. Active listings are available for sale.
This listing information is up-to-date as of May 22, 2025. For the most current information, please contact Kevin Tirpack, (415) 225-9109
