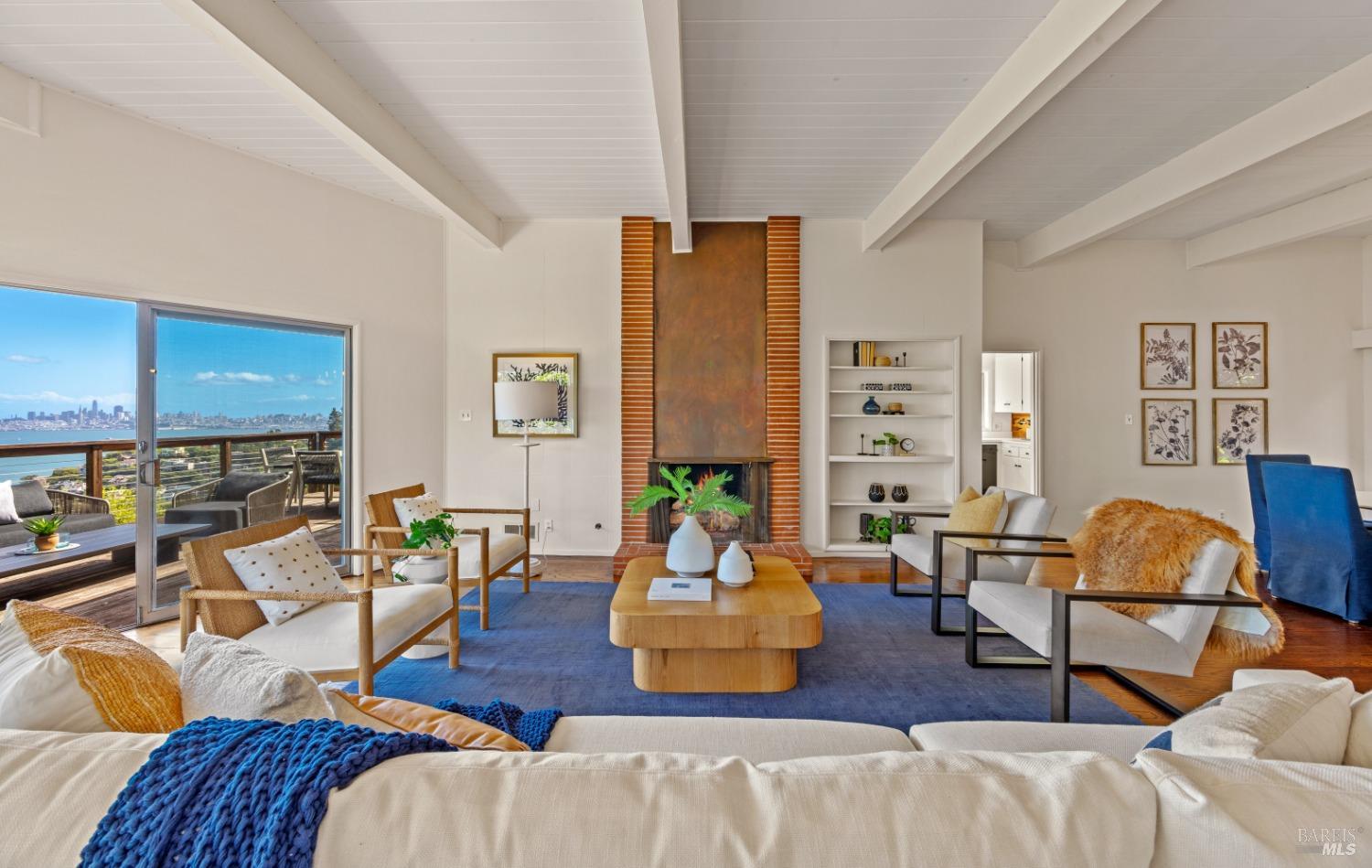49 Cable Roadway Unkn, Sausalito, CA 94965
$2,440,000 Mortgage Calculator Sold on May 20, 2025 Single Family Residence
Property Details
About this Property
Perched atop a scenic Sausalito hillside, this mid-century home showcases panoramic water views of the SF skyline, Bay Bridge, & Angel Island. Enter through a private courtyard into the upper-level residence, where timeless details captivate including a spacious living room with open-beam ceilings, rich hardwood floors, large windows framing breathtaking vistas, & a striking floor-to-ceiling fireplace featuring mid-century brickwork and a copper centerpiece. Designed for indoor-outdoor living, the space flows onto an expansive deck connecting the living areas, inviting you to enjoy the ever-changing views of sea & sky. Flowing from the LR, the dining room features a statement chandelier and sliding doors to the patio, while the adjacent kitchen offers ample storage and a laundry area. The kitchen flows into a cozy family room with a fireplace & access to the deck, ideal for alfresco dining. Down the hall, the primary BD boasts peaceful views, an en-suite bath, & walk-in closet. Two additional BD share a hallway bath & complete the space. The LL unit offers 2 BD/1BA & its own entrance, ideal as a rental or in-law unit. 2-car garage + 2 add'l spaces & storage. Offering stunning views, cool architectural details, & a prime location minutes to DT Sausalito, this one is a must see!
MLS Listing Information
MLS #
BA325032271
MLS Source
Bay Area Real Estate Information Services, Inc.
Interior Features
Bathrooms
Stall Shower, Tile, Window
Kitchen
Countertop - Laminate, Countertop - Other, Kitchen/Family Room Combo
Appliances
Cooktop - Electric, Dishwasher, Garbage Disposal, Oven - Built-In, Oven - Electric, Refrigerator, Dryer, Washer
Dining Room
Dining Area in Living Room
Family Room
Deck Attached, View
Fireplace
Brick, Family Room, Living Room
Flooring
Carpet, Vinyl, Wood
Laundry
Cabinets, In Laundry Room, Laundry Area
Cooling
None
Heating
Central Forced Air
Exterior Features
Foundation
Concrete Perimeter
Pool
None, Pool - No
Style
Other
Parking, School, and Other Information
Garage/Parking
Access - Interior, Attached Garage, Facing Rear, Side By Side, Garage: 2 Car(s)
Sewer
Public Sewer
Water
Public
Unit Information
| # Buildings | # Leased Units | # Total Units |
|---|---|---|
| 0 | – | – |
Neighborhood: Around This Home
Neighborhood: Local Demographics
Market Trends Charts
49 Cable Roadway Unkn is a Single Family Residence in Sausalito, CA 94965. This 3,246 square foot property sits on a 6,451 Sq Ft Lot and features 5 bedrooms & 3 full bathrooms. It is currently priced at $2,440,000 and was built in 1956. This address can also be written as 49 Cable Roadway Unkn, Sausalito, CA 94965.
©2025 Bay Area Real Estate Information Services, Inc. All rights reserved. All data, including all measurements and calculations of area, is obtained from various sources and has not been, and will not be, verified by broker or MLS. All information should be independently reviewed and verified for accuracy. Properties may or may not be listed by the office/agent presenting the information. Information provided is for personal, non-commercial use by the viewer and may not be redistributed without explicit authorization from Bay Area Real Estate Information Services, Inc.
Presently MLSListings.com displays Active, Contingent, Pending, and Recently Sold listings. Recently Sold listings are properties which were sold within the last three years. After that period listings are no longer displayed in MLSListings.com. Pending listings are properties under contract and no longer available for sale. Contingent listings are properties where there is an accepted offer, and seller may be seeking back-up offers. Active listings are available for sale.
This listing information is up-to-date as of May 21, 2025. For the most current information, please contact Leiann Werner, (415) 710-0117
