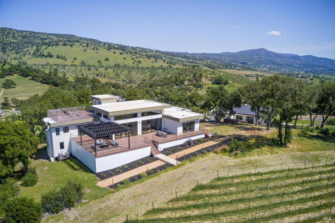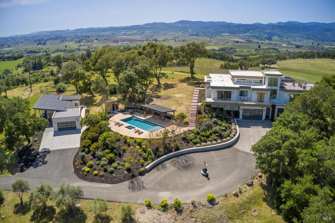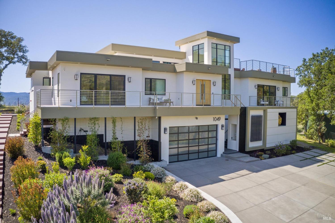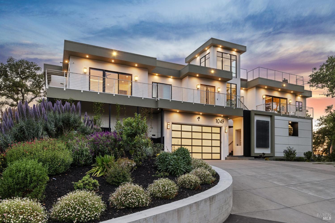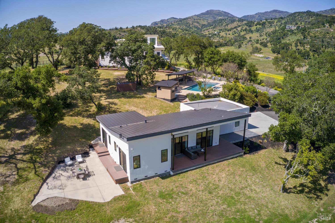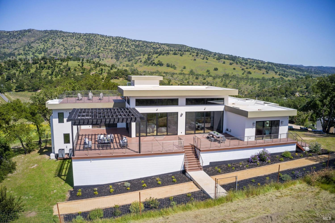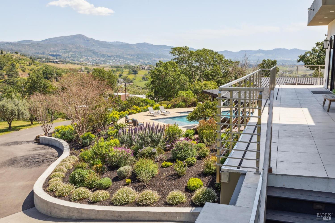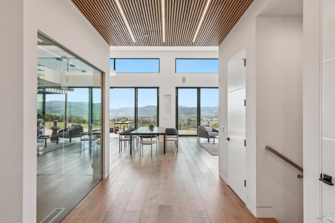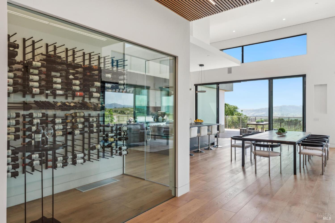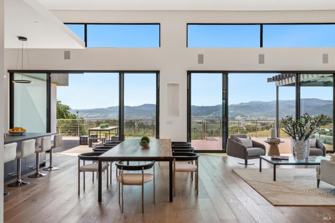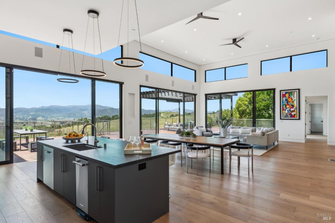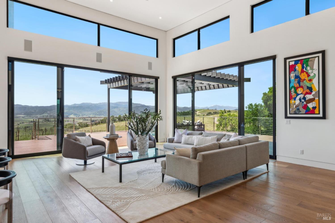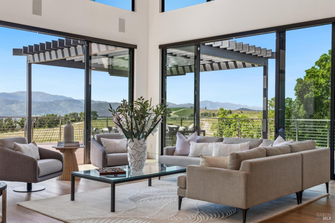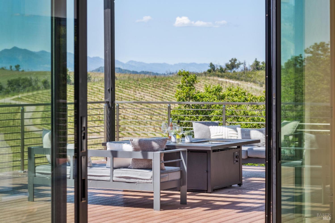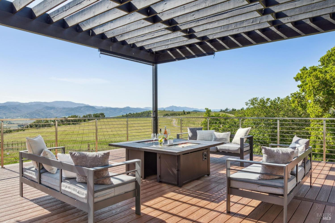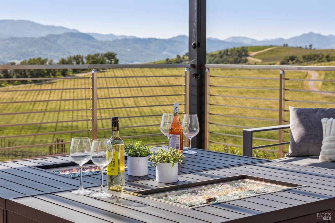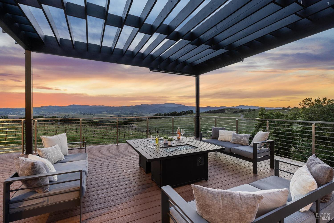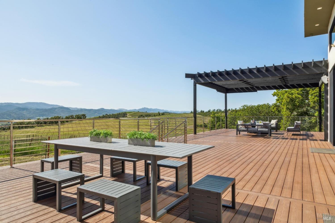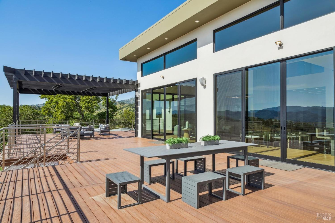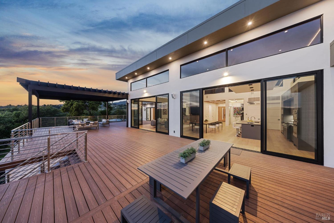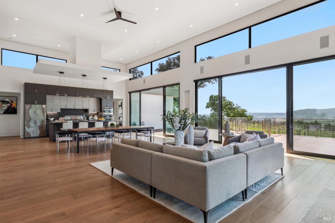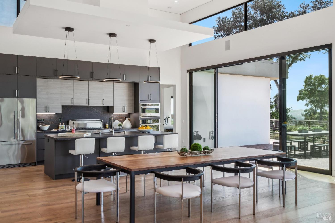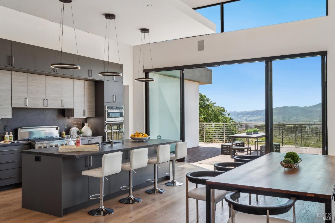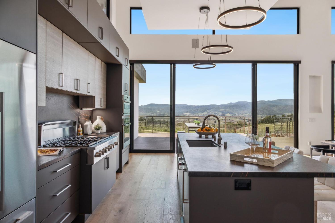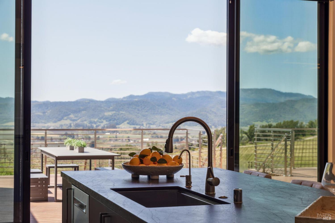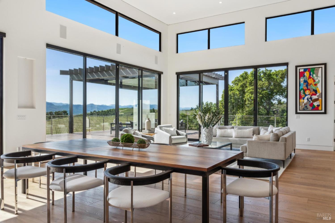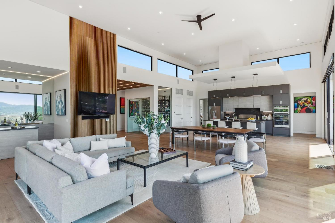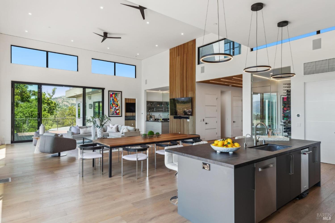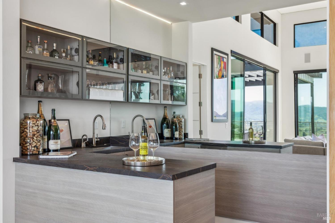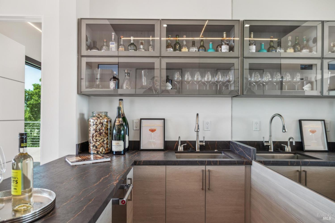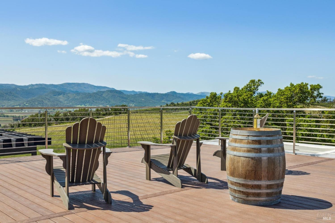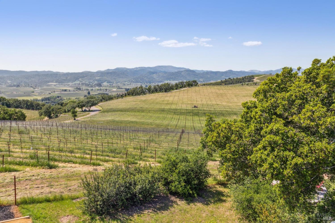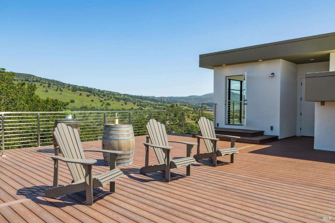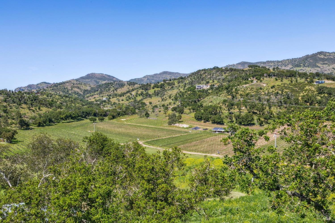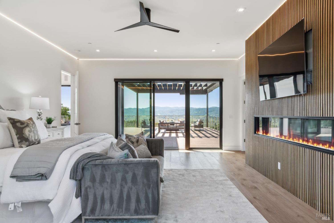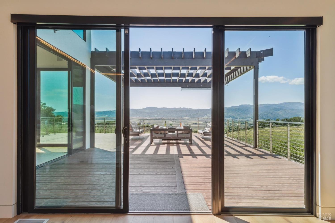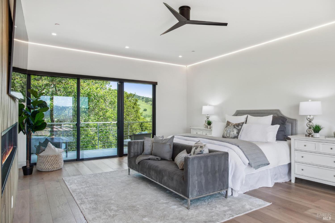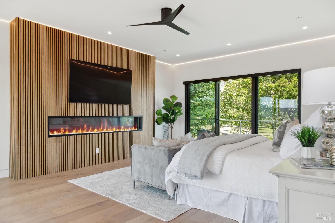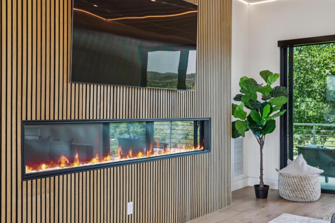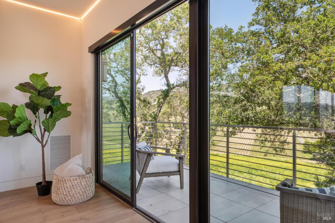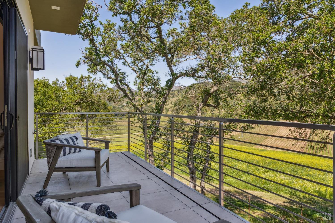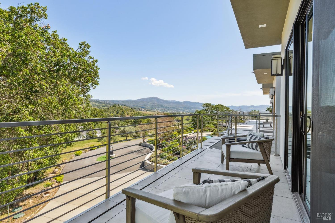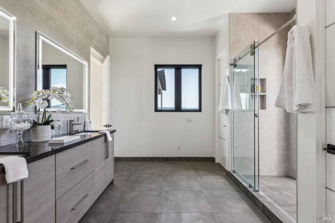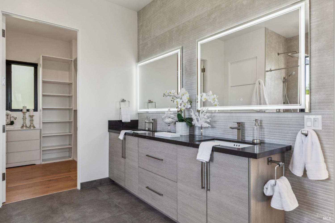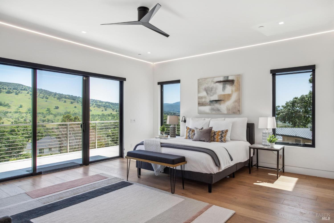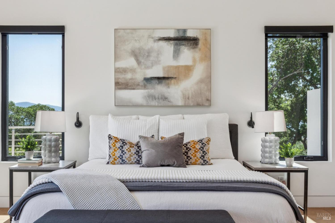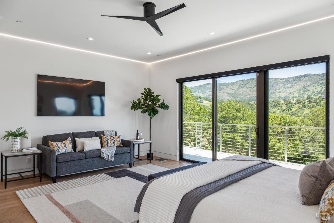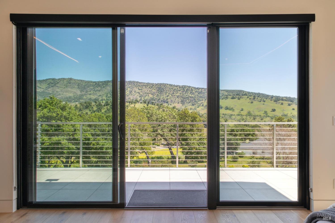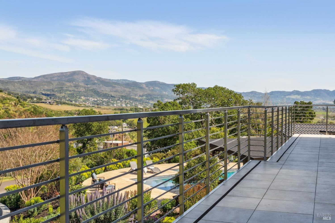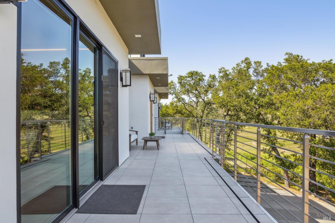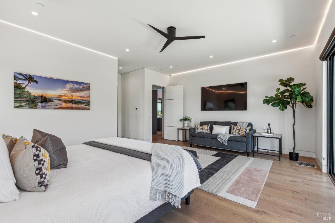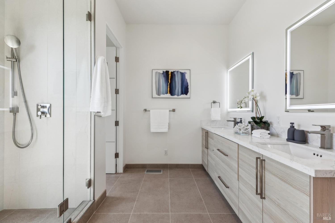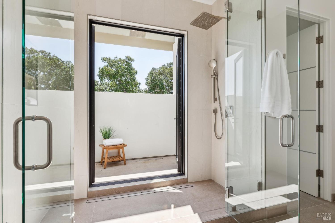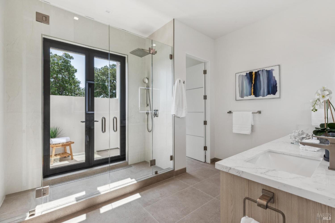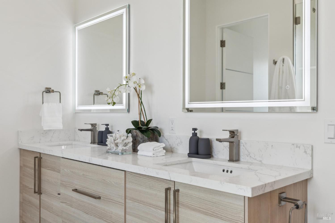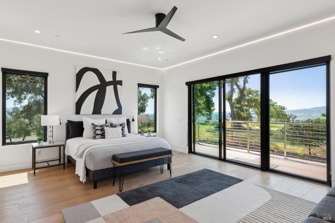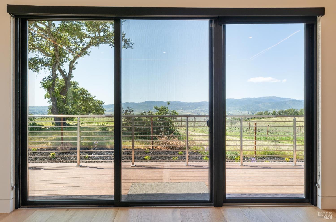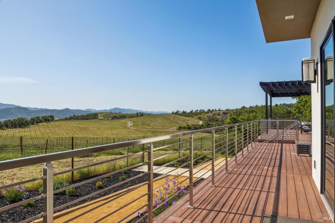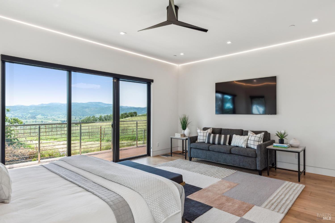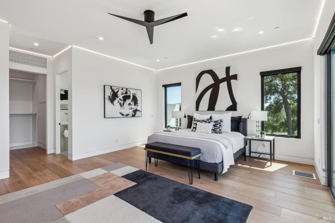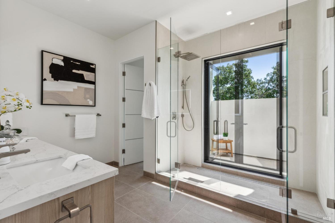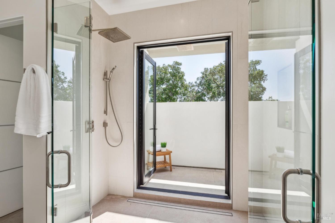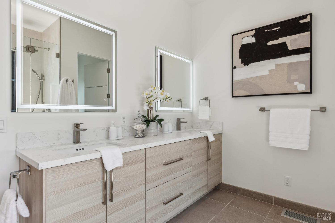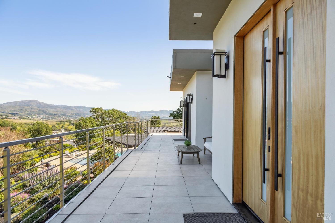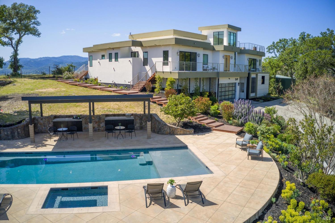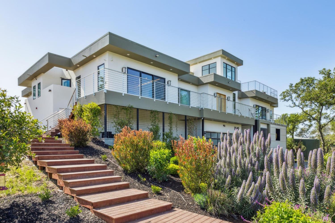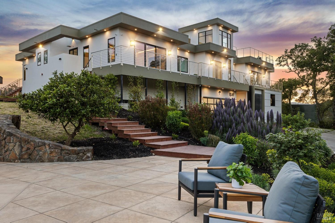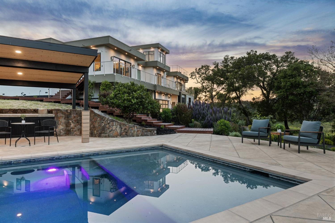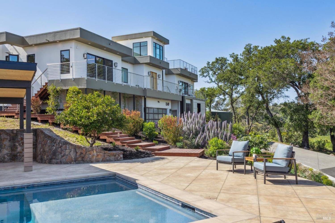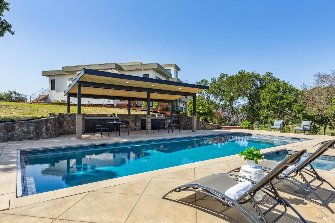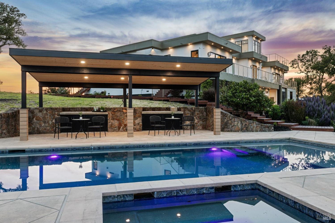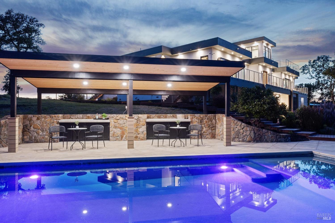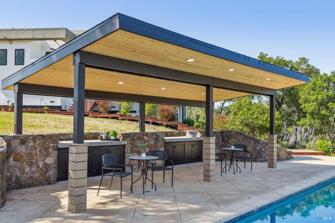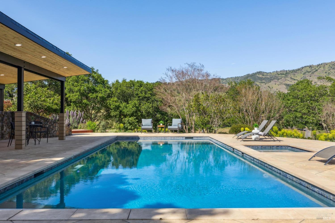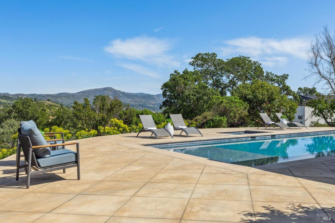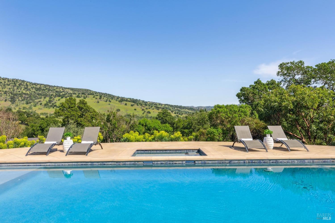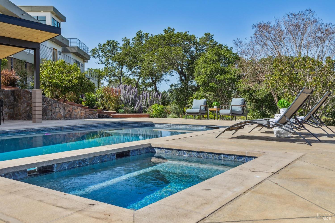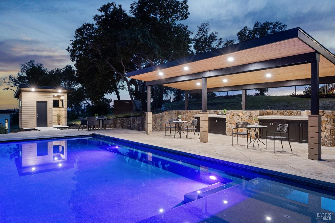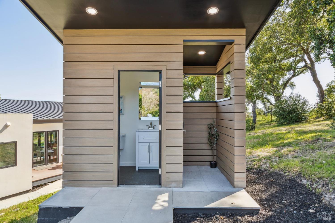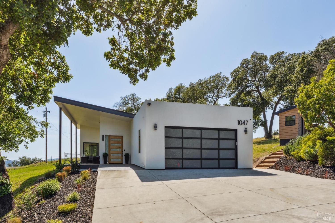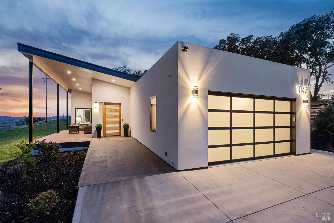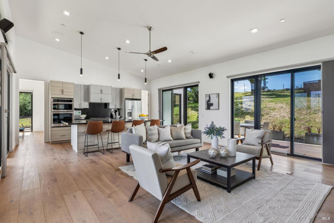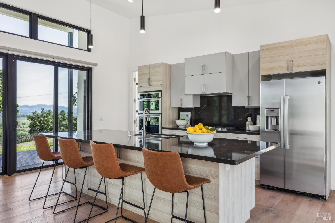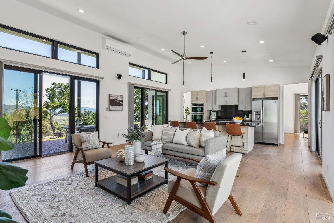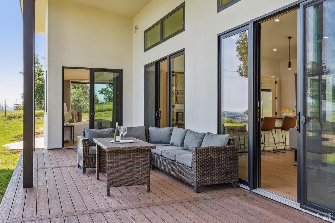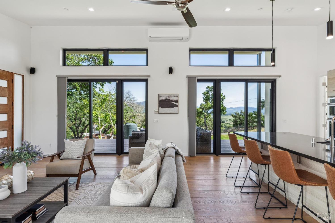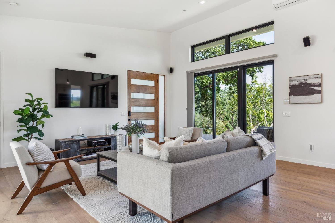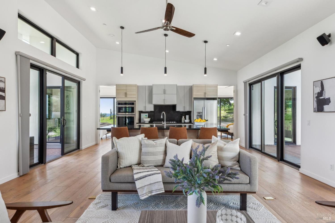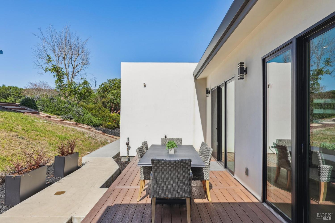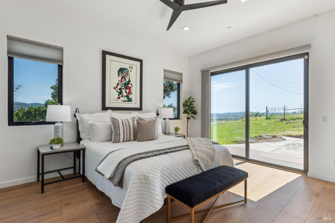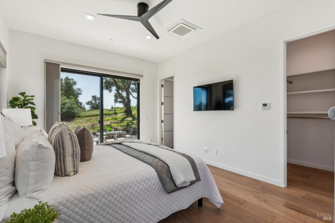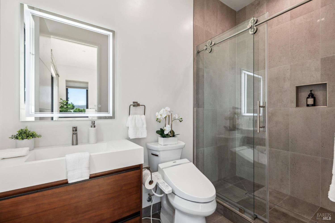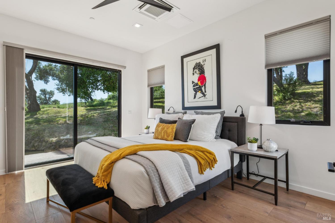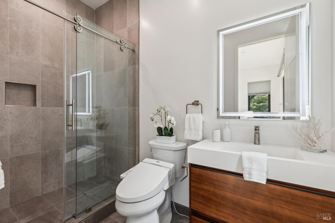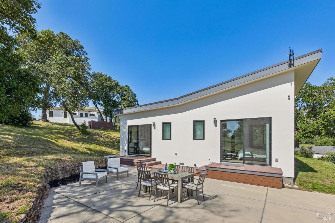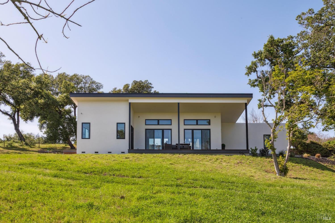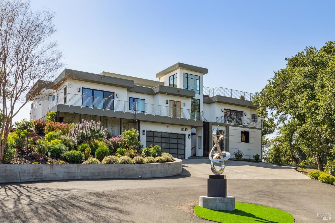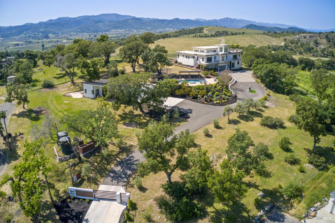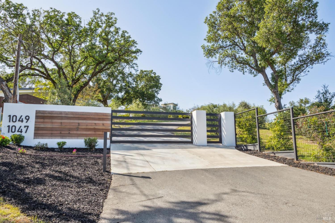Property Details
About this Property
Completed in 2023 located on iconic East Side of Napa with stunning panoramic views & modern sophistication featuring 2 homes totaling 5000 sq ft & 5 ensuite BDR on 2.27 acres in a private gated setting. Main house with 3 ensuite BDR all on main level, 3811 sq ft & spacious great room with 18'ceilings & walls of glass that open to expansive outdoor entertaining area including roof top deck all with extraordinary views! Open floorplan concept offers gourmet kitchen with counter seating, large dining area, family room, frameless glass temperature-controlled wine cellar & wet bar. All ensuites have view decks with outdoor seating areas & feature spa-like baths with outdoor showers. Main ensuite offers a gas fireplace & 2 view decks. Single level guest house (GH) with 1189 sq ft & 2 ensuite BDRMs also features a great room with sliding glass doors that open to outdoor dining & living areas. Resort-like amenities featuring large pool, spa, pavilion for outdoor dining & lounging & bathroom with outdoor shower. Each home has attached garage with Tesla charger. Main house features elevator from lower level to rooftop deck with breathtaking views. Located in private setting flanked by Shafer & White Rock Vineyards conveniently located less than 15 minutes from Yountville & downtown Napa!
MLS Listing Information
MLS #
BA325032678
MLS Source
Bay Area Real Estate Information Services, Inc.
Days on Site
23
Interior Features
Bedrooms
Primary Suite/Retreat - 2+
Bathrooms
Double Sinks, Other, Outside Access, Stall Shower, Window
Kitchen
Countertop - Concrete, Island with Sink, Kitchen/Family Room Combo, Pantry
Appliances
Cooktop - Gas, Dishwasher, Microwave, Oven - Built-In, Oven - Gas, Refrigerator, Trash Compactor, Dryer, Washer
Dining Room
Dining Area in Family Room, In Kitchen
Family Room
Deck Attached, Kitchen/Family Room Combo, Vaulted Ceilings, View
Fireplace
Electric, Primary Bedroom
Flooring
Wood
Laundry
Cabinets, In Laundry Room, Tub / Sink
Cooling
Ceiling Fan, Central Forced Air, Other
Heating
Central Forced Air, Other
Exterior Features
Roof
Metal, Other
Pool
Cover, Heated - Gas, In Ground, Pool - Yes, Spa/Hot Tub
Style
Contemporary, Custom, Luxury, Modern/High Tech
Parking, School, and Other Information
Garage/Parking
Access - Interior, Attached Garage, Electric Car Hookup, Facing Front, Gate/Door Opener, Guest / Visitor Parking, Garage: 4 Car(s)
Elementary District
Napa Valley Unified
High School District
Napa Valley Unified
Sewer
Septic Tank
Water
Well
Complex Amenities
Community Security Gate
Unit Information
| # Buildings | # Leased Units | # Total Units |
|---|---|---|
| 0 | – | – |
Neighborhood: Around This Home
Neighborhood: Local Demographics
Market Trends Charts
Nearby Homes for Sale
1049 Loma Vista Dr is a Single Family Residence in Napa, CA 94558. This 5,006 square foot property sits on a 2.27 Acres Lot and features 5 bedrooms & 5 full and 3 partial bathrooms. It is currently priced at $6,995,000 and was built in 2023. This address can also be written as 1049 Loma Vista Dr, Napa, CA 94558.
©2025 Bay Area Real Estate Information Services, Inc. All rights reserved. All data, including all measurements and calculations of area, is obtained from various sources and has not been, and will not be, verified by broker or MLS. All information should be independently reviewed and verified for accuracy. Properties may or may not be listed by the office/agent presenting the information. Information provided is for personal, non-commercial use by the viewer and may not be redistributed without explicit authorization from Bay Area Real Estate Information Services, Inc.
Presently MLSListings.com displays Active, Contingent, Pending, and Recently Sold listings. Recently Sold listings are properties which were sold within the last three years. After that period listings are no longer displayed in MLSListings.com. Pending listings are properties under contract and no longer available for sale. Contingent listings are properties where there is an accepted offer, and seller may be seeking back-up offers. Active listings are available for sale.
This listing information is up-to-date as of May 22, 2025. For the most current information, please contact Jill Levy, (707) 479-9612
