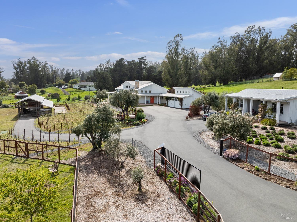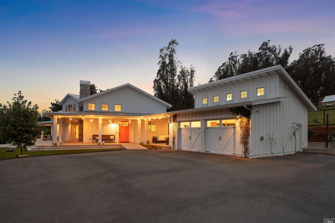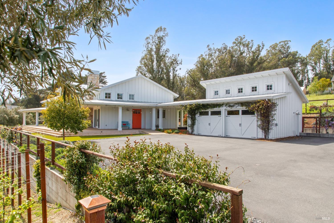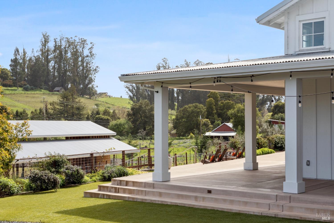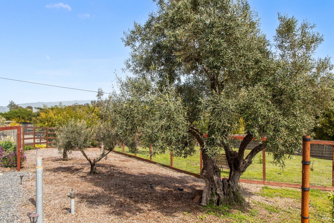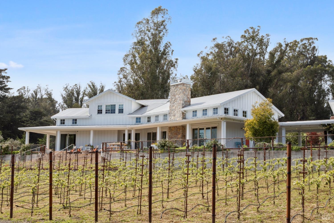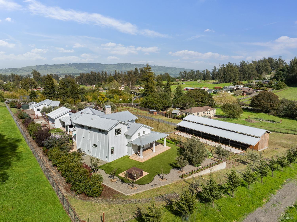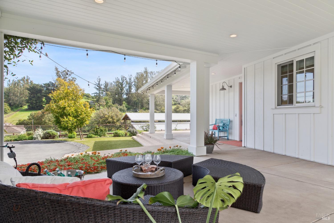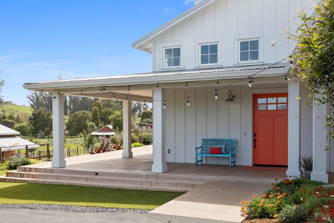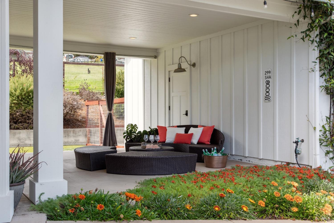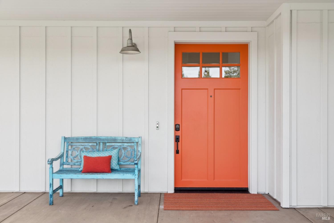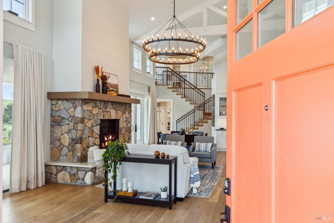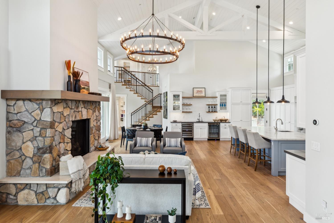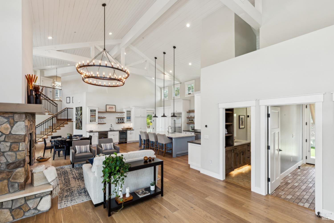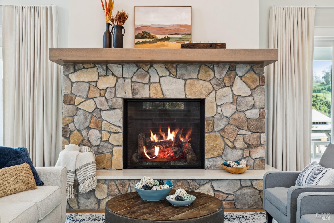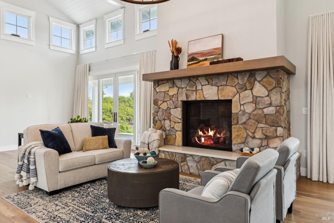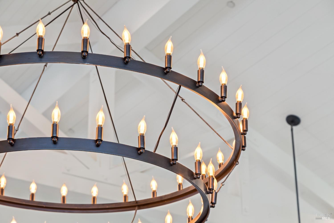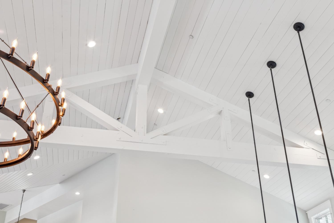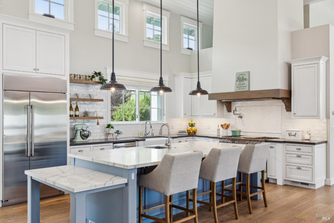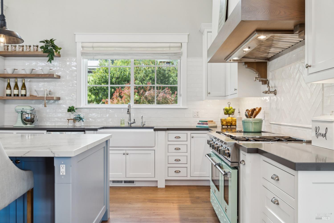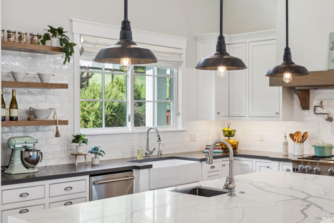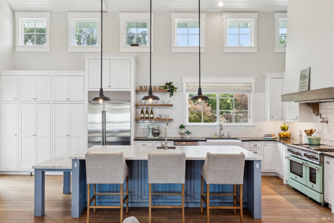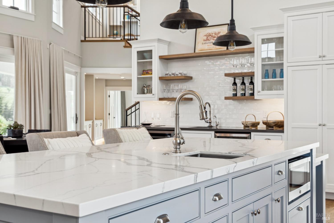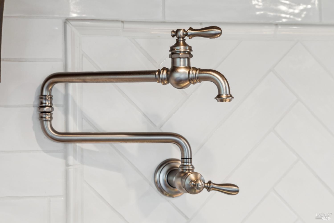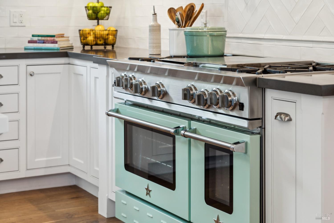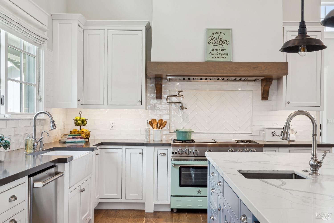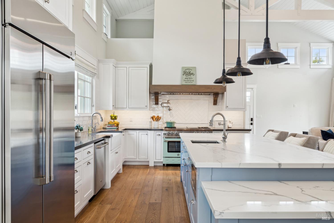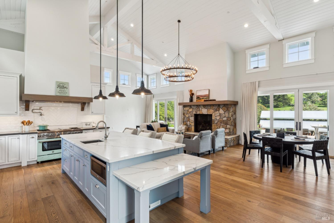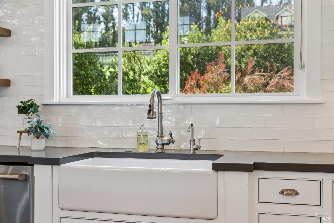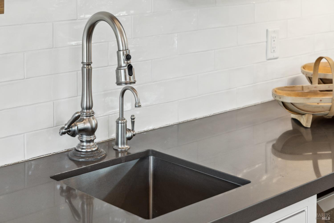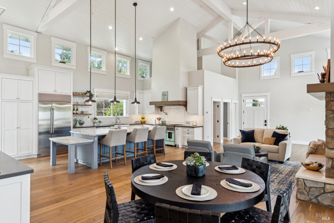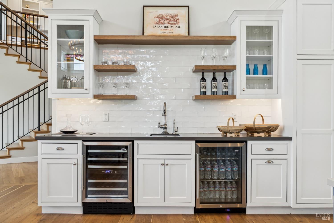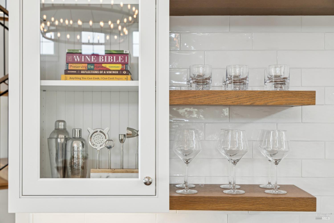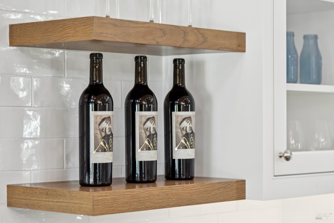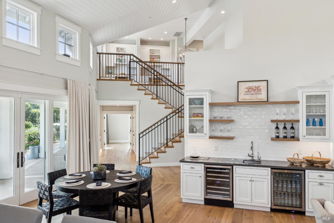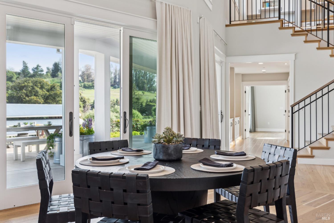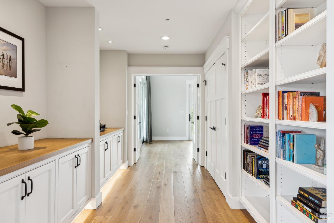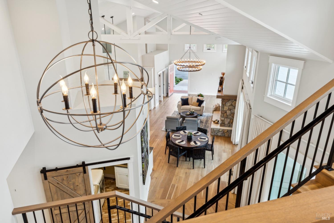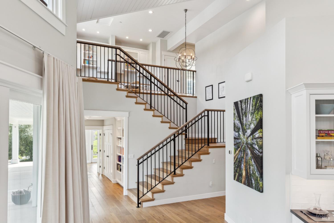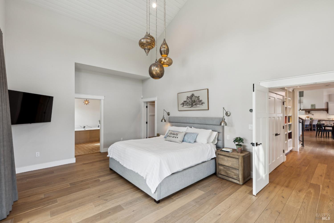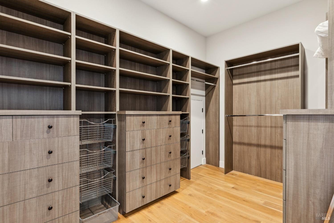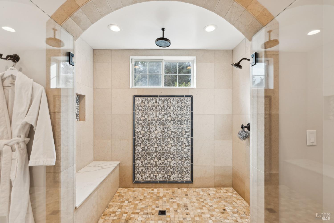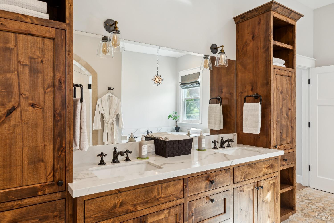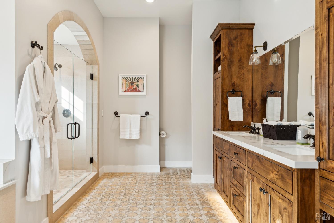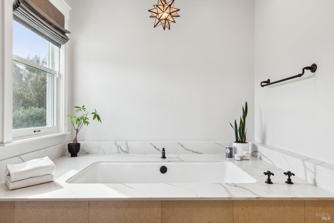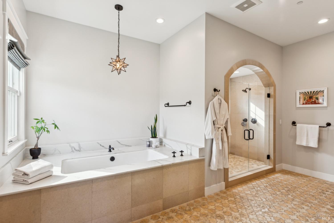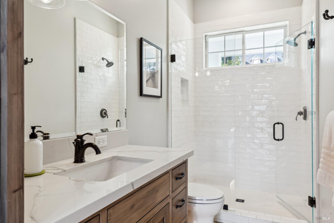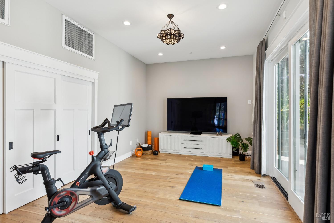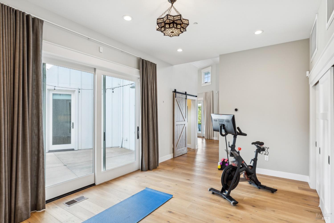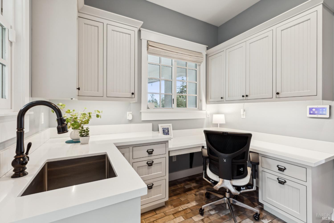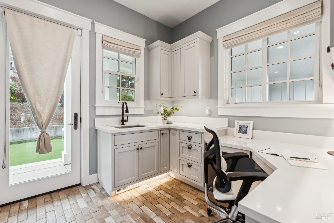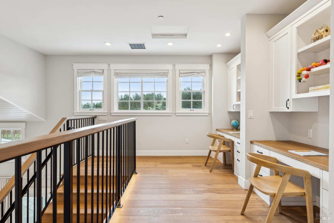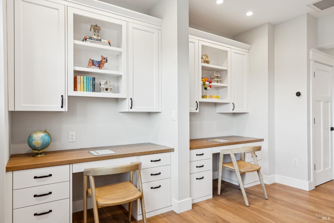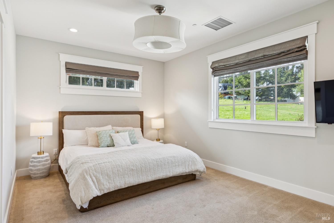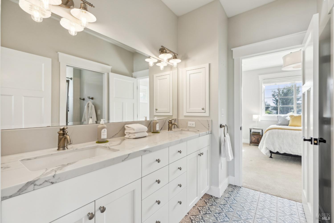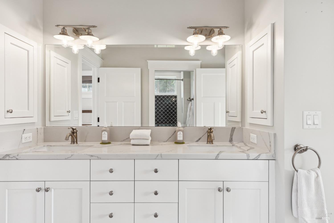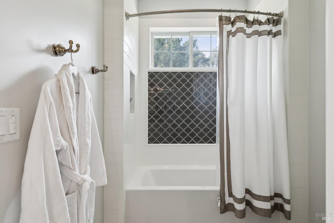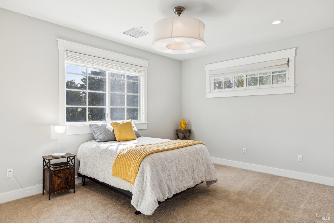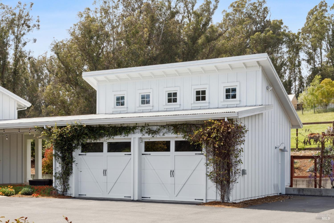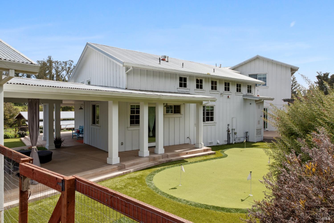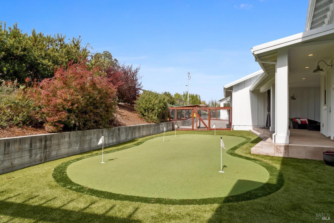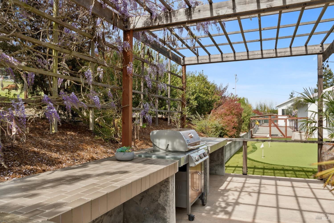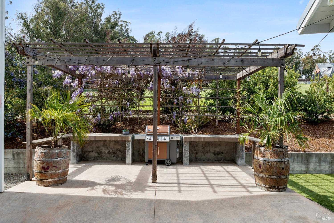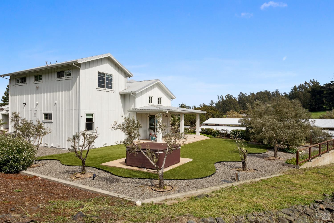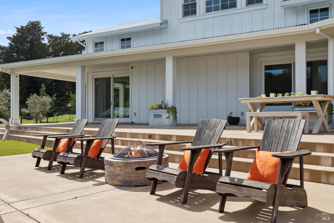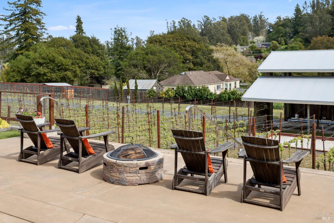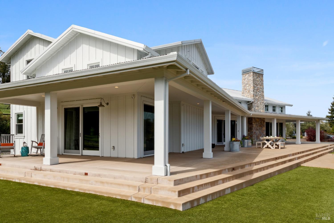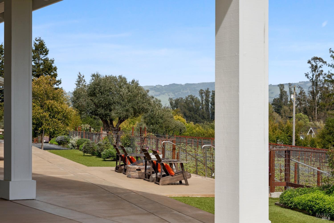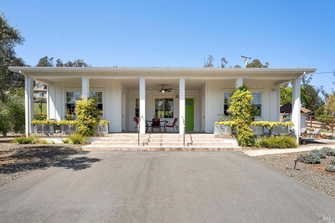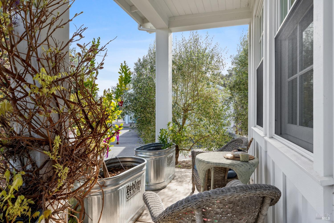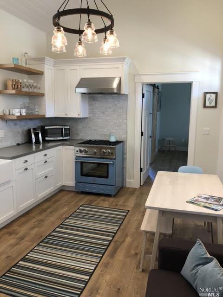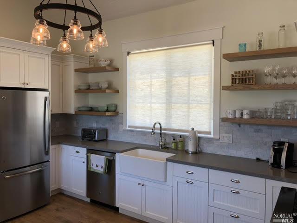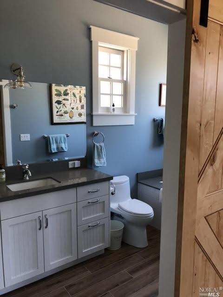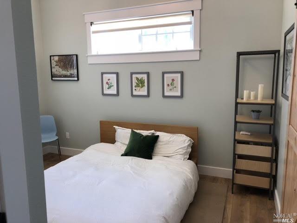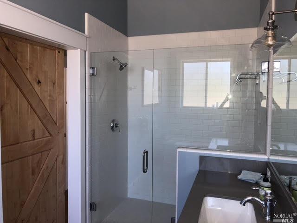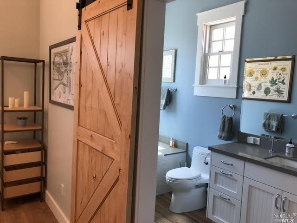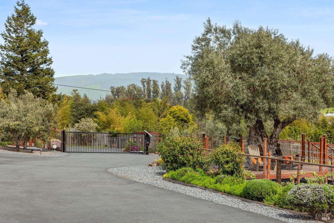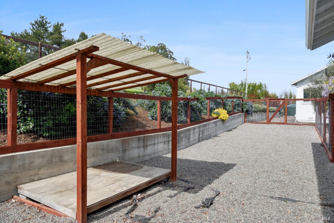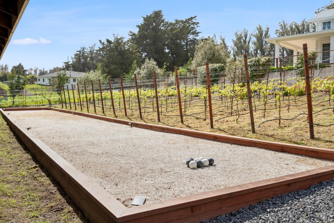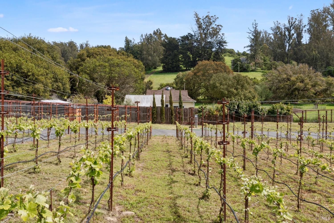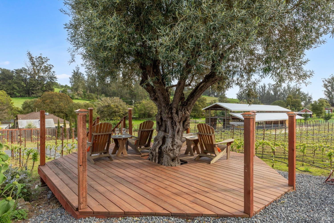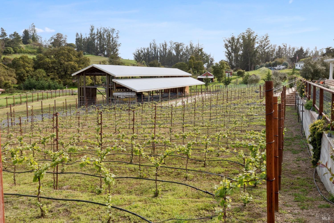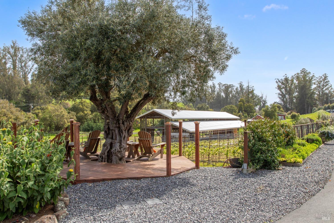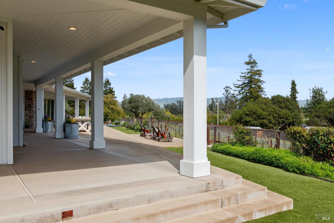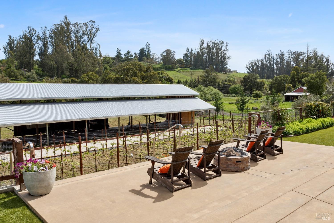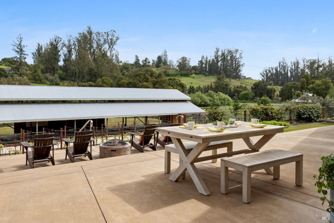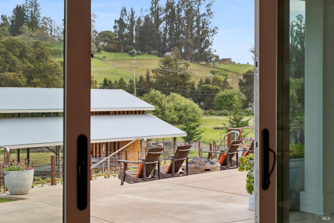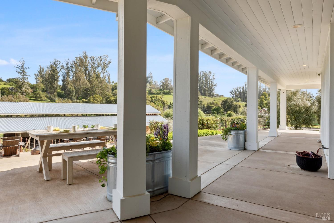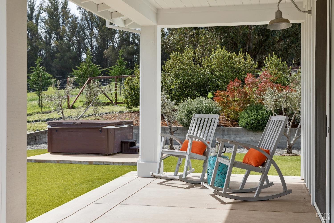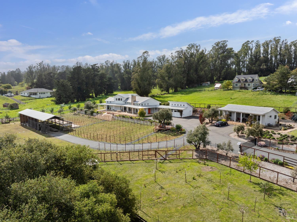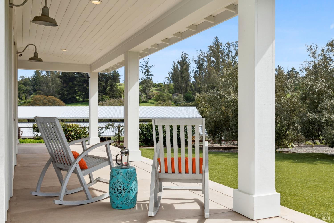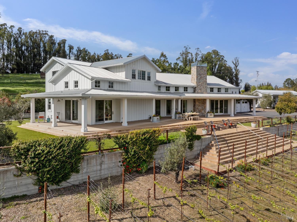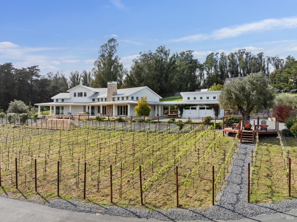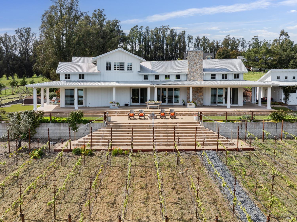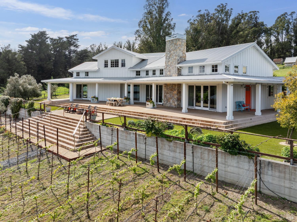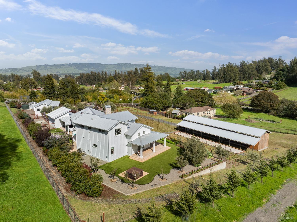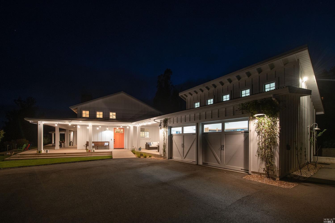Property Details
About this Property
Modern Farmhouse Estate w/ Guest Cottage, Vineyard & Olive Grove. Wine Country living at is best. This exceptional 2 ac property features a stunning 3,418 sf 3BD/3BA main house & a stylish 840 sf 2BD/2BA guest cottage offering versatile living in prime Sonoma County. The main residence showcases open-beam ceilings, French oak fl, Marvin windows/drs, spacious great rm w/ fireplace & 14' quartz island. The chef's kitchen features a Blue Star range, GE appliances, custom Rhyne cabinetry, pot filler, & apron-front sink. Enjoy seamless indoor-outdoor living w/ a wraparound porch, spa, covered breezeway, pergola patio w/ putting green, & stunning hilltop views. The primary suite features dual sliders, spa ba w/ soaking tub, oversized shower, radiant heat fl, & a walk-in closet. The 2nd level has 2 bds, Jack & Jill ba, & a loft w/ dual built-in desks. The guest cottage mirrors the main home's craftsmanship w/ quartz counters, Blue Star range, Carrera marble backsplash. The property features a vineyard w/ Pommard, Dijon & Merry Edwards Pinot Noir clones, 30+ olive trees, 17 fruit trees, 100+ lavender plants, raised garden beds. Livestock barn w/ newer roof & water. Addl Amenities: Radiant fl heat, AC, Nest, smart switches, ADT security, EV charger outlet, adv septic & water filtration
MLS Listing Information
MLS #
BA325032767
MLS Source
Bay Area Real Estate Information Services, Inc.
Days on Site
97
Interior Features
Bedrooms
Primary Suite/Retreat
Bathrooms
Double Sinks, Jack and Jill, Other, Stall Shower, Stone, Tile, Tub, Window
Kitchen
Hookups - Ice Maker, Island, Island with Sink, Kitchen/Family Room Combo, Pantry
Appliances
Cooktop - Gas, Dishwasher, Garbage Disposal, Microwave, Oven - Built-In, Oven - Double, Oven - Gas, Oven Range - Built-In, Gas, Oven Range - Gas, Refrigerator, Wine Refrigerator, Dryer, Washer
Dining Room
Dining Area in Family Room
Family Room
Kitchen/Family Room Combo, Vaulted Ceilings
Fireplace
Brick, Gas Starter, Living Room, Raised Hearth, Stone
Flooring
Carpet, Tile, Wood
Laundry
Cabinets, Hookup - Gas Dryer, In Closet, In Laundry Room, Laundry - Yes, Tub / Sink
Cooling
Ceiling Fan, Central Forced Air, Multi-Zone, Window/Wall Unit
Heating
Central Forced Air, Fireplace Insert, Gas, Gas - Natural, Heating - 2+ Zones, Hot Water, Radiant, Wall Furnace
Exterior Features
Roof
Metal
Pool
Pool - No, Spa - Private, Spa/Hot Tub
Style
Barn Type, Cottage, Craftsman, Farm House, Ranch
Parking, School, and Other Information
Garage/Parking
Detached, Electric Car Hookup, Facing Front, Gate/Door Opener, Guest / Visitor Parking, RV Access, RV Possible, Side By Side, Garage: 2 Car(s)
Sewer
Septic Tank
Water
Well
Complex Amenities
Community Security Gate, Dog Run
Contact Information
Listing Agent
Marni Cunha
Compass
License #: 01754207
Phone: (707) 338-2085
Co-Listing Agent
Blake Robinson
Compass
License #: 02215743
Phone: (415) 786-4366
Unit Information
| # Buildings | # Leased Units | # Total Units |
|---|---|---|
| 0 | – | – |
Neighborhood: Around This Home
Neighborhood: Local Demographics
Market Trends Charts
Nearby Homes for Sale
9123 Red Hill Ct is a Single Family Residence in Cotati, CA 94931. This 4,258 square foot property sits on a 2 Acres Lot and features 5 bedrooms & 5 full bathrooms. It is currently priced at $3,350,000 and was built in 2018. This address can also be written as 9123 Red Hill Ct, Cotati, CA 94931.
©2025 Bay Area Real Estate Information Services, Inc. All rights reserved. All data, including all measurements and calculations of area, is obtained from various sources and has not been, and will not be, verified by broker or MLS. All information should be independently reviewed and verified for accuracy. Properties may or may not be listed by the office/agent presenting the information. Information provided is for personal, non-commercial use by the viewer and may not be redistributed without explicit authorization from Bay Area Real Estate Information Services, Inc.
Presently MLSListings.com displays Active, Contingent, Pending, and Recently Sold listings. Recently Sold listings are properties which were sold within the last three years. After that period listings are no longer displayed in MLSListings.com. Pending listings are properties under contract and no longer available for sale. Contingent listings are properties where there is an accepted offer, and seller may be seeking back-up offers. Active listings are available for sale.
This listing information is up-to-date as of July 14, 2025. For the most current information, please contact Marni Cunha, (707) 338-2085
