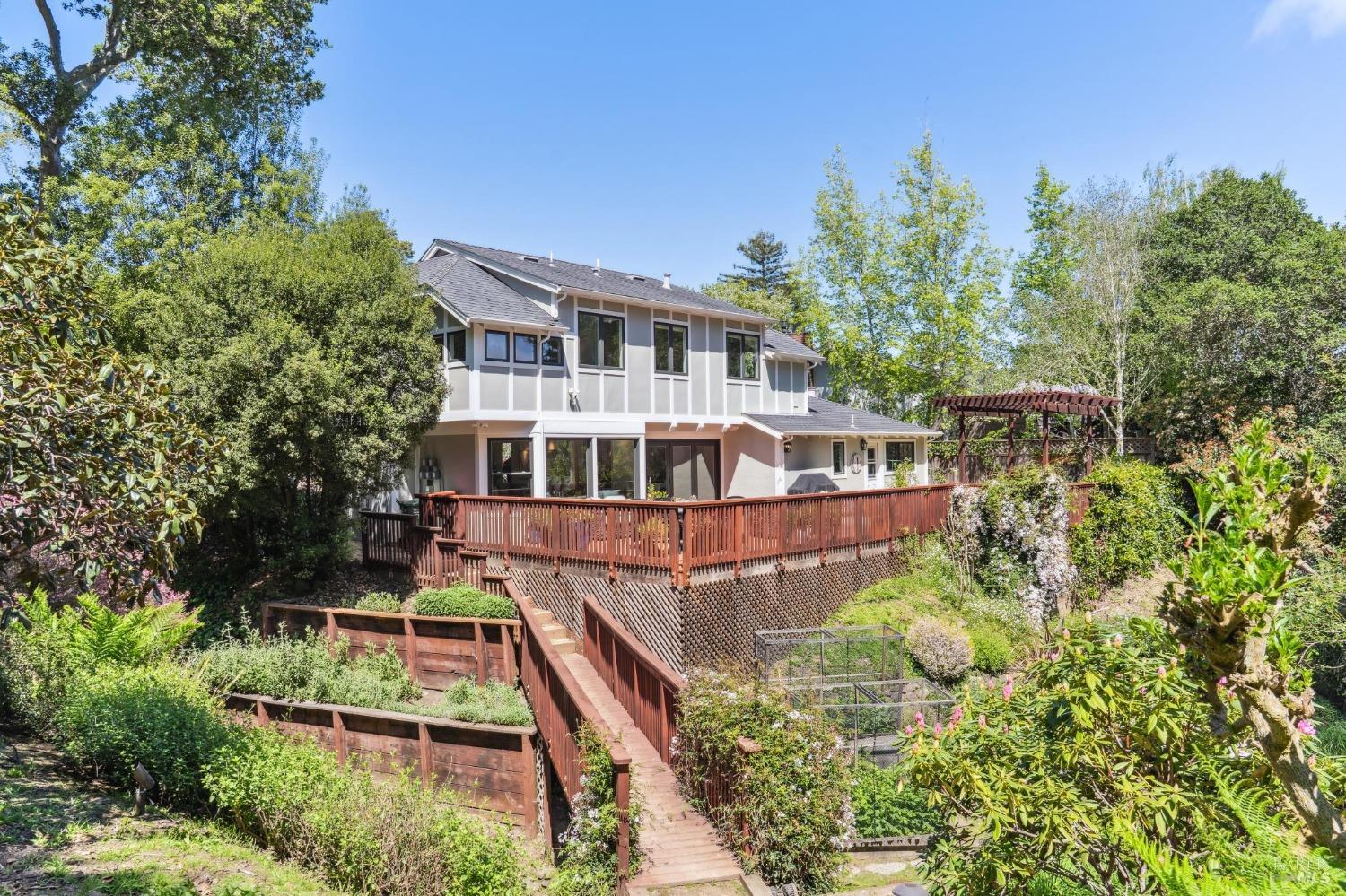7 Hollyhock Ct, Mill Valley, CA 94941
$2,787,200 Mortgage Calculator Sold on May 14, 2025 Single Family Residence
Property Details
About this Property
From the moment you step inside this exquisitely designed storybook home you are welcomed with warmth, elegance & effortless flow. The open-concept layout is centered around the remodeled kitchen w/sleek counters, custom cabinetry & high-end appliances. Sunlit dining and living areas are perfectly positioned to capture the surrounding beauty, creating a seamless connection between indoors and out. Large windows enhance the sense of space, while thoughtful details throughout add to the home's charm and functionality. A well-appointed pantry and spacious two-car garage provide both convenience and ample storage. Upstairs, the serene primary suite is a retreat unto itself, offering breathtaking views, a luxurious ensuite bath, and an expansive walk-in closet. Two additional bedrooms and a stylish full bathroom complete the upper level, ensuring comfort and privacy for all. With a powder room on the main level the home offers 2.5 baths. The stunning park-like grounds unfold like a private oasis. Lush, mature landscaping surrounds the property, creating a sense of peace and seclusion. The large lot allows for expansion potential. In the coveted Scott Valley neighborhood, this home is a true sanctuary where modern comfort meets the beauty of nature.
MLS Listing Information
MLS #
BA325035395
MLS Source
Bay Area Real Estate Information Services, Inc.
Interior Features
Bedrooms
Primary Suite/Retreat
Bathrooms
Other, Stone
Kitchen
Breakfast Nook, Countertop - Concrete, Pantry Cabinet, Updated
Appliances
Dishwasher, Hood Over Range, Microwave, Oven Range - Built-In, Gas, Refrigerator, Dryer, Washer
Dining Room
Dining Area in Living Room
Fireplace
Gas Piped, Living Room
Flooring
Wood
Laundry
In Garage
Cooling
None
Heating
Central Forced Air
Exterior Features
Roof
Composition
Pool
Pool - No
Style
French Normandy, Tudor
Parking, School, and Other Information
Garage/Parking
Access - Interior, Attached Garage, Facing Front, Gate/Door Opener, Side By Side, Garage: 2 Car(s)
Sewer
Public Sewer
Water
Public
HOA Fee
$40
HOA Fee Frequency
Annually
Complex Amenities
Other
Contact Information
Listing Agent
Kathleen Clifford
Compass
License #: 01321467
Phone: (415) 314-6466
Co-Listing Agent
Michael Murphy
Compass
License #: 01440395
Phone: (415) 359-3975
Unit Information
| # Buildings | # Leased Units | # Total Units |
|---|---|---|
| 0 | – | – |
Neighborhood: Around This Home
Neighborhood: Local Demographics
Market Trends Charts
7 Hollyhock Ct is a Single Family Residence in Mill Valley, CA 94941. This 1,742 square foot property sits on a 0.346 Acres Lot and features 3 bedrooms & 2 full and 1 partial bathrooms. It is currently priced at $2,787,200 and was built in 1963. This address can also be written as 7 Hollyhock Ct, Mill Valley, CA 94941.
©2025 Bay Area Real Estate Information Services, Inc. All rights reserved. All data, including all measurements and calculations of area, is obtained from various sources and has not been, and will not be, verified by broker or MLS. All information should be independently reviewed and verified for accuracy. Properties may or may not be listed by the office/agent presenting the information. Information provided is for personal, non-commercial use by the viewer and may not be redistributed without explicit authorization from Bay Area Real Estate Information Services, Inc.
Presently MLSListings.com displays Active, Contingent, Pending, and Recently Sold listings. Recently Sold listings are properties which were sold within the last three years. After that period listings are no longer displayed in MLSListings.com. Pending listings are properties under contract and no longer available for sale. Contingent listings are properties where there is an accepted offer, and seller may be seeking back-up offers. Active listings are available for sale.
This listing information is up-to-date as of May 14, 2025. For the most current information, please contact Kathleen Clifford, (415) 314-6466
