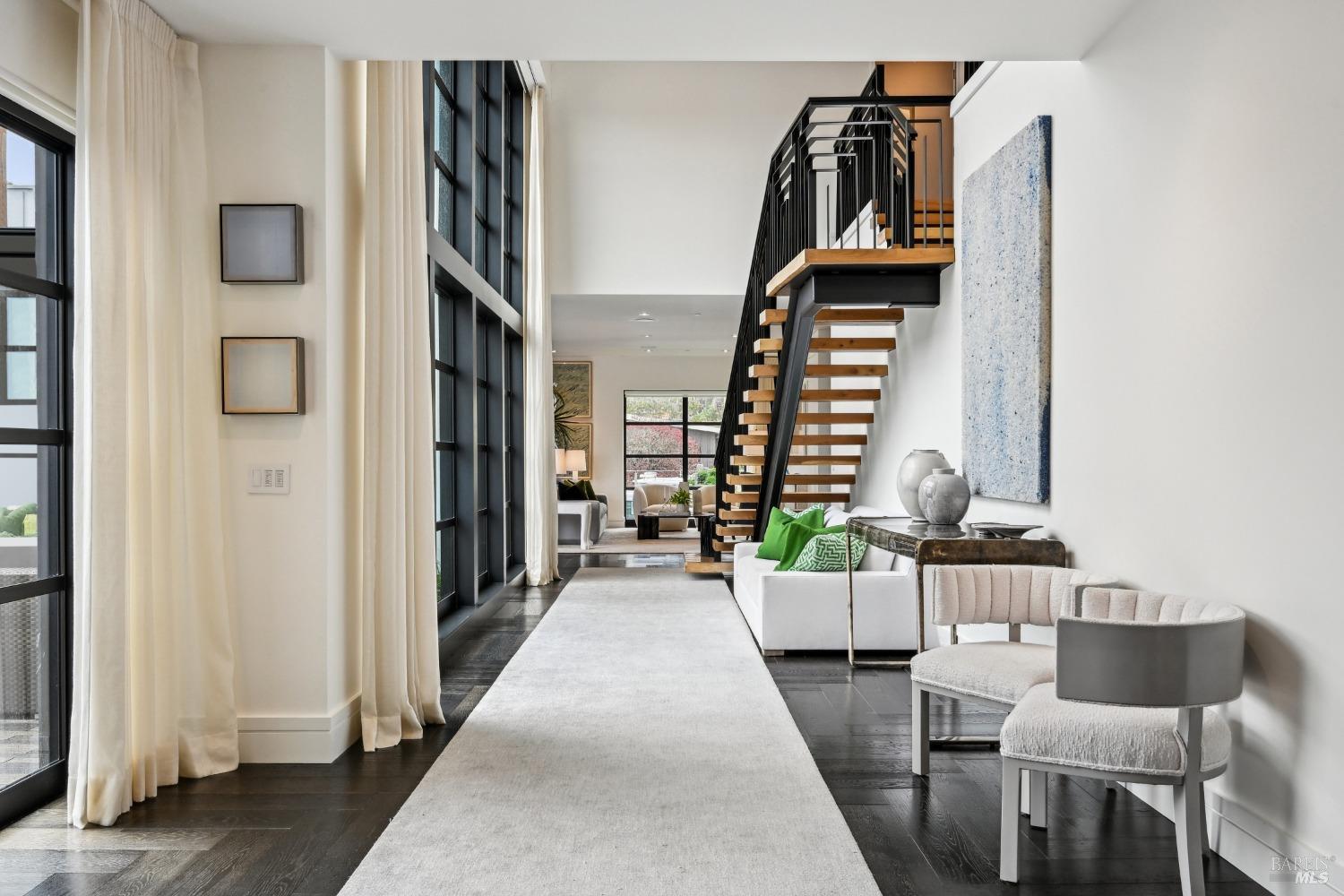149 Jamaica St, Tiburon, CA 94920
$6,500,000 Mortgage Calculator Sold on May 16, 2025 Single Family Residence
Property Details
About this Property
This exquisite 4-bedroom, 4.5-bathroom waterfront home blends bold sophistication with functional elegance. Soaring ceilings & vanishing glass walls create seamless indoor-outdoor living. The expansive great room flawlessly connects the sleek, state-of-the-art kitchen with premium appliances, dual dishwashers, Butler's pantry & wine cellar to the dining, family & living rooms & the stylish powder room. The serene water-view primary suite boasts a sprawling dressing room with natural light, a secluded sun deck & a luxurious bathroom with soaking tub, 2-person shower & private water closet. Flexible lower-level living includes 2 guest bedrooms, a full bath & access to a private yard perfect for multigenerational living or an au pair. Upstairs, 2 additional generously sized bedrooms offer en suite baths & walk-in closets. The private center courtyard evokes resort-style living with an outdoor kitchen, spa, open-air shower & multiple lounging areas, while the deep-water boat dock offers direct access to the San Francisco Bay for endless water activities. Additional amenities include a laundry room with dual washers/dryers & a suite of premium SmartHome systems: Sonos, Lutron Homeworks, 22 Solar panels, 4 Ring cameras, Nest, video doorbell & an oversized 3-car garage with EV charging.
MLS Listing Information
MLS #
BA325035482
MLS Source
Bay Area Real Estate Information Services, Inc.
Interior Features
Bedrooms
Primary Suite/Retreat
Kitchen
220 Volt Outlet, Island, Island with Sink, Other, Pantry, Pantry Cabinet
Appliances
Dishwasher, Freezer, Microwave, Other, Oven Range - Built-In, Gas, Refrigerator, Wine Refrigerator, Dryer, Washer, Washer/Dryer
Dining Room
Other
Family Room
Deck Attached, Other, View
Fireplace
Gas Starter, Living Room
Flooring
Stone, Tile, Wood
Laundry
220 Volt Outlet, Cabinets, In Laundry Room, Laundry - Yes, Tub / Sink
Cooling
None
Heating
Radiant
Exterior Features
Roof
Metal
Foundation
Concrete Perimeter
Pool
Pool - No, Spa/Hot Tub
Style
Farm House, Modern/High Tech
Parking, School, and Other Information
Garage/Parking
Access - Interior, Attached Garage, Boat Dock, Electric Car Hookup, Enclosed, Facing Front, Gate/Door Opener, Side By Side, Garage: 3 Car(s)
Sewer
Public Sewer
Water
Public
HOA Fee
$24
HOA Fee Frequency
Annually
Complex Amenities
Dog Run, None
Contact Information
Listing Agent
Jeff Moseley
Vanguard Properties
License #: 01193925
Phone: (415) 797-6210
Co-Listing Agent
Kristin Moseley
Vanguard Properties
License #: 01461794
Phone: (415) 250-5642
Unit Information
| # Buildings | # Leased Units | # Total Units |
|---|---|---|
| 0 | – | – |
Neighborhood: Around This Home
Neighborhood: Local Demographics
Market Trends Charts
149 Jamaica St is a Single Family Residence in Tiburon, CA 94920. This 4,838 square foot property sits on a 0.251 Acres Lot and features 4 bedrooms & 4 full and 1 partial bathrooms. It is currently priced at $6,500,000 and was built in 2015. This address can also be written as 149 Jamaica St, Tiburon, CA 94920.
©2025 Bay Area Real Estate Information Services, Inc. All rights reserved. All data, including all measurements and calculations of area, is obtained from various sources and has not been, and will not be, verified by broker or MLS. All information should be independently reviewed and verified for accuracy. Properties may or may not be listed by the office/agent presenting the information. Information provided is for personal, non-commercial use by the viewer and may not be redistributed without explicit authorization from Bay Area Real Estate Information Services, Inc.
Presently MLSListings.com displays Active, Contingent, Pending, and Recently Sold listings. Recently Sold listings are properties which were sold within the last three years. After that period listings are no longer displayed in MLSListings.com. Pending listings are properties under contract and no longer available for sale. Contingent listings are properties where there is an accepted offer, and seller may be seeking back-up offers. Active listings are available for sale.
This listing information is up-to-date as of May 16, 2025. For the most current information, please contact Jeff Moseley, (415) 797-6210
