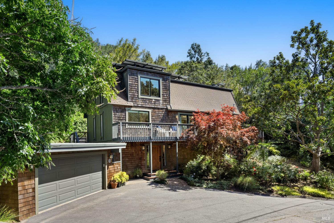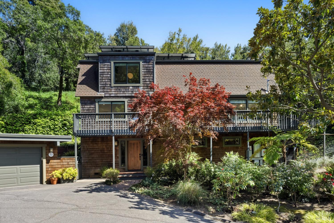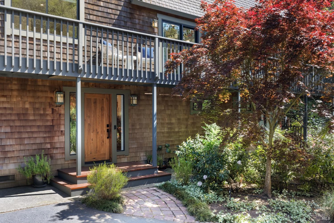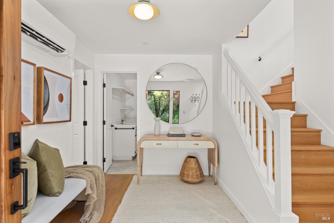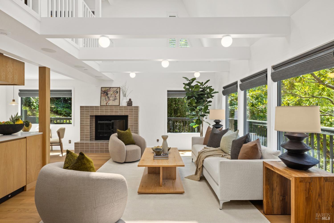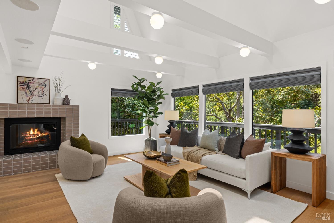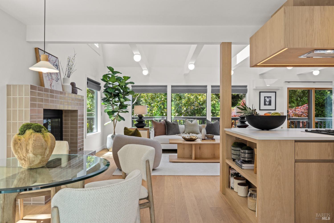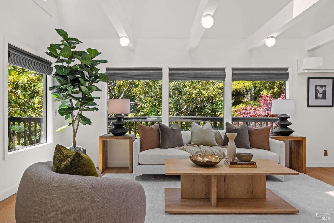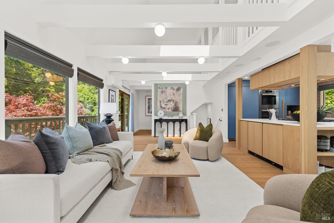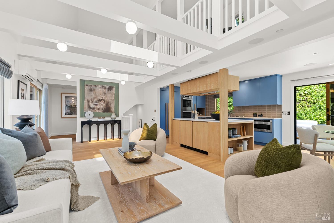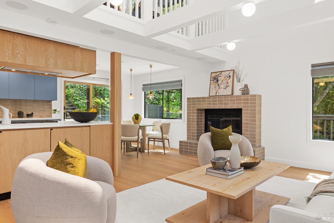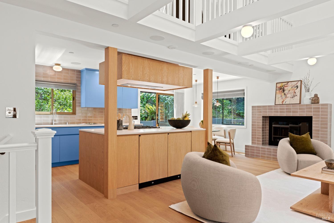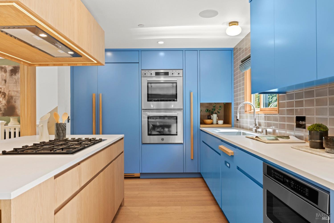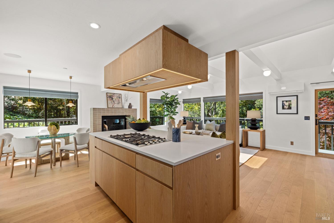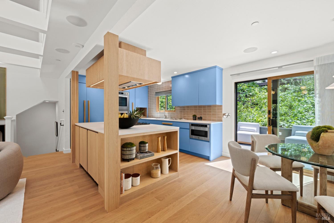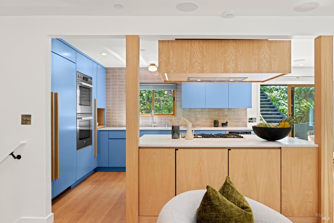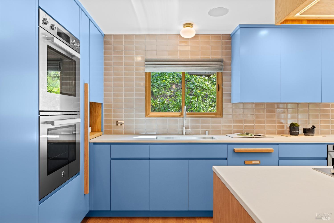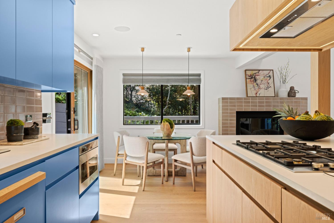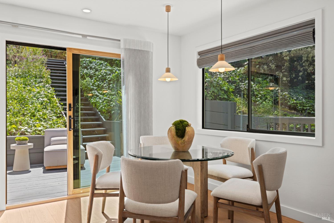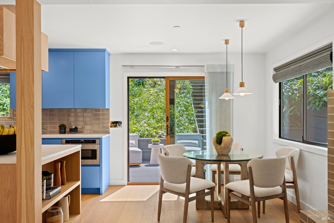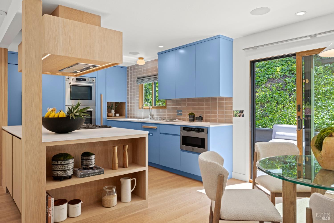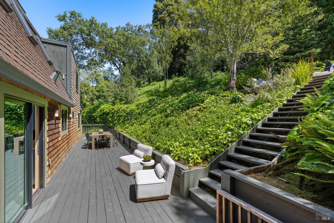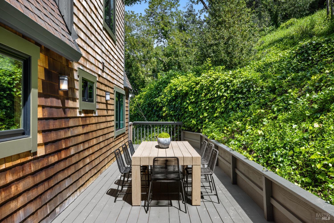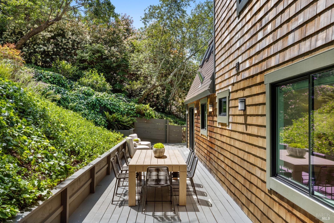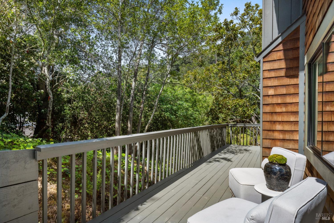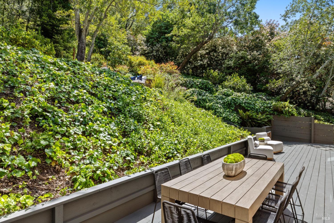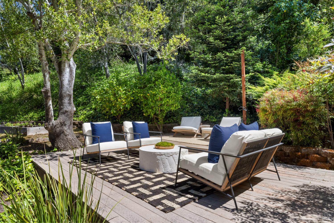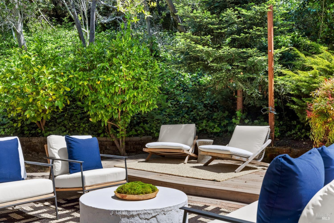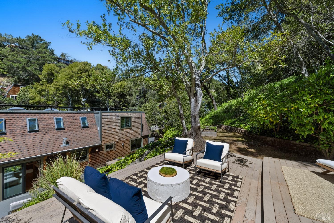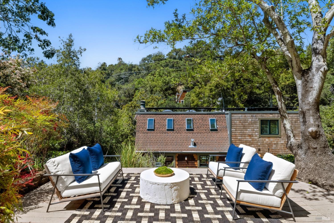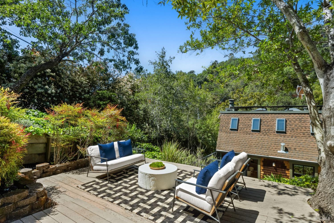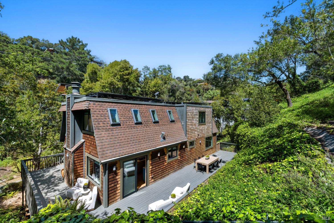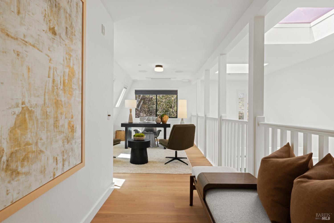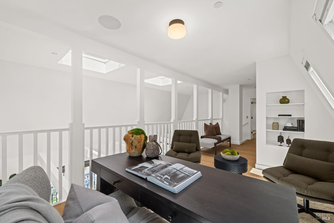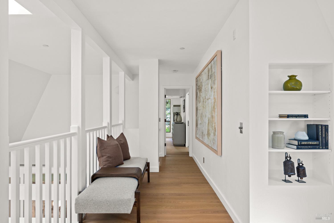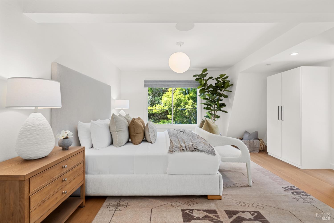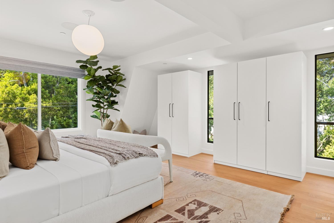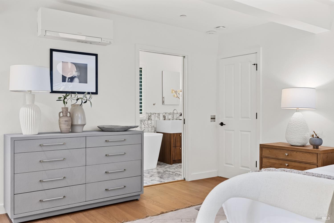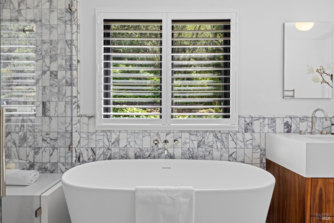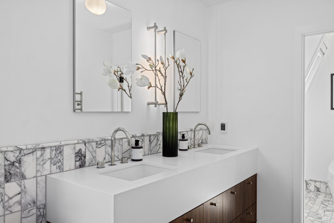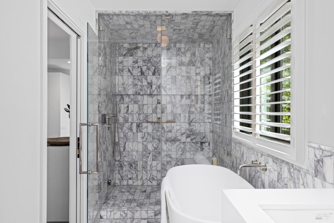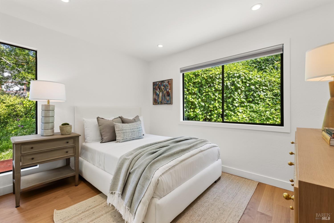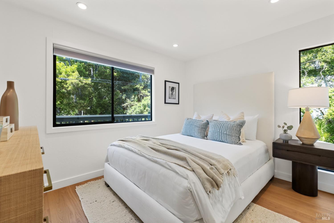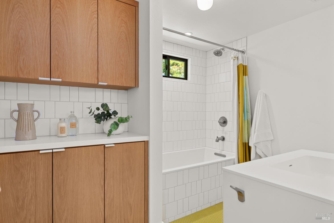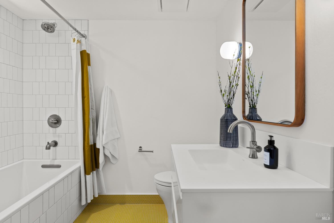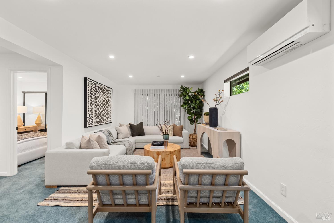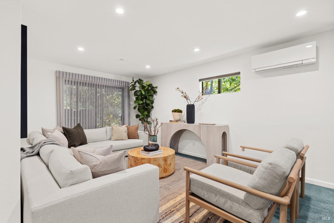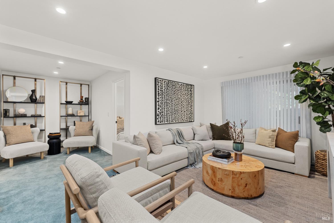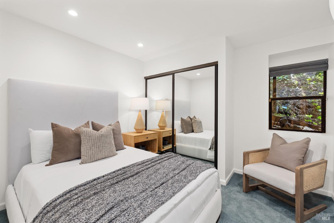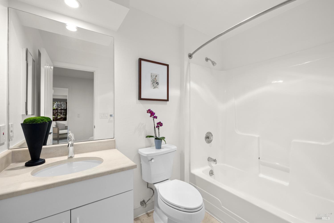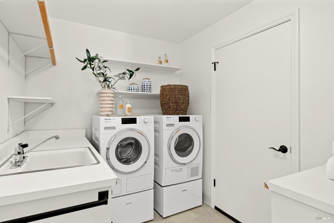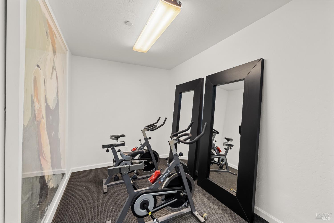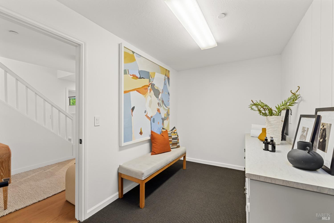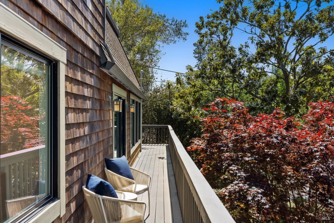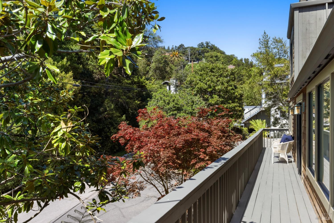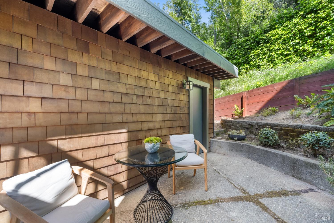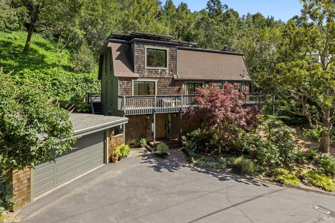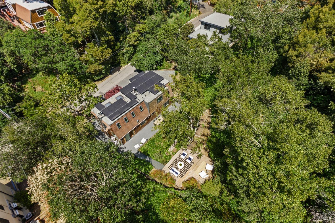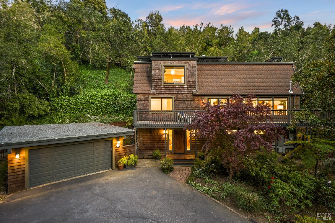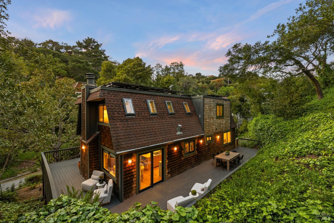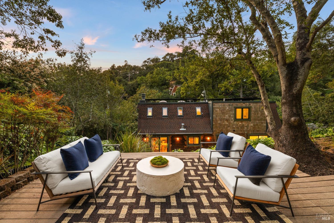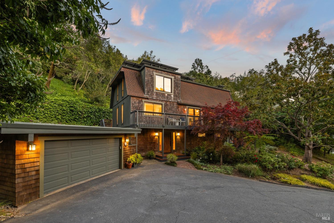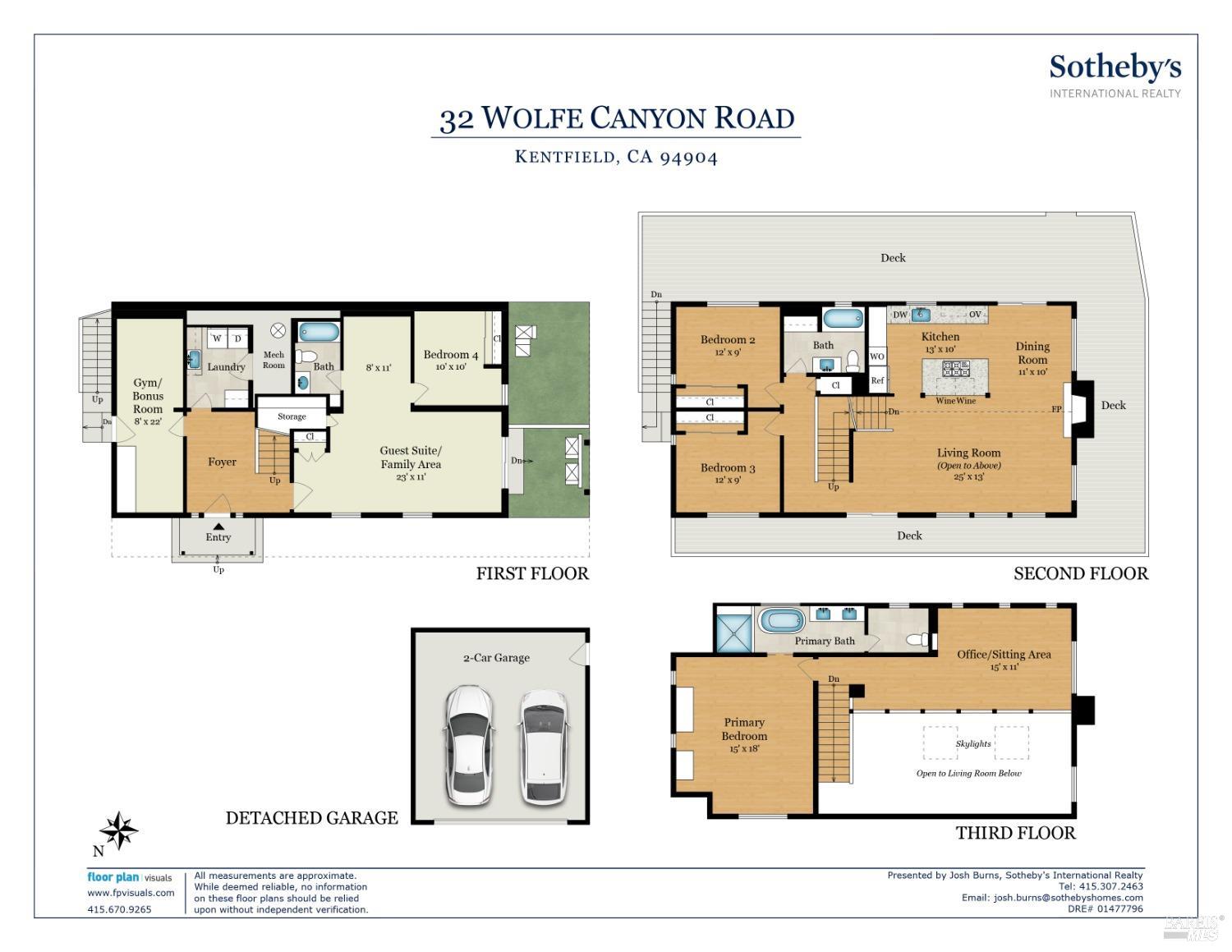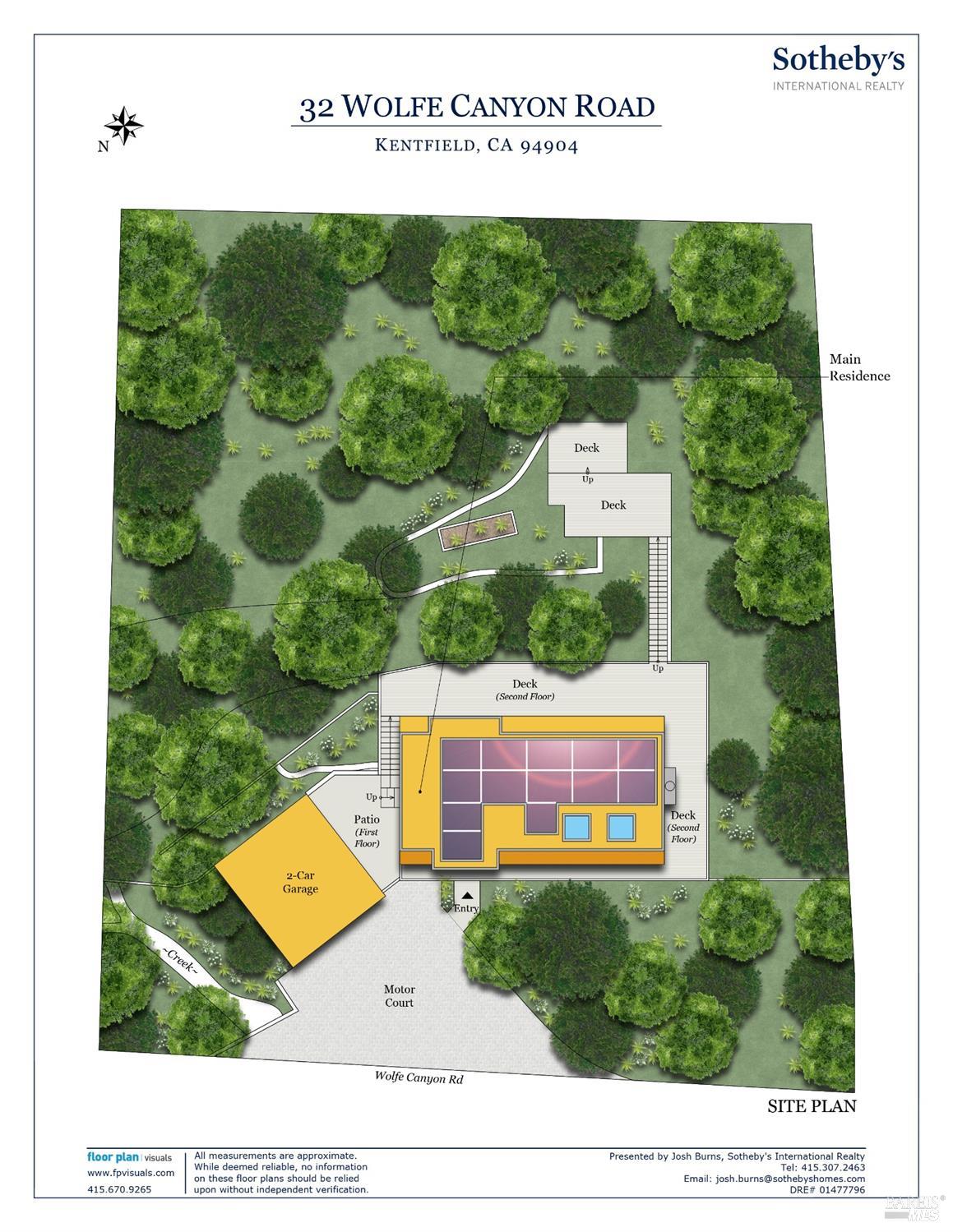32 Wolfe Canyon Rd, Kentfield, CA 94904
$3,295,000 Mortgage Calculator Active Single Family Residence
Property Details
About this Property
Located on a quiet cul-de-sac street in a highly desirable Kentfield location, this private 4BR+/3BA home has been extensively renovated with top quality craftsmanship and attention to detail. The home has excellent all-day natural sunlight with serene garden outlooks and boasts an open floor concept with kitchen, dining room and living room all with direct access to the spacious and versatile wrap-around deck. This is the ideal layout for hosting guests, comfortable family living and the active indoor/outdoor California lifestyle. Modernized top-of-the-line chef's kitchen featuring high-end finishes such as custom cabinetry, quartz countertops, tile backsplash, Bertazzoni gas cooktop, dual oven, dual wine fridges and more. The upper level consists of a resort-like primary suite with luxurious bathroom with dual sinks, soaking tub and steam shower plus a separate loft-space perfect for an executive home office. The lower level of the home has a comfortable family room, the fourth bedroom with full bathroom, laundry room and gym/rec room. Other features include new electrical, solar panels, battery back-up, smart home features, air conditioning, gas fireplace, skylights, wood floors and two car detached garage. Prime commute location and short distance to top-rated public schools.
MLS Listing Information
MLS #
BA325035525
MLS Source
Bay Area Real Estate Information Services, Inc.
Days on Site
88
Interior Features
Bedrooms
Primary Suite/Retreat
Bathrooms
Updated Bath(s)
Kitchen
Island, Other, Updated
Appliances
Cooktop - Gas, Dishwasher, Freezer, Garbage Disposal, Hood Over Range, Microwave, Other, Oven - Double, Refrigerator, Wine Refrigerator, Dryer, Washer
Dining Room
Formal Area, Other
Family Room
Other
Fireplace
Gas Log, Living Room
Flooring
Carpet, Tile, Wood
Laundry
In Laundry Room, Laundry - Yes, Tub / Sink
Cooling
Multi Units, Multi-Zone, Window/Wall Unit
Heating
Heating - 2+ Units, Heating - 2+ Zones, Radiant, Solar
Exterior Features
Roof
Composition, Tar/Gravel
Foundation
Concrete Perimeter
Pool
Pool - No
Style
Contemporary
Parking, School, and Other Information
Garage/Parking
Detached, Gate/Door Opener, Side By Side, Garage: 2 Car(s)
Sewer
Public Sewer
Water
Public
Unit Information
| # Buildings | # Leased Units | # Total Units |
|---|---|---|
| 0 | – | – |
Neighborhood: Around This Home
Neighborhood: Local Demographics
Market Trends Charts
Nearby Homes for Sale
32 Wolfe Canyon Rd is a Single Family Residence in Kentfield, CA 94904. This 3,067 square foot property sits on a 0.33 Acres Lot and features 4 bedrooms & 3 full bathrooms. It is currently priced at $3,295,000 and was built in 1976. This address can also be written as 32 Wolfe Canyon Rd, Kentfield, CA 94904.
©2025 Bay Area Real Estate Information Services, Inc. All rights reserved. All data, including all measurements and calculations of area, is obtained from various sources and has not been, and will not be, verified by broker or MLS. All information should be independently reviewed and verified for accuracy. Properties may or may not be listed by the office/agent presenting the information. Information provided is for personal, non-commercial use by the viewer and may not be redistributed without explicit authorization from Bay Area Real Estate Information Services, Inc.
Presently MLSListings.com displays Active, Contingent, Pending, and Recently Sold listings. Recently Sold listings are properties which were sold within the last three years. After that period listings are no longer displayed in MLSListings.com. Pending listings are properties under contract and no longer available for sale. Contingent listings are properties where there is an accepted offer, and seller may be seeking back-up offers. Active listings are available for sale.
This listing information is up-to-date as of July 20, 2025. For the most current information, please contact Josh Burns, (415) 307-2463
