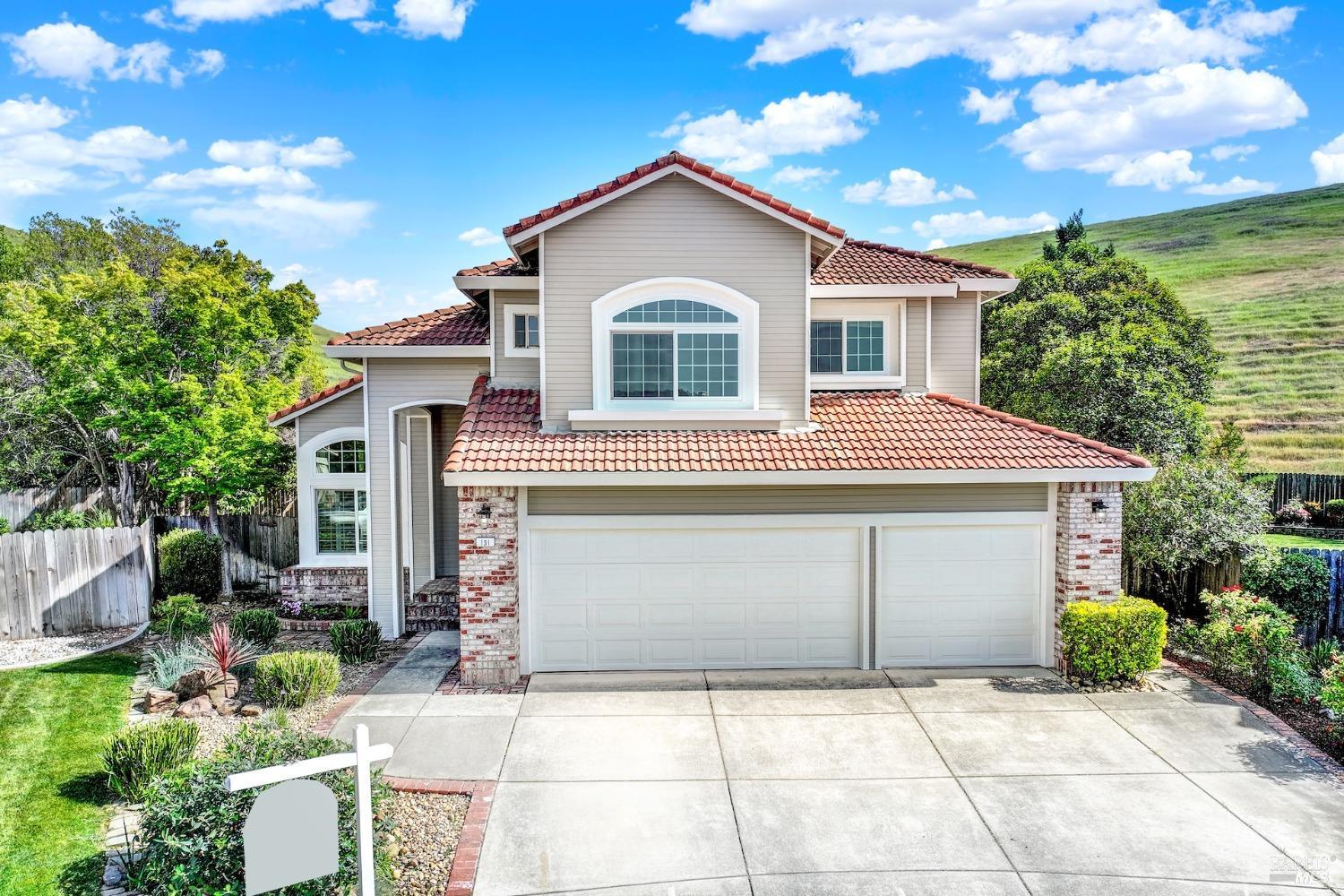131 Cannes Ct, Fairfield, CA 94534
$900,000 Mortgage Calculator Sold on May 19, 2025 Single Family Residence
Property Details
About this Property
Tucked away in a quaint court location backing to open space, this stunning 4/2.5 home offers 2,285 square feet of stylish living space on a spacious 7,309 sq ft lot. Located in the sought-after gated community of Rancho Solano, this home seamlessly blends modern updates with timeless charm. Step inside to discover wide plank engineered hardwood floors throughout, a modernized stairwell, and an abundance of natural light. The fully remodeled kitchen is a showstopper, featuring custom inset cabinetry, quartz counters, farm sink, new appliances, fixtures, hardware, sleek hood, and recessed lighting. A walk-in pantry adds extra storage and convenience. All bathrooms have been tastefully updated with new vanities, toilets, faucets, and lighting. Enjoy relaxing or entertaining in the expansive backyard complete with covered patio, fresh sod, new sprinklers, and raised garden bedsperfect for weekend gatherings or quiet evenings outdoors. Additional highlights include plantation shutters in the living room, woven shades in the family room and 2 bedrooms, wide plank baseboards, new ext paint, and updated ext lighting. A spacious 3-car garage completes the package for this turn-key home.
MLS Listing Information
MLS #
BA325036206
MLS Source
Bay Area Real Estate Information Services, Inc.
Interior Features
Bedrooms
Primary Suite/Retreat, Remodeled
Bathrooms
Double Sinks, Shower(s) over Tub(s), Tile, Updated Bath(s)
Kitchen
Breakfast Nook, Kitchen/Family Room Combo, Other, Pantry, Updated
Appliances
Dishwasher, Garbage Disposal, Hood Over Range, Microwave, Other, Oven Range - Gas, Refrigerator, Dryer, Washer
Dining Room
Dining Area in Living Room, Other
Family Room
Other
Fireplace
Family Room, Wood Burning
Flooring
Wood
Laundry
In Laundry Room, Laundry - Yes
Cooling
Ceiling Fan, Central Forced Air
Heating
Central Forced Air, Fireplace
Exterior Features
Roof
Tile
Foundation
Raised
Pool
None, Pool - No
Style
Traditional
Parking, School, and Other Information
Garage/Parking
Access - Interior, Attached Garage, Gate/Door Opener, Garage: 3 Car(s)
Sewer
Public Sewer
Water
Public
HOA Fee
$210
HOA Fee Frequency
Quarterly
Complex Amenities
Community Security Gate, Park, Playground
Unit Information
| # Buildings | # Leased Units | # Total Units |
|---|---|---|
| 0 | – | – |
Neighborhood: Around This Home
Neighborhood: Local Demographics
Market Trends Charts
131 Cannes Ct is a Single Family Residence in Fairfield, CA 94534. This 2,285 square foot property sits on a 7,309 Sq Ft Lot and features 4 bedrooms & 2 full and 1 partial bathrooms. It is currently priced at $900,000 and was built in 1989. This address can also be written as 131 Cannes Ct, Fairfield, CA 94534.
©2025 Bay Area Real Estate Information Services, Inc. All rights reserved. All data, including all measurements and calculations of area, is obtained from various sources and has not been, and will not be, verified by broker or MLS. All information should be independently reviewed and verified for accuracy. Properties may or may not be listed by the office/agent presenting the information. Information provided is for personal, non-commercial use by the viewer and may not be redistributed without explicit authorization from Bay Area Real Estate Information Services, Inc.
Presently MLSListings.com displays Active, Contingent, Pending, and Recently Sold listings. Recently Sold listings are properties which were sold within the last three years. After that period listings are no longer displayed in MLSListings.com. Pending listings are properties under contract and no longer available for sale. Contingent listings are properties where there is an accepted offer, and seller may be seeking back-up offers. Active listings are available for sale.
This listing information is up-to-date as of May 20, 2025. For the most current information, please contact Taylor Armour, (707) 330-3466
