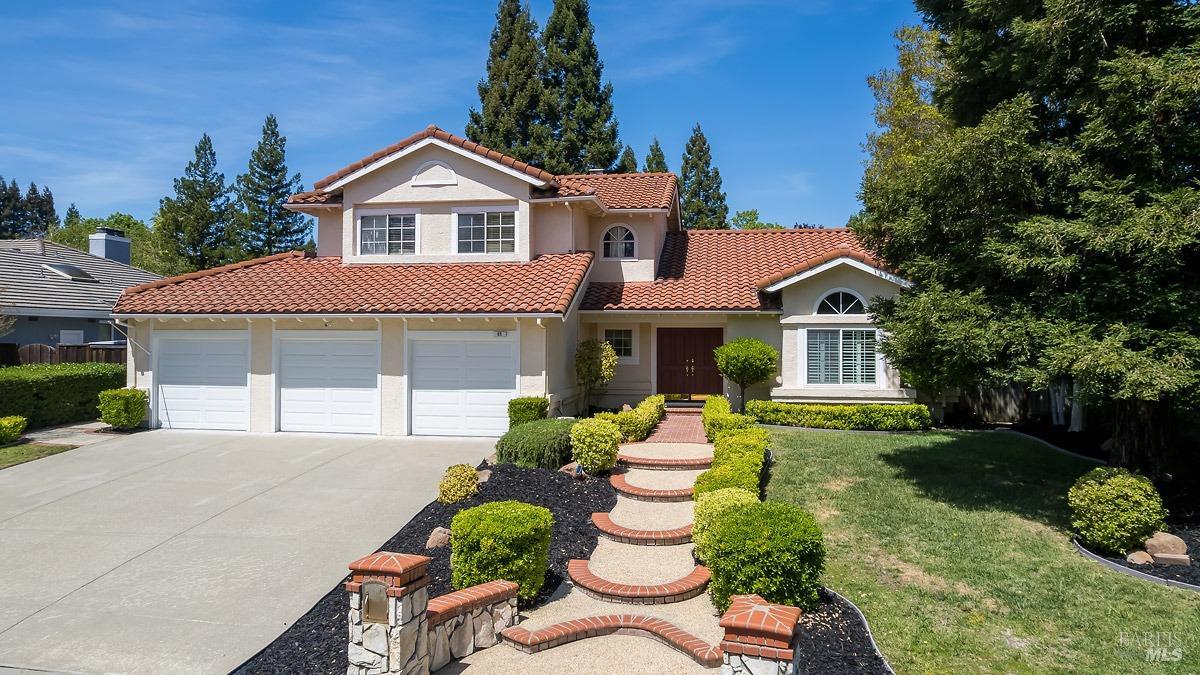65 Crestridge Ct, Danville, CA 94506
$2,065,000 Mortgage Calculator Sold on May 14, 2025 Single Family Residence
Property Details
About this Property
This beautiful and desirable Wood Ranch home is perfectly situated in a charming cul-de-sac upon a large .27 acre flat lot. With 4 bedrooms and 2.5 bathrooms thoughtfully laid out across 2,484 square feet this home features a 3 car garage, remodeled chef's kitchen, formal dining & living spaces, as well as a first-floor primary bedroom accompanied by a large upgraded ensuite. The grand staircase with vaulted ceilings leads you to the 3 additional bedrooms and a large bathroom. Adorned with custom built-ins, plantation shutters, granite counter tops, stainless steel appliances including a wine fridge, and an abundance of natural light this home is sophisticated and move-in ready. Step out into your manicured oasis featuring mature trees, a spacious grassy area and ample patio space. This serene home with its fantastic functional floor plan, near top rated schools, hiking and biking trails is ideal for a family or someone looking for first-floor easy living. Community facilities include a pool, tennis courts, a playground and a clubhouse.
MLS Listing Information
MLS #
BA325036324
MLS Source
Bay Area Real Estate Information Services, Inc.
Interior Features
Bedrooms
Primary Suite/Retreat
Bathrooms
Double Sinks, Primary - Sunken Tub, Shower(s) over Tub(s)
Kitchen
Breakfast Nook, Countertop - Granite, Island, Other
Appliances
Cooktop - Gas, Dishwasher, Garbage Disposal, Other, Oven - Double, Refrigerator, Wine Refrigerator, Dryer, Washer
Dining Room
Dining Area in Living Room, Formal Area, Other
Family Room
Other
Fireplace
Gas Starter
Flooring
Carpet, Tile, Wood
Laundry
220 Volt Outlet, Cabinets, Laundry - Yes, Laundry Area, Tub / Sink
Cooling
Central Forced Air
Heating
Central Forced Air, Fireplace
Exterior Features
Roof
Barrel / Truss
Pool
Community Facility, None, Pool - No
Parking, School, and Other Information
Garage/Parking
Access - Interior, Attached Garage, Facing Front, Gate/Door Opener, Garage: 3 Car(s)
Sewer
Public Sewer
Water
Public
HOA Fee
$430
HOA Fee Frequency
Quarterly
Complex Amenities
Club House, Community Pool, Playground
Unit Information
| # Buildings | # Leased Units | # Total Units |
|---|---|---|
| 0 | – | – |
Neighborhood: Around This Home
Neighborhood: Local Demographics
Market Trends Charts
65 Crestridge Ct is a Single Family Residence in Danville, CA 94506. This 2,484 square foot property sits on a 0.27 Acres Lot and features 4 bedrooms & 2 full and 1 partial bathrooms. It is currently priced at $2,065,000 and was built in 1994. This address can also be written as 65 Crestridge Ct, Danville, CA 94506.
©2025 Bay Area Real Estate Information Services, Inc. All rights reserved. All data, including all measurements and calculations of area, is obtained from various sources and has not been, and will not be, verified by broker or MLS. All information should be independently reviewed and verified for accuracy. Properties may or may not be listed by the office/agent presenting the information. Information provided is for personal, non-commercial use by the viewer and may not be redistributed without explicit authorization from Bay Area Real Estate Information Services, Inc.
Presently MLSListings.com displays Active, Contingent, Pending, and Recently Sold listings. Recently Sold listings are properties which were sold within the last three years. After that period listings are no longer displayed in MLSListings.com. Pending listings are properties under contract and no longer available for sale. Contingent listings are properties where there is an accepted offer, and seller may be seeking back-up offers. Active listings are available for sale.
This listing information is up-to-date as of May 16, 2025. For the most current information, please contact Kristie Martinelli Team, (415) 412-4720
