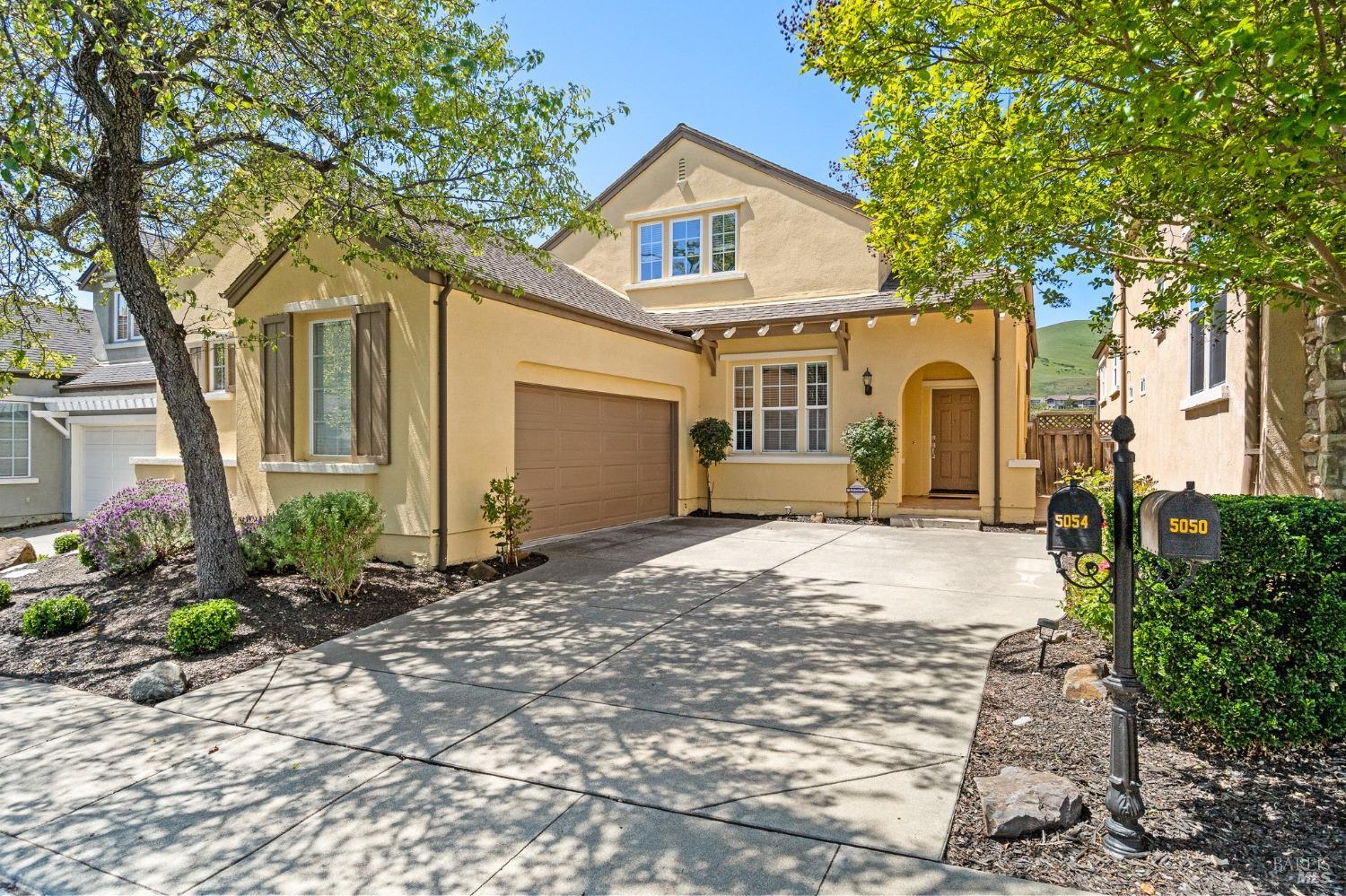5054 Staghorn Dr, Vallejo, CA 94591
$650,000 Mortgage Calculator Sold on Jun 20, 2025 Single Family Residence
Property Details
About this Property
Hiddenbrooke 3br plus loft/2.5ba home. Vallejo's premier community situated in an idyllic setting surrounded by 700 acres of permanent open space. This home has sweeping views of the hills and an optimal floor plan with a lower level primary suite featuring two walk in closets and access to the backyard. Primary bathroom has huge shower with seat and dual vanities. The large, eat-in kitchen features a double wide pantry and storage galore. All appliances, including two wine fridges convey. Recessed lighting throughout. Dual zone hvac. Low maintenance and serene backyard. The numerous benefits to living in this community include: LOW hoas only $103/YEAR, private security patrol, a playground, basketball, tennis and bocce ball courts, pool, walking trails, convenient community retail area with a market, gym, restaurant and nail salon. There is also an Arnold Palmer Golf course with clubhouse. Easy access to highways 80/37/680/29 and the Vallejo-SF Ferry. Minutes away from Napa, Sonoma, Sacramento, American Canyon & Contra Costa County. Vallejo is home to Mare Island, many beautiful trails, golf courses, a dog and skateboard park, wine tasting, coffee tasting, a brewery, weekly Farmer's Market and numerous festivals and events. Don't miss the opportunity to own this beautiful home.
MLS Listing Information
MLS #
BA325036533
MLS Source
Bay Area Real Estate Information Services, Inc.
Interior Features
Bedrooms
Primary Suite/Retreat
Bathrooms
Shower(s) over Tub(s)
Kitchen
Breakfast Nook, Countertop - Tile, Other, Pantry Cabinet
Appliances
Dishwasher, Garbage Disposal, Microwave, Other, Oven - Built-In, Oven - Electric, Oven Range - Built-In, Gas, Refrigerator, Dryer, Washer
Dining Room
Formal Area, In Kitchen, Other
Fireplace
Living Room, Wood Burning
Flooring
Carpet, Laminate, Tile
Laundry
Cabinets, In Laundry Room, Laundry - Yes, Tub / Sink
Cooling
Central Forced Air
Heating
Central Forced Air
Exterior Features
Roof
Composition, Shingle
Foundation
Concrete Perimeter and Slab
Pool
Community Facility, Membership Fee, Pool - Yes, Spa/Hot Tub
Style
Contemporary
Parking, School, and Other Information
Garage/Parking
Access - Interior, Attached Garage, Gate/Door Opener, Garage: 2 Car(s)
Elementary District
Vallejo City Unified
High School District
Vallejo City Unified
Sewer
Public Sewer
Water
Public
HOA Fee
$103
HOA Fee Frequency
Annually
Complex Amenities
Park, Playground
Unit Information
| # Buildings | # Leased Units | # Total Units |
|---|---|---|
| 0 | – | – |
Neighborhood: Around This Home
Neighborhood: Local Demographics
Market Trends Charts
5054 Staghorn Dr is a Single Family Residence in Vallejo, CA 94591. This 2,124 square foot property sits on a 3,868 Sq Ft Lot and features 3 bedrooms & 2 full and 1 partial bathrooms. It is currently priced at $650,000 and was built in 2002. This address can also be written as 5054 Staghorn Dr, Vallejo, CA 94591.
©2025 Bay Area Real Estate Information Services, Inc. All rights reserved. All data, including all measurements and calculations of area, is obtained from various sources and has not been, and will not be, verified by broker or MLS. All information should be independently reviewed and verified for accuracy. Properties may or may not be listed by the office/agent presenting the information. Information provided is for personal, non-commercial use by the viewer and may not be redistributed without explicit authorization from Bay Area Real Estate Information Services, Inc.
Presently MLSListings.com displays Active, Contingent, Pending, and Recently Sold listings. Recently Sold listings are properties which were sold within the last three years. After that period listings are no longer displayed in MLSListings.com. Pending listings are properties under contract and no longer available for sale. Contingent listings are properties where there is an accepted offer, and seller may be seeking back-up offers. Active listings are available for sale.
This listing information is up-to-date as of June 20, 2025. For the most current information, please contact Deanna Dudley, (707) 315-1555
