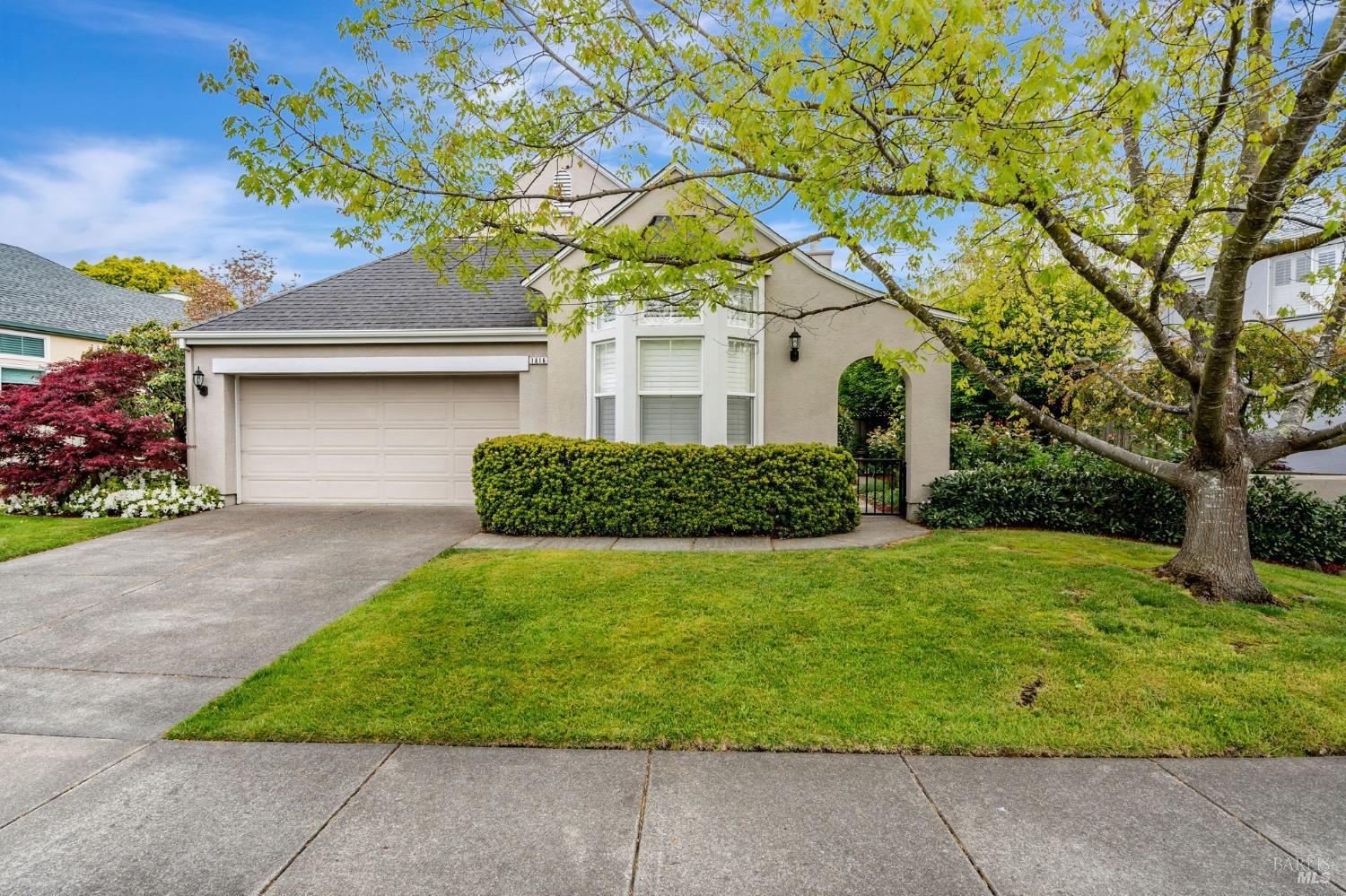1816 Falcon Ridge Dr, Petaluma, CA 94954
$1,175,000 Mortgage Calculator Sold on May 20, 2025 Single Family Residence
Property Details
About this Property
Welcome to a gardener's paradise in the exclusive Adobe Creek community. This exquisite, single-level home sits on a 6,540 sf lot and features 3 bedrooms and 2 bathrooms, offering effortless accessibility with no interior stairs. This Ironwood model home radiates pride of ownership from the moment you enter, featuring gleaming hardwood floors, 12-foot ceilings, and crown molding. This coveted floor plan includes a living room w/fireplace, a formal dining area, and an open-plan kitchen w/island cooktop that flows into a family room with a 2nd fireplace, overlooking the back patio and manicured landscapes, and backing to a greenbelt. The primary suite offers ultimate privacy and includes a large en-suite bathroom with dual sinks, Kohler jet tub, and walk-in shower. Addt'l features like dual-pane windows & central heat & A/C ensure comfort year-round. The meticulously curated gardens are a showpiece, w/vibrant rose garden, wisteria, and fruit trees like persimmon and apple. Ideally situated in southeast Petaluma, this area provides easy access to scenic backroad trips to wine country. While the dynamic city center of Petaluma is minutes away, the tranquil setting of this home is captivating. Lovingly cared for by the original owners, this home is ready to welcome its new homeowner.
MLS Listing Information
MLS #
BA325037299
MLS Source
Bay Area Real Estate Information Services, Inc.
Interior Features
Bathrooms
Shower(s) over Tub(s)
Kitchen
Island, Kitchen/Family Room Combo, Pantry Cabinet
Appliances
Cooktop - Gas, Dishwasher, Garbage Disposal, Oven - Double, Refrigerator, Dryer, Washer
Dining Room
Formal Area
Family Room
View
Fireplace
Family Room, Gas Starter, Living Room
Flooring
Carpet, Tile, Wood
Laundry
In Laundry Room
Cooling
Central Forced Air
Heating
Central Forced Air
Exterior Features
Roof
Composition, Shingle
Foundation
Concrete Perimeter, Pillar/Post/Pier
Pool
Pool - No
Style
Traditional
Parking, School, and Other Information
Garage/Parking
Attached Garage, Side By Side, Garage: 2 Car(s)
Sewer
Public Sewer
Water
Public
HOA Fee
$128
HOA Fee Frequency
Monthly
Complex Amenities
Garden / Greenbelt/ Trails
Contact Information
Listing Agent
Kristen Palmer
Compass
License #: 01400854
Phone: (415) 254-2515
Co-Listing Agent
John Brannan
Compass
License #: 00855398
Phone: (415) 805-2900
Unit Information
| # Buildings | # Leased Units | # Total Units |
|---|---|---|
| 0 | – | – |
Neighborhood: Around This Home
Neighborhood: Local Demographics
Market Trends Charts
1816 Falcon Ridge Dr is a Single Family Residence in Petaluma, CA 94954. This 1,950 square foot property sits on a 6,540 Sq Ft Lot and features 3 bedrooms & 2 full bathrooms. It is currently priced at $1,175,000 and was built in 1998. This address can also be written as 1816 Falcon Ridge Dr, Petaluma, CA 94954.
©2025 Bay Area Real Estate Information Services, Inc. All rights reserved. All data, including all measurements and calculations of area, is obtained from various sources and has not been, and will not be, verified by broker or MLS. All information should be independently reviewed and verified for accuracy. Properties may or may not be listed by the office/agent presenting the information. Information provided is for personal, non-commercial use by the viewer and may not be redistributed without explicit authorization from Bay Area Real Estate Information Services, Inc.
Presently MLSListings.com displays Active, Contingent, Pending, and Recently Sold listings. Recently Sold listings are properties which were sold within the last three years. After that period listings are no longer displayed in MLSListings.com. Pending listings are properties under contract and no longer available for sale. Contingent listings are properties where there is an accepted offer, and seller may be seeking back-up offers. Active listings are available for sale.
This listing information is up-to-date as of May 20, 2025. For the most current information, please contact Kristen Palmer, (415) 254-2515
