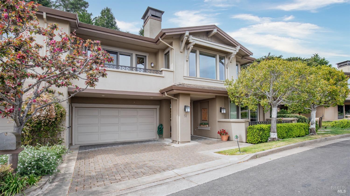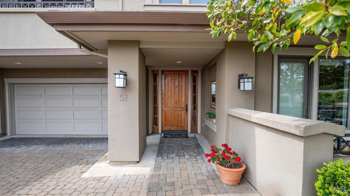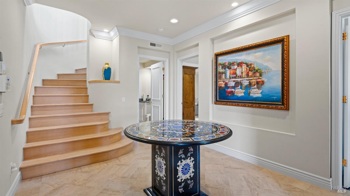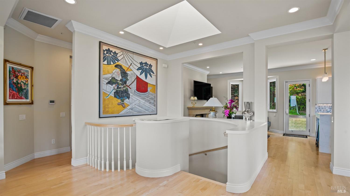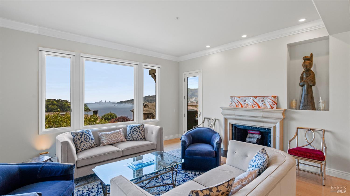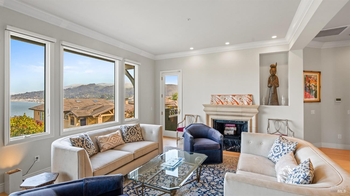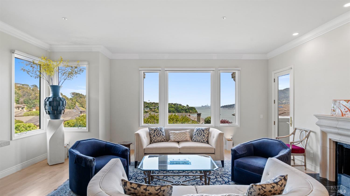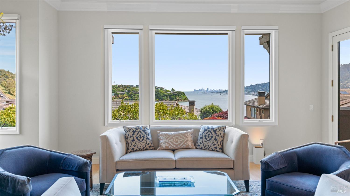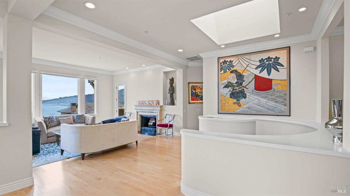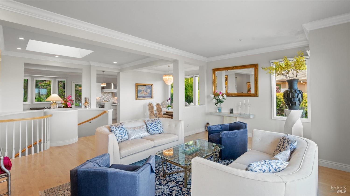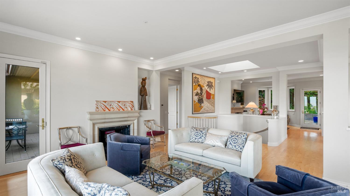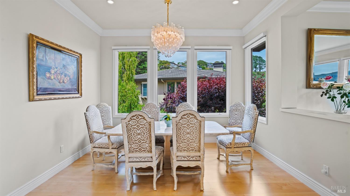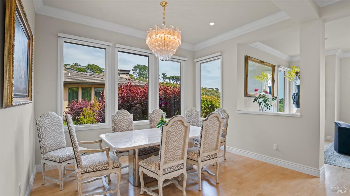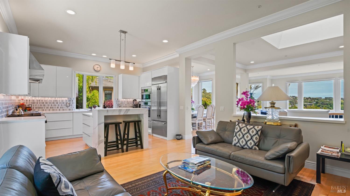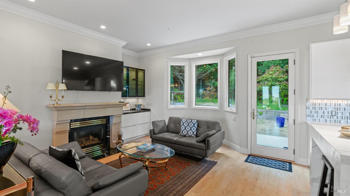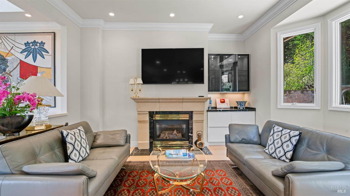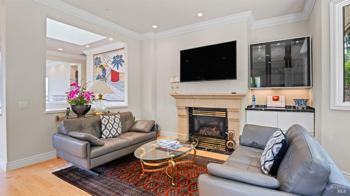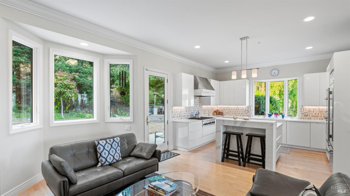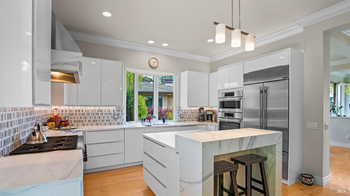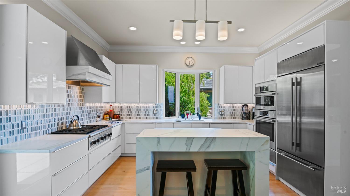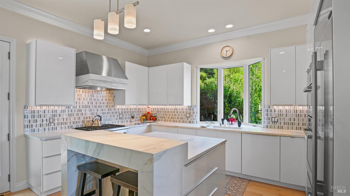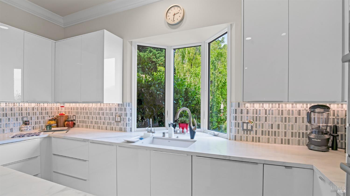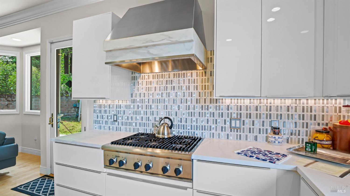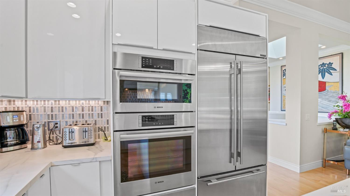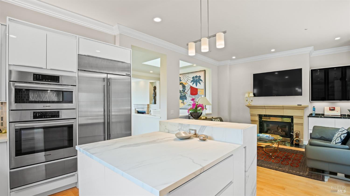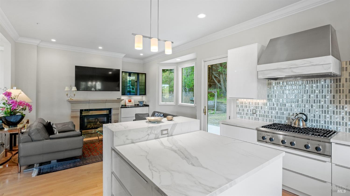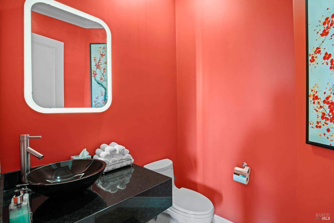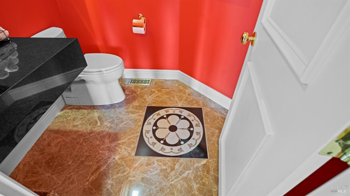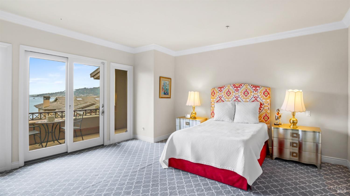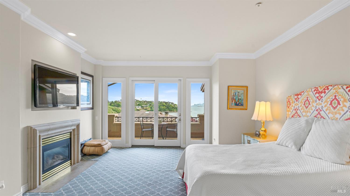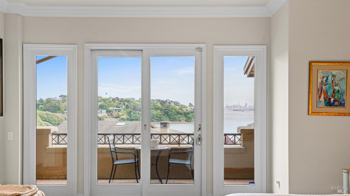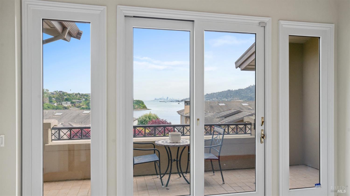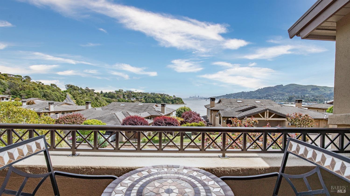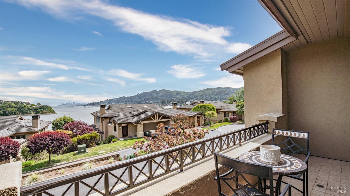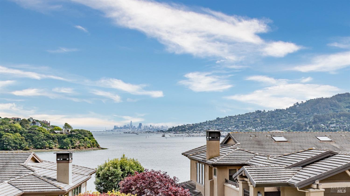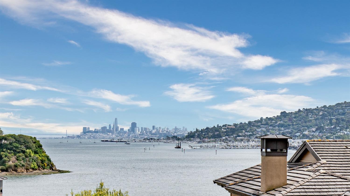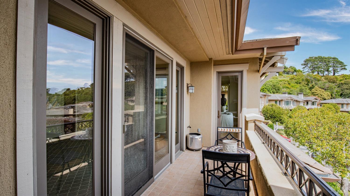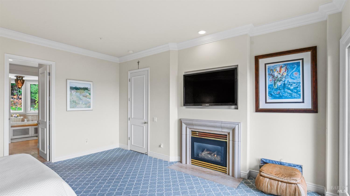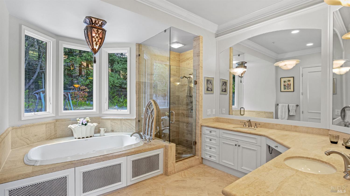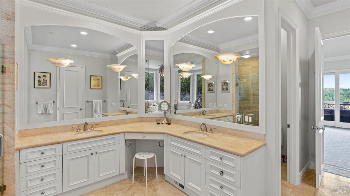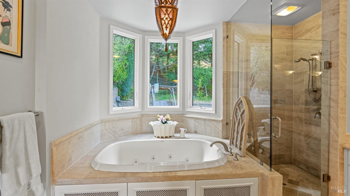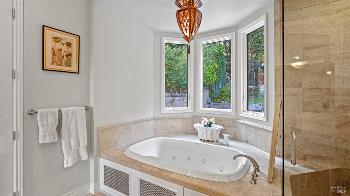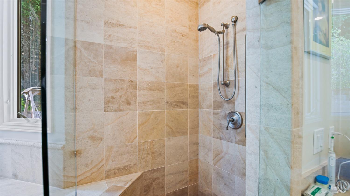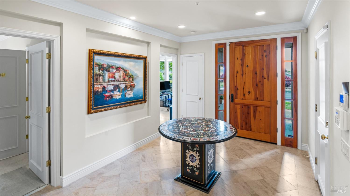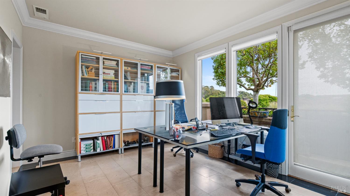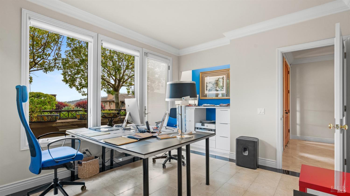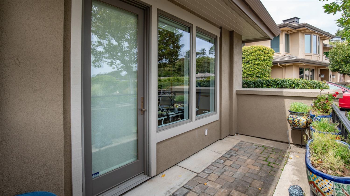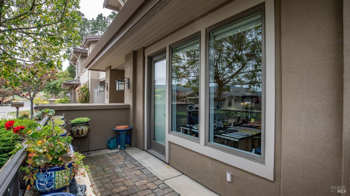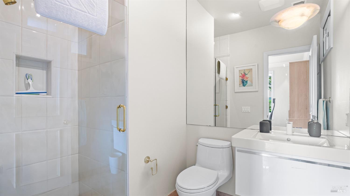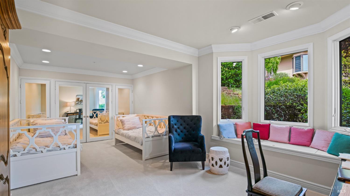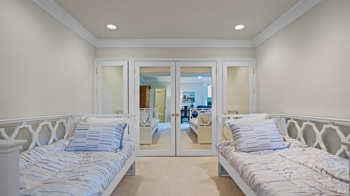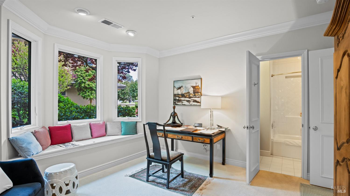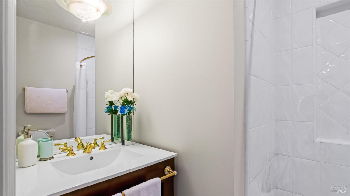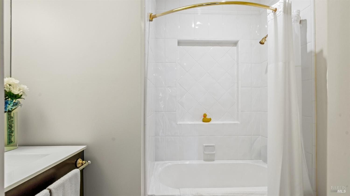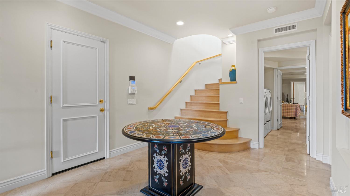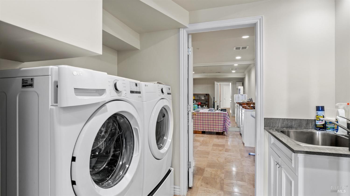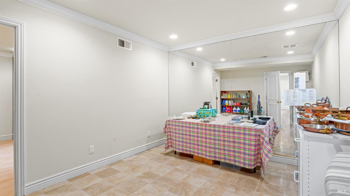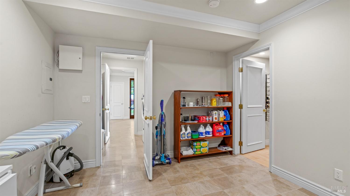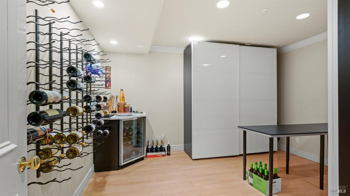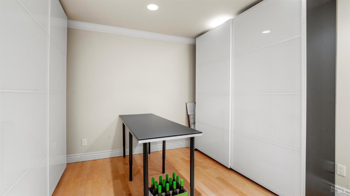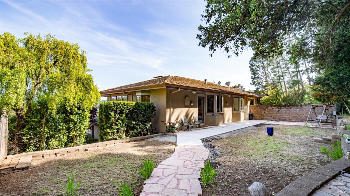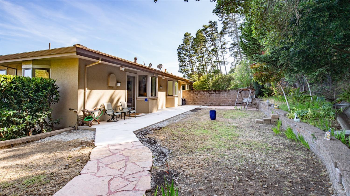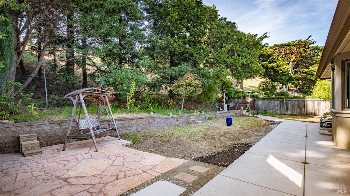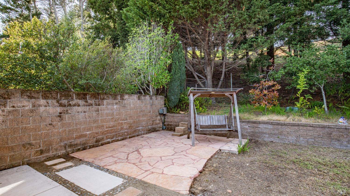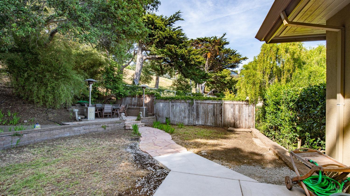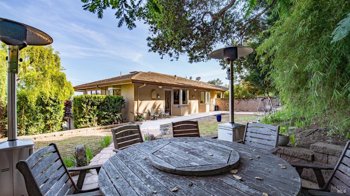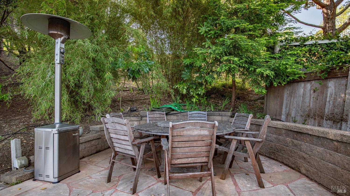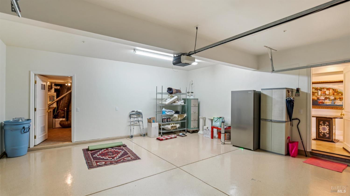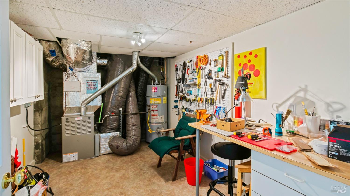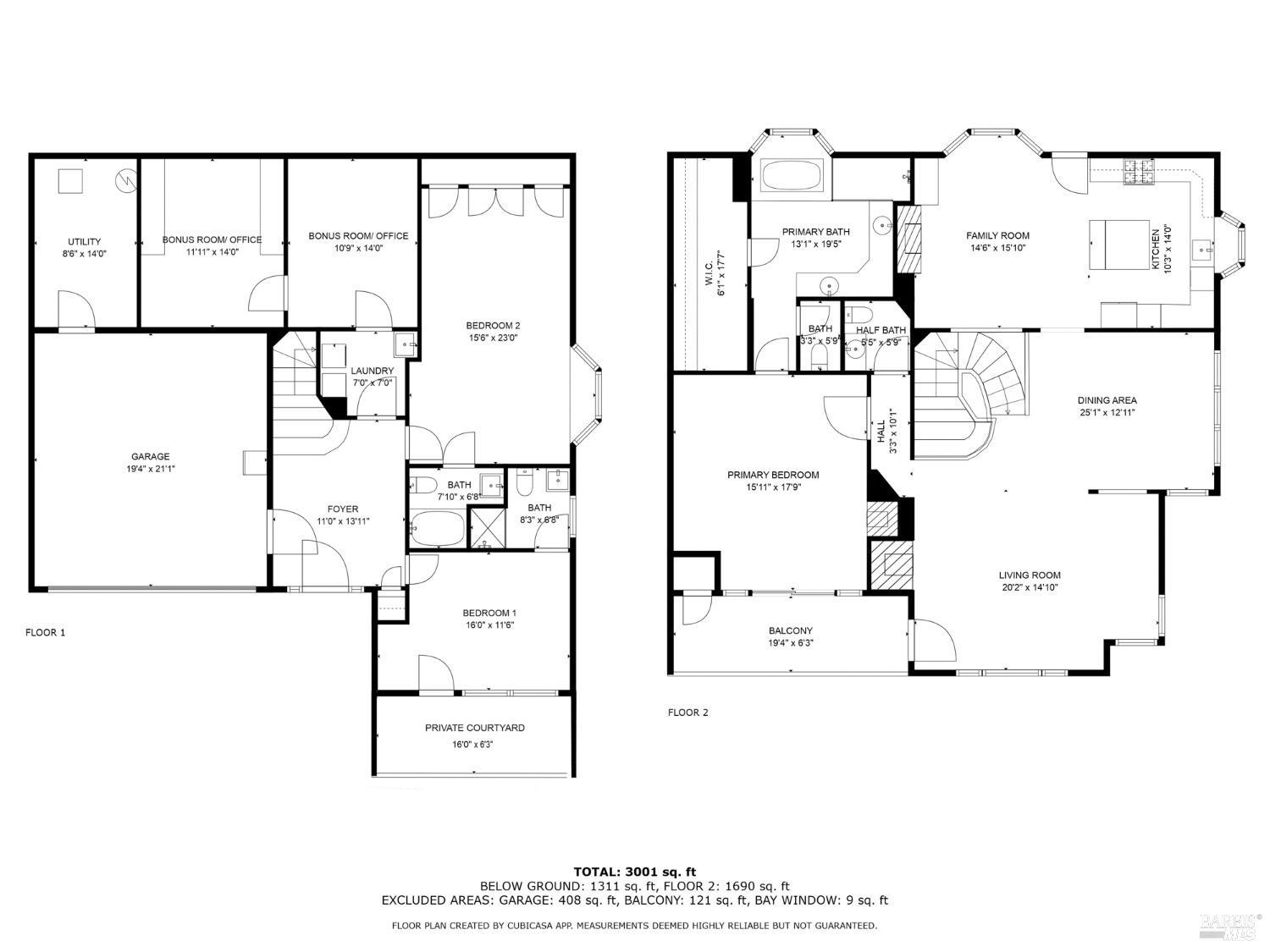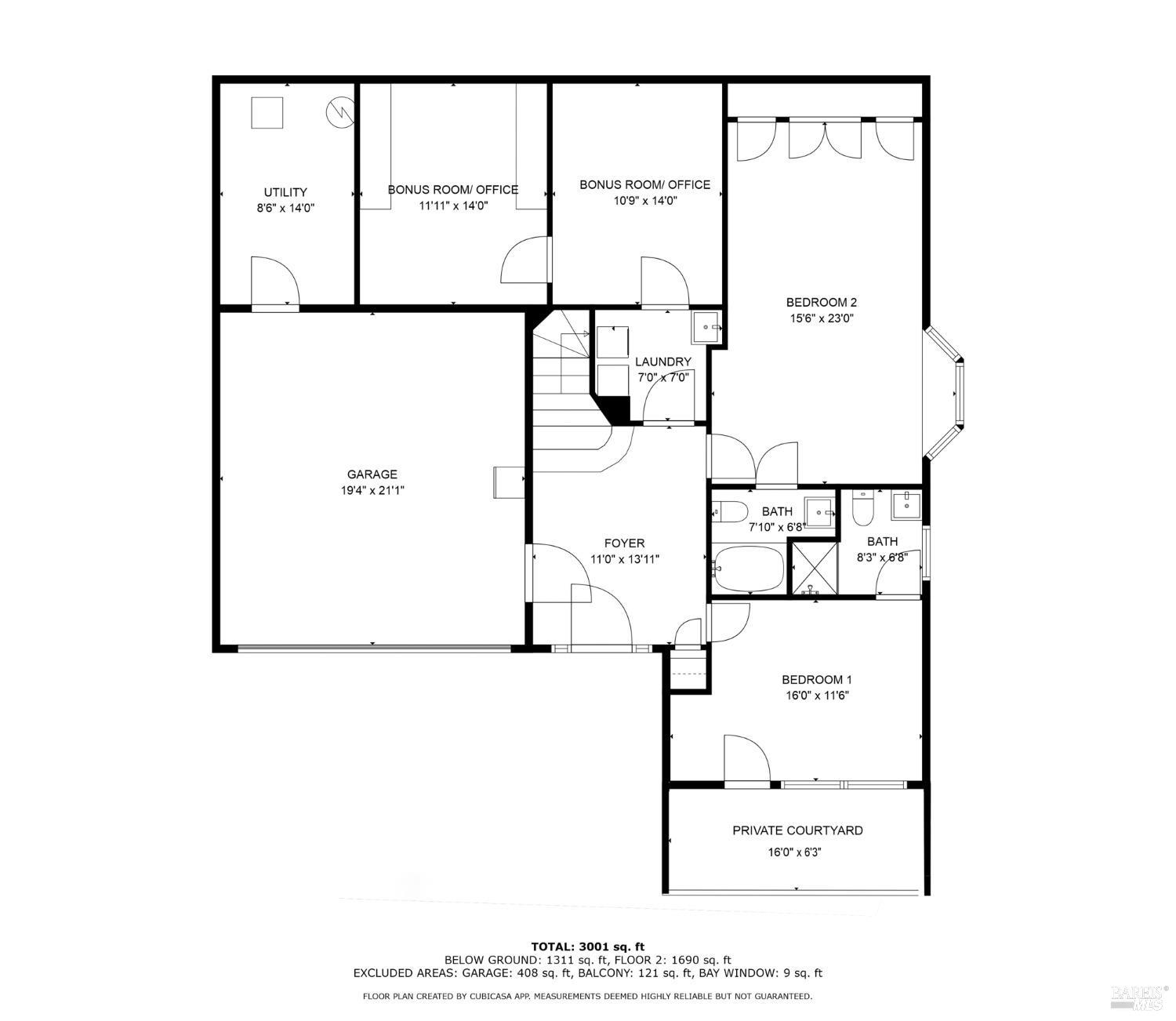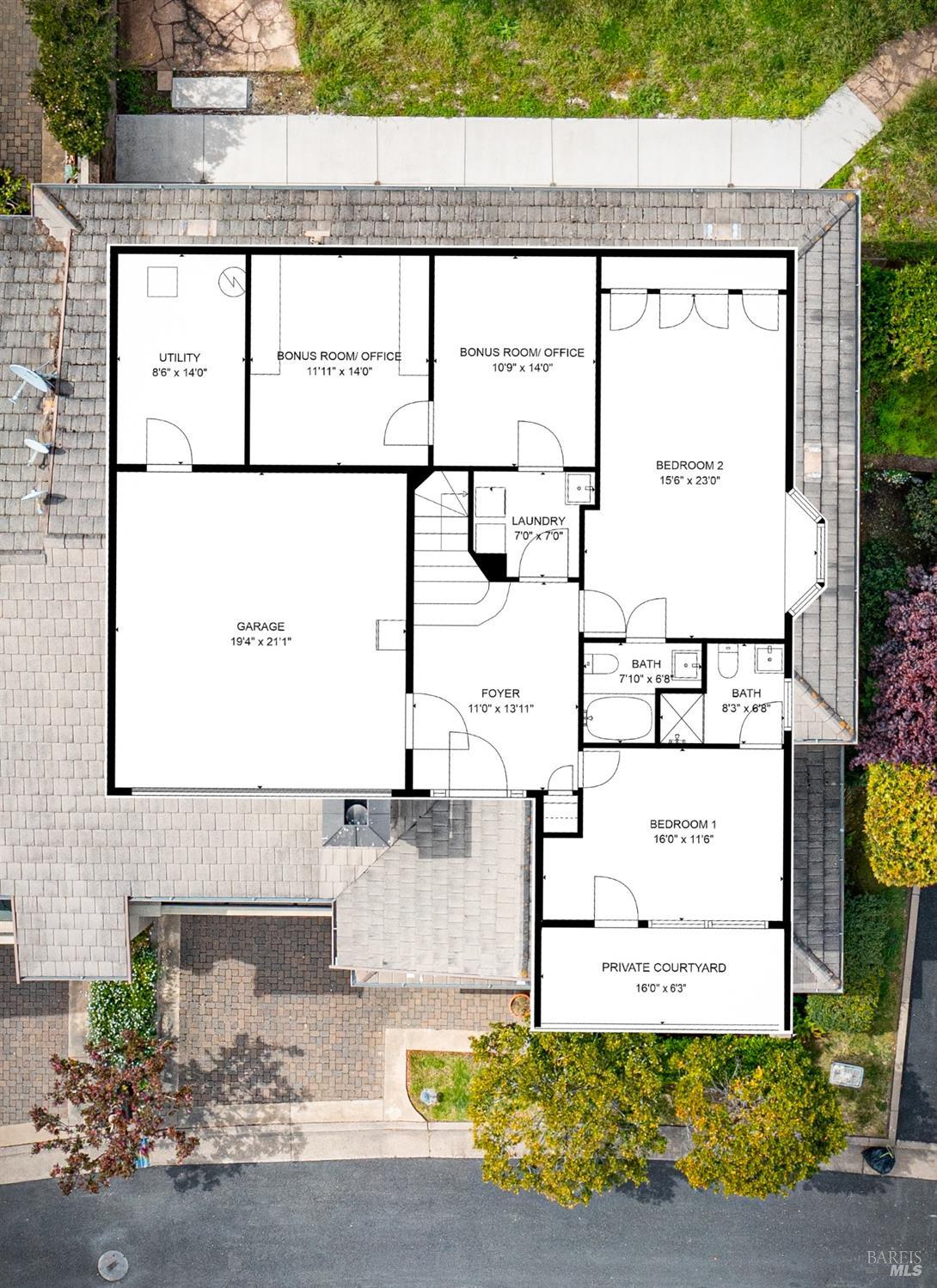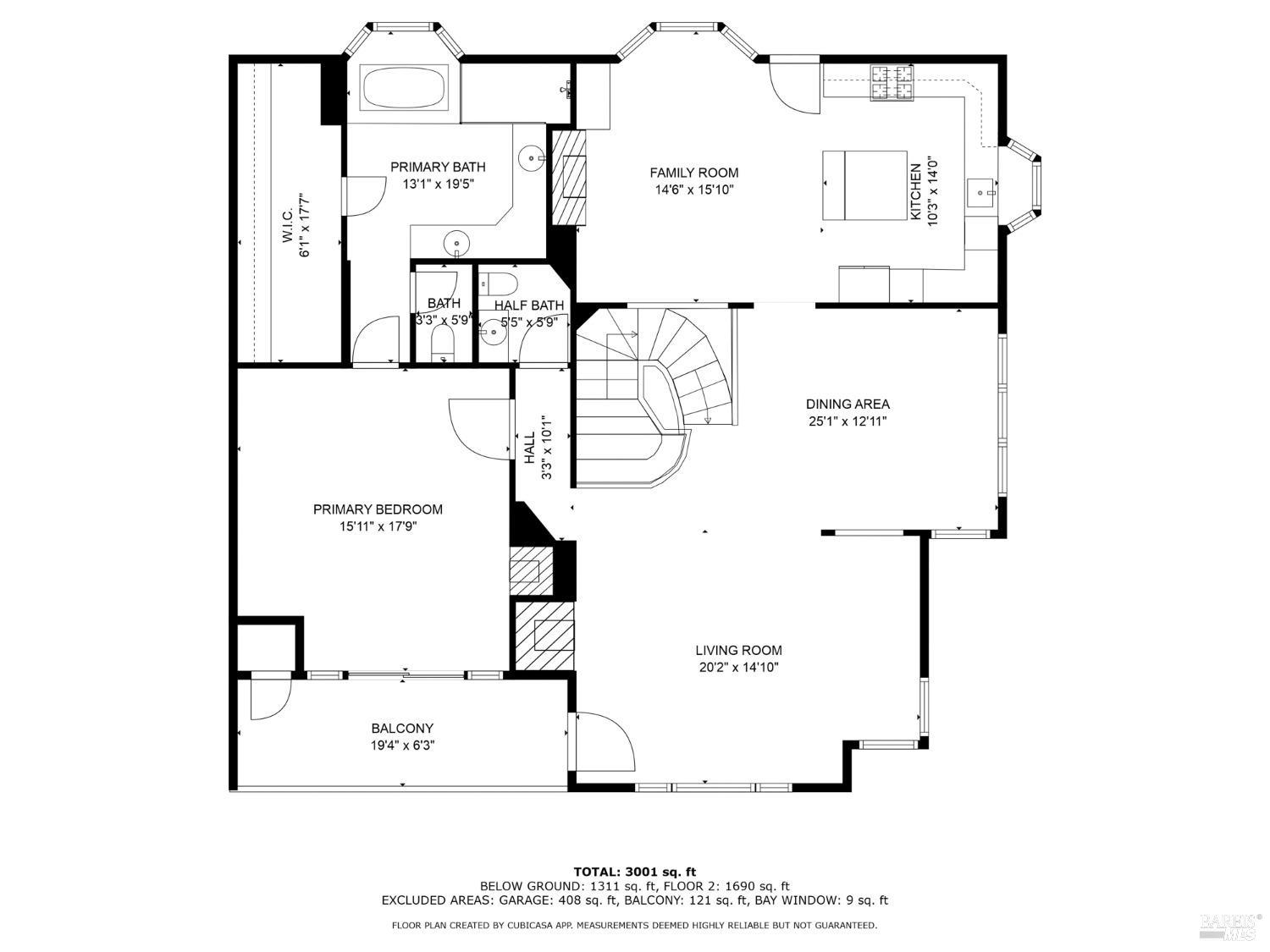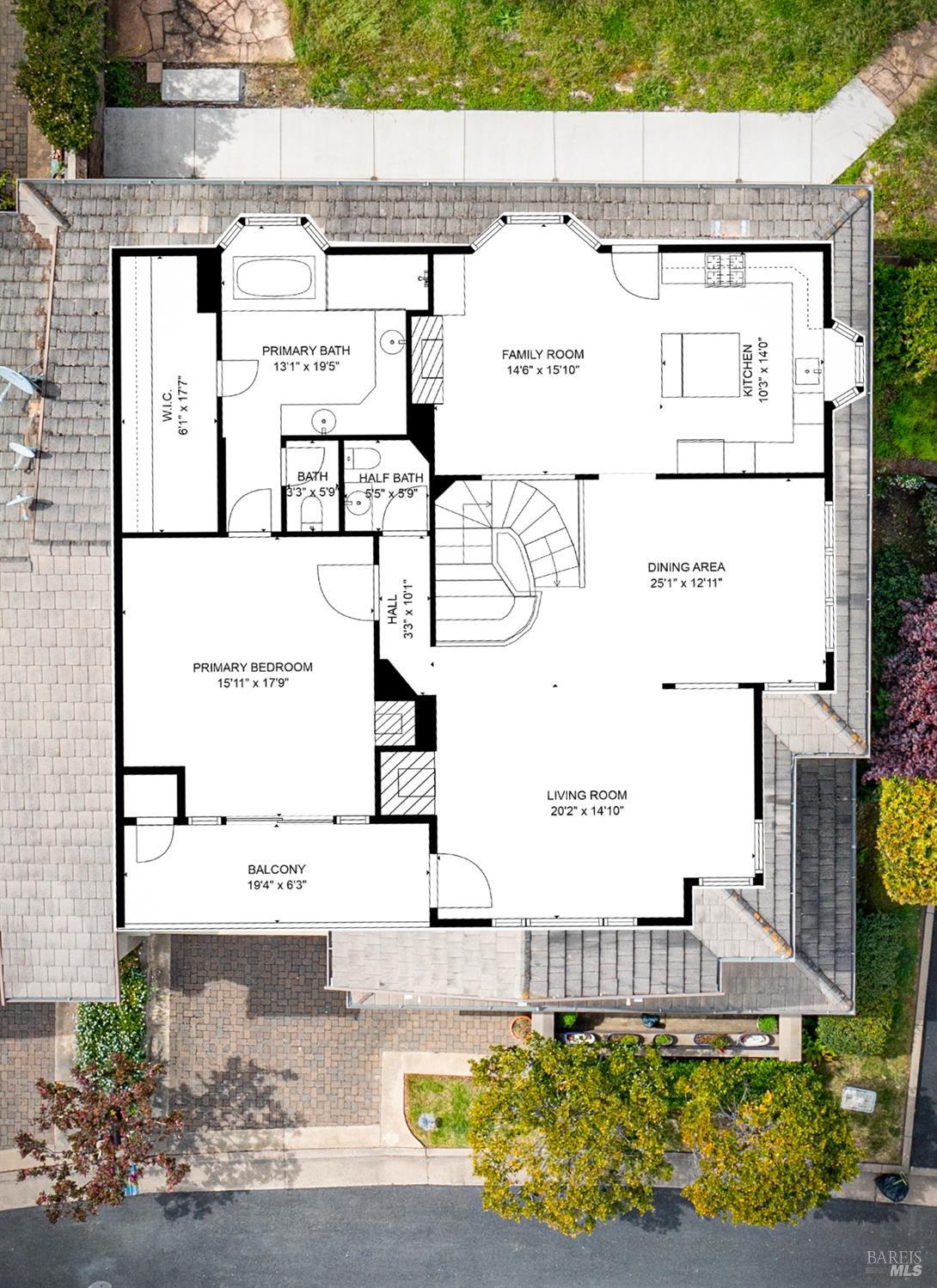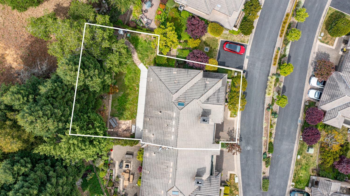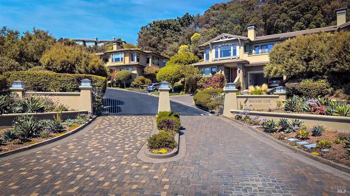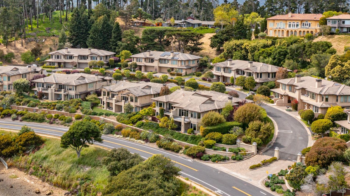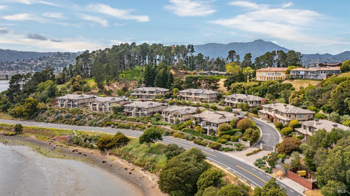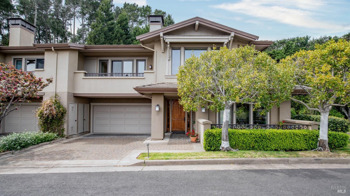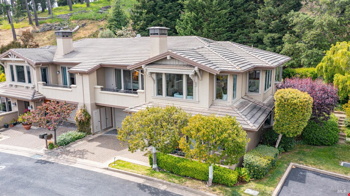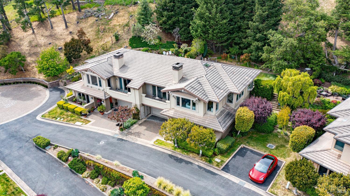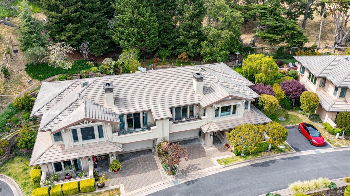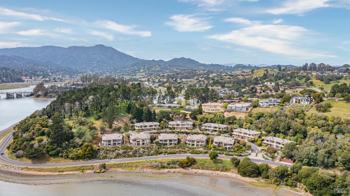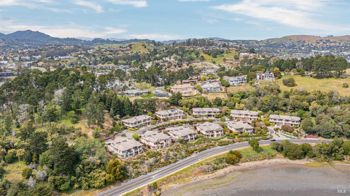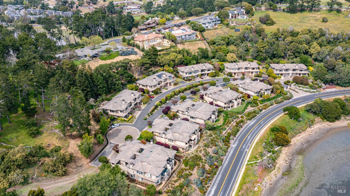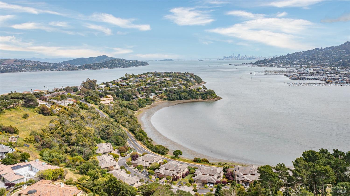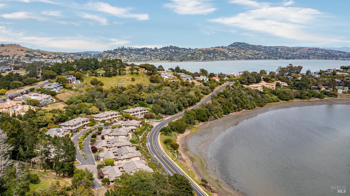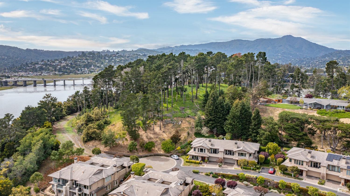51 Seminary Cove Dr, Mill Valley, CA 94941
$4,250,000 Mortgage Calculator Active Single Family Residence
Property Details
Upcoming Open Houses
About this Property
Southern Marin's most prized gated community of 20 elegantly designed homes, a hidden gem on the shores of San Francisco Bay. Dramatically situated in a quiet, sun-drenched valley with glimmering views of the water & San Francisco from the main living areas. Enter through an elegant foyer that sets the tone as a dramatic first impression. The first level offers five rooms: two en suites, & two bonus rooms accessed through the laundry room. Ideal home offices, wine storage or a home gym. Enjoy sweeping views at the top of the circular staircase opening to a grand living room with a warm sculpted fireplace as its centerpiece. Formal dining room, remodeled gourmet kitchen, plus the family/great room adjacent to the kitchen opens to a spacious, private yard with stone patios. This level includes a powder room, plus a gracious primary suite with a covered stone patio, fireplace and updated bathroom with a generous dressing room closet, a spacious walk-in shower, grand style soaking tub set in the bay window with lots of privacy, and double sink vanity space. The oversized 2-car garage with enameled concrete floor has a walk in storage/workshop. This home is in an ideal location at the end of the upper road cul-de-sac bordering the wooded Theological Seminary property offering privacy.
MLS Listing Information
MLS #
BA325038251
MLS Source
Bay Area Real Estate Information Services, Inc.
Days on Site
11
Interior Features
Bedrooms
Primary Suite/Retreat
Bathrooms
Shower(s) over Tub(s), Stall Shower, Tile
Kitchen
Countertop - Stone, Island, Other, Pantry Cabinet
Appliances
Cooktop - Gas, Dishwasher, Garbage Disposal, Hood Over Range, Other, Oven - Built-In, Oven - Gas, Refrigerator, Dryer, Washer
Dining Room
Formal Area, Other
Family Room
Deck Attached, Kitchen/Family Room Combo, Other
Fireplace
Family Room, Living Room, Primary Bedroom
Flooring
Carpet, Tile, Wood
Laundry
In Laundry Room, Laundry - Yes, Tub / Sink
Cooling
None
Heating
Central Forced Air, Fireplace
Exterior Features
Roof
Composition, Shingle
Pool
Pool - No
Style
Contemporary, Luxury
Parking, School, and Other Information
Garage/Parking
24'+ Deep Garage, Access - Interior, Attached Garage, Facing Front, Gate/Door Opener, Guest / Visitor Parking, Side By Side, Garage: 2 Car(s)
Sewer
Public Sewer
Water
Public
HOA Fee
$825
HOA Fee Frequency
Monthly
Complex Amenities
Community Security Gate, None
Unit Information
| # Buildings | # Leased Units | # Total Units |
|---|---|---|
| 20 | – | – |
Neighborhood: Around This Home
Neighborhood: Local Demographics
Market Trends Charts
Nearby Homes for Sale
51 Seminary Cove Dr is a Single Family Residence in Mill Valley, CA 94941. This 2,935 square foot property sits on a 5,680 Sq Ft Lot and features 3 bedrooms & 3 full and 1 partial bathrooms. It is currently priced at $4,250,000 and was built in 1998. This address can also be written as 51 Seminary Cove Dr, Mill Valley, CA 94941.
©2025 Bay Area Real Estate Information Services, Inc. All rights reserved. All data, including all measurements and calculations of area, is obtained from various sources and has not been, and will not be, verified by broker or MLS. All information should be independently reviewed and verified for accuracy. Properties may or may not be listed by the office/agent presenting the information. Information provided is for personal, non-commercial use by the viewer and may not be redistributed without explicit authorization from Bay Area Real Estate Information Services, Inc.
Presently MLSListings.com displays Active, Contingent, Pending, and Recently Sold listings. Recently Sold listings are properties which were sold within the last three years. After that period listings are no longer displayed in MLSListings.com. Pending listings are properties under contract and no longer available for sale. Contingent listings are properties where there is an accepted offer, and seller may be seeking back-up offers. Active listings are available for sale.
This listing information is up-to-date as of May 23, 2025. For the most current information, please contact Bill Johnson, (415) 302-5690
