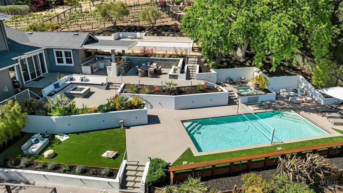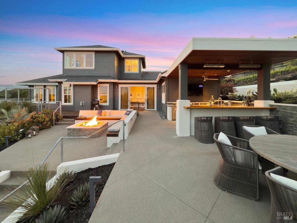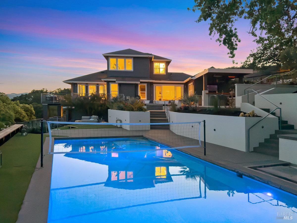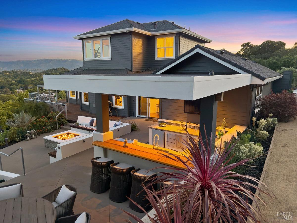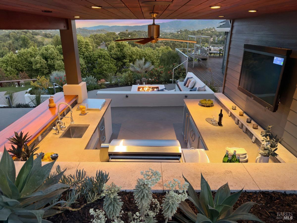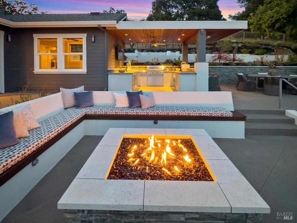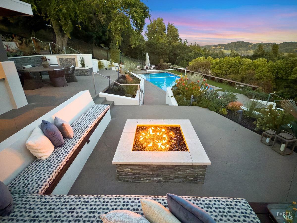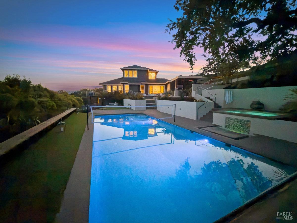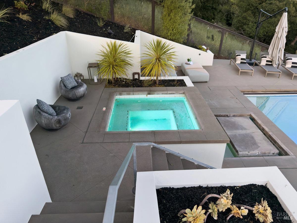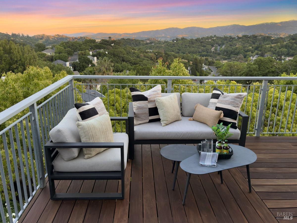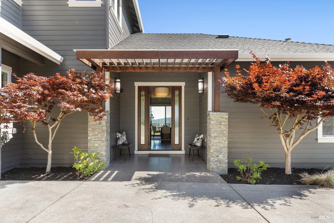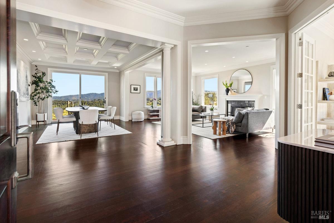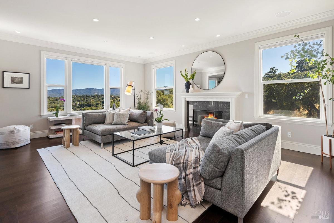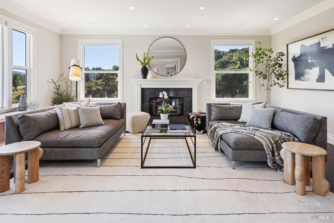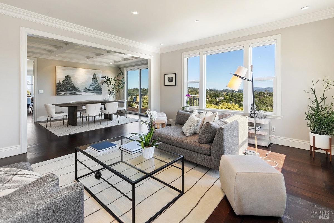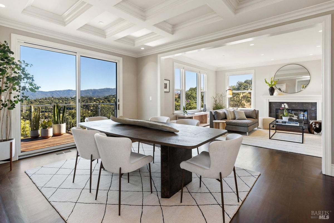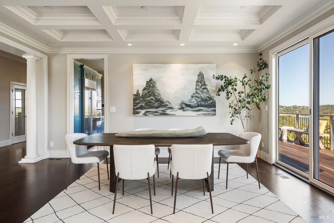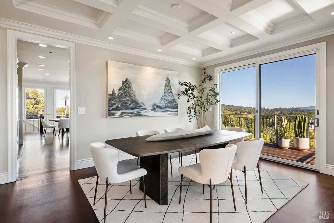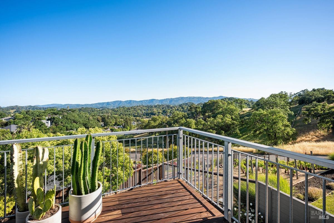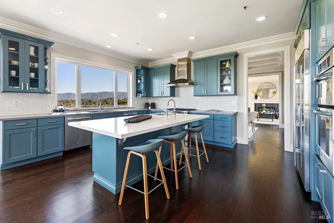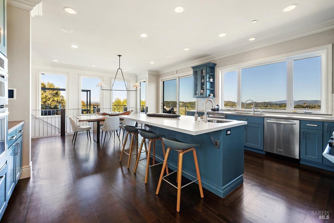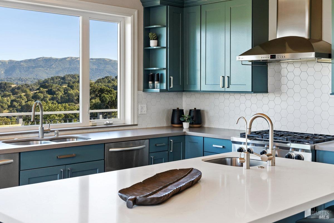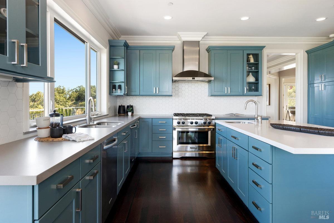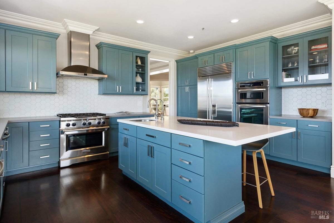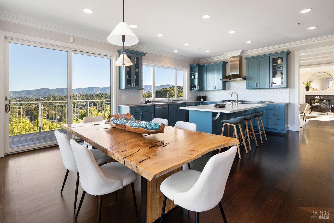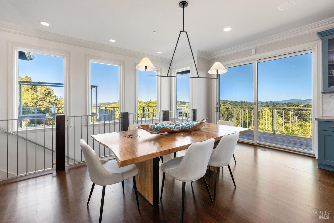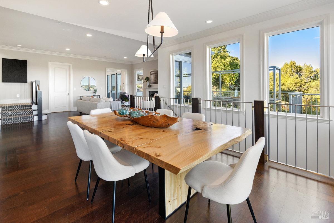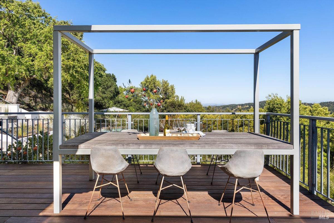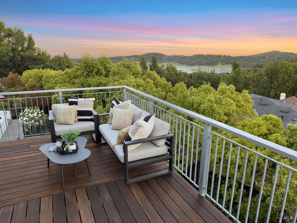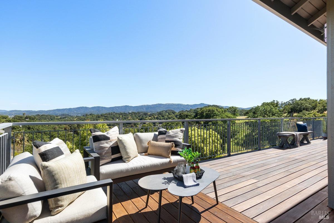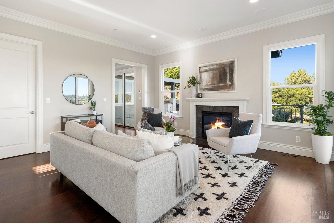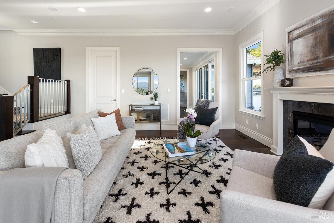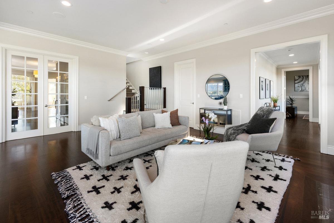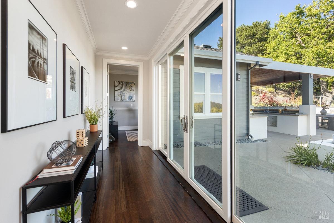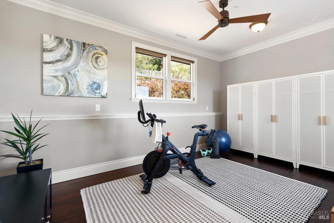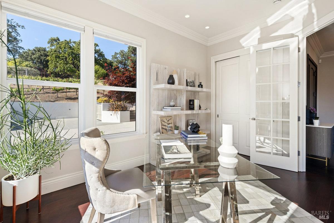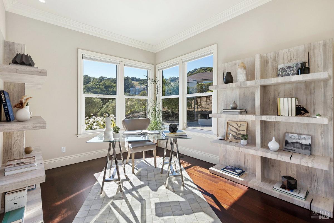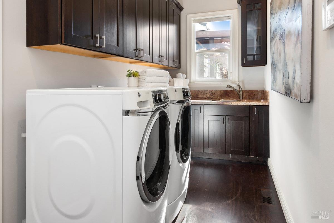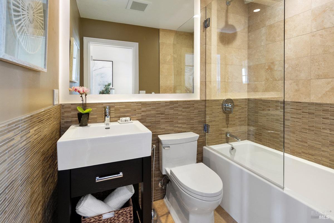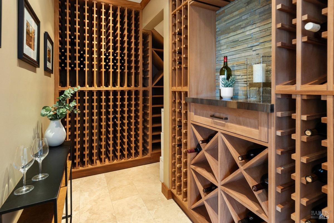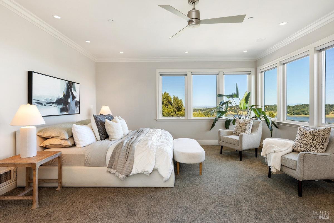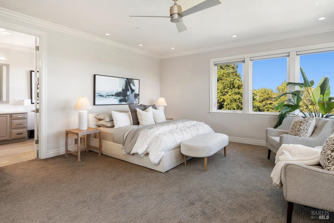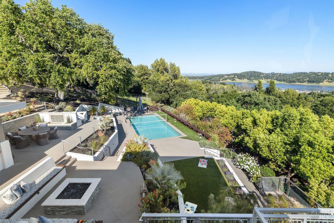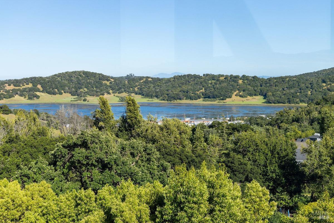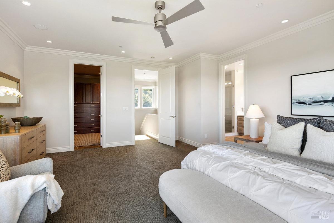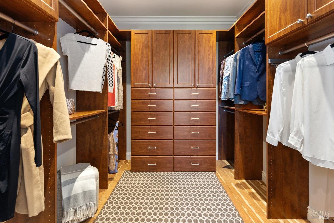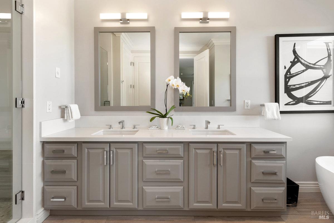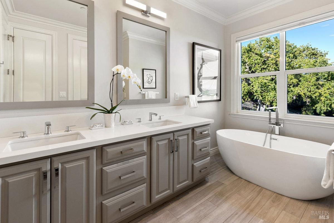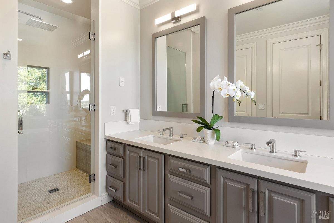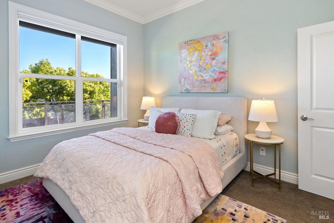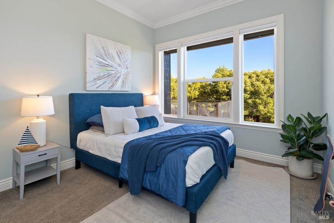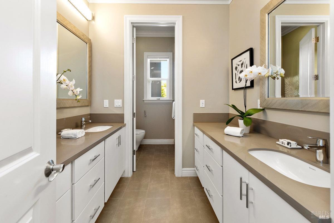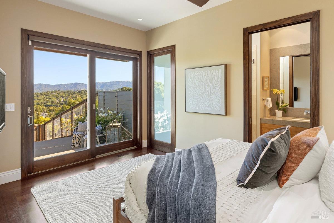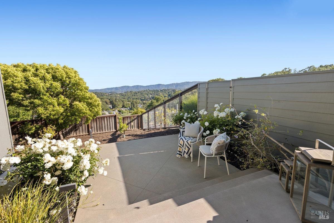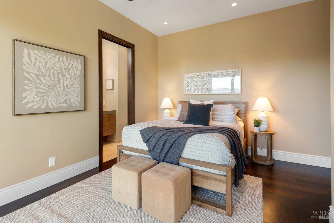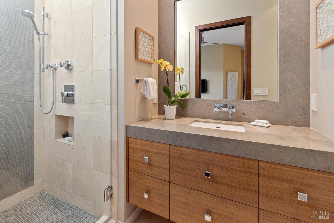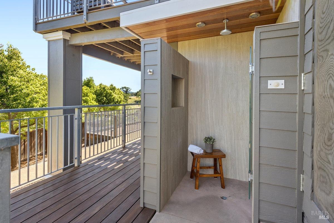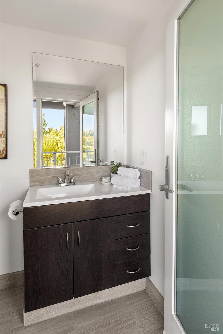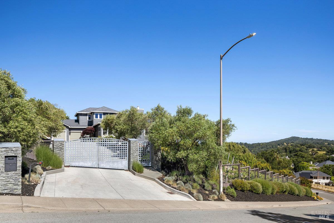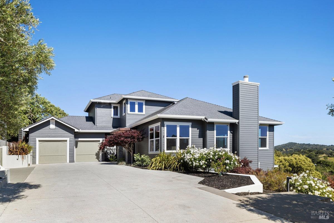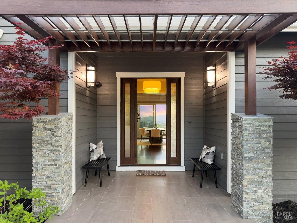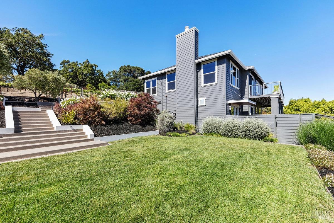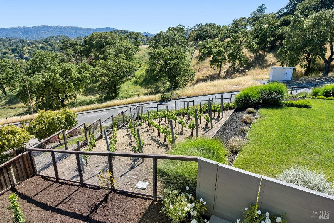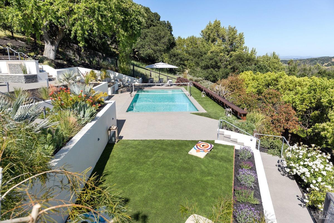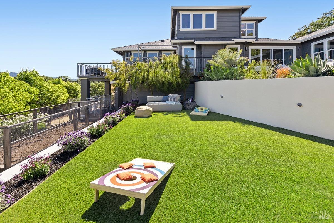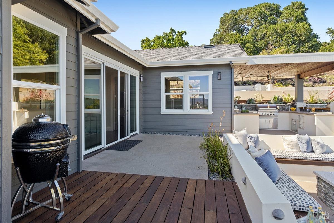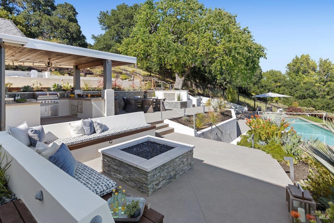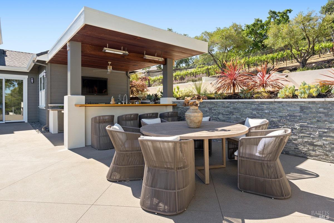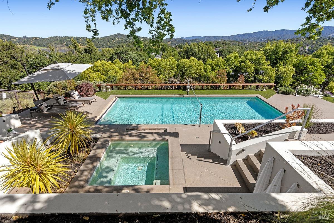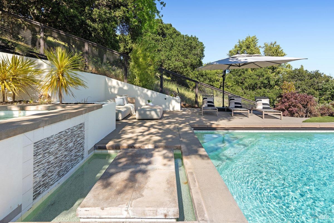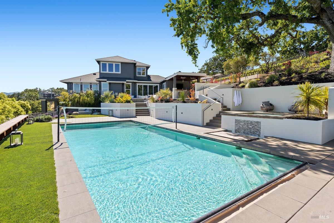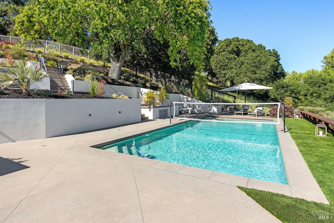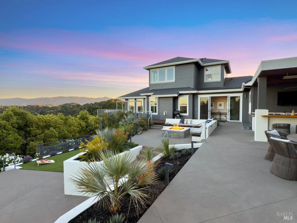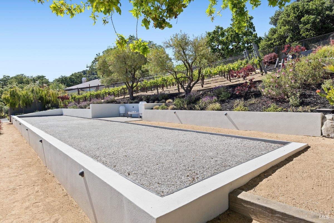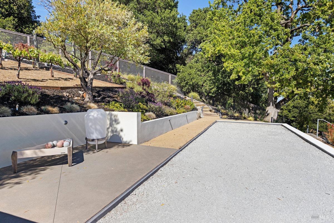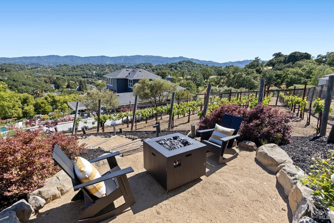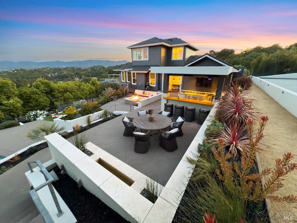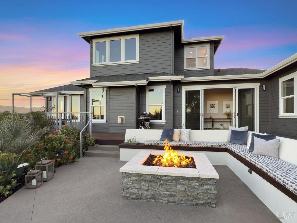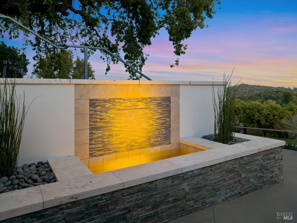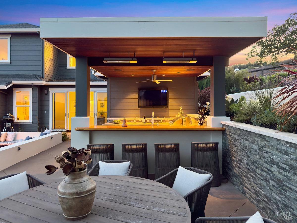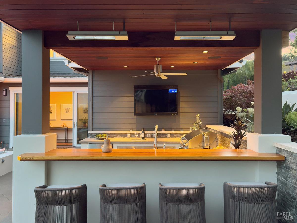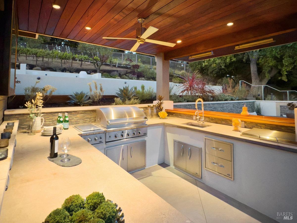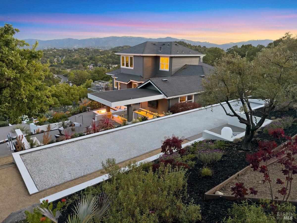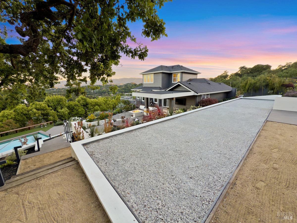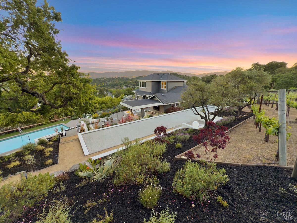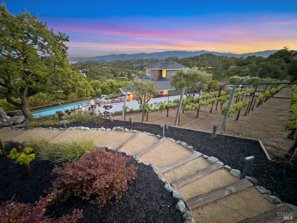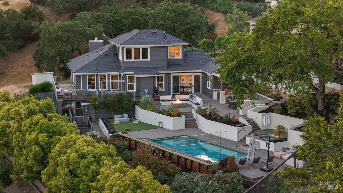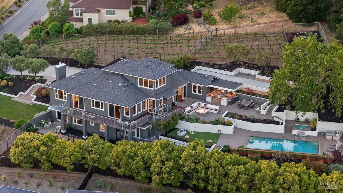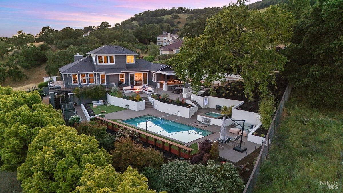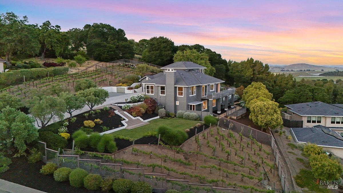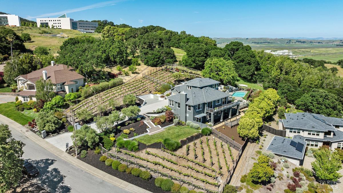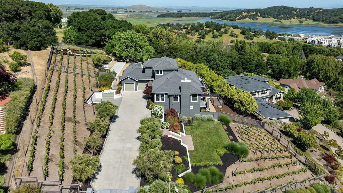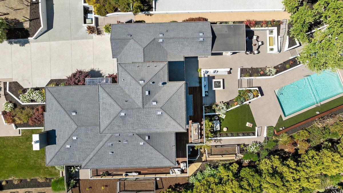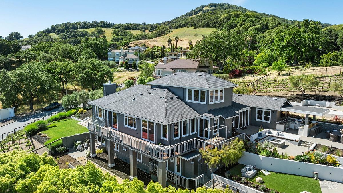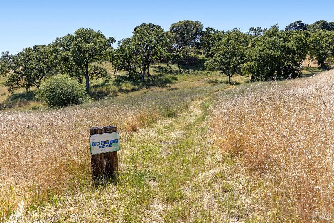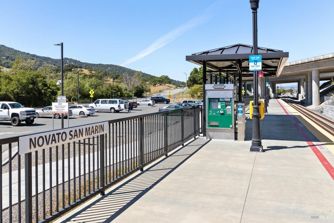Property Details
About this Property
One. Of. A. Kind. Dramatic, gated spectacular 5 Bedroom & 5 Bathrooms Marin Estate with endless views and privacy next to preserved open space. Magnificently appointed grounds are incredible w/pristine pool, bocce ball, spa, waterfall, outdoor kitch w/tv, fridge, & sink, outdoor bath/shower, fire pit & lawnsthis house is made for entertaining & sunsets. Zinfandel vineyard w/poss winemaker mgmt. Temp controlled 750 bottle wine cellar. The interior is classic, yet modern, spacious w/open floor plan & dramatic unobstructed views. All living spaces open to a wrap around deck seamlessly connecting the indoors & outdoors. Open chef's kitchen w/2 dishwashers & Subzero Fridge, office/BR, gym, spacious laundry rm. 2-car garage w/epoxied floors & cabinetry. Upstairs is the private primary ste w/ spectacular views, spacious walk-in closet & lux spa-inspired bathroom with a soaking tub and walk-in shower. On the lowest level are the add'l 3 BR, 2 BA (1 ensuite). Although you'll never want to leave your estate, if you must, SF & the GG Bridge are only 25 miles away. Quiet cul-de-sac neighborhood of custom homes. Near Mt Burdell open space preserve with endless hiking and biking options, SMART Train, transit, & easy quick access to Highway 101. Don't miss out on this spectacular Estate.
MLS Listing Information
MLS #
BA325038380
MLS Source
Bay Area Real Estate Information Services, Inc.
Days on Site
70
Interior Features
Bathrooms
Double Sinks, Other, Outside Access, Shower(s) over Tub(s), Stall Shower
Kitchen
Breakfast Nook, Island, Kitchen/Family Room Combo
Appliances
Hood Over Range, Ice Maker, Microwave, Oven - Built-In, Oven - Double, Oven - Electric, Oven Range - Gas, Refrigerator, Dryer, Washer
Dining Room
Dining Area in Living Room, Formal Dining Room, In Kitchen
Family Room
Deck Attached, Kitchen/Family Room Combo
Fireplace
Family Room, Living Room
Flooring
Tile, Wood
Laundry
In Laundry Room
Cooling
Central Forced Air
Heating
Central Forced Air, Fireplace, Gas - Natural
Exterior Features
Roof
Composition
Pool
Heated - Gas, Pool - Yes, Spa/Hot Tub
Style
Contemporary, Traditional
Parking, School, and Other Information
Garage/Parking
Access - Interior, Attached Garage, Facing Front, Gate/Door Opener, Garage: 2 Car(s)
Elementary District
Novato Unified
High School District
Novato Unified
Sewer
Public Sewer
Water
Public
Complex Amenities
Community Security Gate
Unit Information
| # Buildings | # Leased Units | # Total Units |
|---|---|---|
| 0 | – | – |
Neighborhood: Around This Home
Neighborhood: Local Demographics
Market Trends Charts
Nearby Homes for Sale
12 Nunes Dr is a Single Family Residence in Novato, CA 94945. This 4,277 square foot property sits on a 0.873 Acres Lot and features 5 bedrooms & 5 full bathrooms. It is currently priced at $3,795,000 and was built in 2005. This address can also be written as 12 Nunes Dr, Novato, CA 94945.
©2025 Bay Area Real Estate Information Services, Inc. All rights reserved. All data, including all measurements and calculations of area, is obtained from various sources and has not been, and will not be, verified by broker or MLS. All information should be independently reviewed and verified for accuracy. Properties may or may not be listed by the office/agent presenting the information. Information provided is for personal, non-commercial use by the viewer and may not be redistributed without explicit authorization from Bay Area Real Estate Information Services, Inc.
Presently MLSListings.com displays Active, Contingent, Pending, and Recently Sold listings. Recently Sold listings are properties which were sold within the last three years. After that period listings are no longer displayed in MLSListings.com. Pending listings are properties under contract and no longer available for sale. Contingent listings are properties where there is an accepted offer, and seller may be seeking back-up offers. Active listings are available for sale.
This listing information is up-to-date as of July 14, 2025. For the most current information, please contact McCarthy Moe Group, (415) 250-4929

