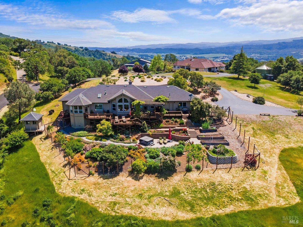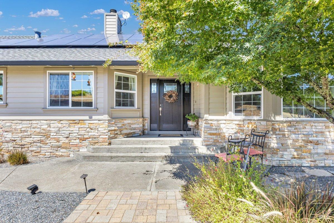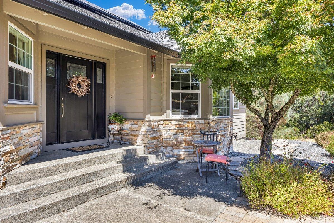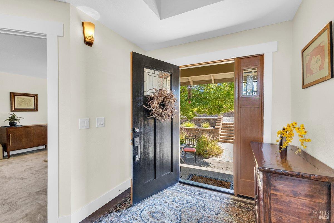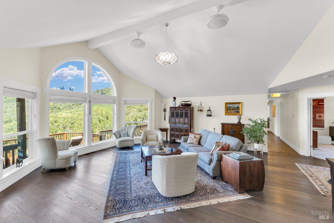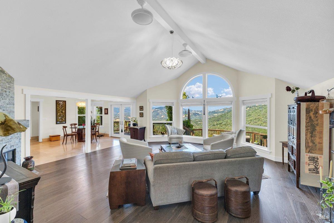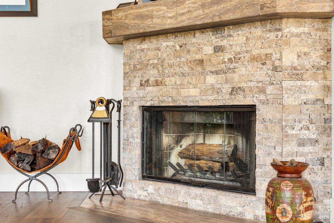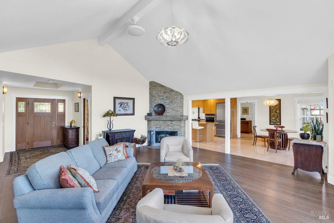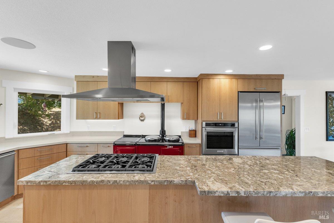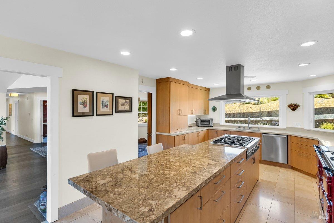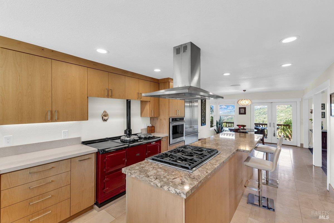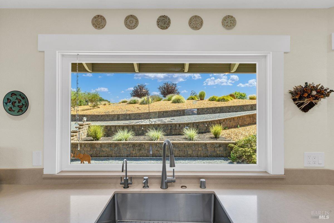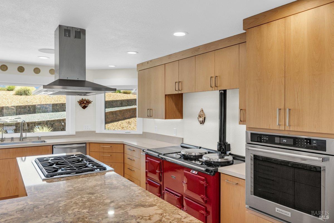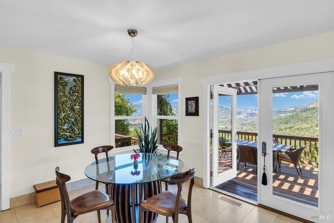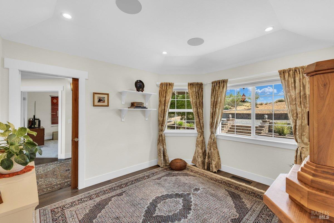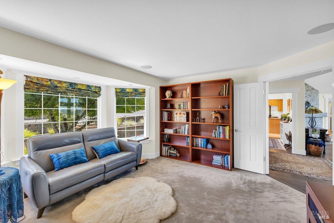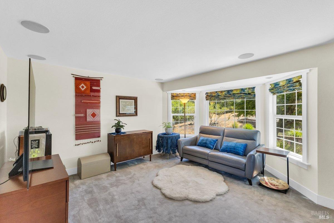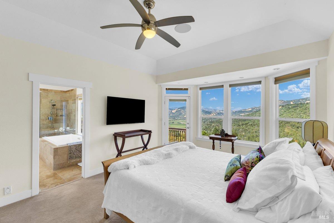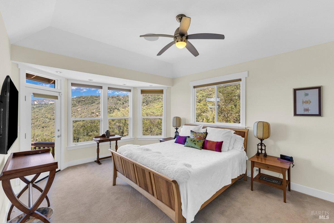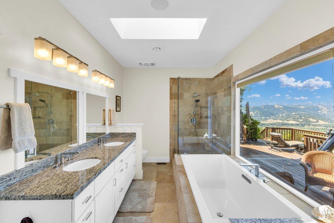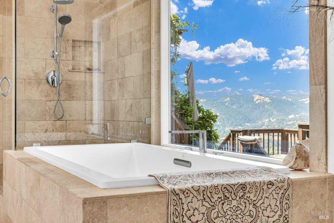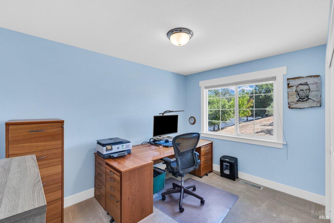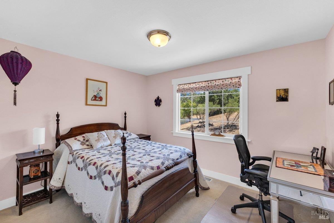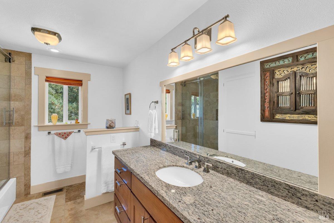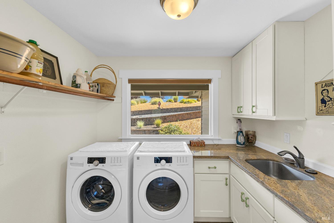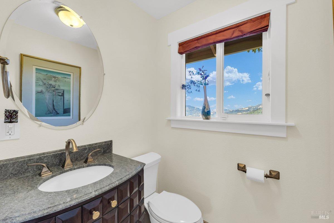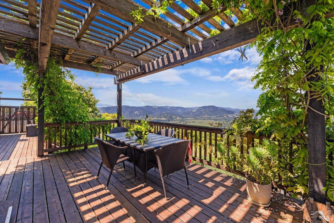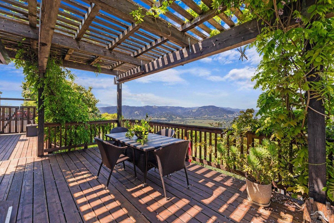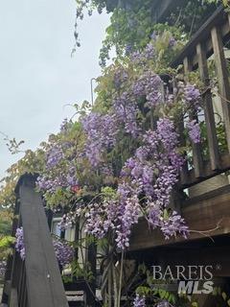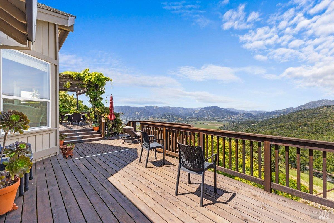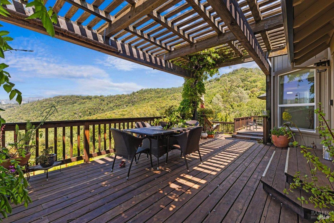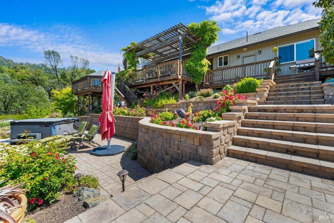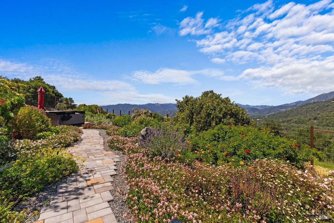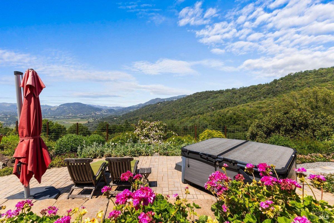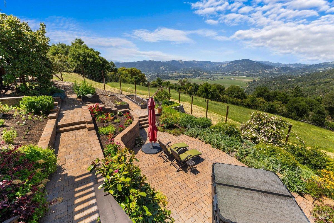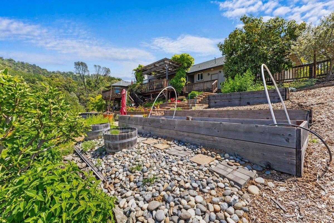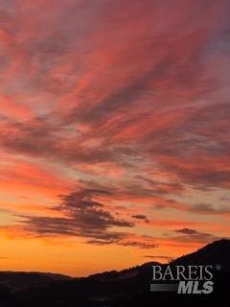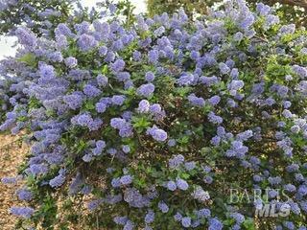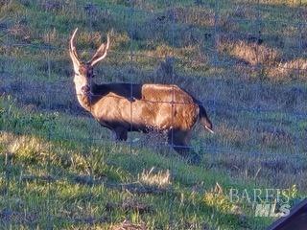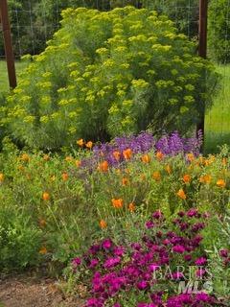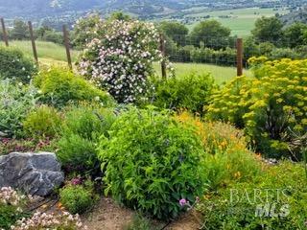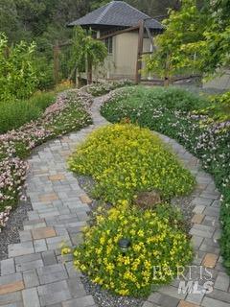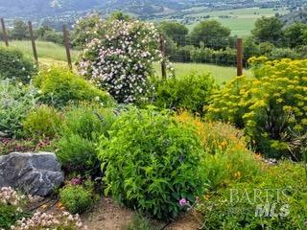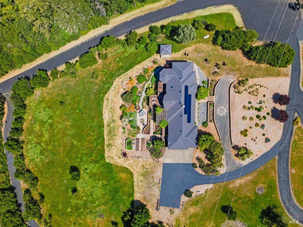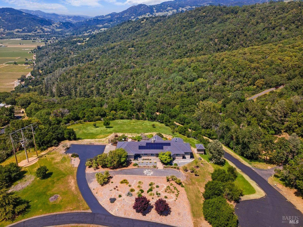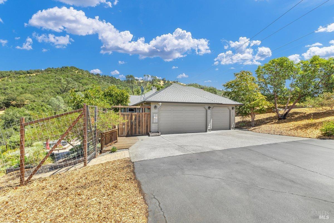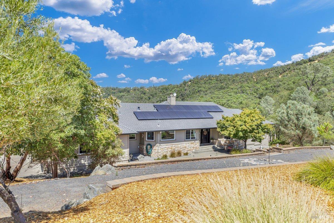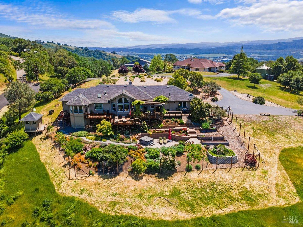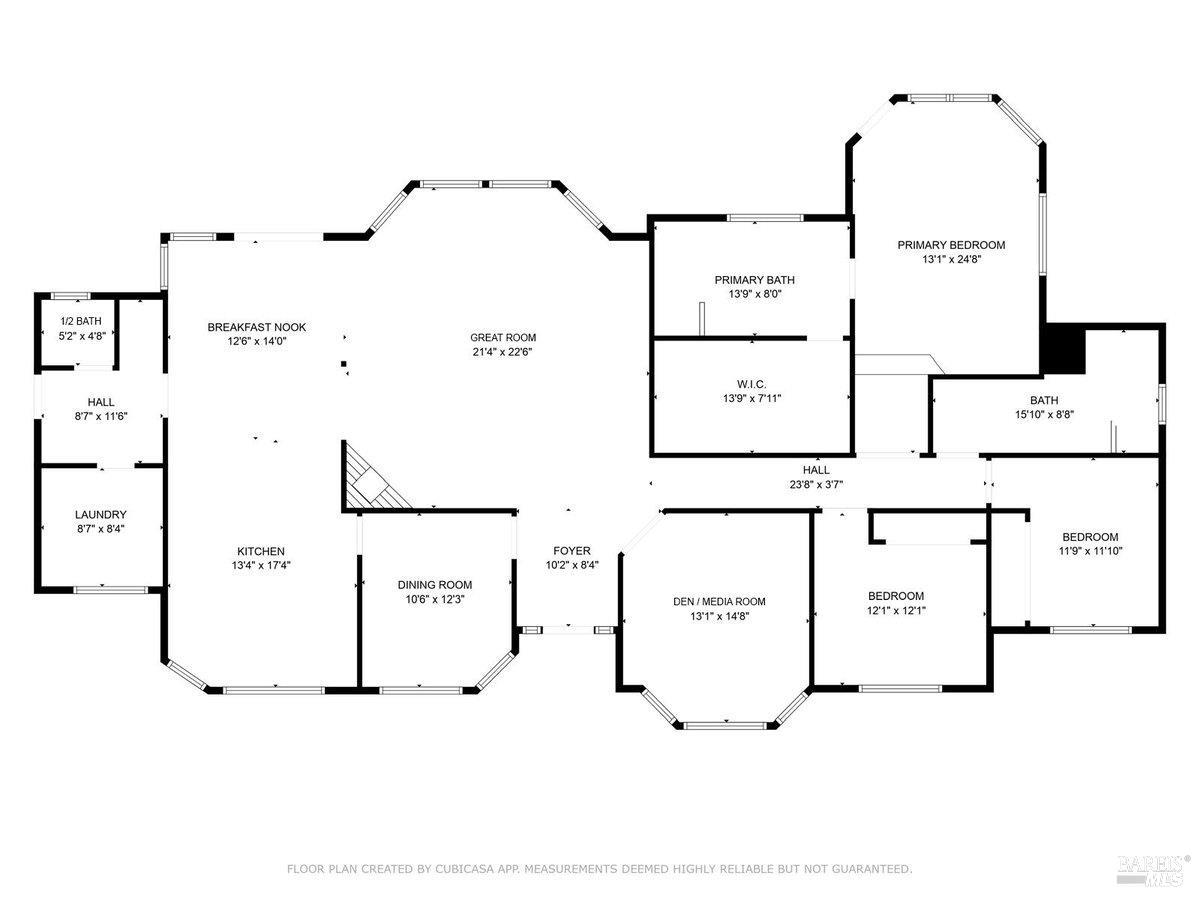1850 Trimble Ln, Cloverdale, CA 95425
$1,289,000 Mortgage Calculator Contingent Single Family Residence
Property Details
About this Property
Experience sweeping views of the Alexander Valley from this single level ranch style home. Situated at the top of the hill, it features 3 bedrooms, 2.5 bathrooms on over 3 acres with seller owned solar. The fully remodeled chefs kitchen includes custom cabinetry, stainless steel appliances, quartz counter tops, a beautiful Swedish AGA range, an island with counter seating and breakfast room. The spacious great room with cathedral ceilings, wood flooring, fireplace and an abundance of windows opens onto an expansive deck, highlighting the views of the vineyards below. The generous sized primary bedroom includes a walk in closet and en suite bathroom with duel sinks and more incredible views from the soaking tub. Additional interior amenities include a media room/den, formal dining room and inside laundry room with sink. The exterior property is beautifully landscaped with raised garden beds, paver walkways, hot tub and garden shed. The landscaping features water wise plants and succulents, all on an efficient drip system. The charming town of Cloverdale hosts many wineries, restaurants, boutique shops, a weekly farmers market and summer street fair with live music. Do not pass up seeing this extraordinary property. You will not be disappointed!
MLS Listing Information
MLS #
BA325039551
MLS Source
Bay Area Real Estate Information Services, Inc.
Interior Features
Bedrooms
Primary Suite/Retreat
Bathrooms
Double Sinks, Primary - Tub, Shower(s) over Tub(s), Tile, Window
Kitchen
220 Volt Outlet, Breakfast Nook, Breakfast Room, Hookups - Ice Maker, Island
Appliances
Dishwasher, Garbage Disposal, Oven - Built-In, Oven - Double, Oven - Gas, Oven Range - Built-In, Gas, Oven Range - Gas
Dining Room
Dining Bar, Formal Dining Room, In Kitchen
Fireplace
Gas Starter, Living Room, Stone
Flooring
Carpet, Linoleum, Marble, Tile, Wood
Laundry
Cabinets, In Laundry Room, Laundry - Yes, Tub / Sink
Cooling
Ceiling Fan, Central Forced Air
Heating
Central Forced Air, Solar
Exterior Features
Roof
Composition
Foundation
Slab
Pool
None, Pool - No
Style
Ranch
Parking, School, and Other Information
Garage/Parking
Facing Side, Gate/Door Opener, Guest / Visitor Parking, Garage: 3 Car(s)
Sewer
Septic Tank
Water
Private
HOA Fee
$145
HOA Fee Frequency
Monthly
Complex Amenities
None
Contact Information
Listing Agent
Penny Briceno
W Real Estate
License #: 01417602
Phone: (707) 321-7536
Co-Listing Agent
Sylvia West
W Real Estate
License #: 01389364
Phone: (707) 217-2553
Unit Information
| # Buildings | # Leased Units | # Total Units |
|---|---|---|
| 0 | – | – |
Neighborhood: Around This Home
Neighborhood: Local Demographics
Market Trends Charts
Nearby Homes for Sale
1850 Trimble Ln is a Single Family Residence in Cloverdale, CA 95425. This 2,512 square foot property sits on a 3.05 Acres Lot and features 3 bedrooms & 2 full and 1 partial bathrooms. It is currently priced at $1,289,000 and was built in 1989. This address can also be written as 1850 Trimble Ln, Cloverdale, CA 95425.
©2025 Bay Area Real Estate Information Services, Inc. All rights reserved. All data, including all measurements and calculations of area, is obtained from various sources and has not been, and will not be, verified by broker or MLS. All information should be independently reviewed and verified for accuracy. Properties may or may not be listed by the office/agent presenting the information. Information provided is for personal, non-commercial use by the viewer and may not be redistributed without explicit authorization from Bay Area Real Estate Information Services, Inc.
Presently MLSListings.com displays Active, Contingent, Pending, and Recently Sold listings. Recently Sold listings are properties which were sold within the last three years. After that period listings are no longer displayed in MLSListings.com. Pending listings are properties under contract and no longer available for sale. Contingent listings are properties where there is an accepted offer, and seller may be seeking back-up offers. Active listings are available for sale.
This listing information is up-to-date as of May 24, 2025. For the most current information, please contact Penny Briceno, (707) 321-7536
