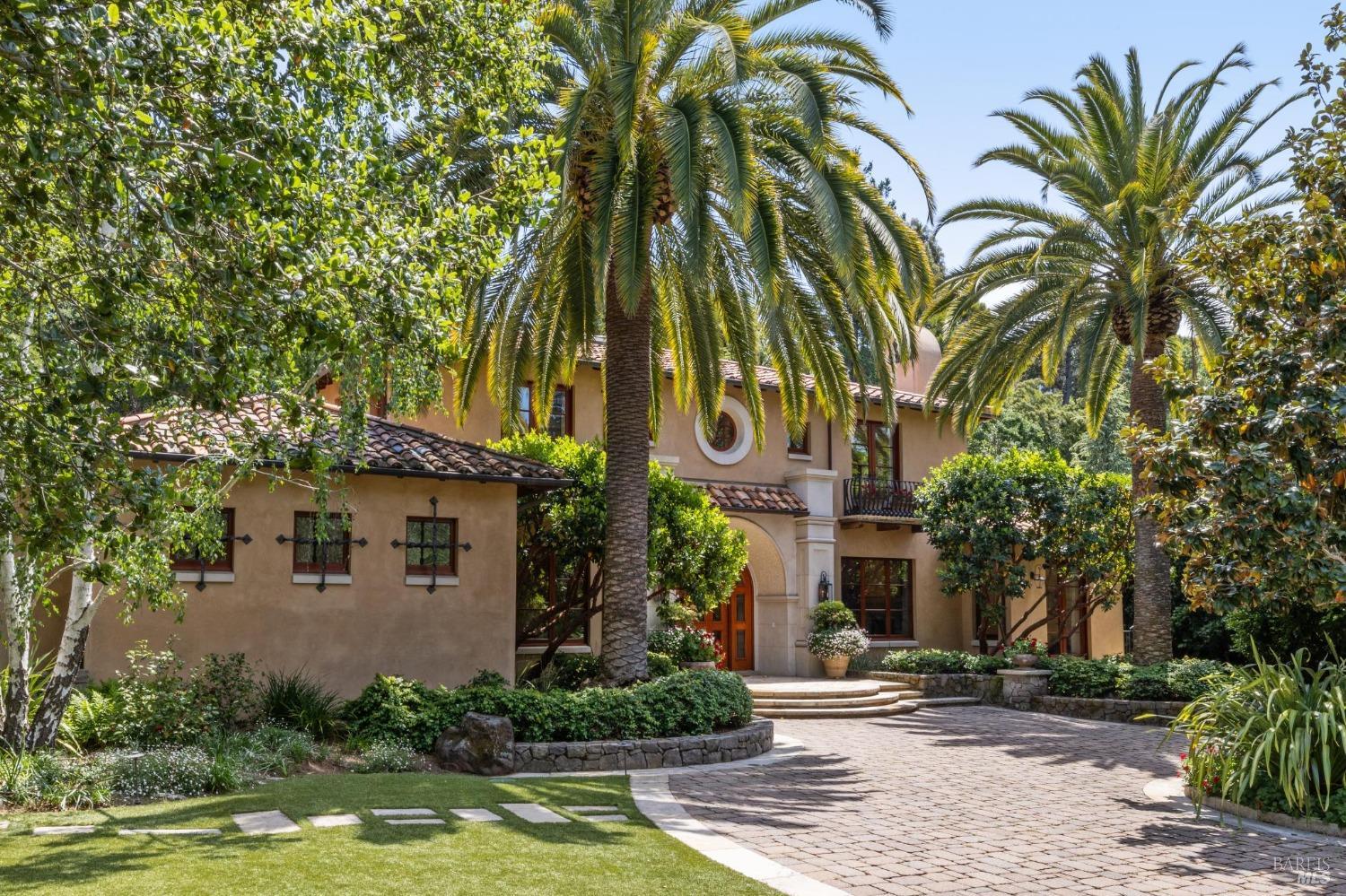324 Palm Ave, Kentfield, CA 94904
$13,000,000 Mortgage Calculator Sold on Jun 12, 2025 Single Family Residence
Property Details
About this Property
Nestled into the coveted flats of the Del Mesa neighborhood in Kentfield, this exceptional, Tuscan-inspired estate blends timeless European design with modern luxury. Set on over an acre, the estate offers 6BD/6.5BA. The main residence features grand-scale living, wide-plank oak floors, Venetian plaster, and mahogany windows and doors. The chef's kitchen is fully outfitted with a Thermador 6-burner range with griddle, SubZero refrigeration, 2 Miele dishwashers, Dacor ovens, a warming drawer, and a walk-in butler's pantry with wine fridge, dishwasher, & ice maker. A spacious great room, formal living and dining rooms, additional multi-use rooms, and a wine cellar offer both elegance and flexibility. The luxurious primary suite includes a terrace, spa bath with marble finishes, soaking tub, glass shower, dual vanities, and custom walk-in closet. The detached guest house features a full kitchen, living area, en suite bedroom, 2-car garage, gated entrance, and off-street parking. Resort-style grounds include a pool, spa, outdoor kitchen, double-sided fireplace, fruit trees, olive trees, magnolia, roses, and fossil-embedded limestone pavers. A truly rare offering in one of Marin's most desirable neighborhoods.
MLS Listing Information
MLS #
BA325040172
MLS Source
Bay Area Real Estate Information Services, Inc.
Interior Features
Bedrooms
Primary Suite/Retreat - 2+
Bathrooms
Marble, Other, Shower(s) over Tub(s), Split Bath, Tile, Tub w/Jets, Window
Kitchen
Breakfast Nook, Countertop - Concrete, Countertop - Marble, Countertop - Other, Island with Sink, Kitchen/Family Room Combo, Other, Pantry, Pantry Cabinet
Appliances
Built-in BBQ Grill, Dishwasher, Freezer, Garbage Disposal, Hood Over Range, Ice Maker, Microwave, Other, Oven - Built-In, Oven - Double, Oven - Electric, Oven Range - Built-In, Gas, Refrigerator, Wine Refrigerator, Dryer, Washer, Warming Drawer
Dining Room
Formal Dining Room
Family Room
Kitchen/Family Room Combo, Open Beam Ceiling
Fireplace
Family Room, Living Room, Other
Flooring
Carpet, Marble, Stone, Wood
Laundry
Cabinets, In Laundry Room, Tub / Sink, Upper Floor
Cooling
Central Forced Air, Multi-Zone
Heating
Central Forced Air
Exterior Features
Roof
Barrel / Truss
Pool
Cover, Heated - Gas, In Ground, Pool - Yes, Pool/Spa Combo, Spa/Hot Tub, Sweep
Style
Other
Parking, School, and Other Information
Garage/Parking
Access - Interior, Attached Garage, Gate/Door Opener, Side By Side, Garage: 5 Car(s)
Sewer
Public Sewer
Complex Amenities
Community Security Gate
Contact Information
Listing Agent
Frank Nolan
Vanguard Properties
License #: 01300017
Phone: (415) 377-3726
Co-Listing Agent
Chelsea Ialeggio
Vanguard Properties
License #: 01394011
Phone: (415) 300-6881
Unit Information
| # Buildings | # Leased Units | # Total Units |
|---|---|---|
| 0 | – | – |
Neighborhood: Around This Home
Neighborhood: Local Demographics
Market Trends Charts
324 Palm Ave is a Single Family Residence in Kentfield, CA 94904. This 7,176 square foot property sits on a 1.164 Acres Lot and features 6 bedrooms & 6 full and 1 partial bathrooms. It is currently priced at $13,000,000 and was built in 2003. This address can also be written as 324 Palm Ave, Kentfield, CA 94904.
©2025 Bay Area Real Estate Information Services, Inc. All rights reserved. All data, including all measurements and calculations of area, is obtained from various sources and has not been, and will not be, verified by broker or MLS. All information should be independently reviewed and verified for accuracy. Properties may or may not be listed by the office/agent presenting the information. Information provided is for personal, non-commercial use by the viewer and may not be redistributed without explicit authorization from Bay Area Real Estate Information Services, Inc.
Presently MLSListings.com displays Active, Contingent, Pending, and Recently Sold listings. Recently Sold listings are properties which were sold within the last three years. After that period listings are no longer displayed in MLSListings.com. Pending listings are properties under contract and no longer available for sale. Contingent listings are properties where there is an accepted offer, and seller may be seeking back-up offers. Active listings are available for sale.
This listing information is up-to-date as of June 12, 2025. For the most current information, please contact Frank Nolan, (415) 377-3726
