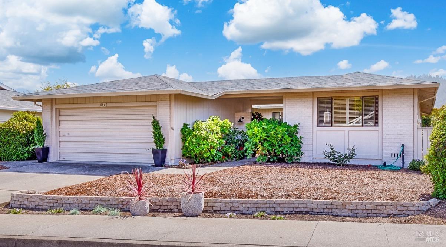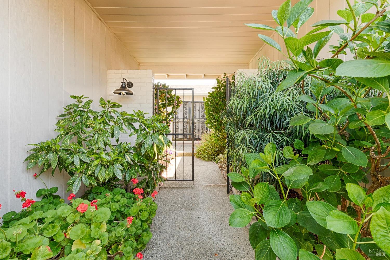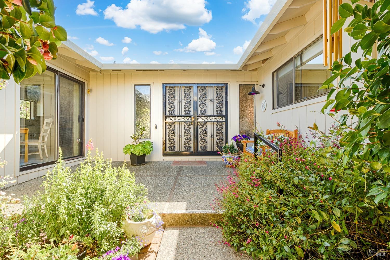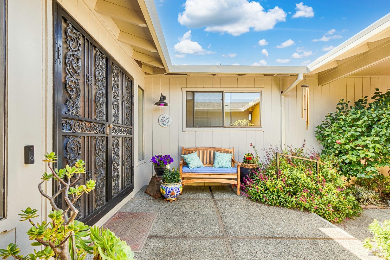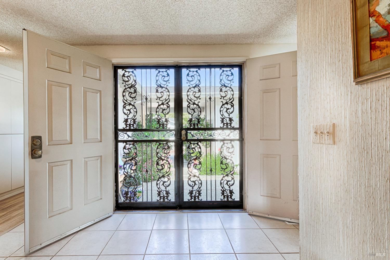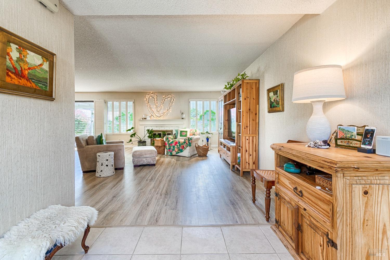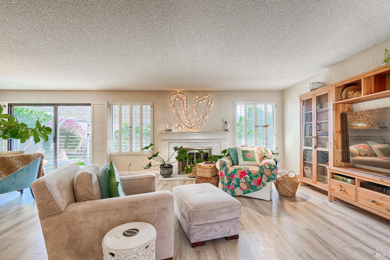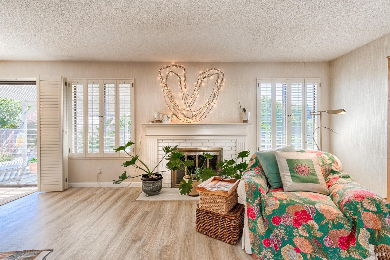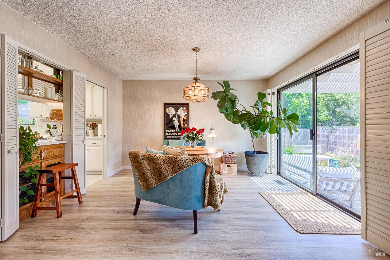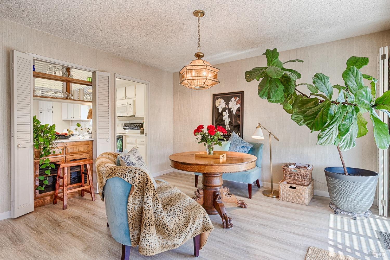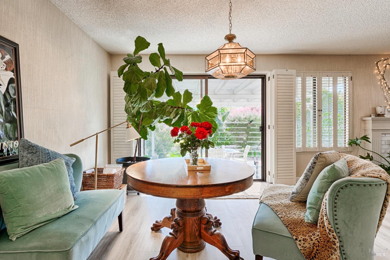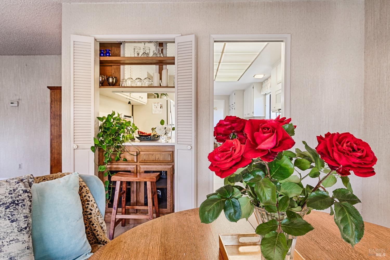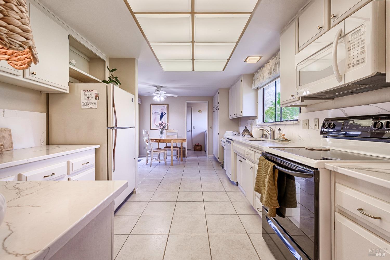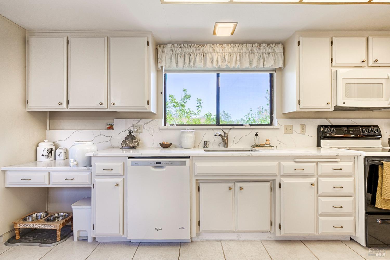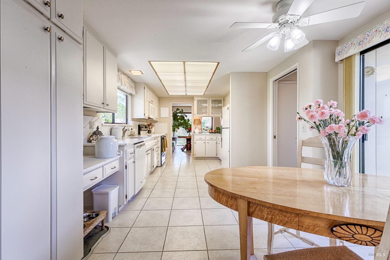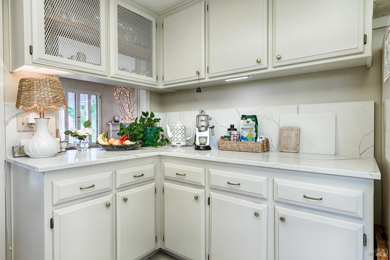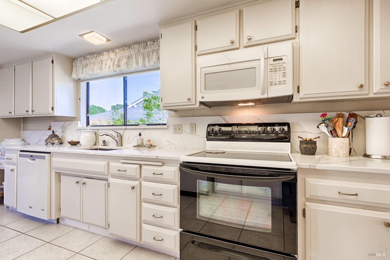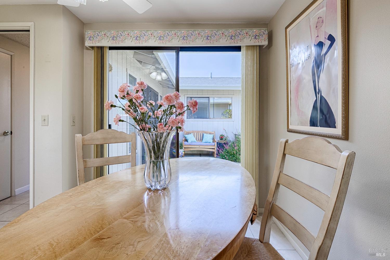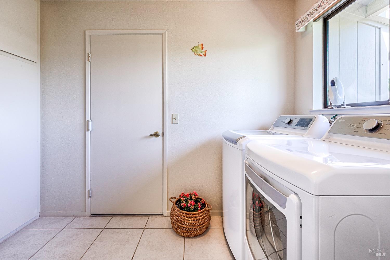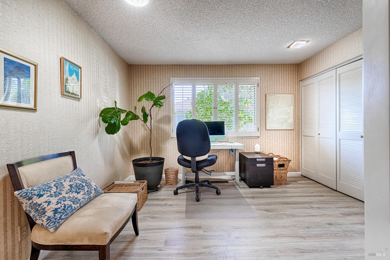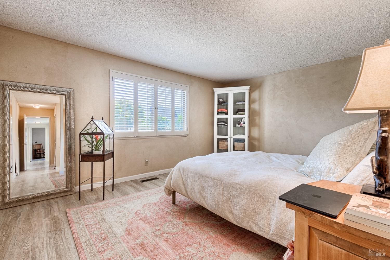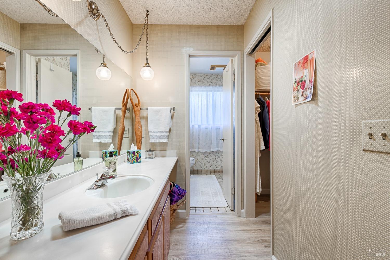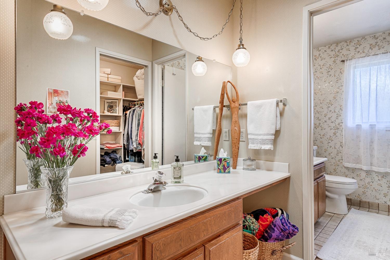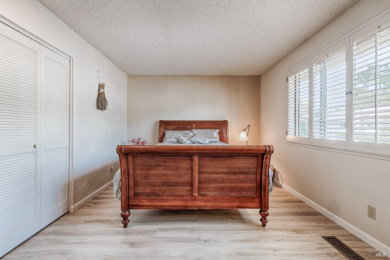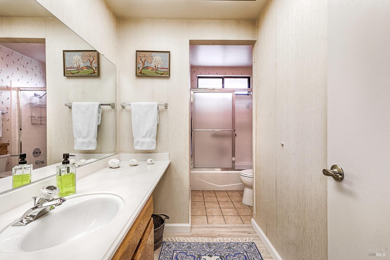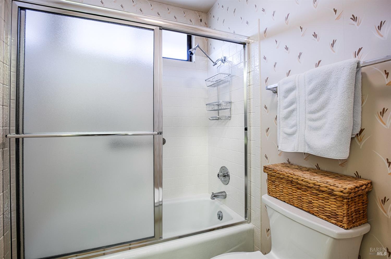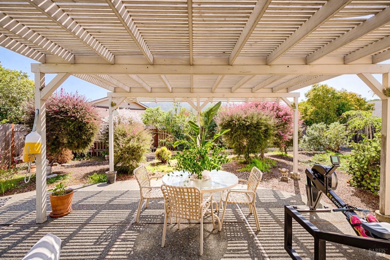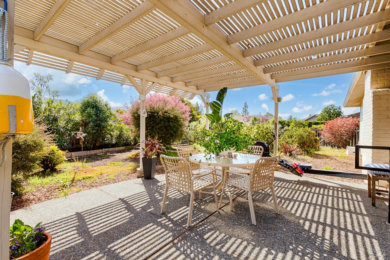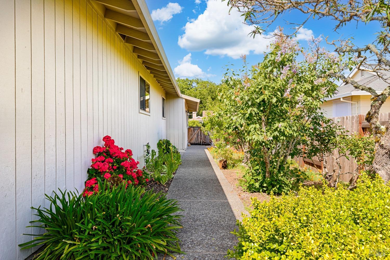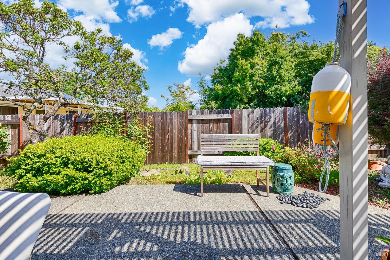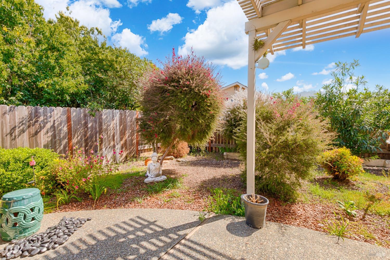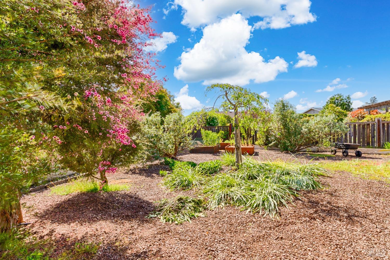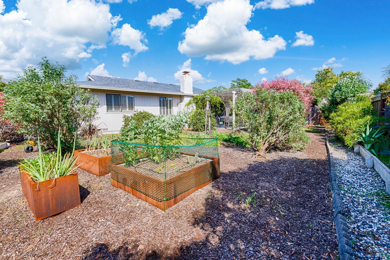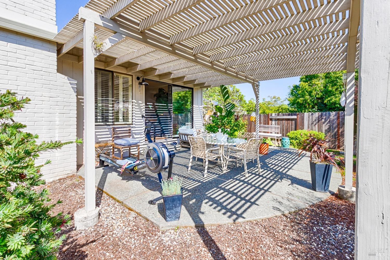8845 Hood Mountain Cir, Santa Rosa, CA 95409
$849,000 Mortgage Calculator Active Single Family Residence
Property Details
About this Property
Discover this beautifully maintained Juniper plan home nestled on a tranquil street in Oakmont. This bright & inviting home boasts a spacious living rm complete w/cozy fireplace, seamlessly connecting to the formal dining & offering direct access to the stunning rear yard. The expansive kitchen has elegant quartz countertops, tile flooring, & versatile white cabinetry. Enjoy your morning coffee in the delightful breakfast nook, which opens to the charming front courtyard. This home offers 3 well-appointed bedrooms, 1 of which is ideal for use as an office/den. The primary provides serene views of the backyard & includes a generous walk-in closet with en-suite bath featuring double sinks & stall shower. Adjacent to the guest bathroom, is a spacious guest bedroom perfect for family & friends. Step outside to the beautifully landscaped rear yard, where you'll find a covered patio ideal for outdoor entertaining, complemented by raised garden beds that include peach & pear trees alongside vibrant roses. Additional highlights include: dual-pane windows, laminate flooring throughout, 2 skylights that enhance natural light, interior laundry room for convenience, & large 2 car garage for ample storage. Don't miss out on this exceptional opportunity to own a piece of paradise in Oakmont!
MLS Listing Information
MLS #
BA325040244
MLS Source
Bay Area Real Estate Information Services, Inc.
Days on Site
19
Interior Features
Bedrooms
Primary Suite/Retreat
Bathrooms
Shower(s) over Tub(s)
Kitchen
Breakfast Nook, Pantry Cabinet
Appliances
Dishwasher, Microwave, Oven Range - Electric, Refrigerator, Dryer, Washer
Dining Room
Dining Area in Living Room
Fireplace
Gas Starter, Living Room
Flooring
Laminate, Tile
Laundry
In Laundry Room, Laundry - Yes
Cooling
Ceiling Fan, Central Forced Air
Heating
Central Forced Air
Exterior Features
Roof
Composition
Foundation
Concrete Perimeter
Pool
Community Facility, Pool - No
Parking, School, and Other Information
Garage/Parking
Attached Garage, Facing Front, Gate/Door Opener, Garage: 2 Car(s)
Sewer
Public Sewer
Water
Public
HOA Fee
$129
HOA Fee Frequency
Monthly
Complex Amenities
Community Pool, Dog Park, Golf Course, Gym / Exercise Facility, Putting Green
Contact Information
Listing Agent
Nancy Devoto
McBride Realty
License #: 00771931
Phone: (707) 538-2270
Co-Listing Agent
Vanessa Gillespie
McBride Realty
License #: 01976215
Phone: (707) 538-2270
Unit Information
| # Buildings | # Leased Units | # Total Units |
|---|---|---|
| 0 | – | – |
Neighborhood: Around This Home
Neighborhood: Local Demographics
Market Trends Charts
Nearby Homes for Sale
8845 Hood Mountain Cir is a Single Family Residence in Santa Rosa, CA 95409. This 1,870 square foot property sits on a 9,087 Sq Ft Lot and features 3 bedrooms & 2 full bathrooms. It is currently priced at $849,000 and was built in 1985. This address can also be written as 8845 Hood Mountain Cir, Santa Rosa, CA 95409.
©2025 Bay Area Real Estate Information Services, Inc. All rights reserved. All data, including all measurements and calculations of area, is obtained from various sources and has not been, and will not be, verified by broker or MLS. All information should be independently reviewed and verified for accuracy. Properties may or may not be listed by the office/agent presenting the information. Information provided is for personal, non-commercial use by the viewer and may not be redistributed without explicit authorization from Bay Area Real Estate Information Services, Inc.
Presently MLSListings.com displays Active, Contingent, Pending, and Recently Sold listings. Recently Sold listings are properties which were sold within the last three years. After that period listings are no longer displayed in MLSListings.com. Pending listings are properties under contract and no longer available for sale. Contingent listings are properties where there is an accepted offer, and seller may be seeking back-up offers. Active listings are available for sale.
This listing information is up-to-date as of May 09, 2025. For the most current information, please contact Nancy Devoto, (707) 538-2270
