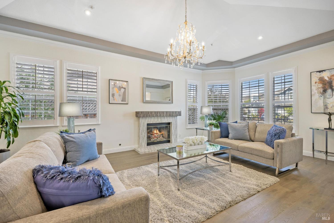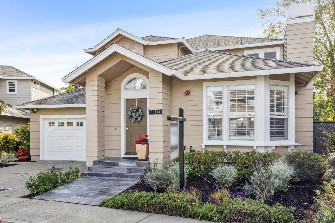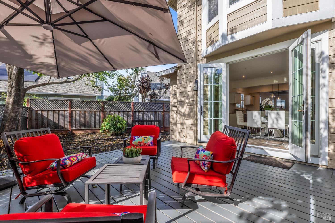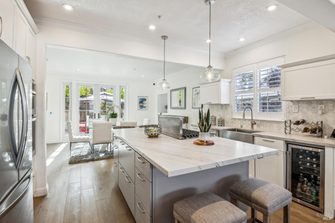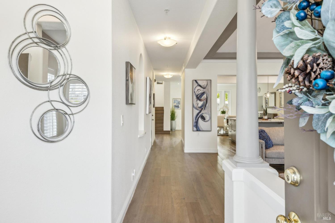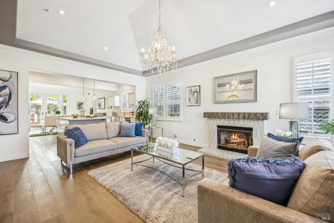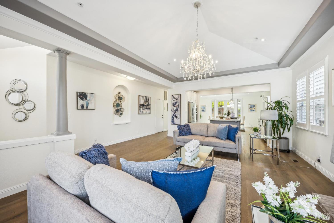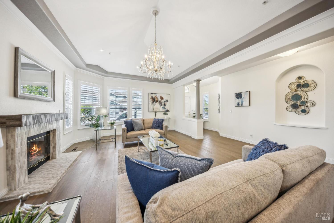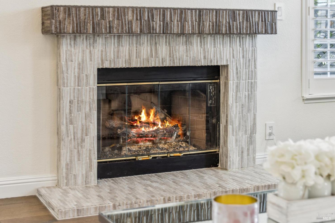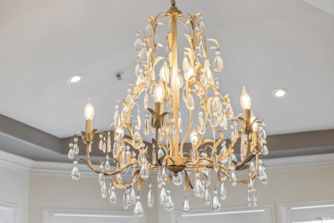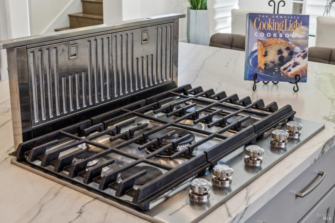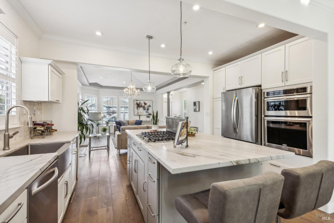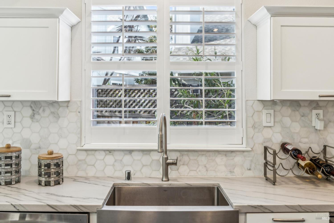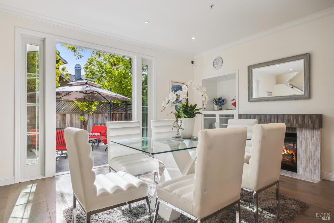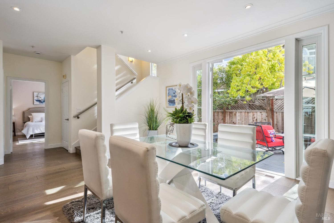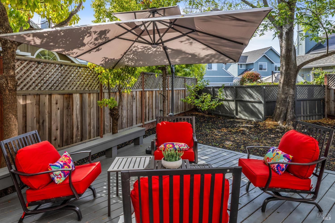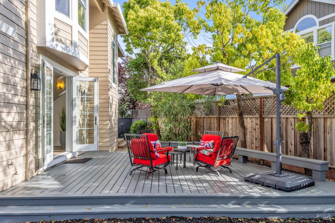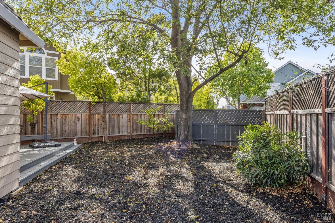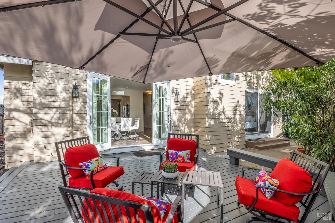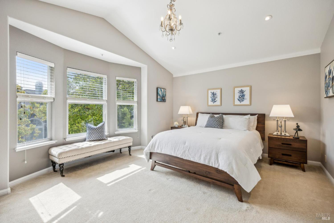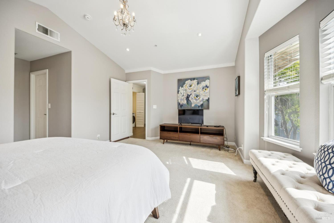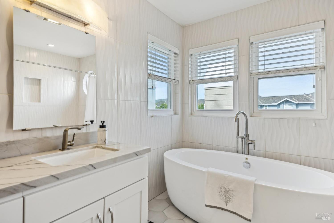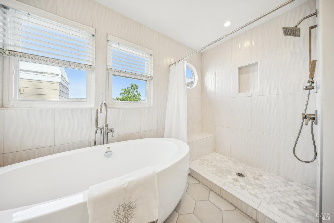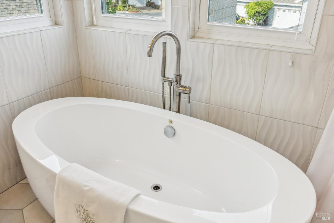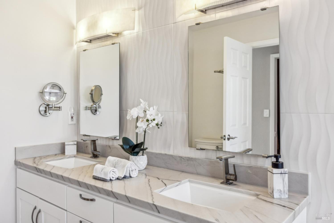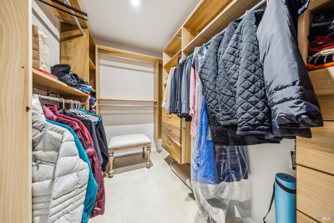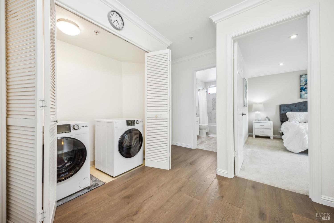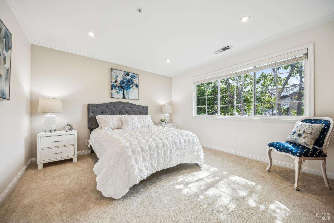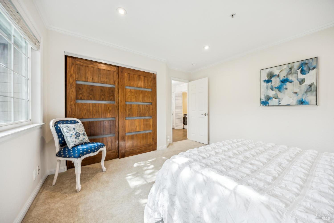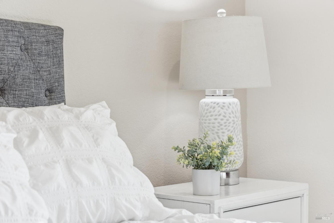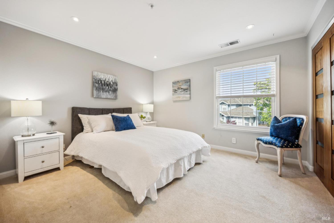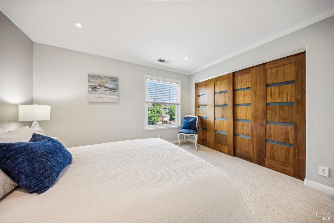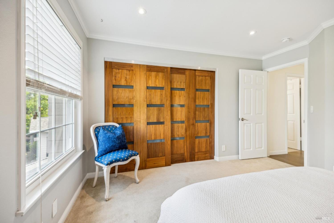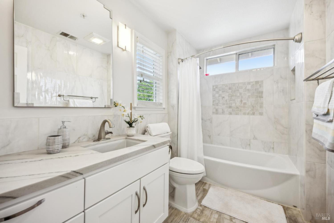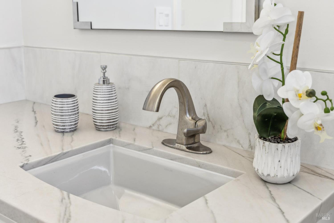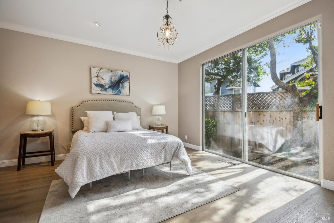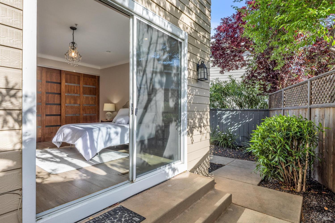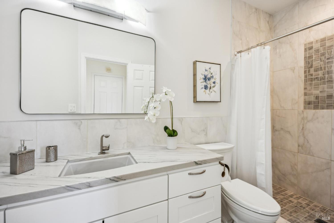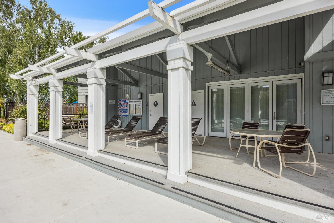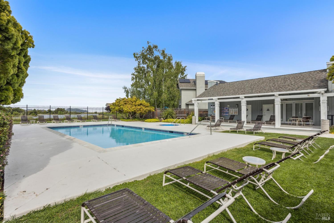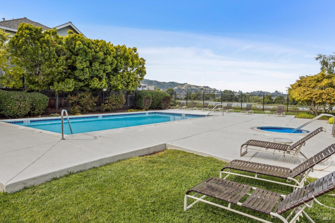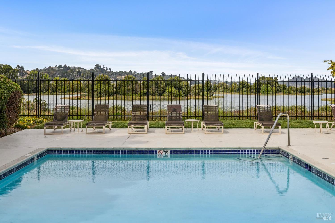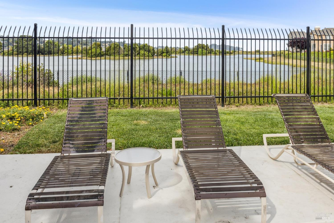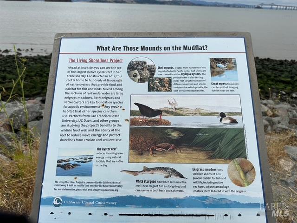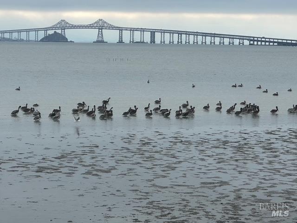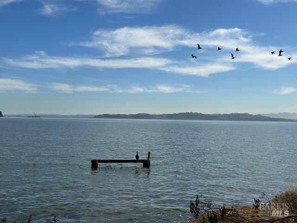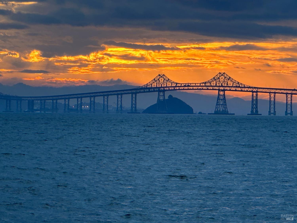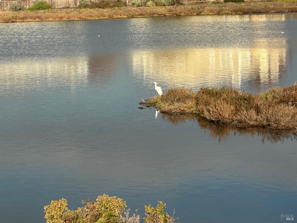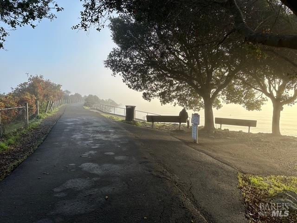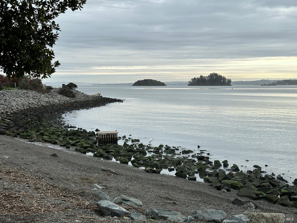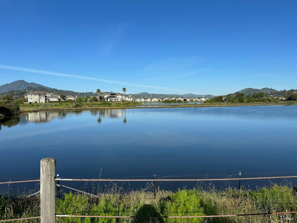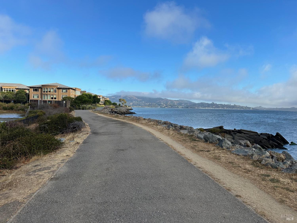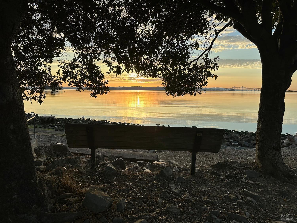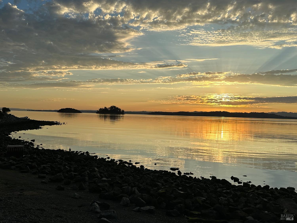Property Details
Upcoming Open Houses
About this Property
Over $250,000 in upgrades. You'll love the thoughtfully re-designed layout of this fully renovated 4 bedroom, 3 full bathroom, East-facing home with private, fenced yard and modern finishes. Custom redesigned open floor plan allows you to see through LR, DR, Kitchen to the large rear yard. New kitchen Quartzite countertops, island and bathroom vanities cut from the same stone for a seamless look. Vast ceiling heights. Customized closet organizers and wooden doors. European free standing tub. Stainless modern appliances centered around an island foster gatherings and create lasting memories. In the front, a massive living room with fireplace, warm hardwood flooring and large crown moldings. In the back, a large dining room with a second fireplace and direct access off the French doors to an elevated wooden deck and very spacious yard. On this level, there is internal access to the garage and a full bathroom and guest bedroom. Upstairs, you'll find 3 additional generously-sized bedrooms, hall bathroom and a luxurious master suite. Conveniently located off the main hallway is a laundry closet. Two-car parking with automatic door and internal access. Best of all: pool, tennis courts, spa, & walking paths in this exclusive community. Minutes to SMART train, Hwy 101, Hwy 580.
MLS Listing Information
MLS #
BA325040806
MLS Source
Bay Area Real Estate Information Services, Inc.
Days on Site
8
Interior Features
Bedrooms
Primary Suite/Retreat
Bathrooms
Other, Shower(s) over Tub(s), Stall Shower, Tub, Updated Bath(s)
Kitchen
Breakfast Nook, Countertop - Stone, Island, Other, Updated
Appliances
Dishwasher, Garbage Disposal, Other, Oven Range - Gas, Refrigerator, Dryer, Washer
Dining Room
Dining Area in Family Room, Formal Area, Other
Family Room
Kitchen/Family Room Combo, Other
Fireplace
Family Room, Gas Piped, Living Room
Flooring
Carpet, Tile, Wood
Laundry
In Closet
Cooling
Central Forced Air
Heating
Central Forced Air, Fireplace, Gas - Natural
Exterior Features
Foundation
Concrete Perimeter
Pool
Community Facility, Pool - No
Style
Contemporary
Parking, School, and Other Information
Garage/Parking
Access - Interior, Attached Garage, Gate/Door Opener, Side By Side, Garage: 2 Car(s)
Sewer
Public Sewer
Water
Public
HOA Fee
$390
HOA Fee Frequency
Monthly
Complex Amenities
Community Pool
Unit Information
| # Buildings | # Leased Units | # Total Units |
|---|---|---|
| 0 | – | – |
Neighborhood: Around This Home
Neighborhood: Local Demographics
Market Trends Charts
Nearby Homes for Sale
110 Baypoint Dr is a Single Family Residence in San Rafael, CA 94901. This 2,365 square foot property sits on a 4,909 Sq Ft Lot and features 4 bedrooms & 3 full bathrooms. It is currently priced at $1,275,000 and was built in 1996. This address can also be written as 110 Baypoint Dr, San Rafael, CA 94901.
©2025 Bay Area Real Estate Information Services, Inc. All rights reserved. All data, including all measurements and calculations of area, is obtained from various sources and has not been, and will not be, verified by broker or MLS. All information should be independently reviewed and verified for accuracy. Properties may or may not be listed by the office/agent presenting the information. Information provided is for personal, non-commercial use by the viewer and may not be redistributed without explicit authorization from Bay Area Real Estate Information Services, Inc.
Presently MLSListings.com displays Active, Contingent, Pending, and Recently Sold listings. Recently Sold listings are properties which were sold within the last three years. After that period listings are no longer displayed in MLSListings.com. Pending listings are properties under contract and no longer available for sale. Contingent listings are properties where there is an accepted offer, and seller may be seeking back-up offers. Active listings are available for sale.
This listing information is up-to-date as of May 23, 2025. For the most current information, please contact Craig Ackerman, (415) 989-8884
