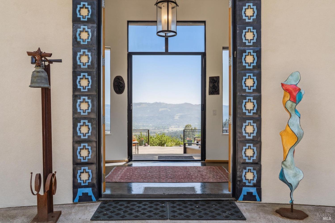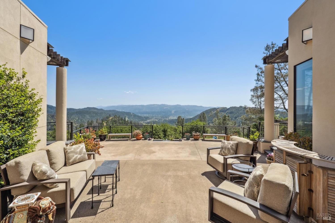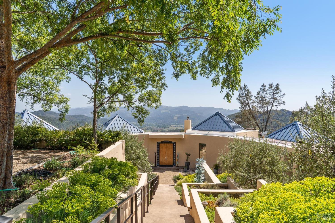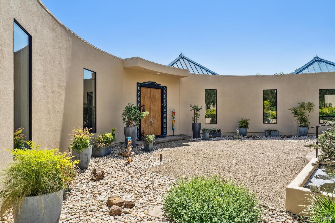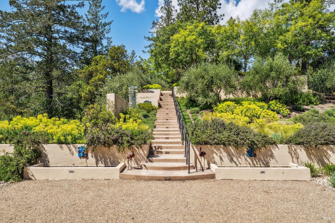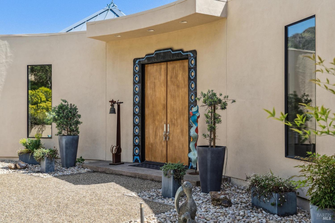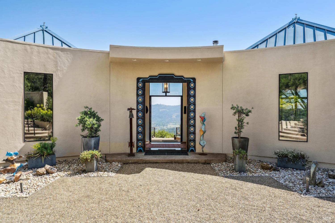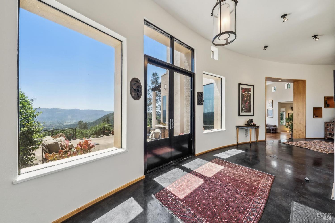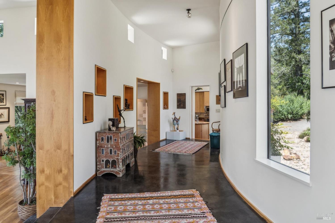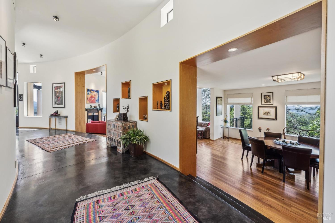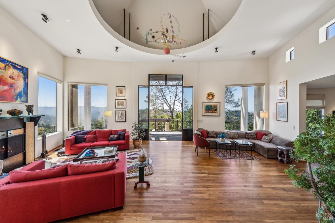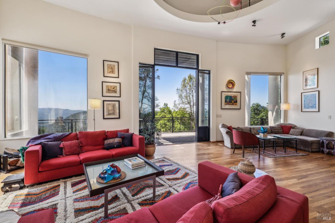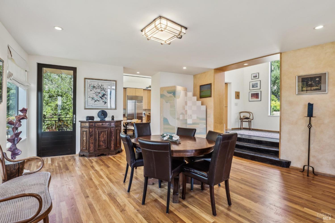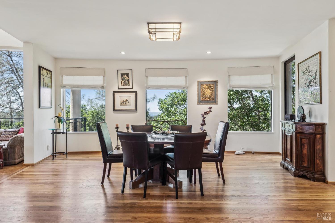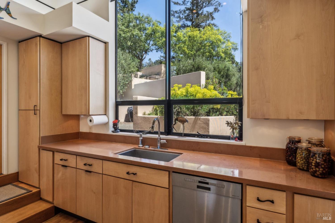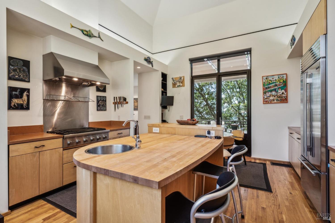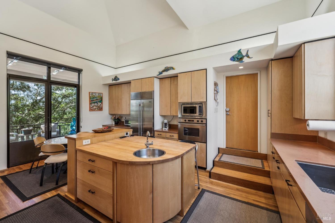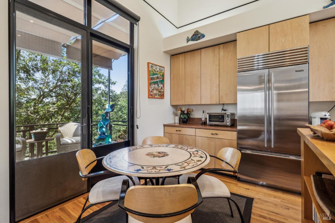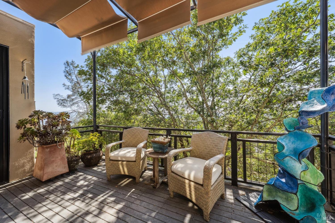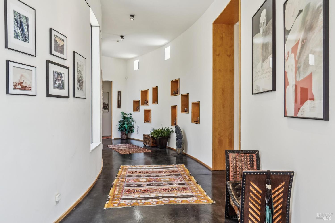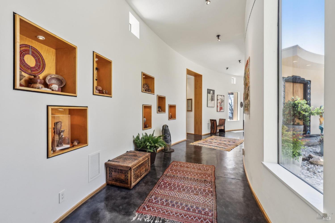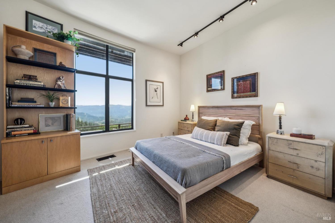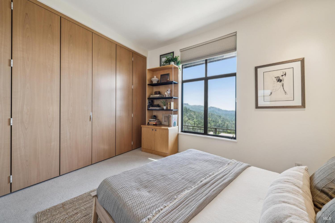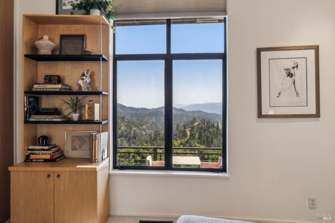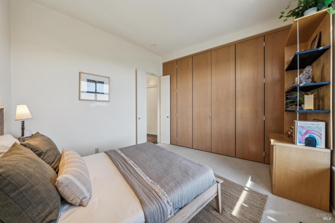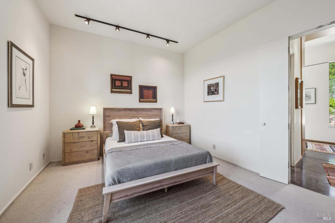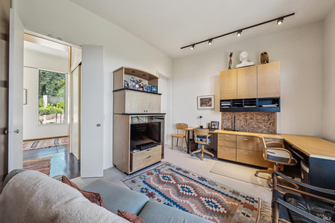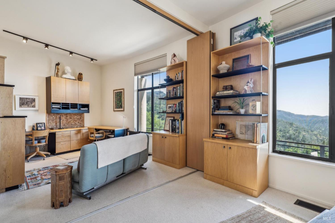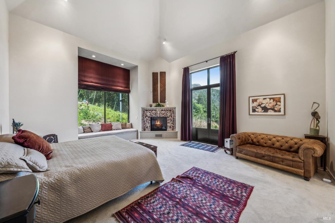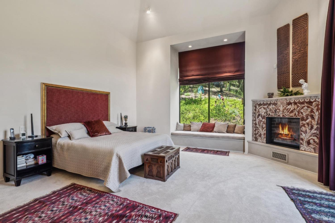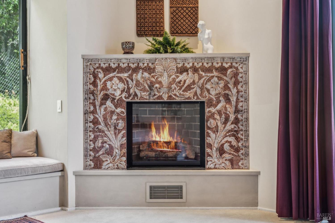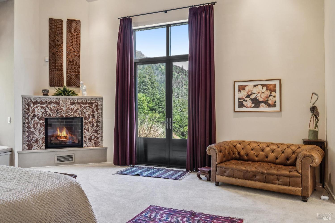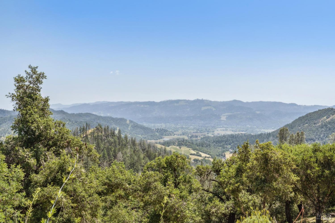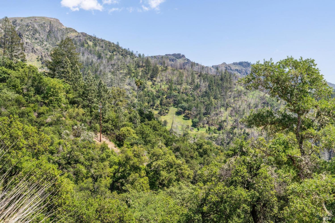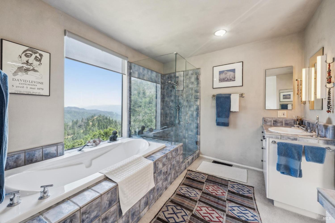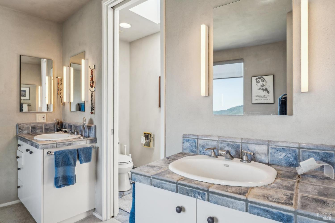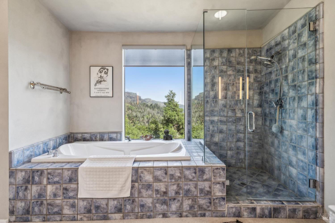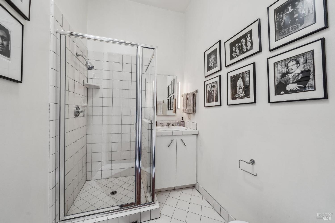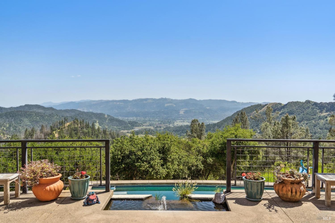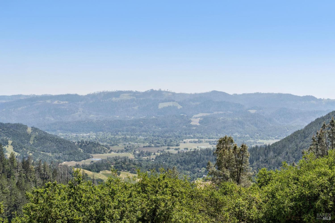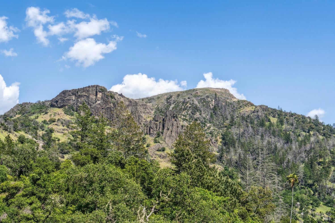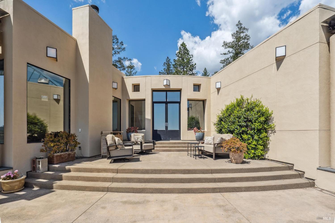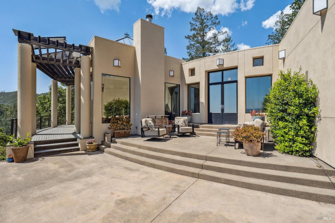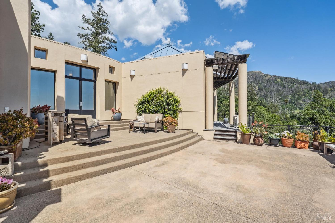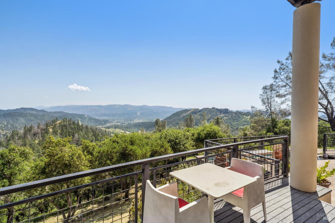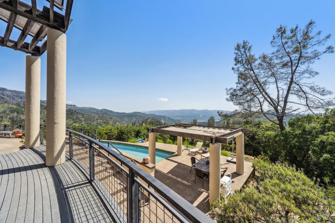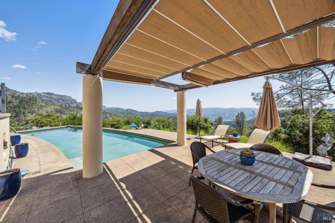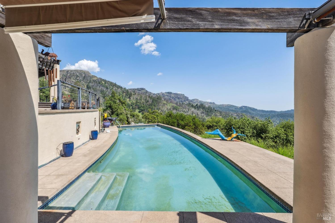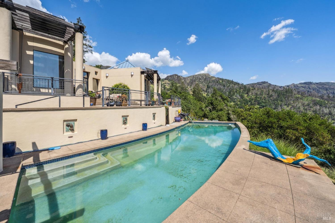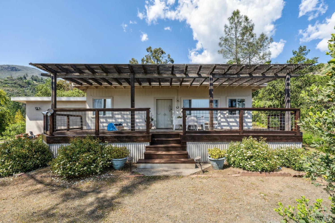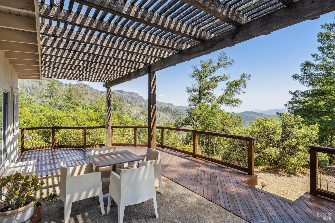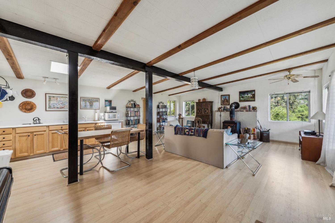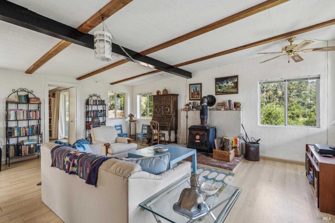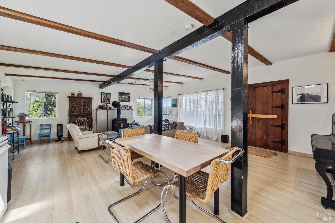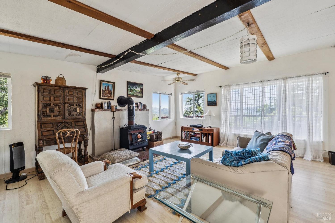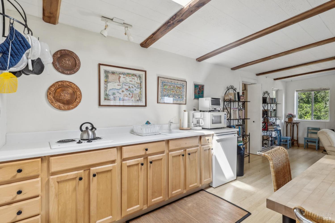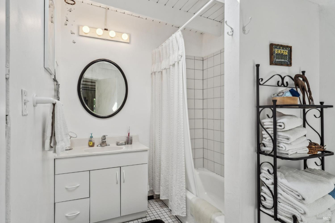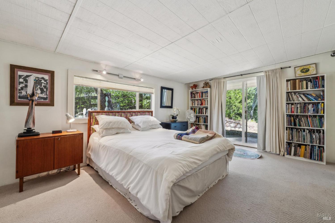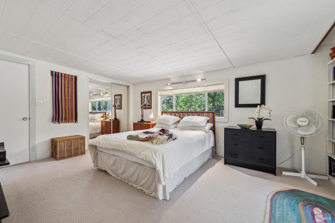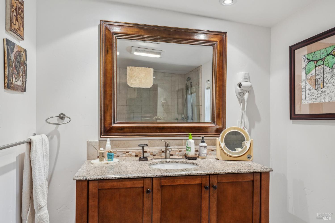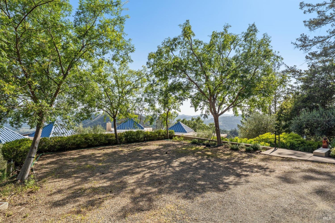Property Details
About this Property
Discover this striking architectural estate on 5 acres, designed by architect Nan Hearst. This stunning 3,600+/- sq. ft residence boasts a unique half-circle layout, perfectly oriented to showcase sweeping views of the Napa Valley. Inside, the home features three spacious bedrooms and two baths, complemented by expansive walls of glass that bring the outdoors in. Soaring ceilings, wood and concrete floors, and multiple fireplaces create an ambiance of warmth. The chef's kitchen is complete with a high-end gas range, a premium Sub-Zero refrigerator, and a scenic kitchen balcony. Outside, a sparkling pool with a dedicated outdoor-access bathroom offers a resort-like experience. Designed for sustainability, the property is equipped with solar power,Tesla Powerwall, backup generator, a 5,000-gallon water tank, a durable metal roof with fire sprinklers on the main home, a carport, and an on-site fire hydrant. The 1100+/- sq. ft. ADU offers 2 bedrooms & 2 baths, a partial kitchen, a cozy fireplace, a washer/dryer, and an attached garage. This space is perfect for guests or to generate rental income. This rare property is only a short 10-min. drive to Calistoga, & offers a perfect blend of luxury, sustainability, and unparalleled natural beauty-an exceptional opportunity in Napa Valley
MLS Listing Information
MLS #
BA325041396
MLS Source
Bay Area Real Estate Information Services, Inc.
Days on Site
11
Interior Features
Kitchen
Hookups - Gas
Appliances
Cooktop - Gas, Dishwasher, Garbage Disposal, Hood Over Range, Microwave, Oven - Built-In, Oven - Electric, Refrigerator, Dryer, Washer
Dining Room
Formal Dining Room, Sunken Dining Area
Fireplace
Gas Piped, Living Room, Primary Bedroom, Wood Burning
Flooring
Carpet, Concrete, Tile, Wood
Laundry
Hookup - Electric, Hookup - Gas Dryer, In Laundry Room, Tub / Sink
Cooling
Central Forced Air
Heating
Fireplace, Gas - Natural, Solar
Exterior Features
Roof
Metal
Foundation
Block, Concrete Perimeter and Slab
Pool
Heated - Gas, In Ground, None, Pool - Yes
Style
Contemporary, Custom, Luxury
Parking, School, and Other Information
Garage/Parking
Access - Interior, Attached Garage, Covered Parking, Garage: 2 Car(s)
Water
Well
Complex Amenities
Community Security Gate
Contact Information
Listing Agent
Sieba Peterson
Golden Gate Sotheby's International Realty
License #: 01460836
Phone: (707) 932-1276
Co-Listing Agent
Lauren Lawson
Golden Gate Sotheby's International Realty
License #: 01884203
Phone: (707) 685-1825
Unit Information
| # Buildings | # Leased Units | # Total Units |
|---|---|---|
| 0 | – | – |
Neighborhood: Around This Home
Neighborhood: Local Demographics
Market Trends Charts
Nearby Homes for Sale
4300 Lake County Hwy is a Residential in Calistoga, CA 94515. This 4,738 square foot property sits on a 5 Acres Lot and features 5 bedrooms & 5 full bathrooms. It is currently priced at $2,950,000 and was built in 1999. This address can also be written as 4300 Lake County Hwy, Calistoga, CA 94515.
©2025 Bay Area Real Estate Information Services, Inc. All rights reserved. All data, including all measurements and calculations of area, is obtained from various sources and has not been, and will not be, verified by broker or MLS. All information should be independently reviewed and verified for accuracy. Properties may or may not be listed by the office/agent presenting the information. Information provided is for personal, non-commercial use by the viewer and may not be redistributed without explicit authorization from Bay Area Real Estate Information Services, Inc.
Presently MLSListings.com displays Active, Contingent, Pending, and Recently Sold listings. Recently Sold listings are properties which were sold within the last three years. After that period listings are no longer displayed in MLSListings.com. Pending listings are properties under contract and no longer available for sale. Contingent listings are properties where there is an accepted offer, and seller may be seeking back-up offers. Active listings are available for sale.
This listing information is up-to-date as of May 19, 2025. For the most current information, please contact Sieba Peterson, (707) 932-1276
