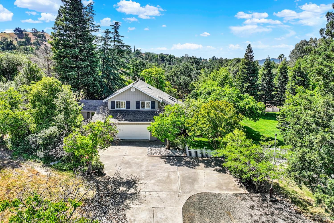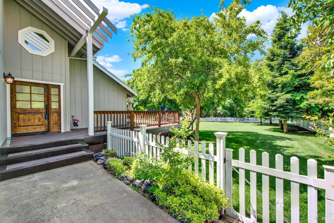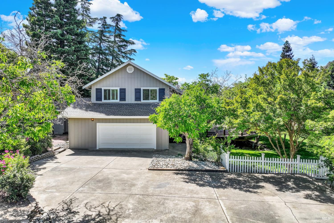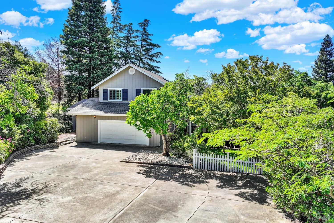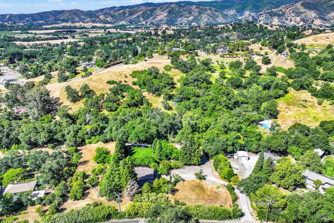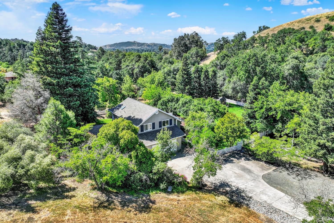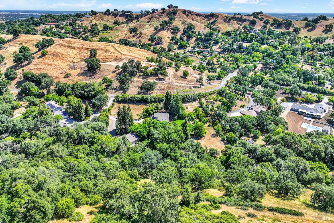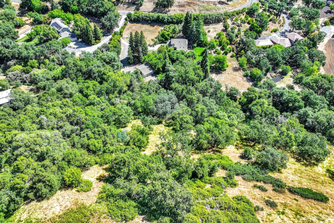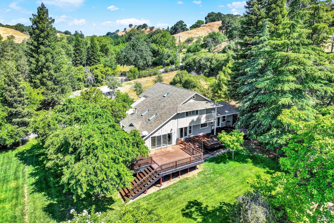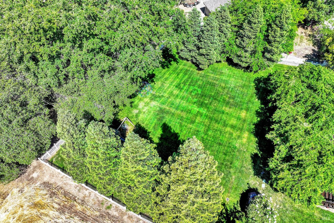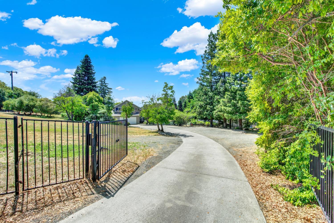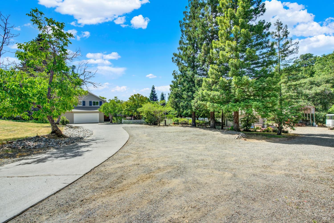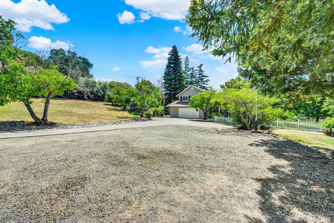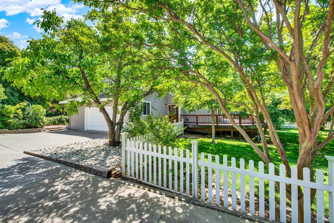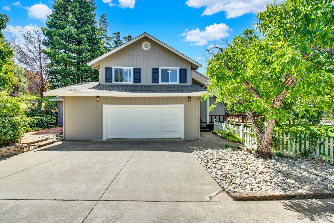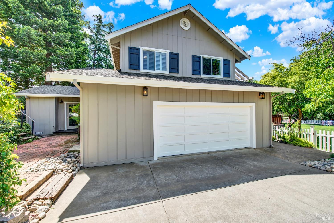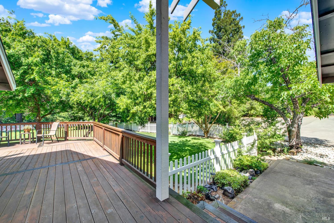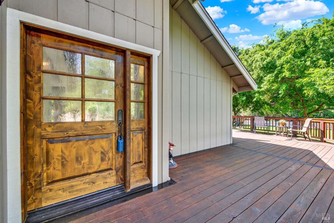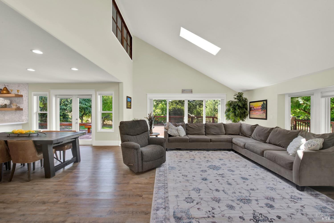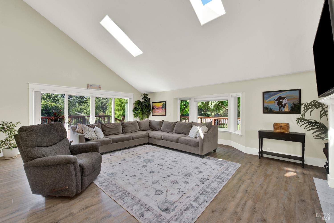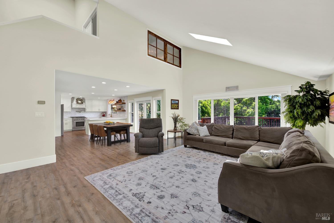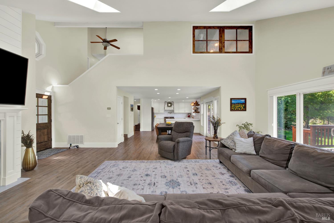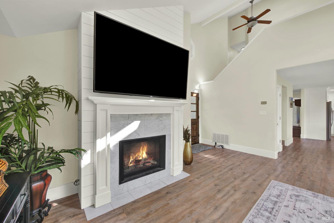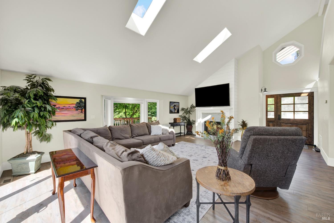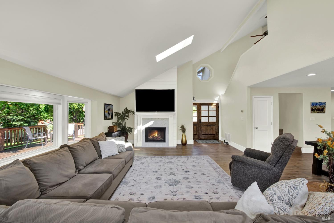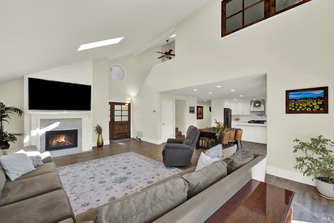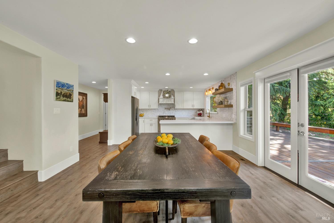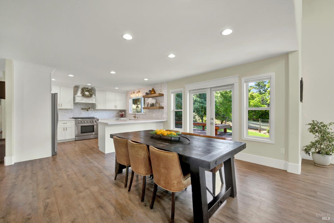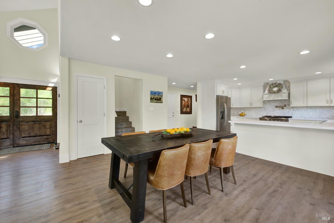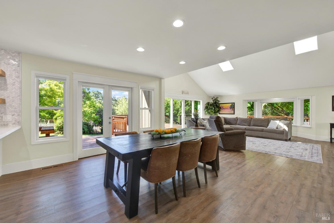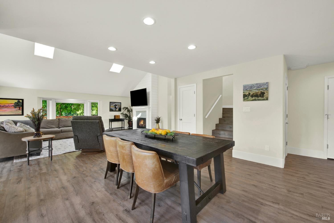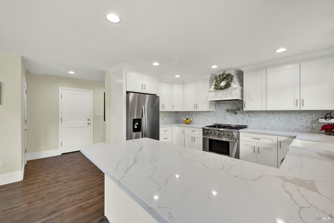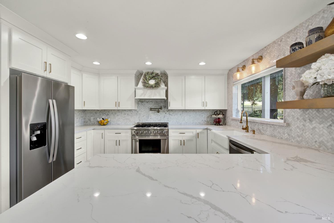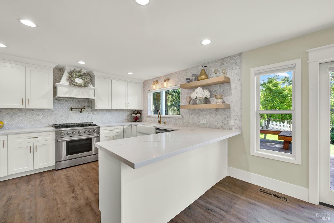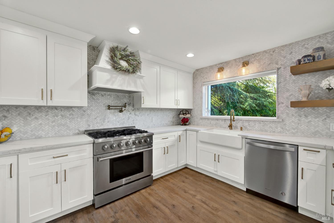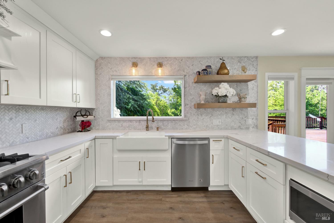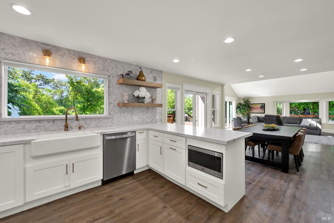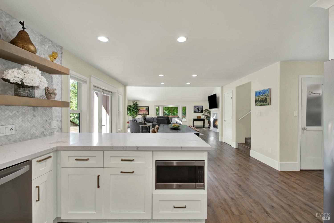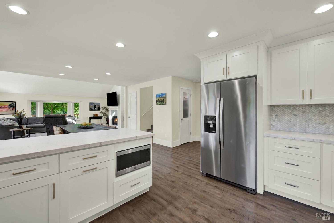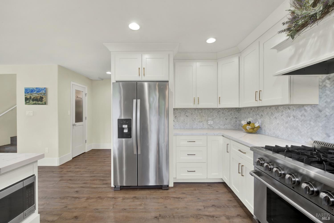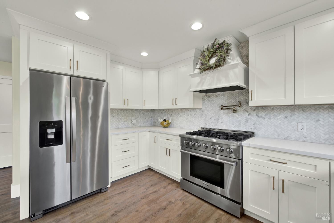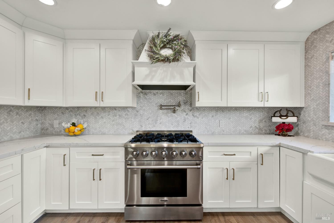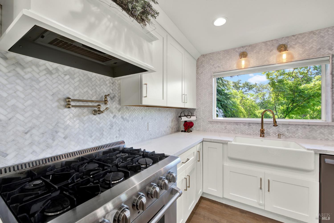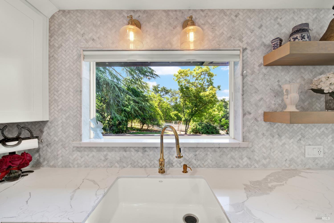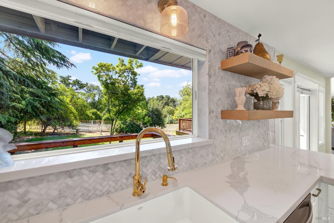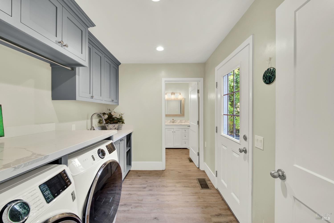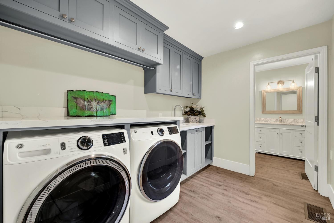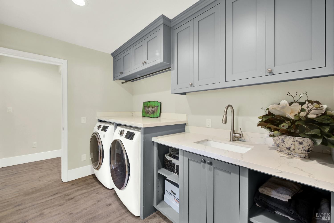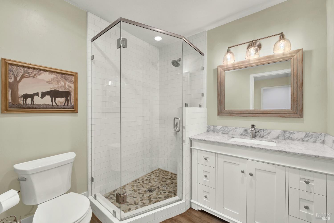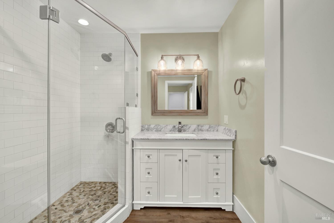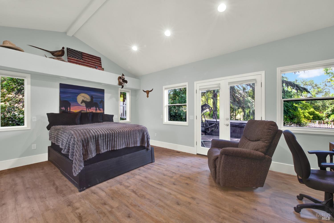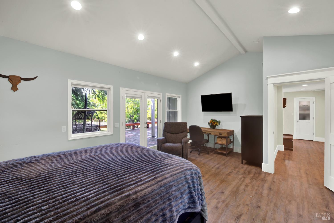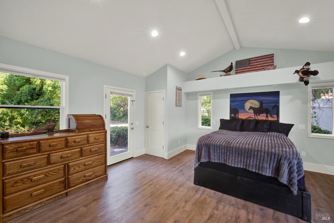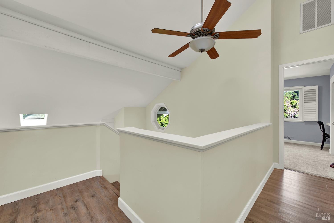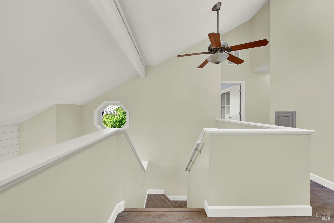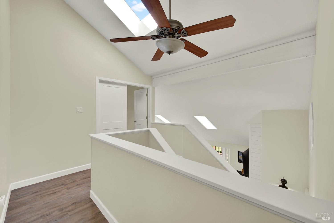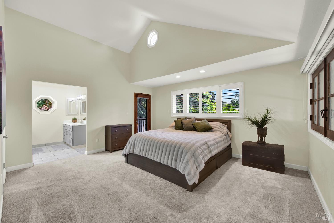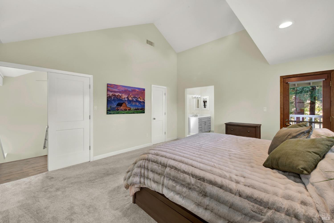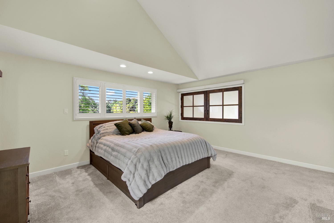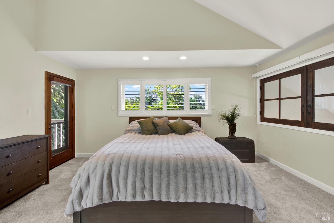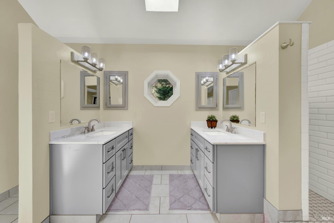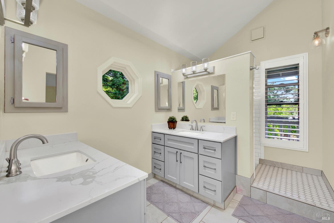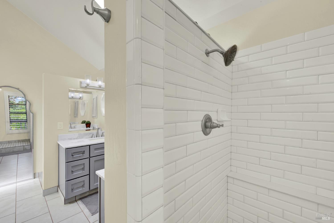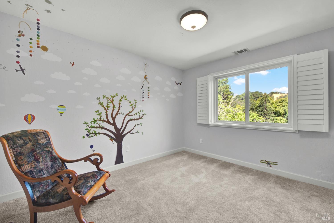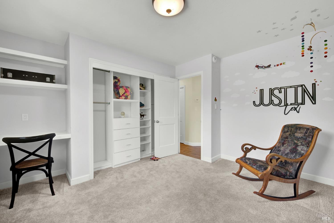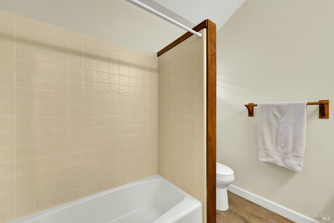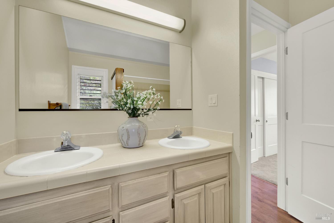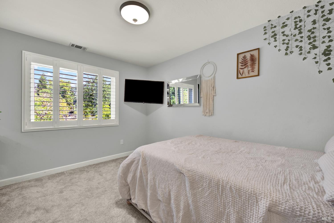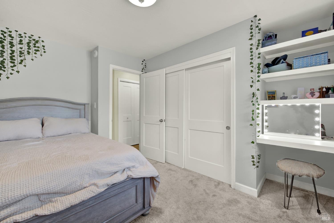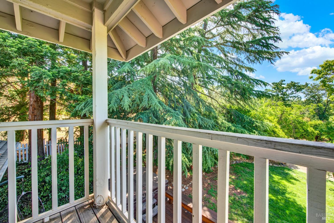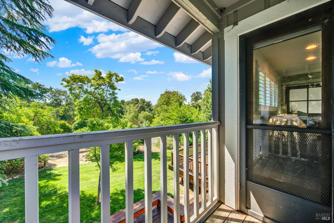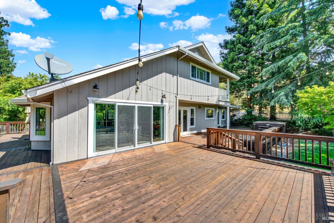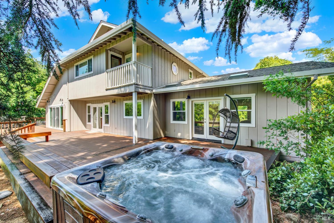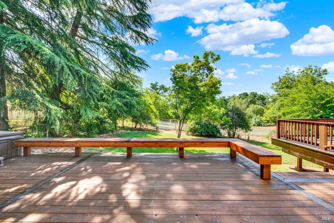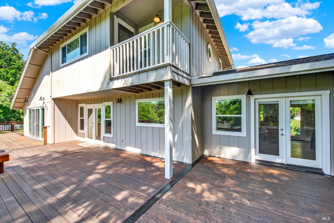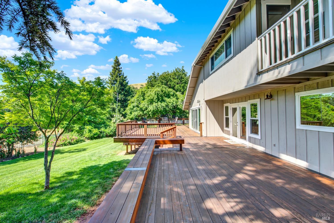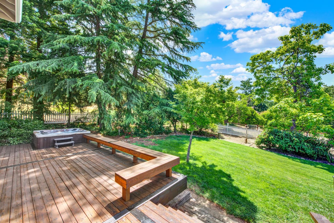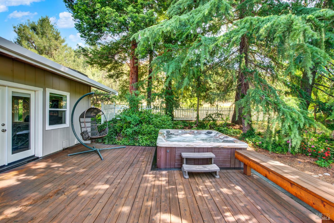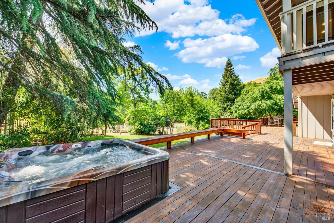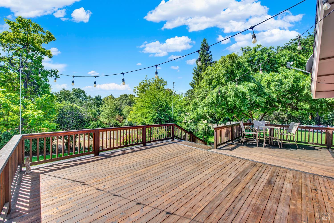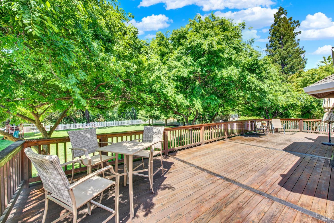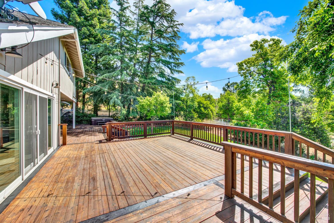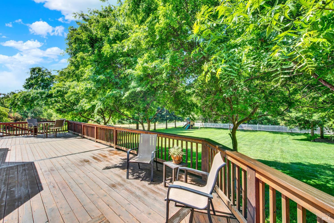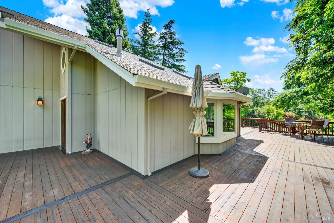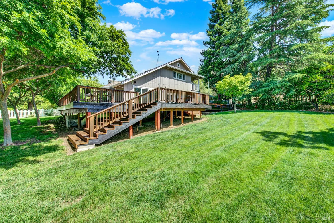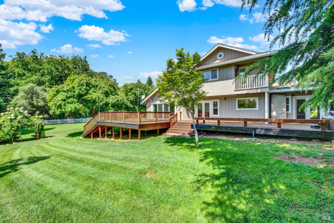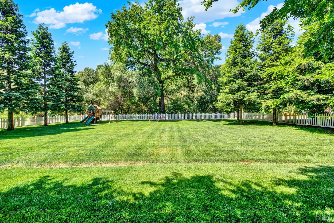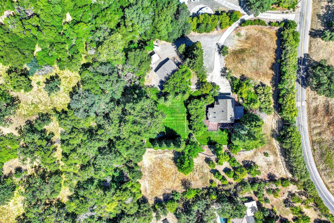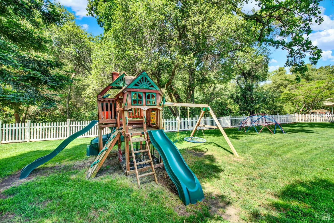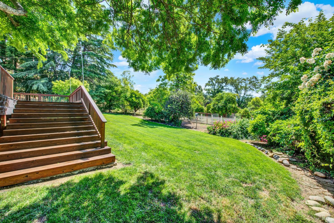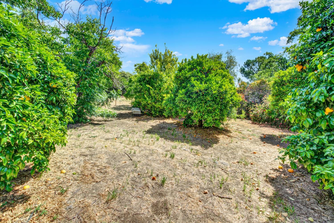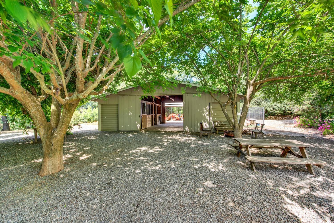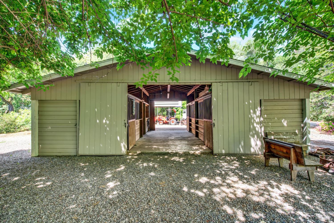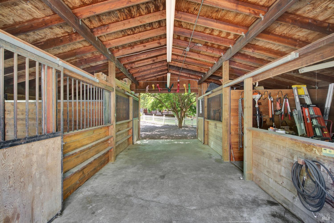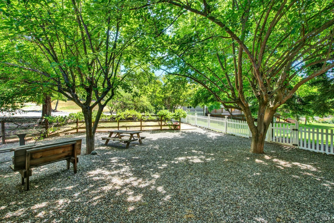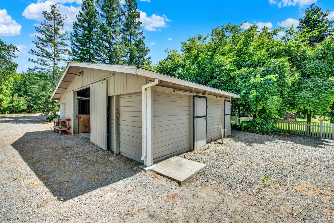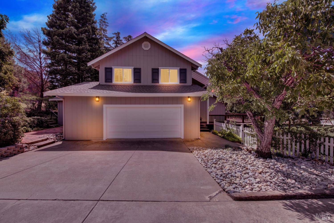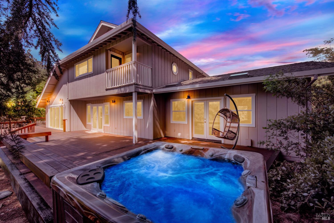6869 Steiger Hill Rd, Vacaville, CA 95688
$1,450,000 Mortgage Calculator Active Single Family Residence
Property Details
About this Property
Any other property is a compromise! This is a magnificent 4.79 acres park like estate. Minutes from downtown restaurants, schools and shopping. Breathtaking views of your own creekside park setting. Built for entertaining with 2000ish sq ft of wrap around deck. Views in every direction. Customized with decorative touches thru-out. This home is made for entertaining and enjoying nature. The designer kitchen offers Thor 6 burner gas stove, with a pot filler, ample counter space & storage. Open concept living. Andersen dual pane windows, You will enjoy the deck off the primary bedroom overlooking the beautiful grounds. Large Barn for horses, shop or storage. Building includes water and power. Covered RV storage. Full bath and bedroom downstairs for an au pair, in-laws or a second primary bedroom. Property features large oak trees, redwood trees, citrus, olive, pear, plum, persimmon and walnut trees.
MLS Listing Information
MLS #
BA325041971
MLS Source
Bay Area Real Estate Information Services, Inc.
Days on Site
8
Interior Features
Bedrooms
Primary Suite/Retreat, Primary Suite/Retreat - 2+
Bathrooms
Double Sinks, Other, Shower(s) over Tub(s), Stall Shower, Window
Kitchen
Countertop - Synthetic, Hookups - Gas, Hookups - Ice Maker, Kitchen/Family Room Combo, Pantry, Pantry Cabinet, Skylight(s)
Appliances
Dishwasher, Garbage Disposal, Hood Over Range, Microwave, Oven - Gas, Oven - Self Cleaning, Oven Range - Built-In, Gas, Oven Range - Gas, Refrigerator
Dining Room
Dining Area in Family Room, Dining Area in Living Room, Dining Bar, Formal Area
Family Room
Deck Attached, Kitchen/Family Room Combo, Open Beam Ceiling, Other, Skylight(s), View
Fireplace
Gas Log
Flooring
Simulated Wood
Laundry
Cabinets, Chute, In Laundry Room, Laundry - Yes, Laundry Area
Cooling
Ceiling Fan, Central Forced Air, Multi-Zone
Heating
Central Forced Air, Fireplace, Fireplace Insert, Gas, Hot Water, Propane
Exterior Features
Roof
Composition
Foundation
Concrete Perimeter
Pool
Pool - No
Style
Custom, Ranchette
Parking, School, and Other Information
Garage/Parking
Attached Garage, Covered Parking, Detached, Gate/Door Opener, Guest / Visitor Parking, Private / Exclusive, RV Access, Storage - RV, Garage: 0 Car(s)
Sewer
Septic Tank
Complex Amenities
Dog Run
Unit Information
| # Buildings | # Leased Units | # Total Units |
|---|---|---|
| 0 | – | – |
Neighborhood: Around This Home
Neighborhood: Local Demographics
Market Trends Charts
Nearby Homes for Sale
6869 Steiger Hill Rd is a Single Family Residence in Vacaville, CA 95688. This 2,427 square foot property sits on a 4.79 Acres Lot and features 4 bedrooms & 3 full bathrooms. It is currently priced at $1,450,000 and was built in 1984. This address can also be written as 6869 Steiger Hill Rd, Vacaville, CA 95688.
©2025 Bay Area Real Estate Information Services, Inc. All rights reserved. All data, including all measurements and calculations of area, is obtained from various sources and has not been, and will not be, verified by broker or MLS. All information should be independently reviewed and verified for accuracy. Properties may or may not be listed by the office/agent presenting the information. Information provided is for personal, non-commercial use by the viewer and may not be redistributed without explicit authorization from Bay Area Real Estate Information Services, Inc.
Presently MLSListings.com displays Active, Contingent, Pending, and Recently Sold listings. Recently Sold listings are properties which were sold within the last three years. After that period listings are no longer displayed in MLSListings.com. Pending listings are properties under contract and no longer available for sale. Contingent listings are properties where there is an accepted offer, and seller may be seeking back-up offers. Active listings are available for sale.
This listing information is up-to-date as of May 19, 2025. For the most current information, please contact Judy Lopez, (707) 479-2077
