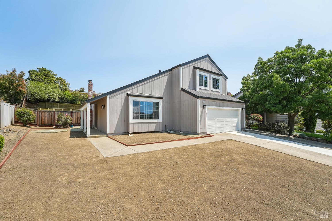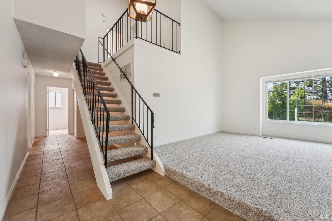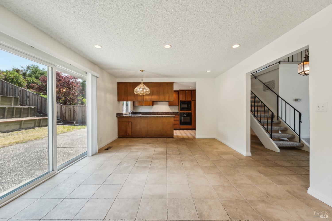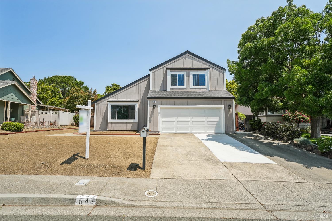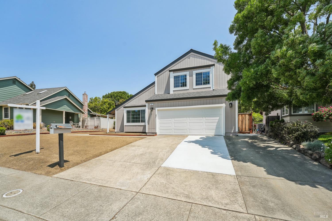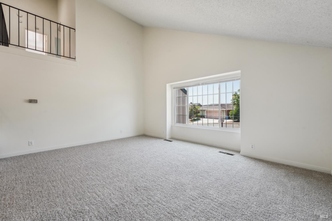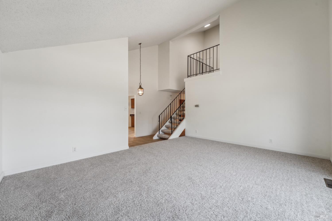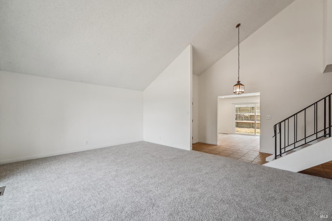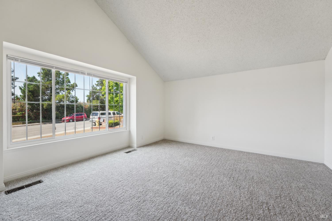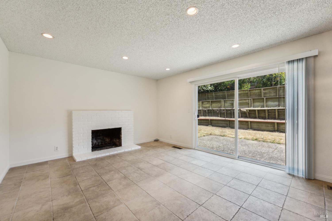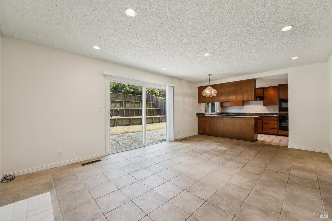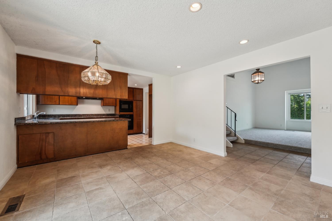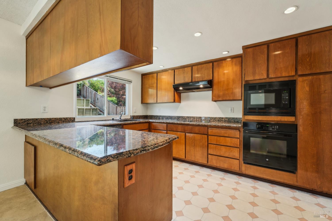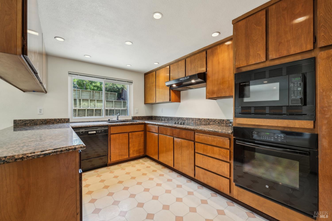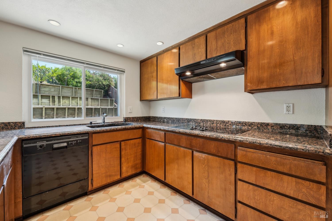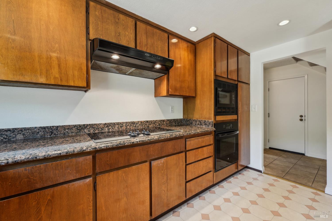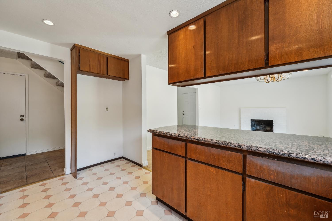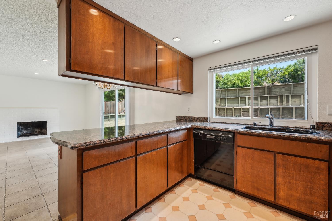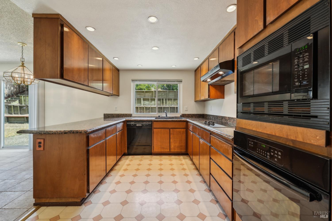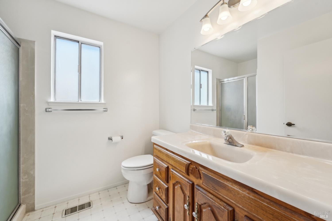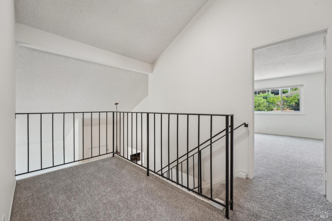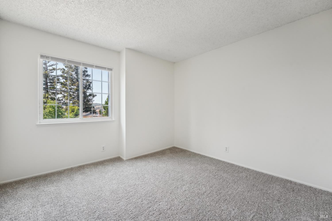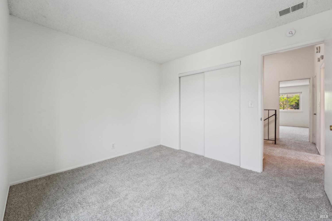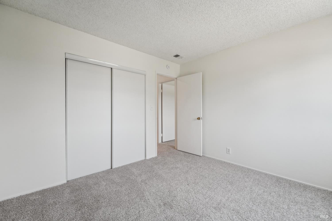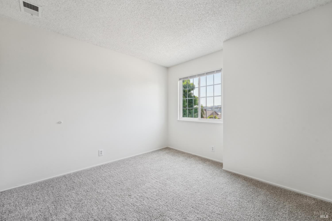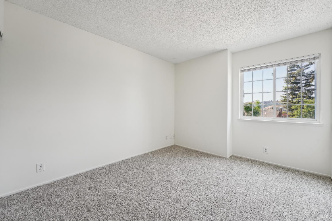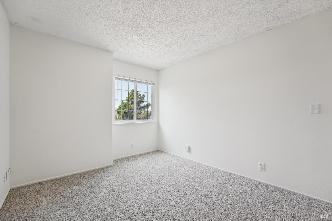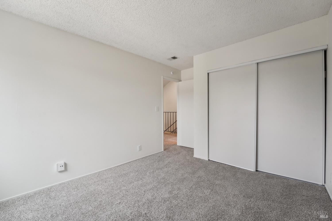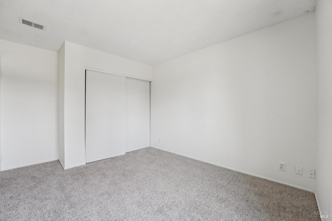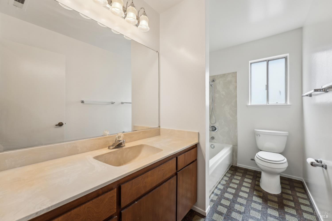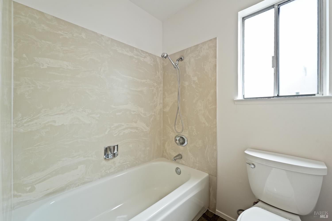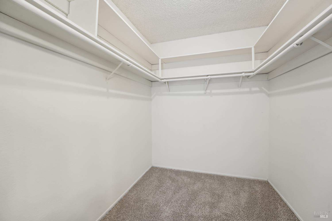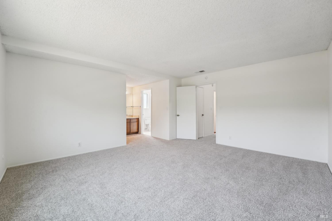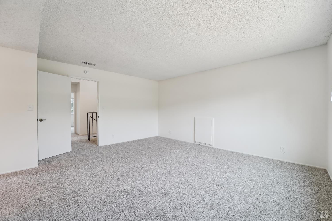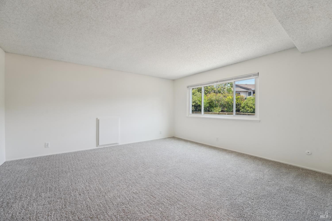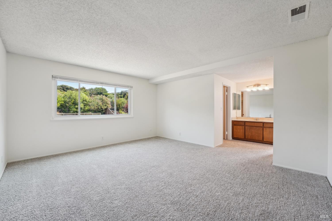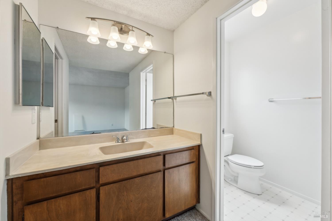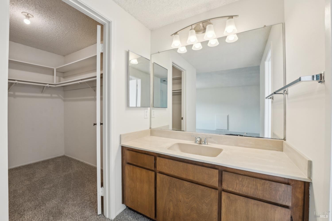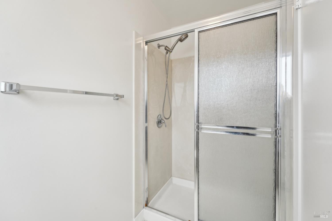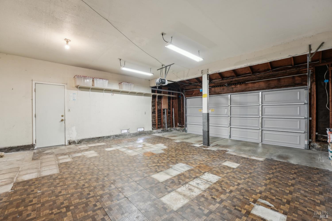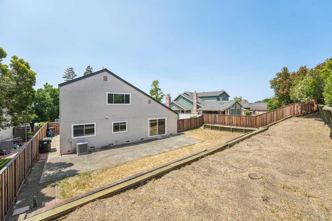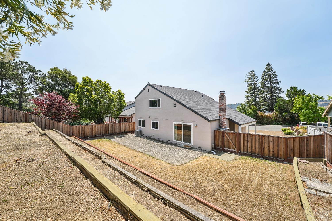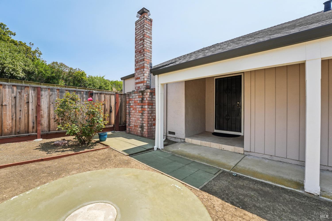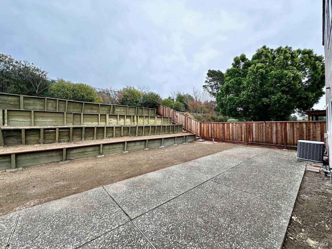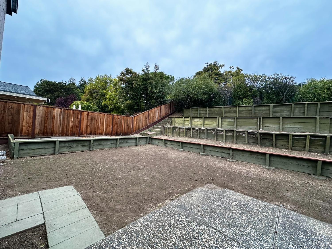Property Details
Upcoming Open Houses
About this Property
Charming 4-Bedroom Home in Desirable Benicia Neighborhood! A delightful single-family residence nestled in one of Benicia's most sought-after neighborhoods. This inviting home offers a perfect blend of comfort and convenience, ideal for families, professionals, or anyone seeking a serene lifestyle. *Key Features* Bedrooms: 4 spacious rooms with ample closet space *Bathrooms: 3 full bathrooms *Living Space: Bright and airy living room with large windows that flood the space with natural light *Kitchen: Well-appointed with granite countertops and plenty of cabinet storage *Flooring: Combination of carpet and tile throughout *Heating & Cooling: Forced air heating and air conditioning for year-round comfort *Parking: Attached 2-car garage plus additional driveway space *Situated near parks, schools, and convenient shopping options. Pack a picnic lunch and walk a few blocks to Bridgeview park and enjoy the scenery! The expansive front and backyards are blank canvases awaiting your personal touch. Imagine creating a lush garden oasis, installing a cozy fire pit area, or setting up an outdoor dining space for summer gatherings. The large lot provides ample space for entertaining, gardening, or simply relaxing under the stars! Come see it today!
MLS Listing Information
MLS #
BA325043020
MLS Source
Bay Area Real Estate Information Services, Inc.
Days on Site
10
Interior Features
Bedrooms
Primary Suite/Retreat
Bathrooms
Other, Shower(s) over Tub(s), Stall Shower
Kitchen
Countertop - Granite, Other, Updated
Appliances
Cooktop - Electric, Dishwasher, Microwave, Other, Oven - Built-In, Oven - Electric, Dryer, Washer
Dining Room
Dining Area in Living Room, Other
Family Room
Other
Fireplace
Brick, Dining Room, Wood Burning
Flooring
Carpet, Linoleum, Tile
Laundry
In Garage
Cooling
Central Forced Air
Heating
Central Forced Air
Exterior Features
Roof
Shingle
Foundation
Concrete Perimeter and Slab
Pool
None, Pool - No
Parking, School, and Other Information
Garage/Parking
Access - Interior, Attached Garage, Facing Front, Garage: 2 Car(s)
Elementary District
Benicia Unified
High School District
Benicia Unified
Sewer
Public Sewer
Water
Public
Contact Information
Listing Agent
Vanessa Hedberg
Warring & Associates
License #: 02230209
Phone: (707) 208-0218
Co-Listing Agent
Diane Warring
Warring & Associates
License #: 00774858
Phone: (707) 746-6990
Unit Information
| # Buildings | # Leased Units | # Total Units |
|---|---|---|
| 0 | – | – |
Neighborhood: Around This Home
Neighborhood: Local Demographics
Market Trends Charts
Nearby Homes for Sale
543 Sandy Way is a Single Family Residence in Benicia, CA 94510. This 1,835 square foot property sits on a 7,841 Sq Ft Lot and features 4 bedrooms & 3 full bathrooms. It is currently priced at $849,000 and was built in 1978. This address can also be written as 543 Sandy Way, Benicia, CA 94510.
©2025 Bay Area Real Estate Information Services, Inc. All rights reserved. All data, including all measurements and calculations of area, is obtained from various sources and has not been, and will not be, verified by broker or MLS. All information should be independently reviewed and verified for accuracy. Properties may or may not be listed by the office/agent presenting the information. Information provided is for personal, non-commercial use by the viewer and may not be redistributed without explicit authorization from Bay Area Real Estate Information Services, Inc.
Presently MLSListings.com displays Active, Contingent, Pending, and Recently Sold listings. Recently Sold listings are properties which were sold within the last three years. After that period listings are no longer displayed in MLSListings.com. Pending listings are properties under contract and no longer available for sale. Contingent listings are properties where there is an accepted offer, and seller may be seeking back-up offers. Active listings are available for sale.
This listing information is up-to-date as of May 21, 2025. For the most current information, please contact Vanessa Hedberg, (707) 208-0218
