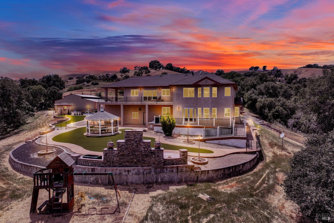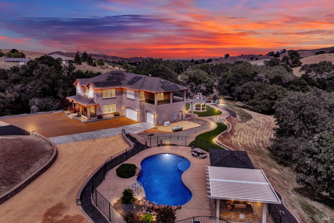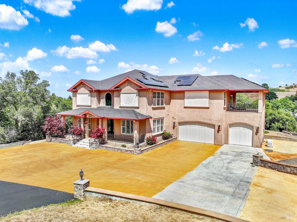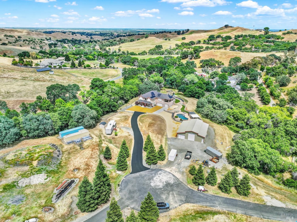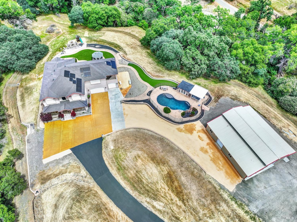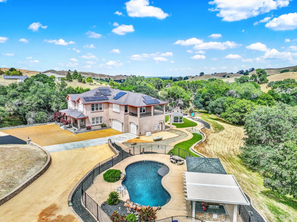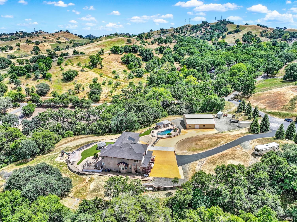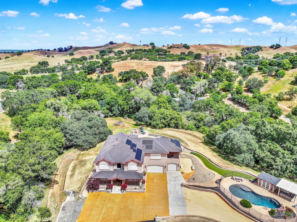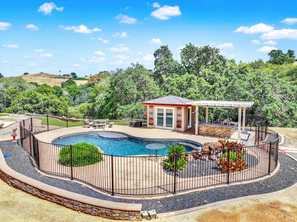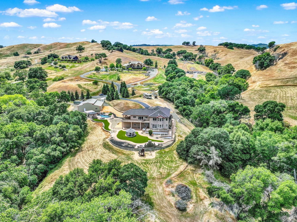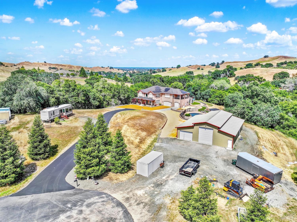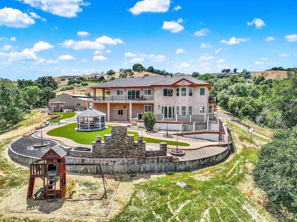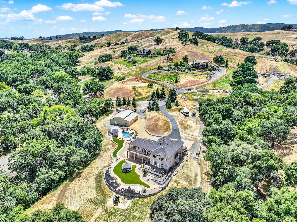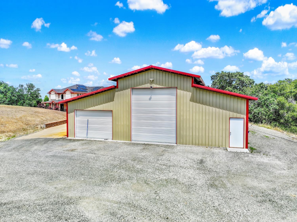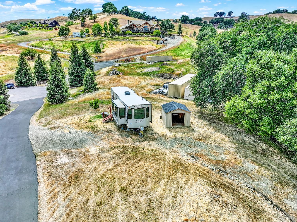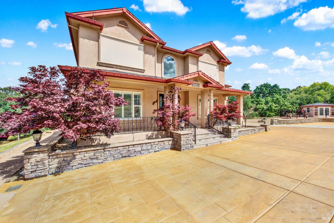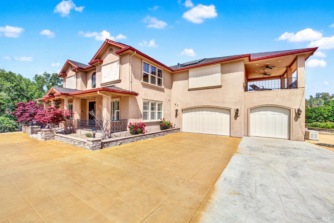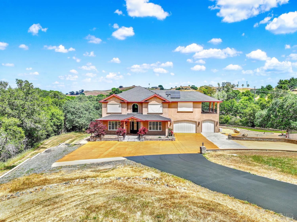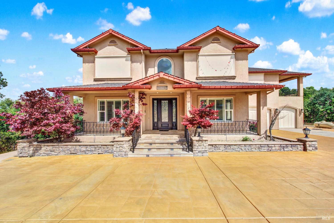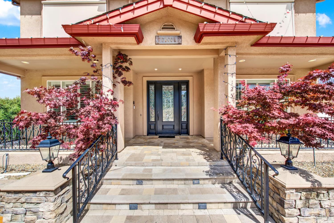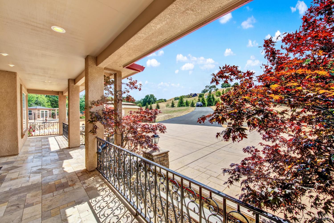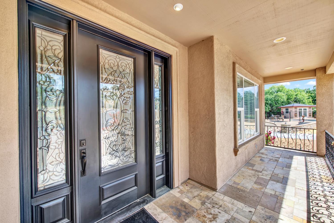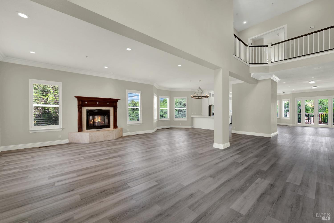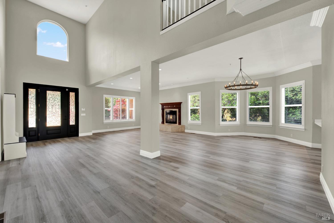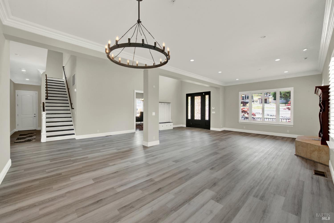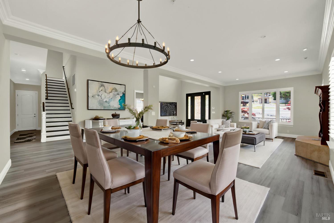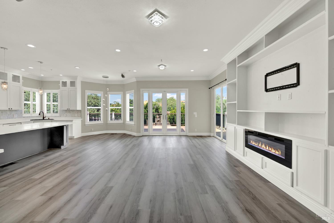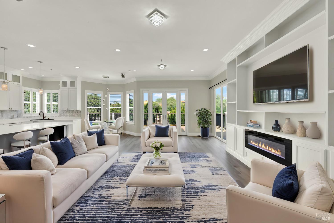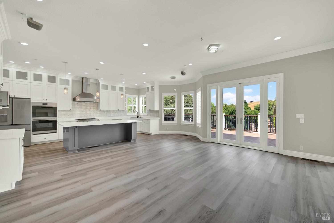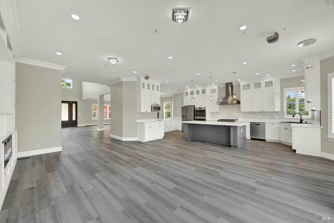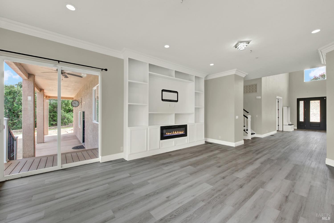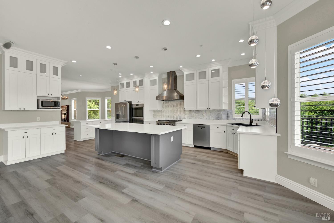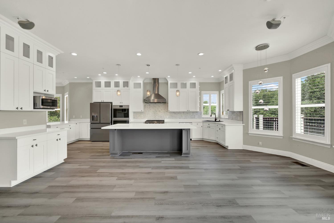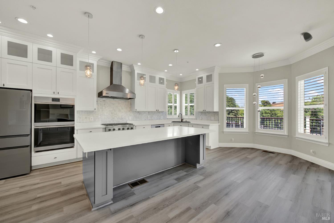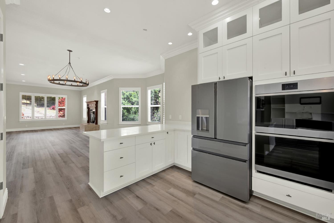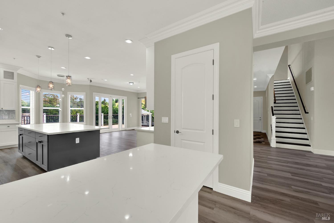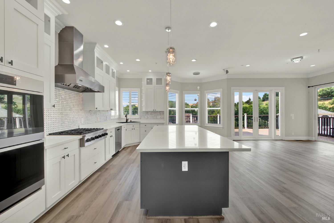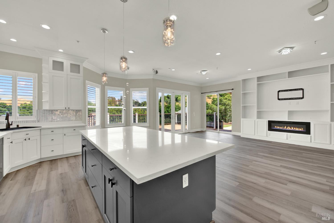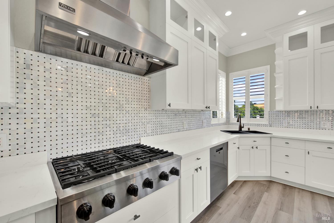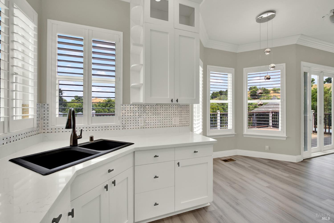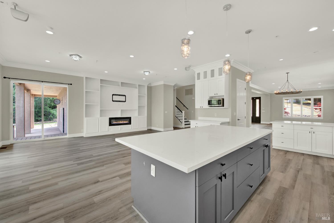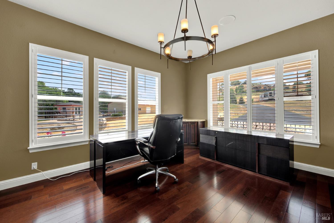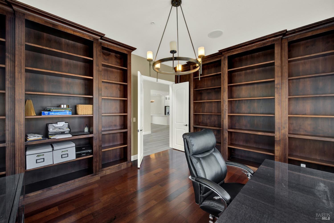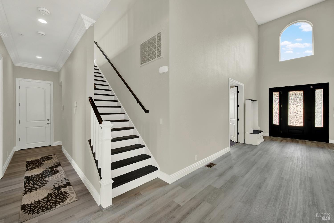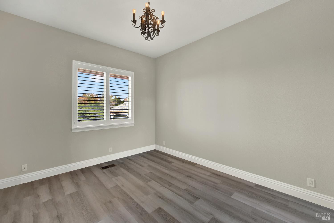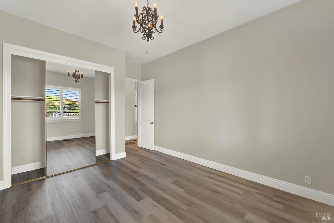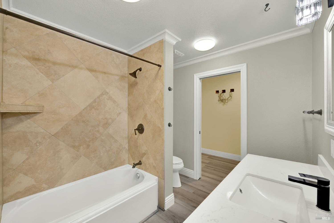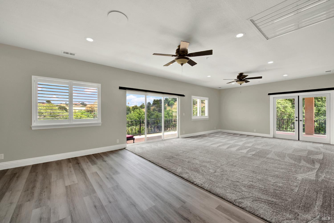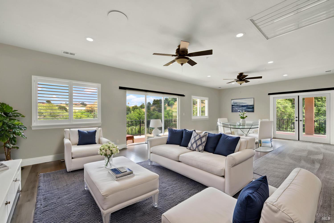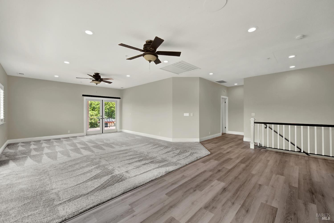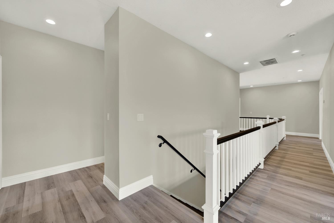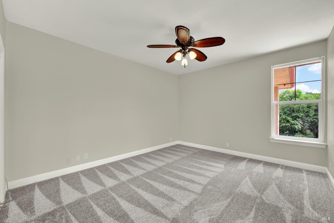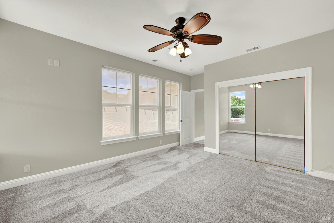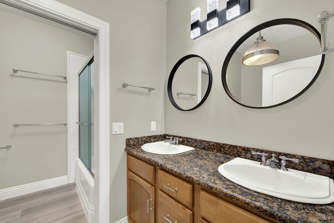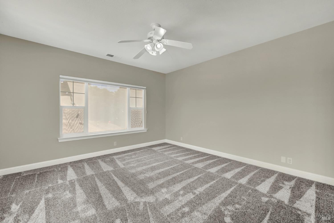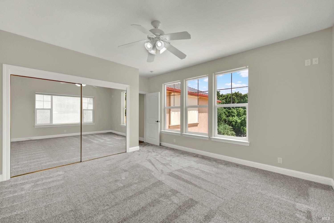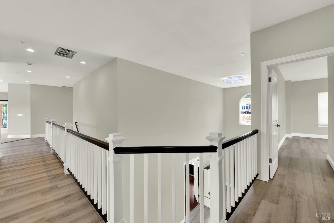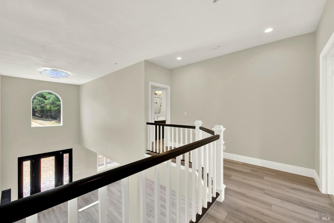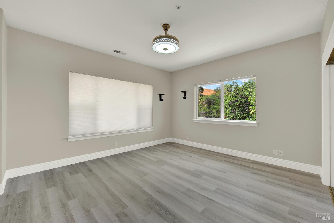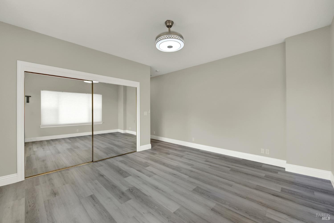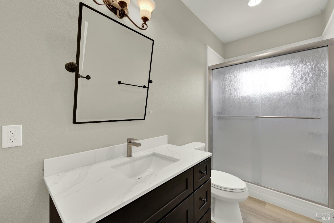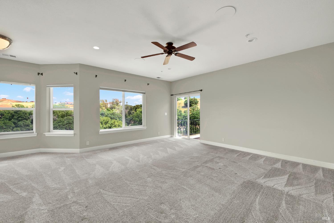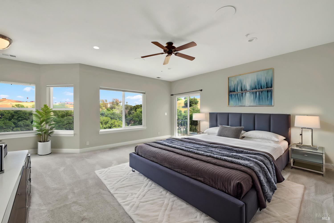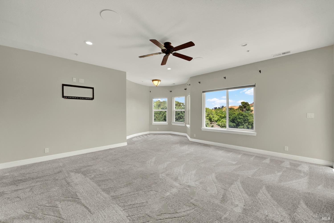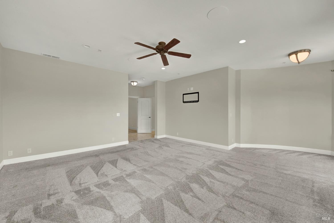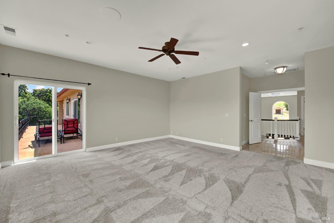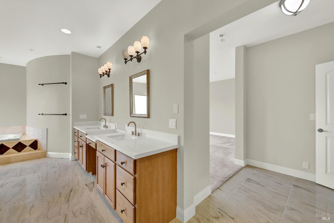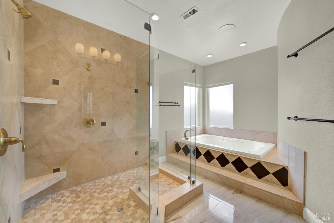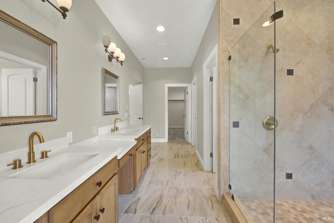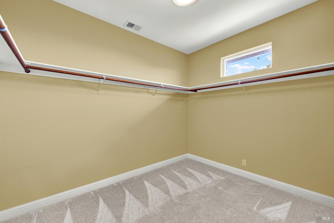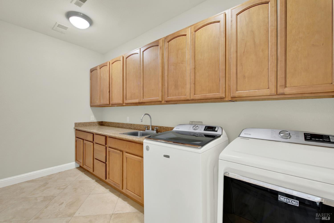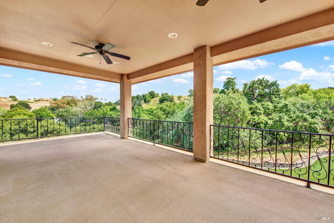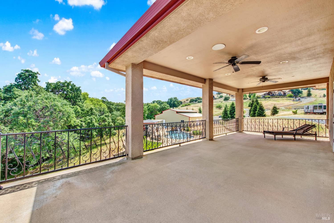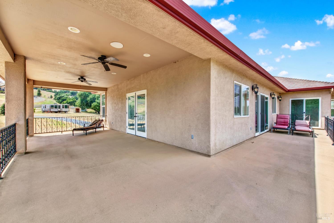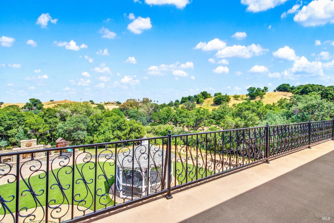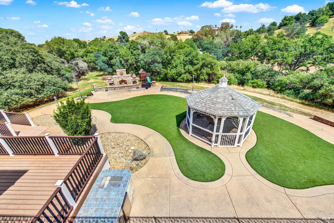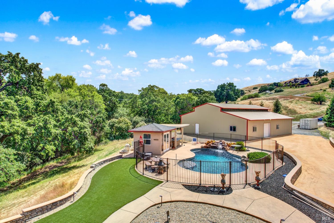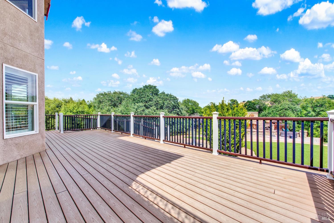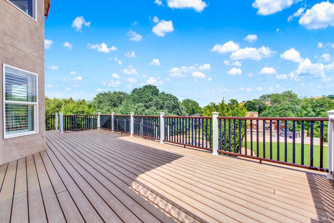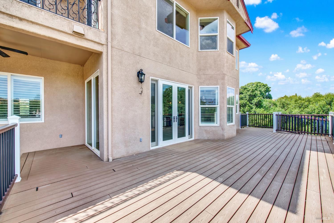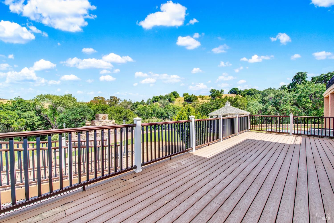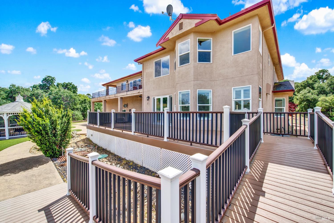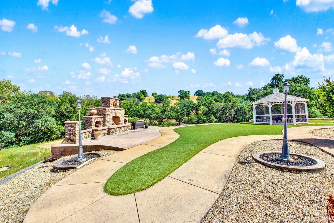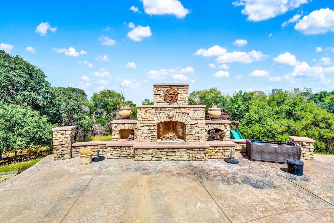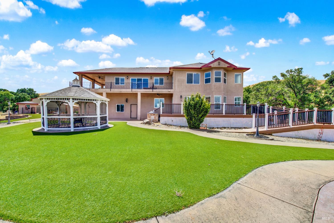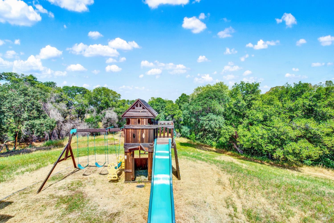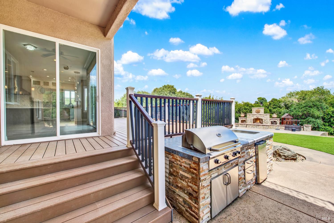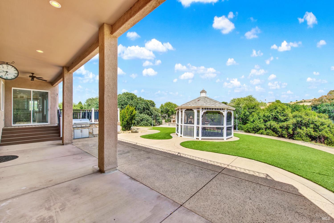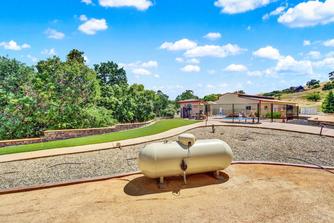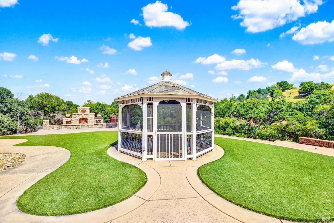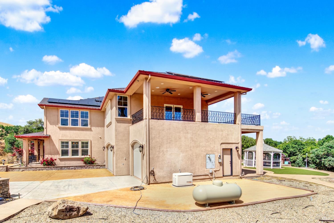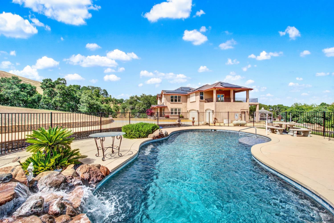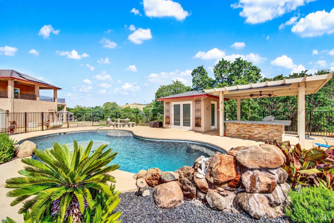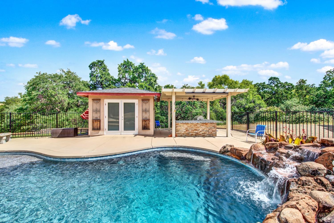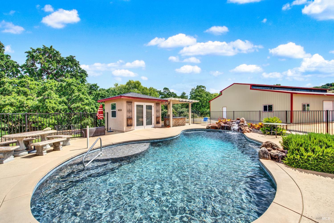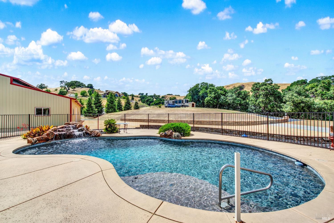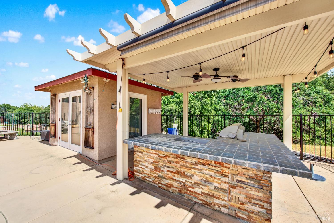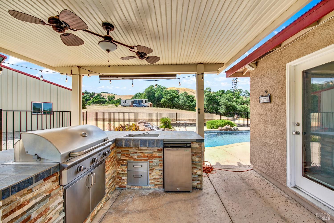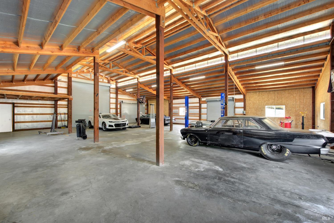Property Details
About this Property
This is a beautiful custom home full of amenities on over 5 acres. Home features 5 bedrooms plus office/library. Impressive features throughout. Beautiful entry doors that lead you to a large living with Fireplace and dining room. Kitchen has large island with quartz counter tops, with double ovens, microwave, dishwasher, 6 burner cooktop with chef hood. Eat in kitchen area. Family room with decor fireplace and built in entertainment cent with surround sound. Upstairs primary has sitting area and access to upper area wrap around porch. Master bathroom has walk in shower with double shower heads, jacuzzi tub, dual sinks, and two walk in closets. Second upstairs bedroom has its own bathroom. Laundry room upstairs features washer, dryer, storage cabinets, and sink. Game room that has access to upper walk around porch. New flooring of LVP, tile, and carpet. Garage is oversized and has parking for at least 4+ cars with auto doors. Water softner, solar system owned, solar screens, and tankless water heater and plantation shutters. Rear yard has outdoor fireplace, and large areas of covered patios, and built in BBQ. Barn/workshop has a car lift and 4 roll up doors. Pool with waterfall, dirty kitchen, and pool house. Lots of parking. Home has had a ton of recent remodeling.
MLS Listing Information
MLS #
BA325043126
MLS Source
Bay Area Real Estate Information Services, Inc.
Days on Site
7
Interior Features
Bedrooms
Primary Suite/Retreat - 2+, Remodeled
Bathrooms
Double Sinks, Other, Shower(s) over Tub(s), Stall Shower, Tile, Updated Bath(s), Window
Kitchen
Breakfast Nook, Island, Kitchen/Family Room Combo, Other, Pantry, Updated
Appliances
Cooktop - Gas, Dishwasher, Garbage Disposal, Hood Over Range, Microwave, Other, Oven - Double, Refrigerator, Dryer, Washer
Dining Room
Dining Area in Living Room, Other
Family Room
Deck Attached, Other, Vaulted Ceilings, View
Fireplace
Decorative Only, Family Room, Gas Log, Gas Piped, Living Room
Flooring
Carpet, Simulated Wood, Tile
Laundry
Cabinets, In Laundry Room, Laundry - Yes, Tub / Sink, Upper Floor
Cooling
Ceiling Fan, Central Forced Air, Multi Units, Multi-Zone, Whole House Fan
Heating
Central Forced Air, Heating - 2+ Zones, Propane, Solar
Exterior Features
Roof
Tile
Foundation
Raised
Pool
Cabana, Fenced, Gunite, In Ground, Other, Pool - Yes, Sweep
Parking, School, and Other Information
Garage/Parking
24'+ Deep Garage, Access - Interior, Attached Garage, Facing Front, Gate/Door Opener, Tandem Parking, Garage: 5 Car(s)
Elementary District
Vacaville Unified
High School District
Vacaville Unified
Water
Other, Public
Unit Information
| # Buildings | # Leased Units | # Total Units |
|---|---|---|
| 0 | – | – |
Neighborhood: Around This Home
Neighborhood: Local Demographics
Market Trends Charts
Nearby Homes for Sale
7125 Solitude Ct is a Single Family Residence in Vacaville, CA 95688. This 4,948 square foot property sits on a 5.15 Acres Lot and features 5 bedrooms & 4 full bathrooms. It is currently priced at $2,500,000 and was built in 2005. This address can also be written as 7125 Solitude Ct, Vacaville, CA 95688.
©2025 Bay Area Real Estate Information Services, Inc. All rights reserved. All data, including all measurements and calculations of area, is obtained from various sources and has not been, and will not be, verified by broker or MLS. All information should be independently reviewed and verified for accuracy. Properties may or may not be listed by the office/agent presenting the information. Information provided is for personal, non-commercial use by the viewer and may not be redistributed without explicit authorization from Bay Area Real Estate Information Services, Inc.
Presently MLSListings.com displays Active, Contingent, Pending, and Recently Sold listings. Recently Sold listings are properties which were sold within the last three years. After that period listings are no longer displayed in MLSListings.com. Pending listings are properties under contract and no longer available for sale. Contingent listings are properties where there is an accepted offer, and seller may be seeking back-up offers. Active listings are available for sale.
This listing information is up-to-date as of May 19, 2025. For the most current information, please contact Janice Jackson, (707) 372-2188
