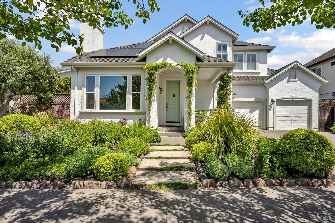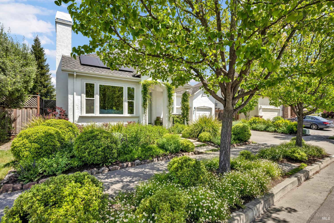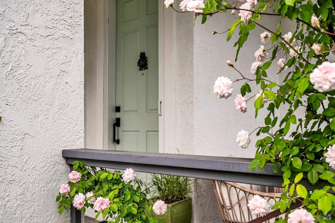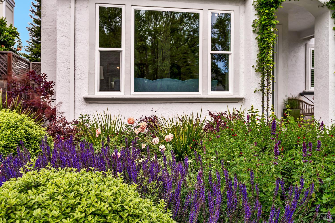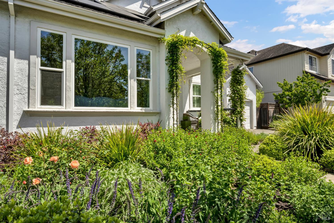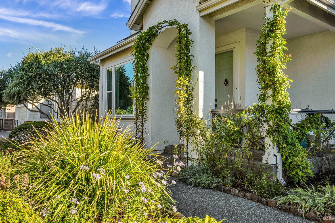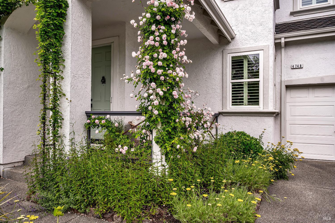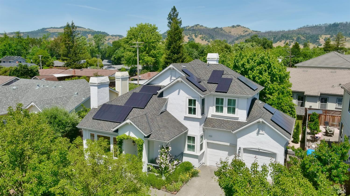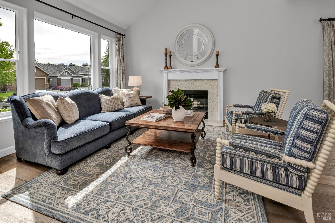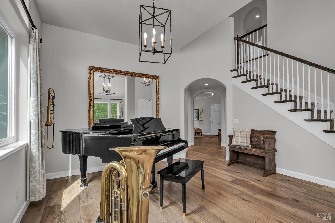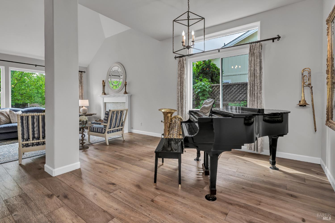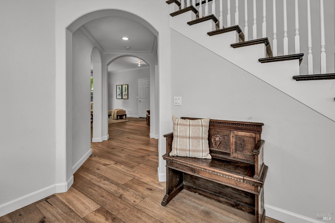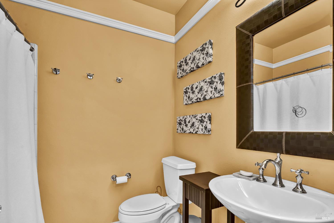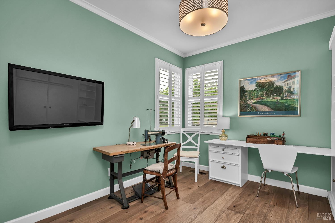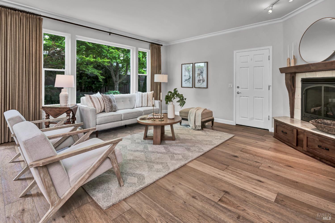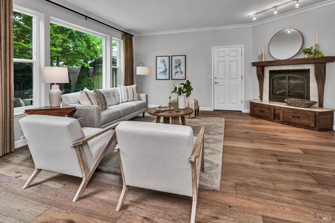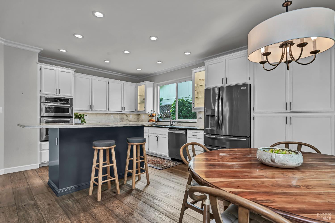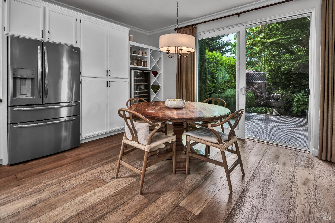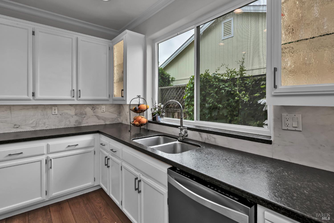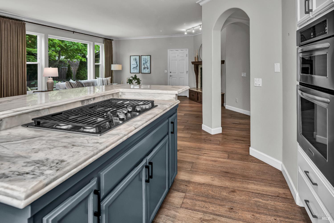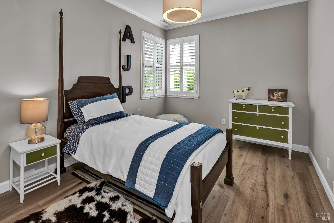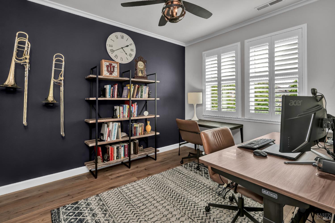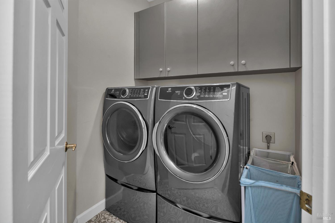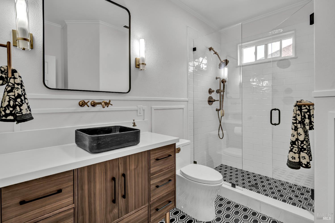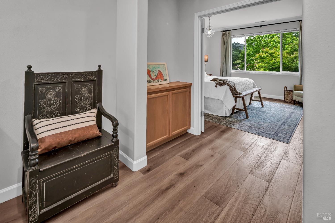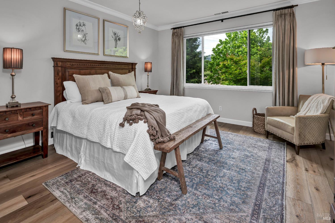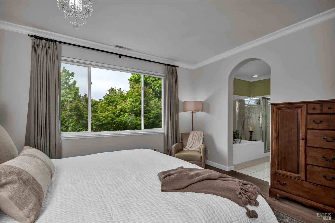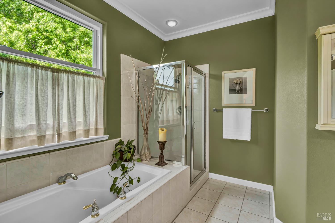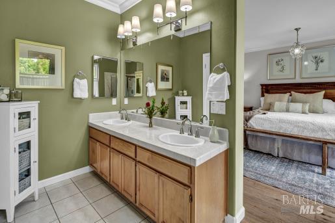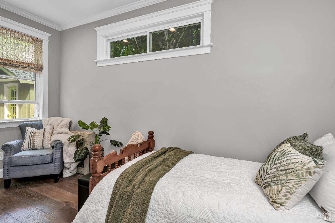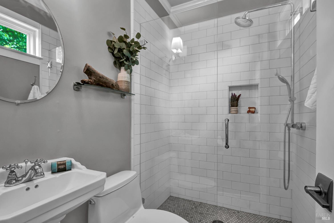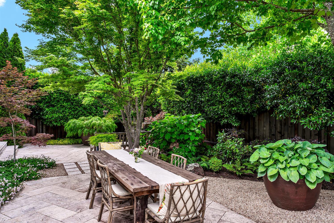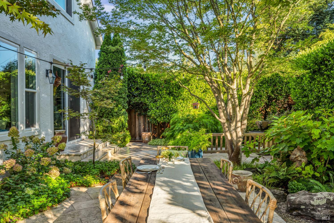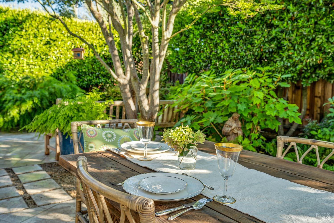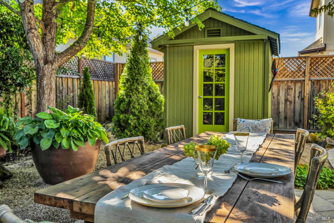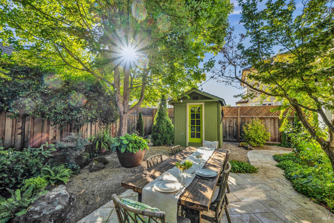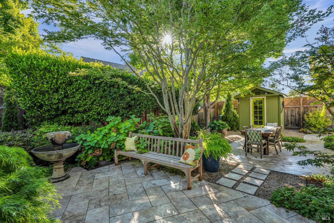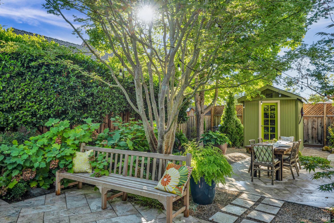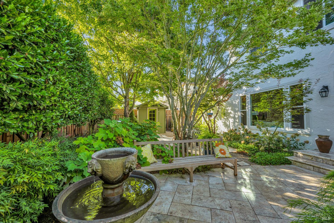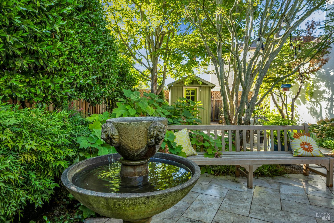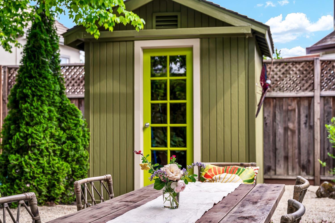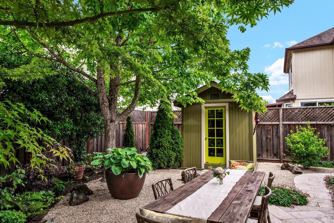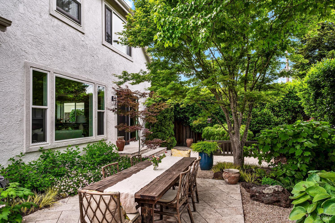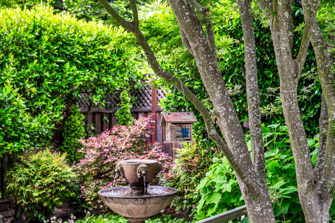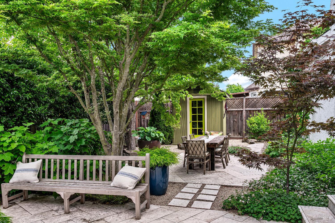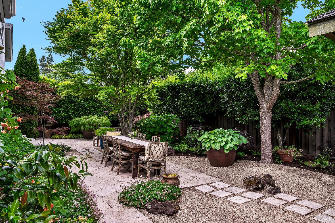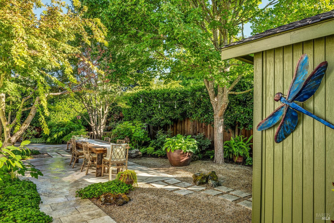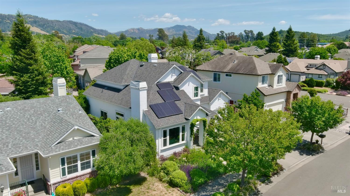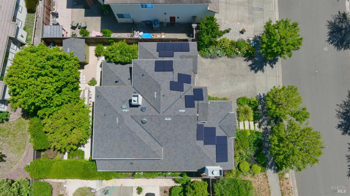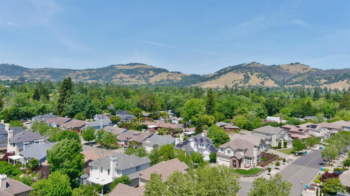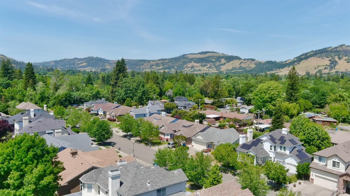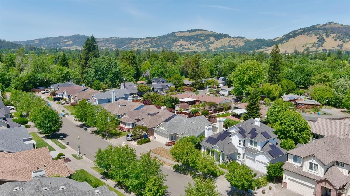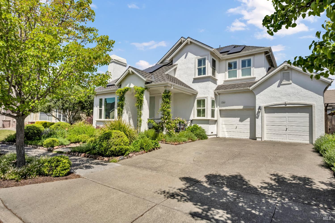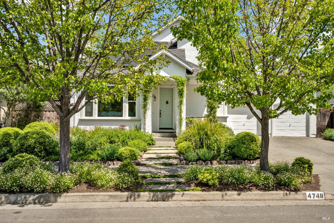4748 Prospect Ave, Santa Rosa, CA 95409
$1,200,000 Mortgage Calculator Active Single Family Residence
Property Details
About this Property
Beautifully updated and perfectly positioned on a quiet street in desirable Rincon Valley, this spacious two-story home offers 5 bedrooms, 4 full bathrooms, and exceptional versatility. The main level features two bedrooms and two full baths, including a fully permitted, custom-designed Au-Pair unit with private entry ideal for guests, multigenerational living, or rental income potential. Inside, stunning Wide Plank French Oak Hardwood Flooring is throughout the home, while the upstairs full bath wows with luxurious Nero Marquina and Carrara Marble flooring. The home has been thoughtfully upgraded with a newer roof, paid-for solar, updated electrical, Simonton Windows, an EV charger, and refreshed heating and air systems. Step outside and prepare to impress. Both the front and back yards are impeccably landscaped with vibrant, seasonal color, creating serious curb appeal and envy-worthy entertaining spaces. The backyard is a serene oasis with brickwork, mature plantings, and privacy. This is the perfect blend of functionality, flexibility, and Rincon Valley charm just minutes from award-winning schools, parks, and local favorites. Don't miss this exceptional opportunity! Don't forget to view detail of upgrades and materials used in home.
MLS Listing Information
MLS #
BA325043211
MLS Source
Bay Area Real Estate Information Services, Inc.
Days on Site
9
Interior Features
Bedrooms
Primary Suite/Retreat
Bathrooms
Shower(s) over Tub(s), Stall Shower
Kitchen
Breakfast Nook, Island, Kitchen/Family Room Combo, Other
Appliances
Cooktop - Gas, Dishwasher, Garbage Disposal, Microwave, Other, Oven - Built-In, Oven - Electric, Wine Refrigerator, Dryer, Washer
Dining Room
Dining Area in Living Room, Formal Area, In Kitchen, Other
Family Room
Kitchen/Family Room Combo, Other, Vaulted Ceilings, View
Fireplace
Family Room, Gas Log, Gas Starter, Living Room, Wood Burning
Flooring
Marble, Tile, Wood
Laundry
In Laundry Room, Laundry - Yes, Upper Floor
Cooling
Central Forced Air, Whole House Fan
Heating
Central Forced Air, Fireplace, Gas, Solar
Exterior Features
Roof
Composition
Foundation
Concrete Perimeter
Pool
None, Pool - No
Style
French, Luxury, Traditional
Parking, School, and Other Information
Garage/Parking
Access - Interior, Attached Garage, Converted, Facing Front, Gate/Door Opener, Side By Side, Garage: 2 Car(s)
Sewer
Public Sewer
Water
Public
Unit Information
| # Buildings | # Leased Units | # Total Units |
|---|---|---|
| 0 | – | – |
Neighborhood: Around This Home
Neighborhood: Local Demographics
Market Trends Charts
Nearby Homes for Sale
4748 Prospect Ave is a Single Family Residence in Santa Rosa, CA 95409. This 2,434 square foot property sits on a 6,177 Sq Ft Lot and features 5 bedrooms & 4 full bathrooms. It is currently priced at $1,200,000 and was built in 1995. This address can also be written as 4748 Prospect Ave, Santa Rosa, CA 95409.
©2025 Bay Area Real Estate Information Services, Inc. All rights reserved. All data, including all measurements and calculations of area, is obtained from various sources and has not been, and will not be, verified by broker or MLS. All information should be independently reviewed and verified for accuracy. Properties may or may not be listed by the office/agent presenting the information. Information provided is for personal, non-commercial use by the viewer and may not be redistributed without explicit authorization from Bay Area Real Estate Information Services, Inc.
Presently MLSListings.com displays Active, Contingent, Pending, and Recently Sold listings. Recently Sold listings are properties which were sold within the last three years. After that period listings are no longer displayed in MLSListings.com. Pending listings are properties under contract and no longer available for sale. Contingent listings are properties where there is an accepted offer, and seller may be seeking back-up offers. Active listings are available for sale.
This listing information is up-to-date as of May 19, 2025. For the most current information, please contact Karen Grotte, (707) 494-3829
