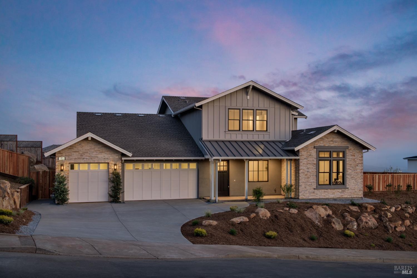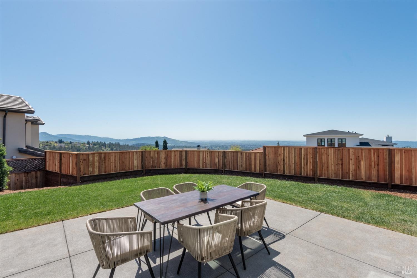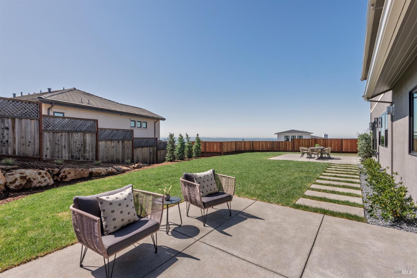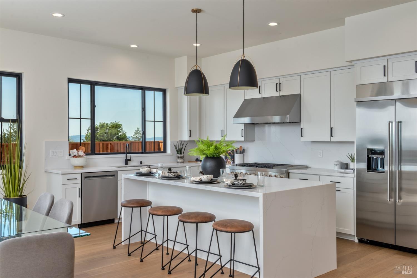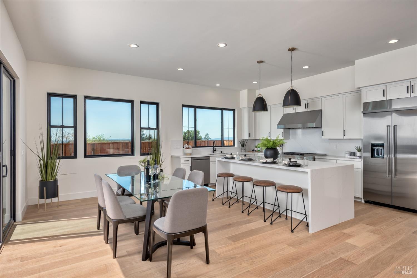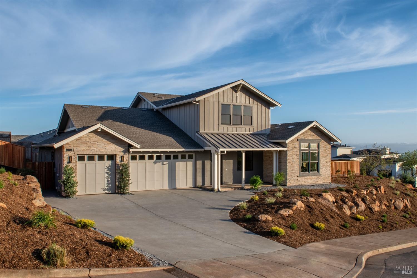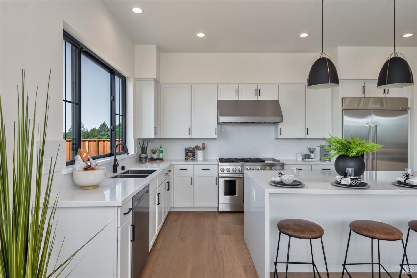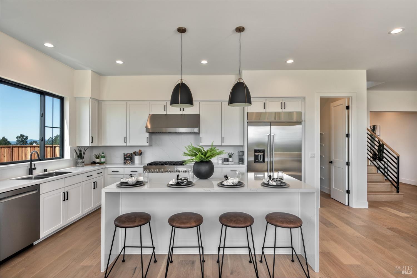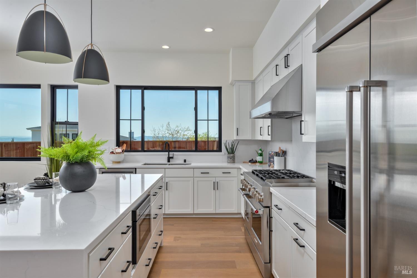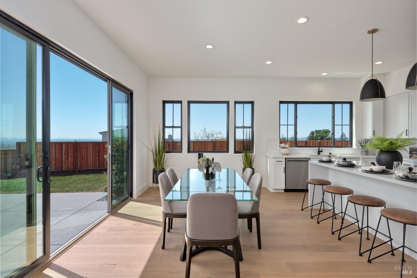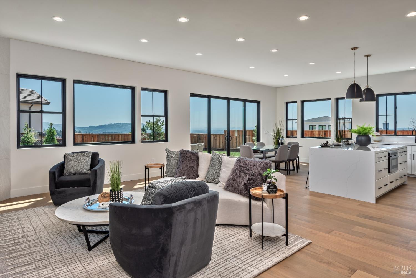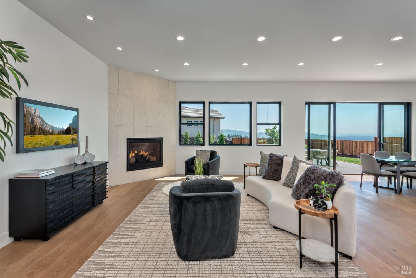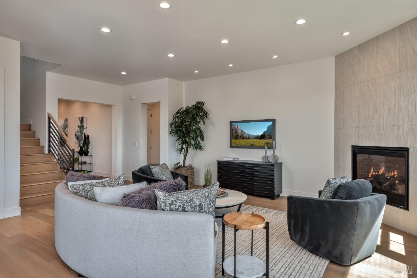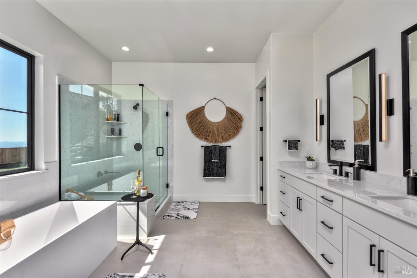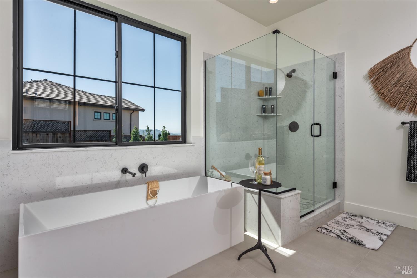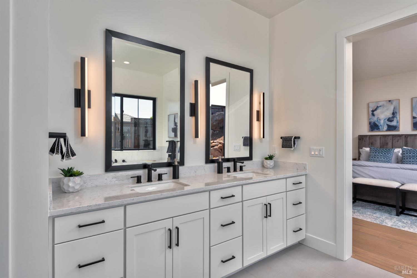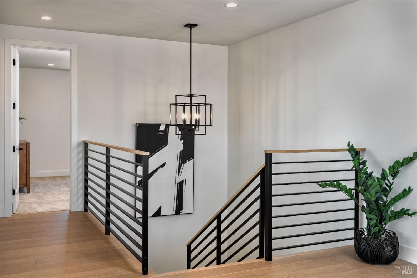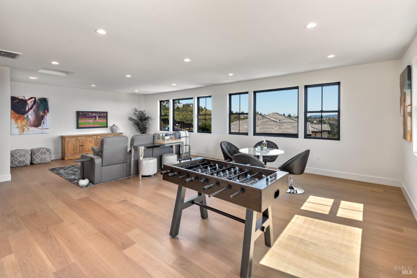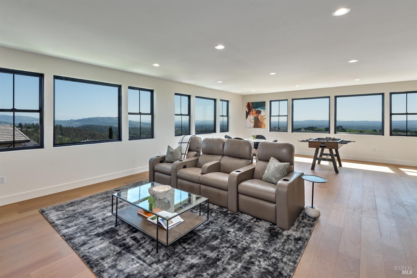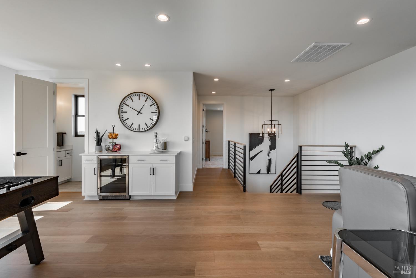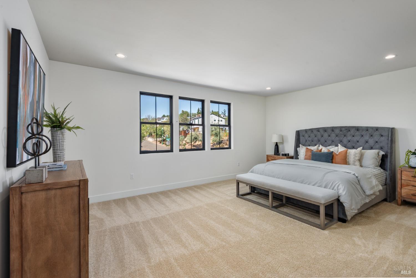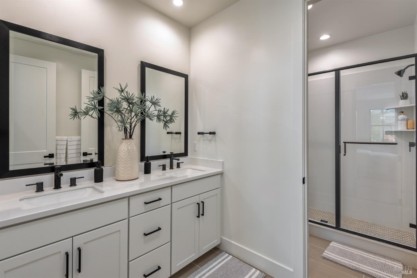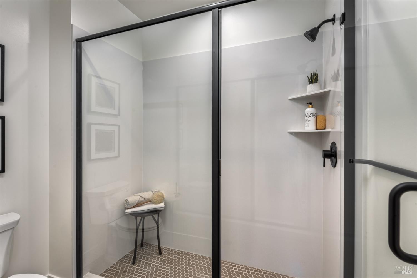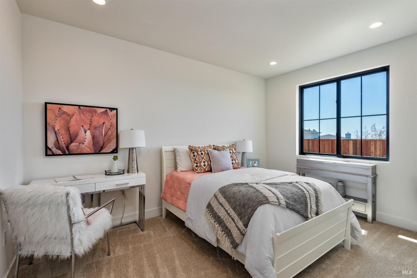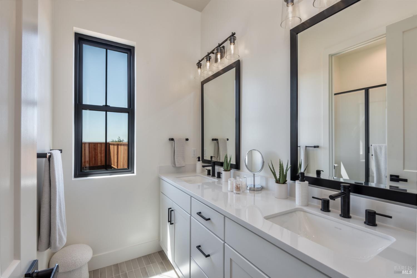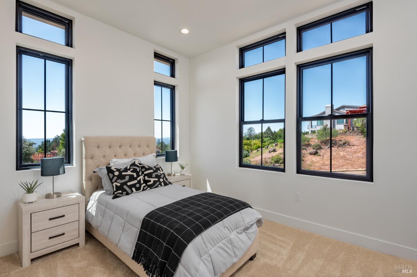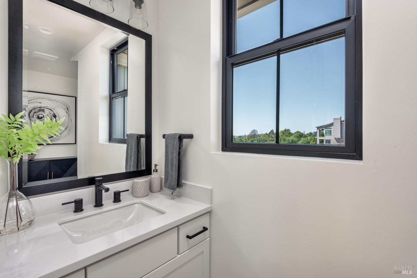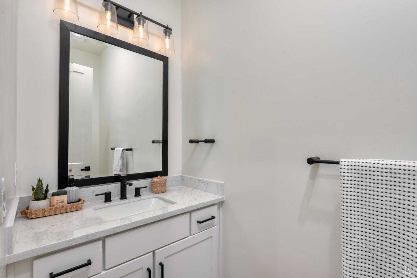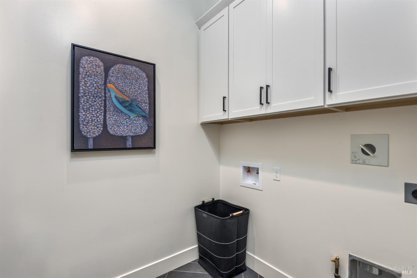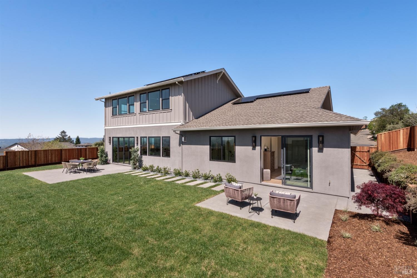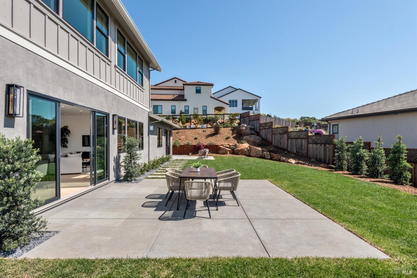3806 Horizon View Way, Santa Rosa, CA 95404
$2,295,000 Mortgage Calculator Active Single Family Residence
Property Details
About this Property
Welcome to a new chapter of refined living where modern design meets timeless Wine Country charm. This newly constructed 4BD, 3 Full/2 HalfBA + Den residence offers nearly 4,000 SQFT of thoughtfully designed space on nearly 1/2 an acre, capturing contemporary luxury with a relaxed, approachable style. The great room seamlessly integrates the kitchen, dining area, and family room, creating the perfect setting for both everyday living and entertaining. French sliding doors lead to a spacious backyard with sweeping views inviting you to savor golden sunsets and Sonoma's signature indoor-outdoor lifestyle. The main level also includes the primary suite with direct outdoor access. The rear yard is beautifully finished and ready to enjoy from day one, with ample room for a pool, outdoor kitchen, or garden retreat. Upstairs, a generous loft provides the ideal space for a media lounge, office, or playroom, along with a large, private en-suite bedroom and full bath, perfect for guests or multi-generational living. Set in the hills of Fountaingrove, this home offers more than just beautiful design, it delivers an experience. With access to Fountaingrove Golf & Athletic Club , hiking trails, top-rated schools, and everyday amenities, this is a rare blend of elevated living and convenience.
MLS Listing Information
MLS #
BA325043412
MLS Source
Bay Area Real Estate Information Services, Inc.
Days on Site
12
Interior Features
Bedrooms
Primary Suite/Retreat
Bathrooms
Double Sinks, Other, Stall Shower, Tile
Kitchen
Island, Pantry
Appliances
Dishwasher, Microwave, Oven Range - Built-In, Gas, Refrigerator
Dining Room
Dining Area in Family Room, In Kitchen
Family Room
Kitchen/Family Room Combo
Fireplace
Family Room, Gas Log
Flooring
Carpet, Tile, Wood
Laundry
220 Volt Outlet, Hookups Only, Laundry - Yes, Laundry Area, Tub / Sink
Cooling
Central Forced Air
Heating
Central Forced Air
Exterior Features
Roof
Composition, Metal
Pool
Pool - No
Style
Farm House
Parking, School, and Other Information
Garage/Parking
Access - Interior, Attached Garage, Facing Front, Side By Side, Garage: 3 Car(s)
Sewer
Public Sewer
Water
Public
HOA Fee
$77
HOA Fee Frequency
Monthly
Complex Amenities
None
Contact Information
Listing Agent
Randall Waller
W Real Estate
License #: 01795950
Phone: (707) 843-1382
Co-Listing Agent
Timothy Debellis
W Real Estate
License #: 02011460
Phone: (707) 495-4075
Unit Information
| # Buildings | # Leased Units | # Total Units |
|---|---|---|
| 0 | – | – |
Neighborhood: Around This Home
Neighborhood: Local Demographics
Market Trends Charts
Nearby Homes for Sale
3806 Horizon View Way is a Single Family Residence in Santa Rosa, CA 95404. This 3,988 square foot property sits on a 0.395 Acres Lot and features 4 bedrooms & 3 full and 2 partial bathrooms. It is currently priced at $2,295,000 and was built in 2025. This address can also be written as 3806 Horizon View Way, Santa Rosa, CA 95404.
©2025 Bay Area Real Estate Information Services, Inc. All rights reserved. All data, including all measurements and calculations of area, is obtained from various sources and has not been, and will not be, verified by broker or MLS. All information should be independently reviewed and verified for accuracy. Properties may or may not be listed by the office/agent presenting the information. Information provided is for personal, non-commercial use by the viewer and may not be redistributed without explicit authorization from Bay Area Real Estate Information Services, Inc.
Presently MLSListings.com displays Active, Contingent, Pending, and Recently Sold listings. Recently Sold listings are properties which were sold within the last three years. After that period listings are no longer displayed in MLSListings.com. Pending listings are properties under contract and no longer available for sale. Contingent listings are properties where there is an accepted offer, and seller may be seeking back-up offers. Active listings are available for sale.
This listing information is up-to-date as of May 19, 2025. For the most current information, please contact Randall Waller, (707) 843-1382
