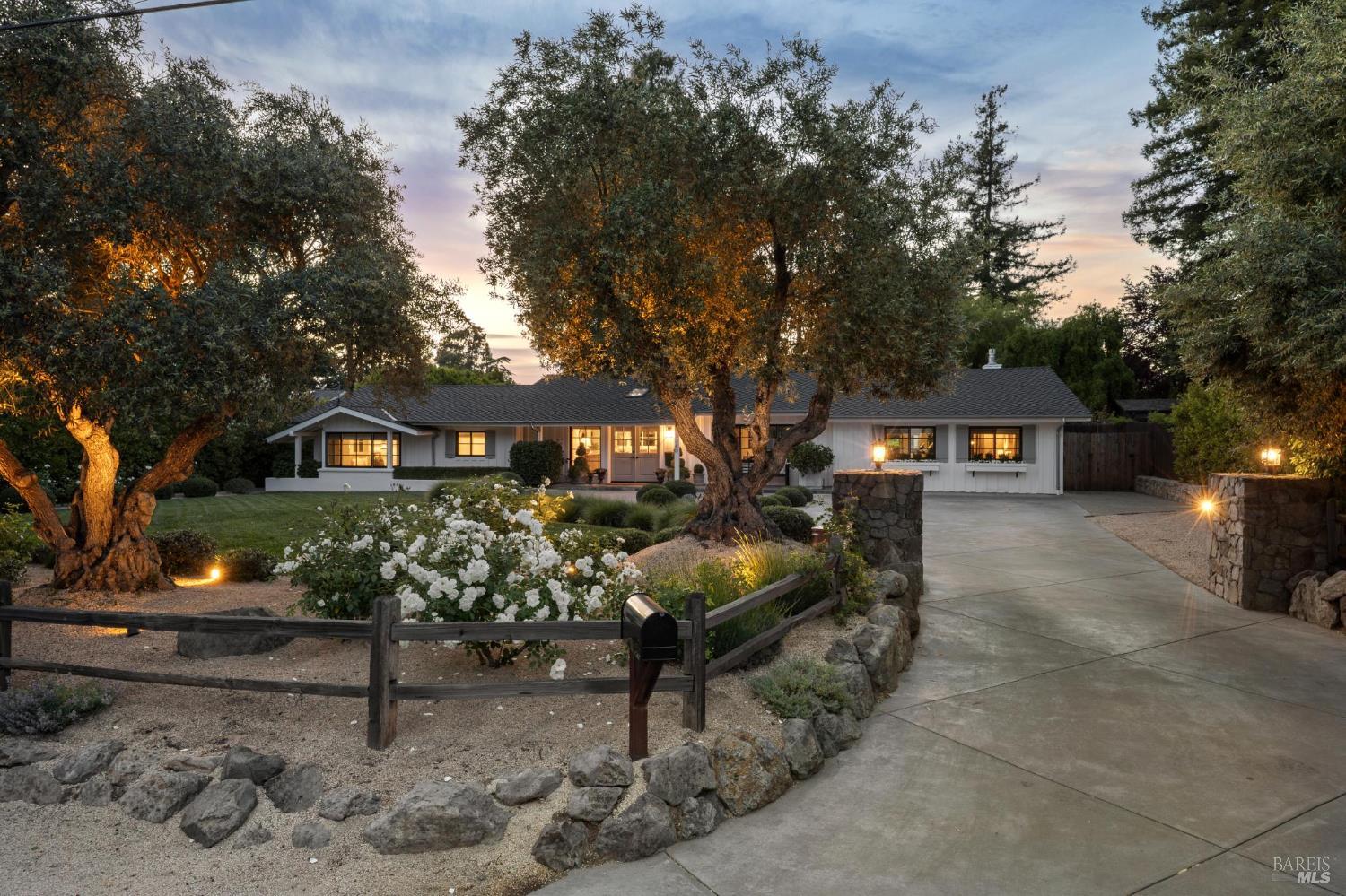1040 Rose Dr, Napa, CA 94558
$3,575,000 Mortgage Calculator Sold on Jun 30, 2025 Single Family Residence
Property Details
About this Property
This beautifully reimagined single-level home blends modern luxury with classic charm. Set on a private, meticulously landscaped .45 acre lot on one of Napa's most desirable lanes, the 5-bedroom, 4-bath home with conditioned pool house offers 3,340 sq. ft. of thoughtfully designed living space. The heart of the home is an expansive open-concept kitchen, living, and dining area, curated for casual living and effortless entertaining. Top-end appliances Sub-Zero, Wolf, and Miele- are paired with custom cabinetry and quartz counters. Wide-plank walnut floors and generous natural light create a calm, inviting ambiance throughout. The private primary suite offers a serene retreat, while seamless indoor-outdoor transitions elevate the resort-like atmosphere. Outdoor amenities include a sparkling pool and spa, gas fire table, stone fireplace, and an over-the-top outdoor kitchen with Hestan BBQ, wood-fired pizza oven, sink, refrigerator, dishwasher, and island bar. A charming pool house, adjacent to the putting green, provides the perfect space for guests, a studio, or a quiet escape, making this an extraordinary offering for the discerning buyer.
MLS Listing Information
MLS #
BA325043435
MLS Source
Bay Area Real Estate Information Services, Inc.
Interior Features
Bedrooms
Primary Suite/Retreat, Remodeled
Bathrooms
Updated Bath(s)
Kitchen
Breakfast Nook, Island, Kitchen/Family Room Combo, Other, Pantry, Updated
Appliances
Dishwasher, Freezer, Garbage Disposal, Hood Over Range, Ice Maker, Microwave, Other, Oven - Built-In, Oven - Double, Oven - Electric, Oven Range - Built-In, Gas, Refrigerator, Wine Refrigerator, Dryer, Washer
Dining Room
Formal Area, In Kitchen, Other
Family Room
Kitchen/Family Room Combo, Other
Fireplace
Gas Starter, Living Room, Primary Bedroom
Flooring
Tile, Wood
Laundry
Cabinets, In Laundry Room, Laundry - Yes, Tub / Sink
Cooling
Central Forced Air, Multi-Zone
Heating
Central Forced Air, Fireplace, Heating - 2+ Zones
Exterior Features
Roof
Composition
Pool
Cover, In Ground, Other, Pool - Yes, Pool/Spa Combo, Spa/Hot Tub
Style
Ranch
Parking, School, and Other Information
Garage/Parking
No Garage, Garage: 0 Car(s)
Sewer
Septic Tank
Water
Public
Contact Information
Listing Agent
Joshua Dempsey
Vanguard Properties
License #: 01297595
Phone: (707) 637-6123
Co-Listing Agent
Erin Lail
Coldwell Banker Brokers of the Valley
License #: 02027696
Phone: (707) 333-5596
Unit Information
| # Buildings | # Leased Units | # Total Units |
|---|---|---|
| 0 | – | – |
Neighborhood: Around This Home
Neighborhood: Local Demographics
Market Trends Charts
1040 Rose Dr is a Single Family Residence in Napa, CA 94558. This 3,340 square foot property sits on a 0.446 Acres Lot and features 5 bedrooms & 4 full bathrooms. It is currently priced at $3,575,000 and was built in 1960. This address can also be written as 1040 Rose Dr, Napa, CA 94558.
©2025 Bay Area Real Estate Information Services, Inc. All rights reserved. All data, including all measurements and calculations of area, is obtained from various sources and has not been, and will not be, verified by broker or MLS. All information should be independently reviewed and verified for accuracy. Properties may or may not be listed by the office/agent presenting the information. Information provided is for personal, non-commercial use by the viewer and may not be redistributed without explicit authorization from Bay Area Real Estate Information Services, Inc.
Presently MLSListings.com displays Active, Contingent, Pending, and Recently Sold listings. Recently Sold listings are properties which were sold within the last three years. After that period listings are no longer displayed in MLSListings.com. Pending listings are properties under contract and no longer available for sale. Contingent listings are properties where there is an accepted offer, and seller may be seeking back-up offers. Active listings are available for sale.
This listing information is up-to-date as of July 01, 2025. For the most current information, please contact Joshua Dempsey, (707) 637-6123
