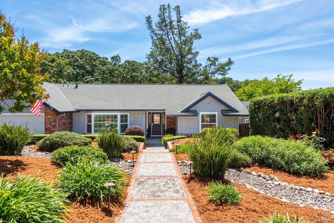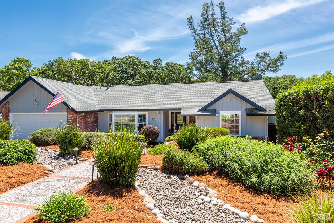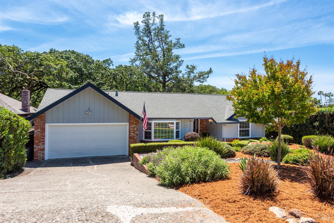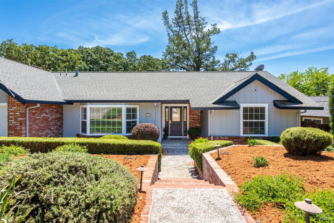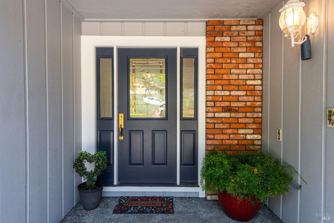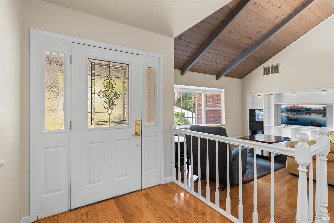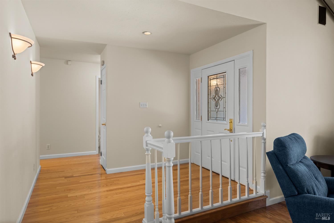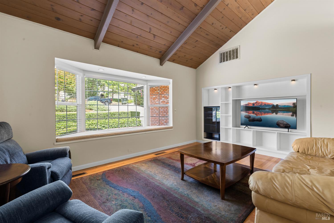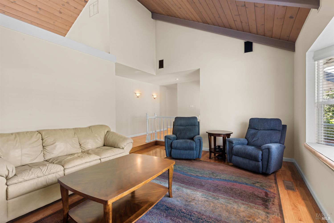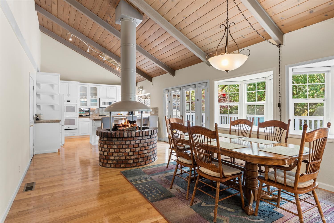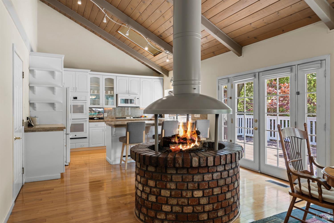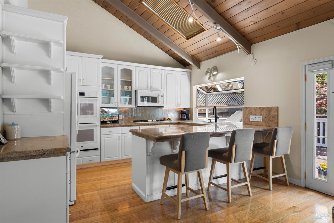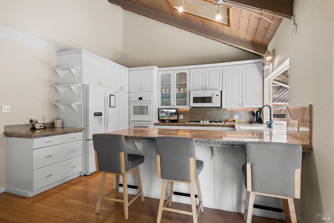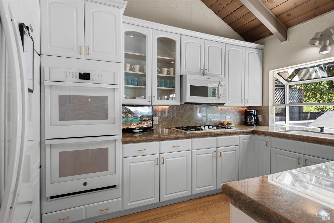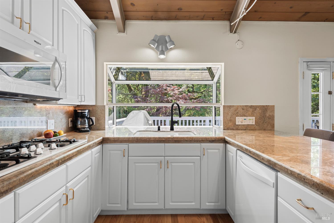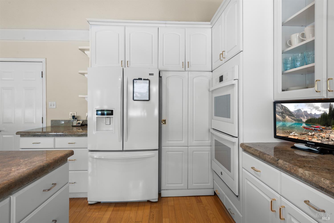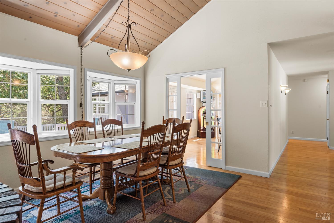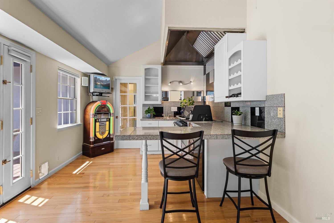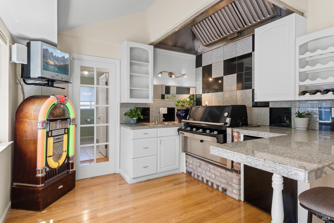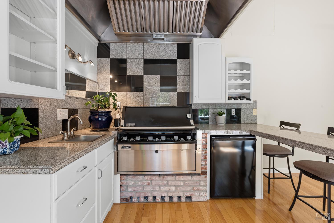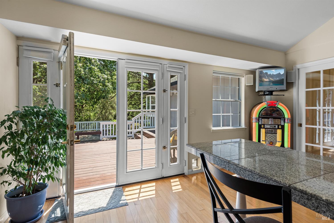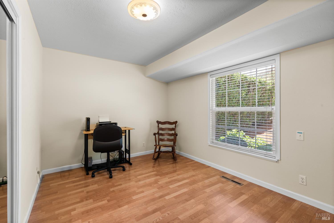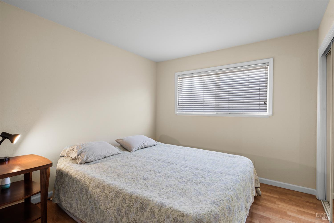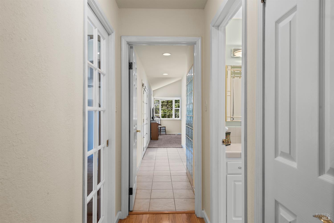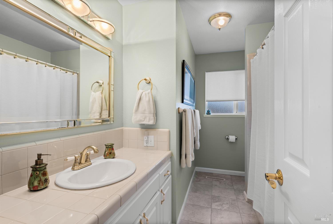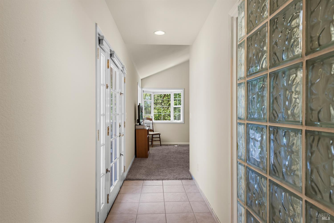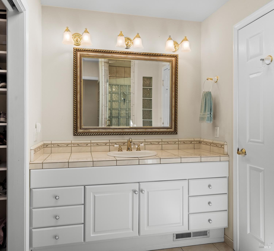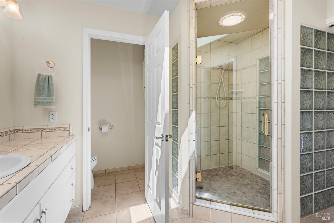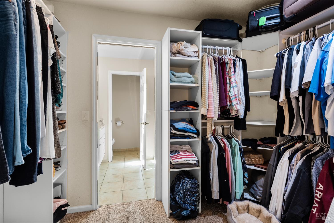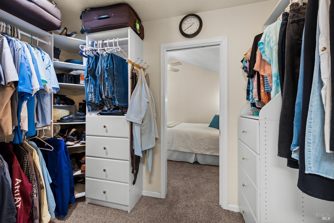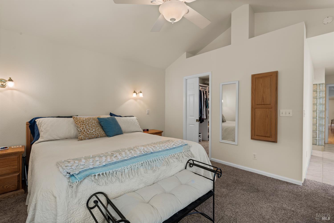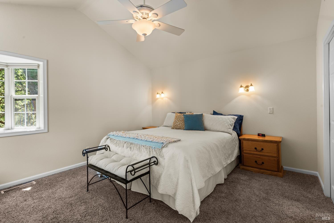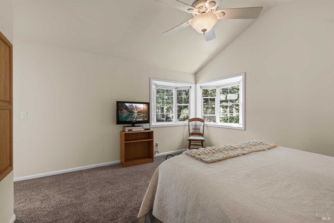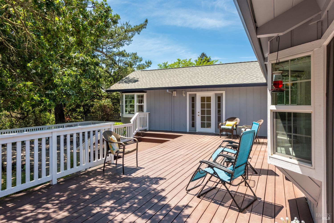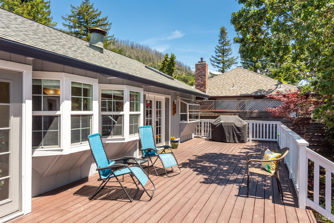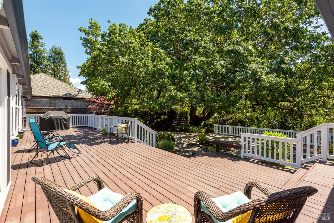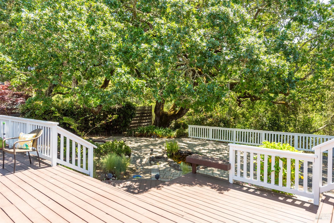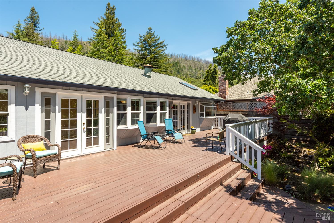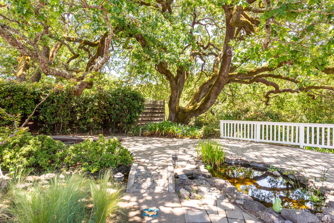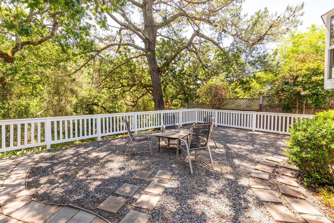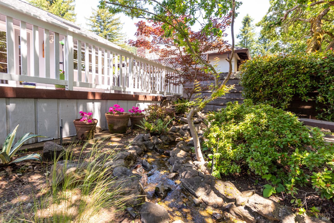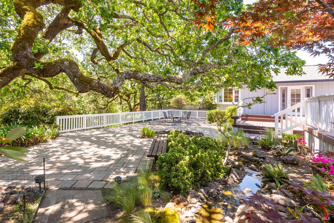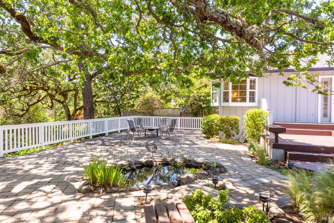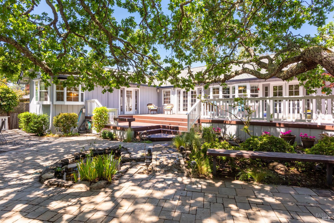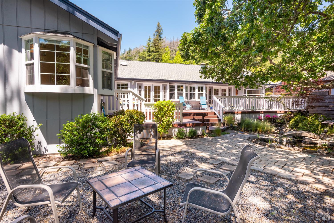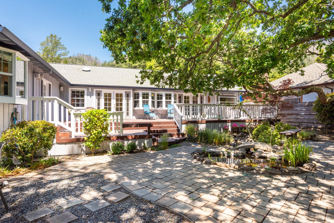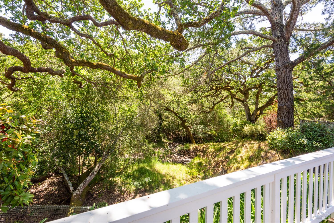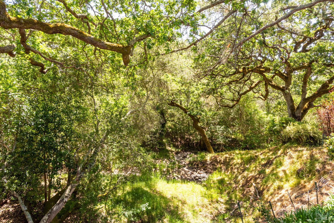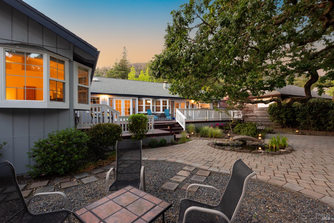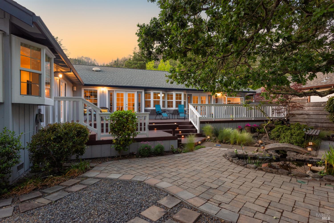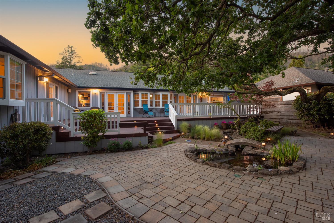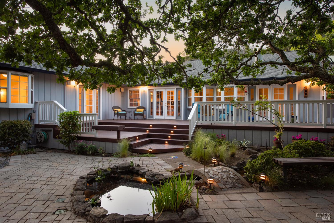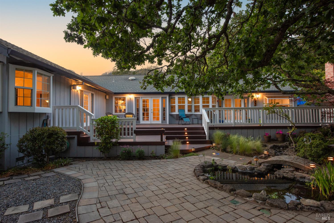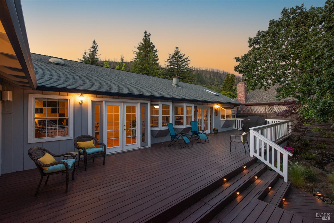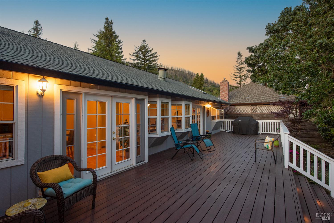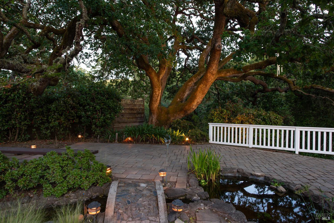5968 Yerba Buena Rd, Santa Rosa, CA 95409
$950,000 Mortgage Calculator Active Single Family Residence
Property Details
About this Property
On a quiet interior street in beautiful Rincon Valley, you'll find this rare and lovingly maintained, single-level, in-town home with a beautiful creekside setting. The home sits back from the street and has decorative brick accents. Upon entering, you'll find a freshly painted interior, inviting entry with wall sconces, living room with built-in cabinetry and a vaulted ceiling that extends into the kitchen & dining. Well appointed kitchen with gas cooktop, granite counters & skylight opens to dining area with circular fireplace, French door to rear deck and yard along with another set of French doors which open to adjacent bonus room w/vaulted ceiling, built-in commercial style barbecue and access to rear deck. Primary bedroom is privately located with vaulted ceiling and en suite bath w/skylight and walk-in closet along with access to rear yard deck. Two additional guest bedrooms w/guest bath at hall. Private rear yard is sure to impress with a stunning heritage oak tree, large patio for entertaining, multi-level decking, and a custom built-in pond w/waterfall and stream. Attached 2 car garage with abundant storage. The home is close to shopping, excellent schools, nearby parks with lots of hiking & biking trails and more.
MLS Listing Information
MLS #
BA325043907
MLS Source
Bay Area Real Estate Information Services, Inc.
Days on Site
10
Interior Features
Bedrooms
Primary Suite/Retreat
Bathrooms
Shower(s) over Tub(s), Tile, Updated Bath(s), Window
Kitchen
220 Volt Outlet, Countertop - Granite, Hookups - Ice Maker, Pantry Cabinet, Skylight(s), Updated
Appliances
Built-in BBQ Grill, Cooktop - Gas, Dishwasher, Hood Over Range, Microwave, Oven - Built-In, Oven - Double, Oven - Electric, Oven - Self Cleaning, Refrigerator, Dryer, Washer
Dining Room
In Kitchen
Fireplace
Brick, Circular, Dining Room, Free Standing, Gas Log
Flooring
Carpet, Granite, Laminate, Tile, Wood
Laundry
220 Volt Outlet, Cabinets, Hookup - Gas Dryer, In Garage
Cooling
Central Forced Air
Heating
Central Forced Air, Fireplace, Gas - Natural
Exterior Features
Roof
Composition, Shingle
Foundation
Concrete Perimeter
Pool
None, Pool - No
Style
Contemporary
Parking, School, and Other Information
Garage/Parking
Access - Interior, Attached Garage, Facing Front, Gate/Door Opener, Guest / Visitor Parking, Side By Side, Garage: 2 Car(s)
Sewer
Public Sewer
Water
Public
Contact Information
Listing Agent
Paul Fehrman
Century 21 Epic
License #: 01065819
Phone: (707) 483-6080
Co-Listing Agent
Lynn Fehrman
Century 21 Epic
License #: 01969747
Phone: (707) 483-2292
Unit Information
| # Buildings | # Leased Units | # Total Units |
|---|---|---|
| 0 | – | – |
Neighborhood: Around This Home
Neighborhood: Local Demographics
Market Trends Charts
Nearby Homes for Sale
5968 Yerba Buena Rd is a Single Family Residence in Santa Rosa, CA 95409. This 1,893 square foot property sits on a 0.277 Acres Lot and features 3 bedrooms & 2 full bathrooms. It is currently priced at $950,000 and was built in 1965. This address can also be written as 5968 Yerba Buena Rd, Santa Rosa, CA 95409.
©2025 Bay Area Real Estate Information Services, Inc. All rights reserved. All data, including all measurements and calculations of area, is obtained from various sources and has not been, and will not be, verified by broker or MLS. All information should be independently reviewed and verified for accuracy. Properties may or may not be listed by the office/agent presenting the information. Information provided is for personal, non-commercial use by the viewer and may not be redistributed without explicit authorization from Bay Area Real Estate Information Services, Inc.
Presently MLSListings.com displays Active, Contingent, Pending, and Recently Sold listings. Recently Sold listings are properties which were sold within the last three years. After that period listings are no longer displayed in MLSListings.com. Pending listings are properties under contract and no longer available for sale. Contingent listings are properties where there is an accepted offer, and seller may be seeking back-up offers. Active listings are available for sale.
This listing information is up-to-date as of May 23, 2025. For the most current information, please contact Paul Fehrman, (707) 483-6080
