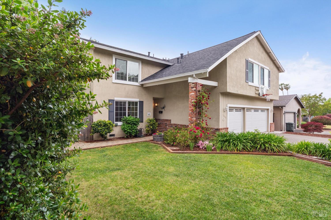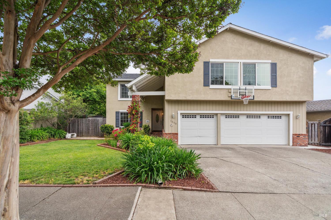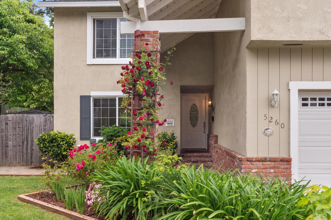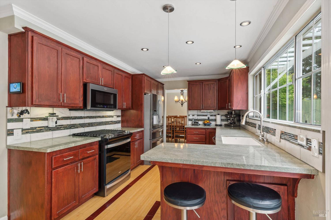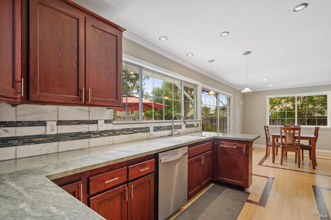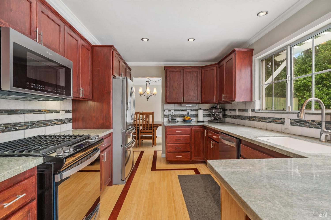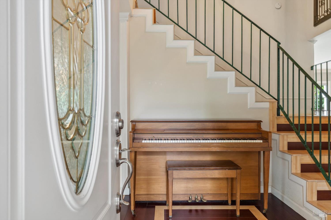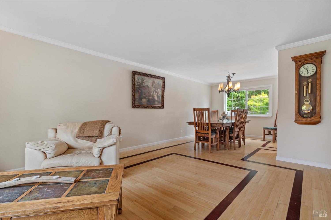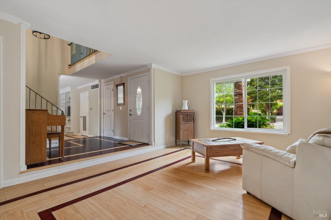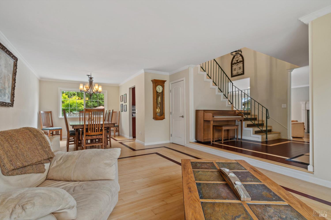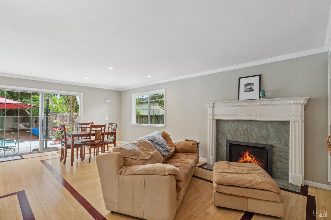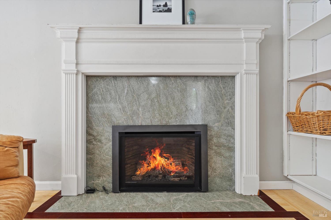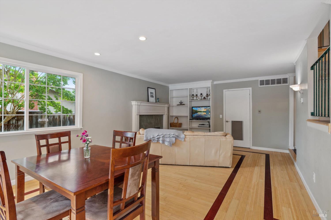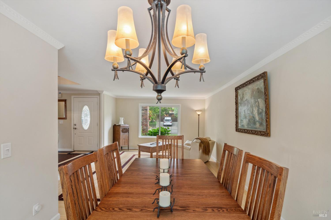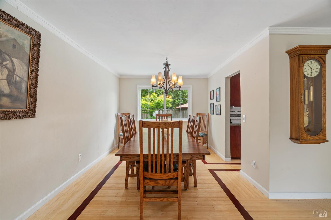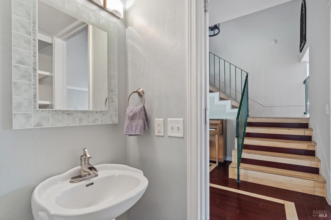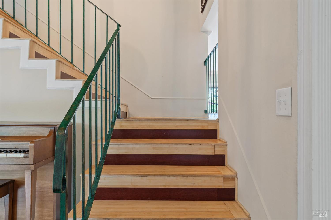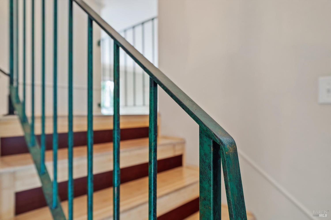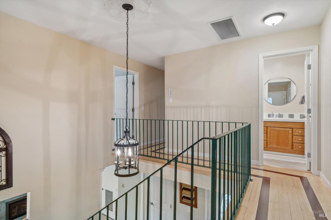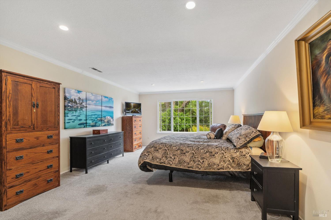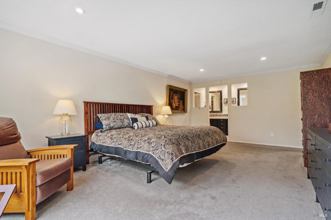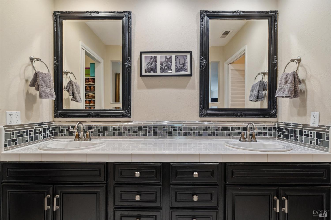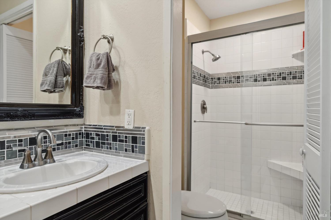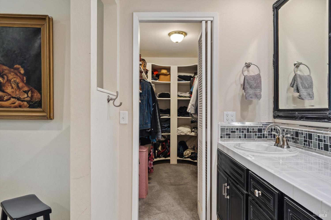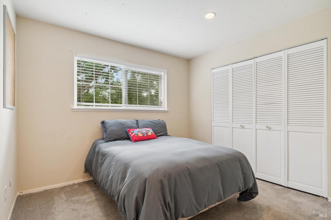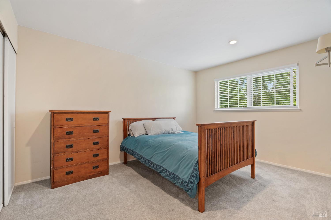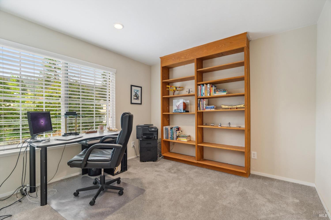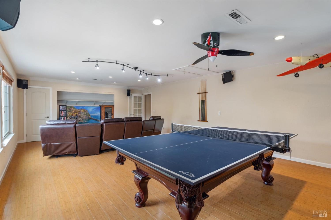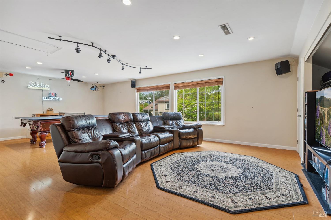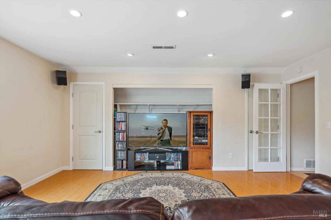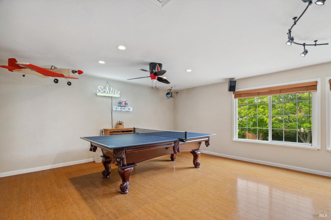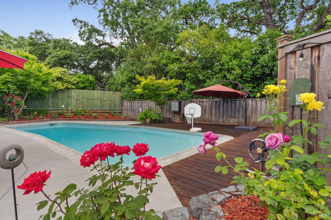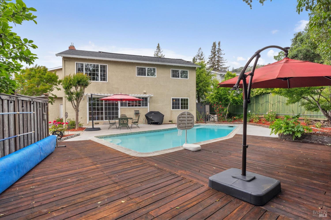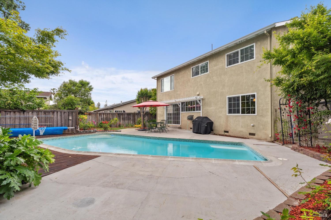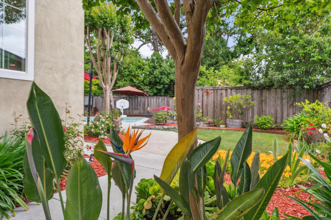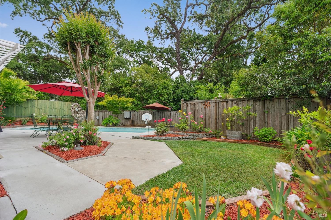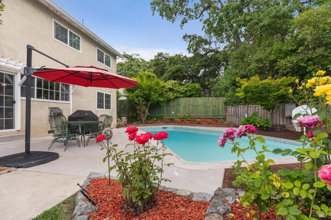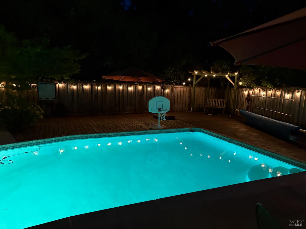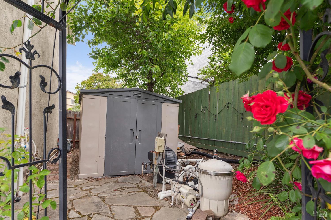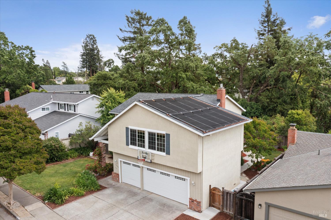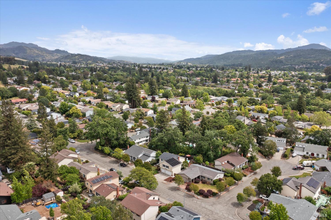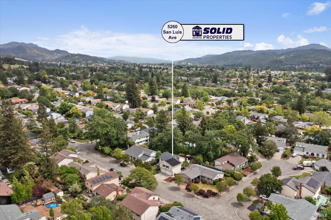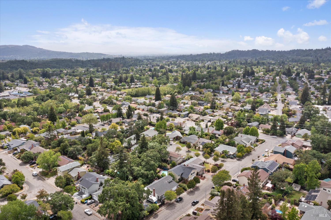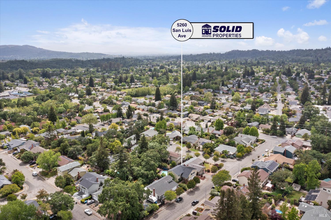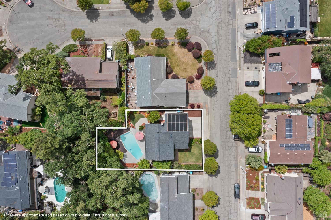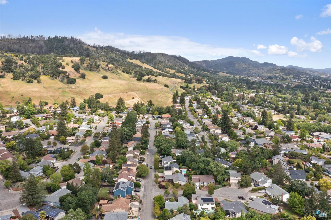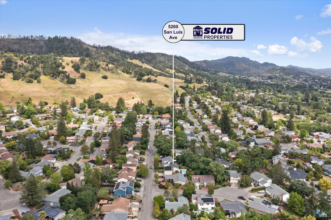Property Details
Upcoming Open Houses
About this Property
Incredible opportunity to purchase this stunning Rincon Valley home with a unique and extensive combination of lifestyle features and amenities. Tastefully updated and well maintained. The kitchen features beautiful granite counter tops, custom tile back splashes, newer SS appliances and quality plumbing and lighting fixtures. Just in time for summer, the kitchen, breakfast area and primary suite overlook the backyard set up perfectly for outdoor living with a sparkling in-ground solar heated pool, and multiple spaces to congregate. Functional and beautiful bamboo flooring with custom inlay details anchor the downstairs living areas including the Kitchen, a formal Dining Room, and separate Living and Family Rooms. A Custom fireplace surround, built-ins, and a stylish half bath complement the downstairs living areas, where recessed lighting and crown molding add ambiance and style. Originally constructed with 5 bedrooms, this home now lives as 4 bedrooms with a very large Game Room upstairs, room to play table games and watch movies simultaneously! Beautifully landscaped front and back, adjacent to a winter creek with tall trees for extraordinary backyard privacy. Newer roof, gutters, appliances, central heater and brand new pool sweep included. 3 Car garage with insulated doors.
MLS Listing Information
MLS #
BA325043908
MLS Source
Bay Area Real Estate Information Services, Inc.
Days on Site
10
Interior Features
Bedrooms
Primary Suite/Retreat
Bathrooms
Shower(s) over Tub(s), Tile
Kitchen
Countertop - Concrete, Countertop - Granite, Other, Pantry Cabinet
Appliances
Dishwasher, Garbage Disposal, Other, Oven Range - Gas, Refrigerator
Dining Room
Dining Area in Living Room, Formal Dining Room, Other
Family Room
Other
Fireplace
Family Room
Flooring
Bamboo, Simulated Wood, Tile, Wood
Laundry
Hookups Only, In Garage
Cooling
Ceiling Fan, Whole House Fan
Heating
Central Forced Air, Gas, Solar
Exterior Features
Roof
Composition
Foundation
Slab
Pool
Gunite, In Ground, Pool - Yes, Sweep
Style
Traditional
Parking, School, and Other Information
Garage/Parking
Attached Garage, Facing Front, Garage: 3 Car(s)
Sewer
Public Sewer
Water
Public
Unit Information
| # Buildings | # Leased Units | # Total Units |
|---|---|---|
| 0 | – | – |
Neighborhood: Around This Home
Neighborhood: Local Demographics
Market Trends Charts
Nearby Homes for Sale
5260 San Luis Ave is a Single Family Residence in Santa Rosa, CA 95409. This 2,647 square foot property sits on a 7,350 Sq Ft Lot and features 5 bedrooms & 2 full and 1 partial bathrooms. It is currently priced at $975,000 and was built in 1971. This address can also be written as 5260 San Luis Ave, Santa Rosa, CA 95409.
©2025 Bay Area Real Estate Information Services, Inc. All rights reserved. All data, including all measurements and calculations of area, is obtained from various sources and has not been, and will not be, verified by broker or MLS. All information should be independently reviewed and verified for accuracy. Properties may or may not be listed by the office/agent presenting the information. Information provided is for personal, non-commercial use by the viewer and may not be redistributed without explicit authorization from Bay Area Real Estate Information Services, Inc.
Presently MLSListings.com displays Active, Contingent, Pending, and Recently Sold listings. Recently Sold listings are properties which were sold within the last three years. After that period listings are no longer displayed in MLSListings.com. Pending listings are properties under contract and no longer available for sale. Contingent listings are properties where there is an accepted offer, and seller may be seeking back-up offers. Active listings are available for sale.
This listing information is up-to-date as of May 21, 2025. For the most current information, please contact Joe Pheffer, (707) 481-1488

