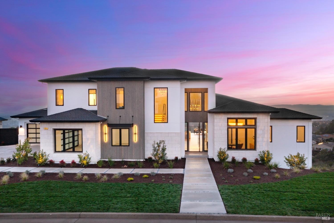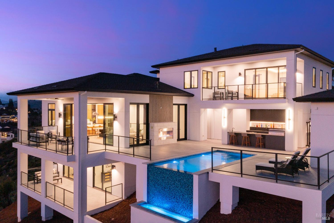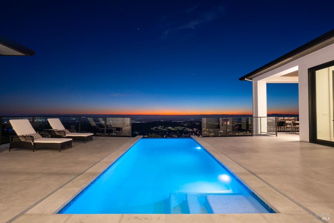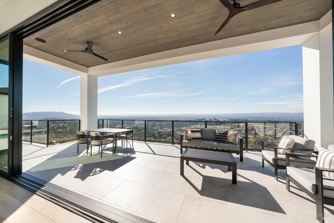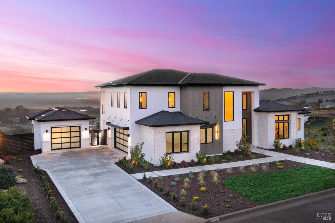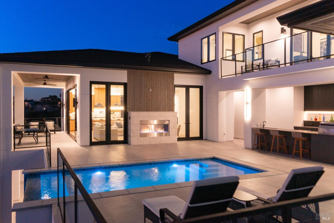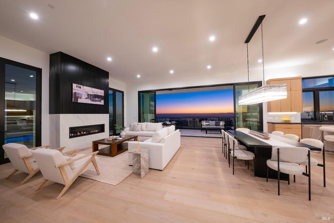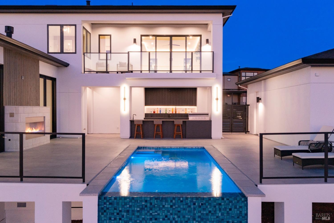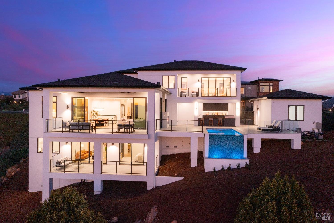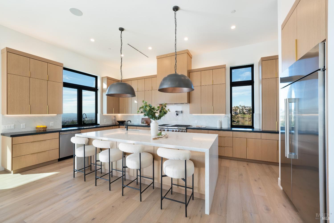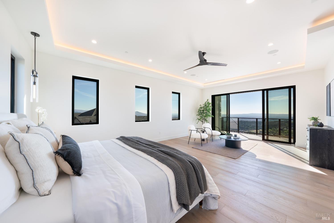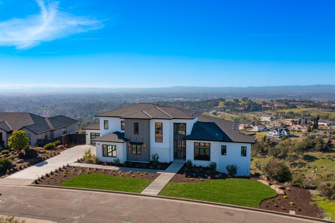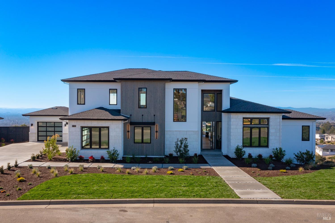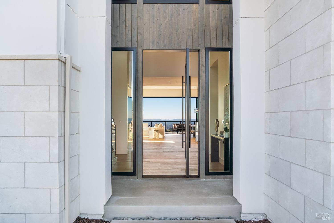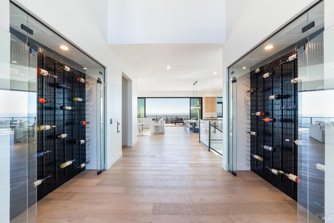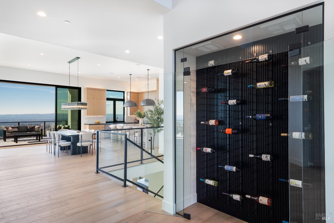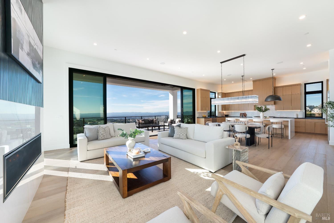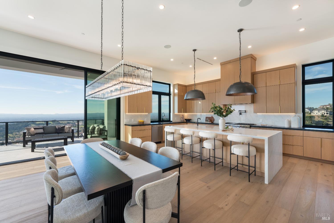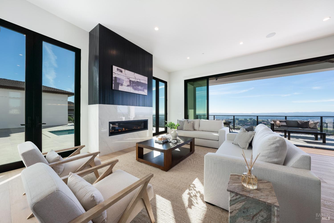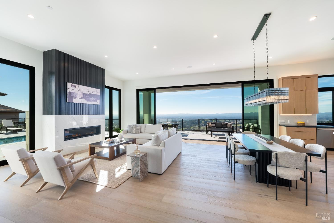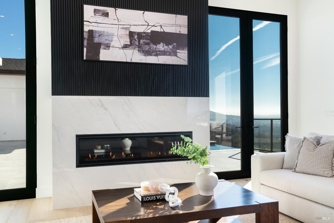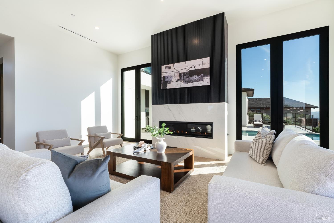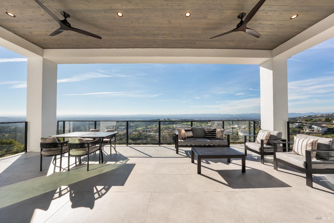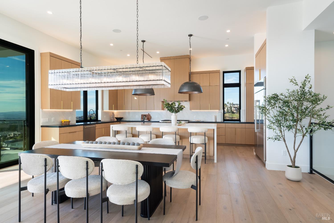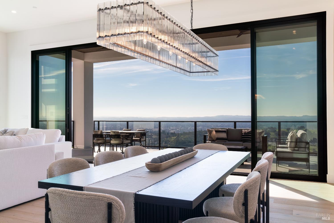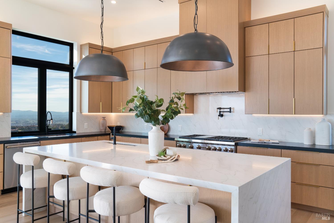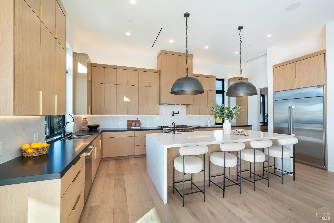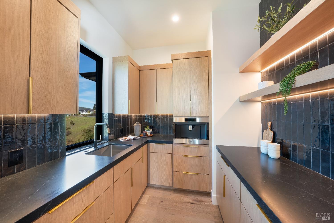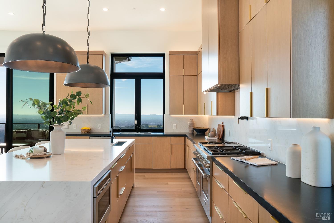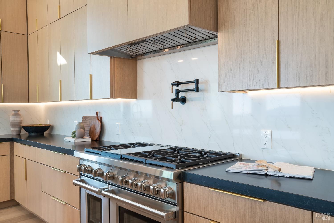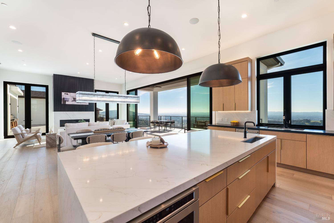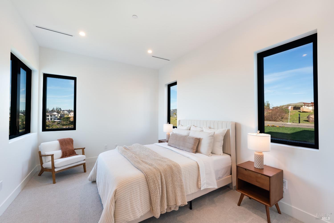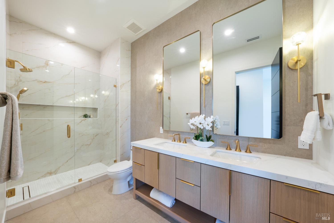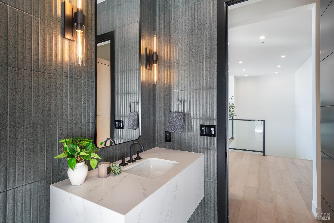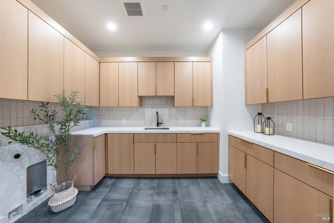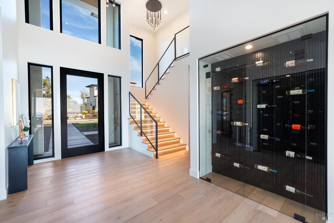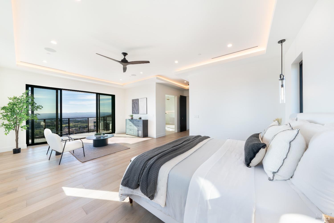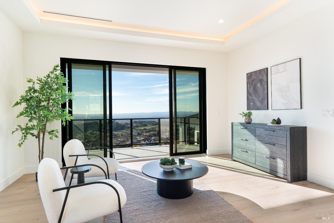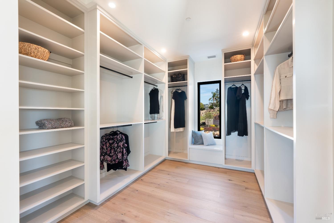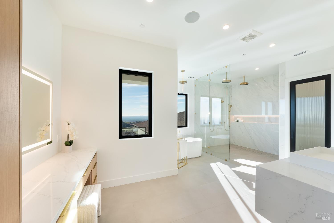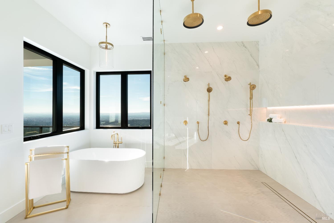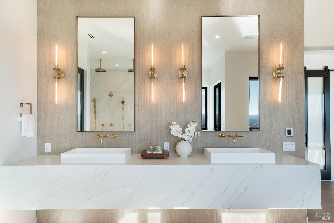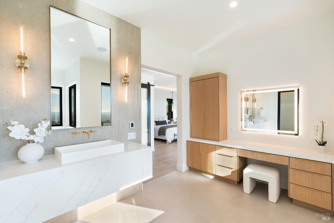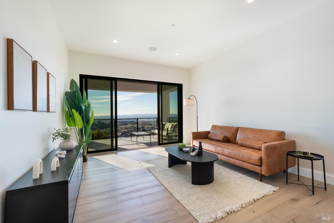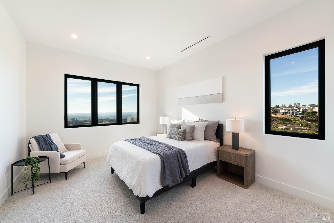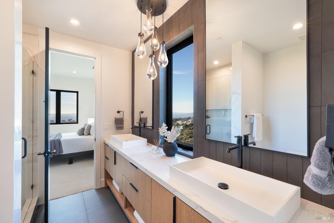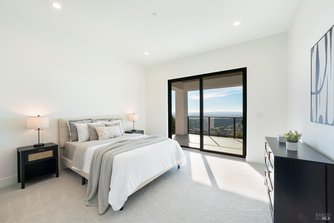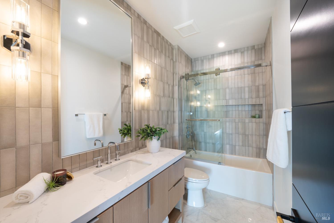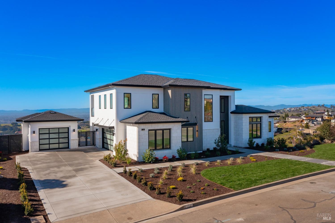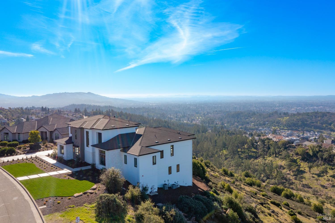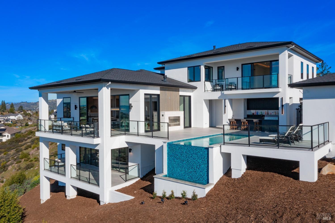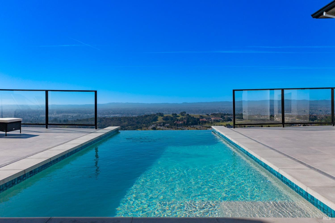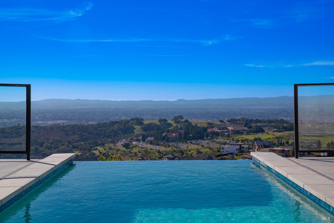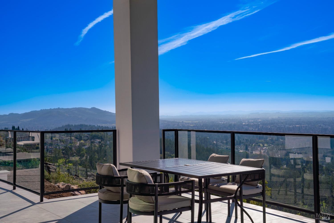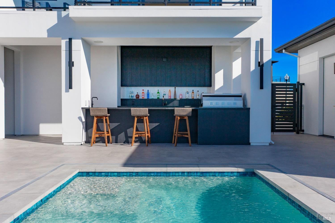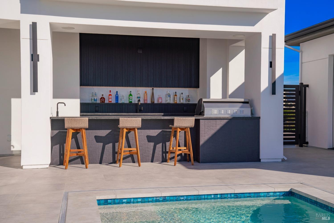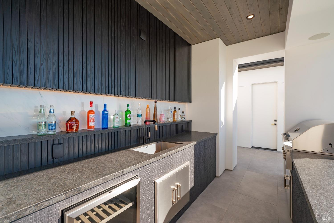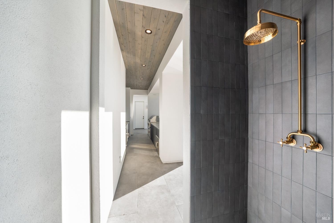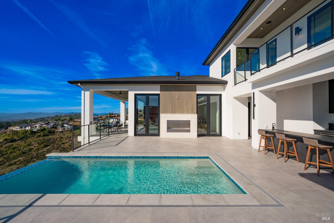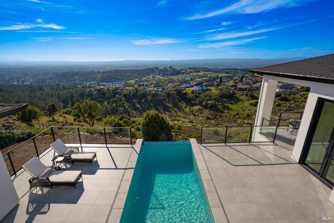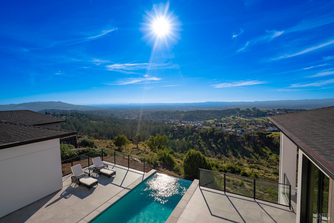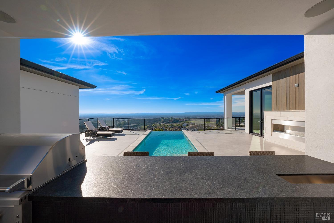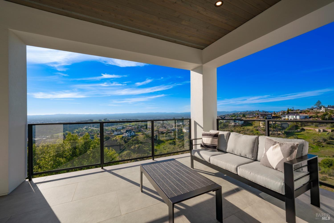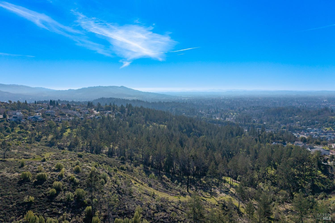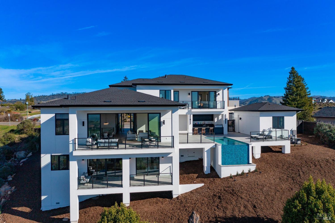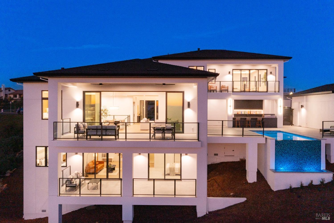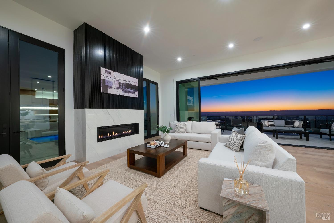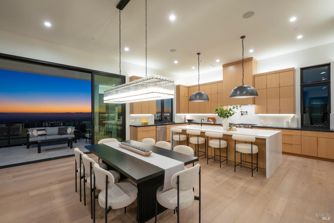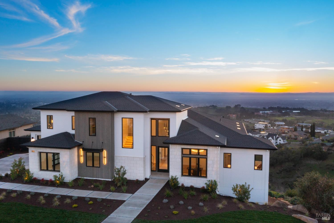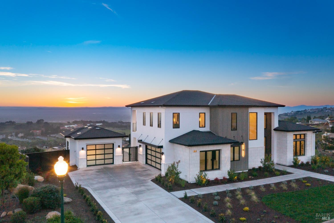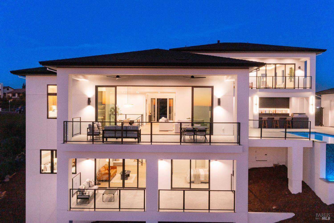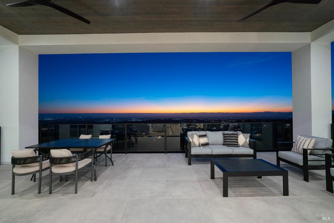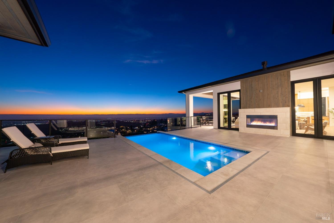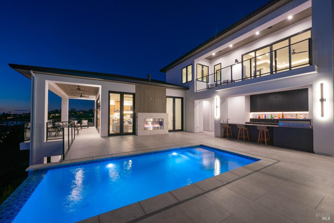3835 Rocky Point Way, Santa Rosa, CA 95404
$3,495,000 Mortgage Calculator Active Single Family Residence
Property Details
About this Property
Unbelievable expansive views will greet you as you enter this one-of-a-kind custom designed home. Situated on a serene .62-acre lot in the sought-after Fountaingrove neighborhood, this 4-bedroom, 4.5-bathroom, 4,557+/- sq. ft. modern haven blends elegance with functionality. A dramatic 10-foot pivot door opens to a grand entry with 20-foot ceilings, leading to a great room showcasing 12-foot ceilings, a 60-inch linear fireplace, and a 10'x24' moving glass wall that frames sweeping panoramic views. The gourmet kitchen boasts quartz countertops, rift white oak cabinetry, premium appliances, and a butler's pantry with a built-in Wolf coffee maker. Retreat to the primary suite with a spa-like bathroom, large walk-in closet, and private patio with breathtaking views. Downstairs, you will find two additional bedrooms and a flex-space with plenty of storage that opens onto a patio. The outdoor sanctuary features an infinity pool, outdoor kitchen with granite counters, a gas BBQ, beverage trough sink, and a dramatic fireplace, all enhanced by Sonos speakers. This home affords seamless indoor-outdoor living that is the essence of the wine country lifestyle. Let the entertaining begin!
MLS Listing Information
MLS #
BA325044469
MLS Source
Bay Area Real Estate Information Services, Inc.
Days on Site
8
Interior Features
Bedrooms
Primary Suite/Retreat
Bathrooms
Double Sinks, Dual Flush Toilet, Primary - Tub, Other, Shower(s) over Tub(s), Tile, Tub, Window
Kitchen
220 Volt Outlet, Island with Sink, Kitchen/Family Room Combo, Other, Pantry
Appliances
Built-in BBQ Grill, Dishwasher, Freezer, Garbage Disposal, Microwave, Other, Oven Range - Built-In, Gas, Refrigerator
Dining Room
Dining Area in Family Room, Other
Family Room
Deck Attached, Kitchen/Family Room Combo
Fireplace
Gas Piped, Insert, Living Room, Other
Flooring
Carpet, Tile, Wood
Laundry
220 Volt Outlet, Cabinets, Hookups Only, Laundry - Yes, Tub / Sink
Cooling
Central Forced Air
Heating
Central Forced Air, Fireplace Insert, Radiant
Exterior Features
Roof
Composition
Foundation
Slab
Pool
Above Ground, Heated - Gas, In Ground, Pool - Yes, Sweep
Style
Contemporary
Parking, School, and Other Information
Garage/Parking
Attached Garage, Detached, Gate/Door Opener, Garage: 3 Car(s)
Sewer
Public Sewer, Septic Tank
Water
Public
HOA Fee
$77
HOA Fee Frequency
Monthly
Complex Amenities
Other
Unit Information
| # Buildings | # Leased Units | # Total Units |
|---|---|---|
| 0 | – | – |
Neighborhood: Around This Home
Neighborhood: Local Demographics
Market Trends Charts
Nearby Homes for Sale
3835 Rocky Point Way is a Single Family Residence in Santa Rosa, CA 95404. This 4,557 square foot property sits on a 0.622 Acres Lot and features 4 bedrooms & 4 full and 1 partial bathrooms. It is currently priced at $3,495,000 and was built in 2024. This address can also be written as 3835 Rocky Point Way, Santa Rosa, CA 95404.
©2025 Bay Area Real Estate Information Services, Inc. All rights reserved. All data, including all measurements and calculations of area, is obtained from various sources and has not been, and will not be, verified by broker or MLS. All information should be independently reviewed and verified for accuracy. Properties may or may not be listed by the office/agent presenting the information. Information provided is for personal, non-commercial use by the viewer and may not be redistributed without explicit authorization from Bay Area Real Estate Information Services, Inc.
Presently MLSListings.com displays Active, Contingent, Pending, and Recently Sold listings. Recently Sold listings are properties which were sold within the last three years. After that period listings are no longer displayed in MLSListings.com. Pending listings are properties under contract and no longer available for sale. Contingent listings are properties where there is an accepted offer, and seller may be seeking back-up offers. Active listings are available for sale.
This listing information is up-to-date as of May 19, 2025. For the most current information, please contact Mary Anne Veldkamp, (707) 481-2672
