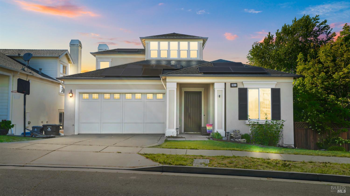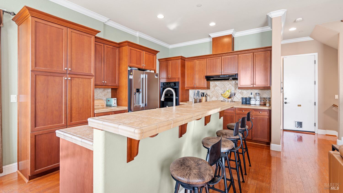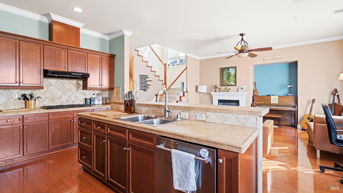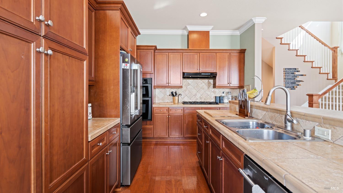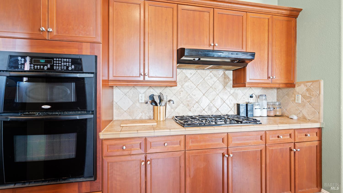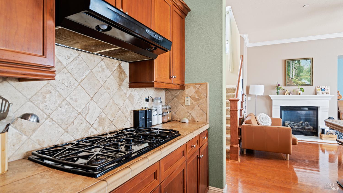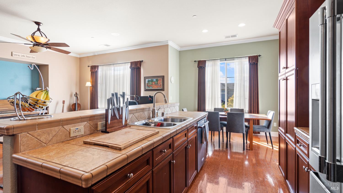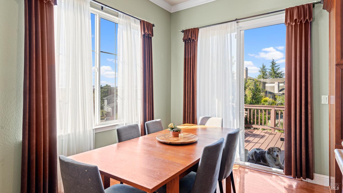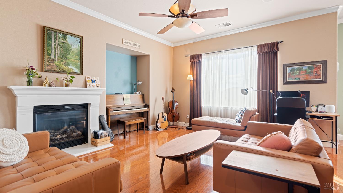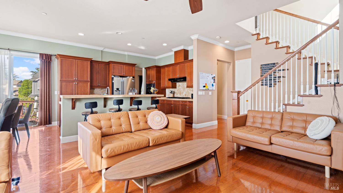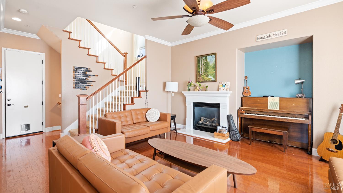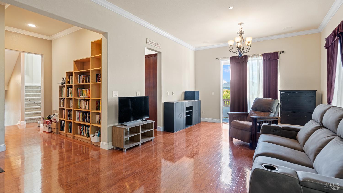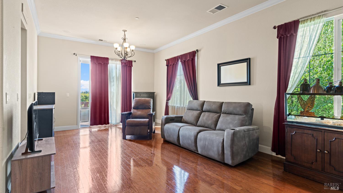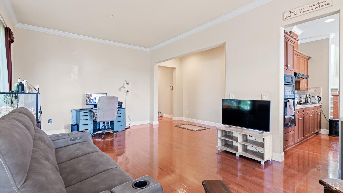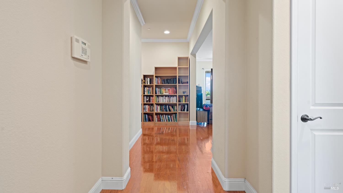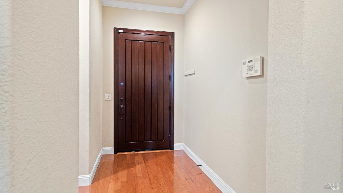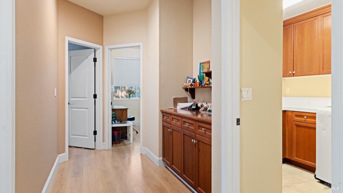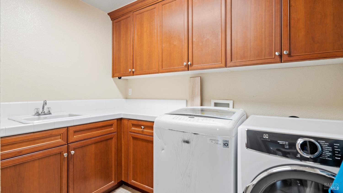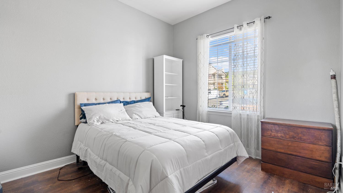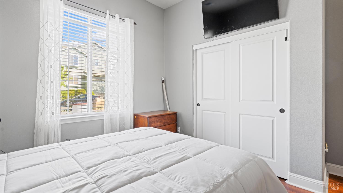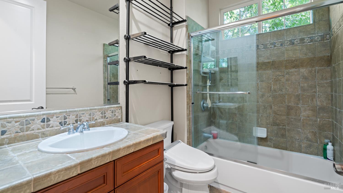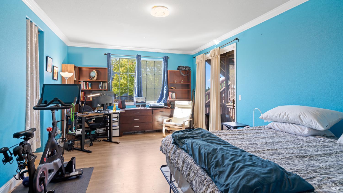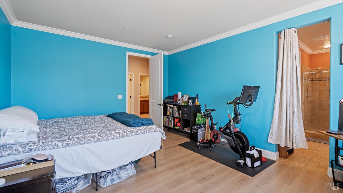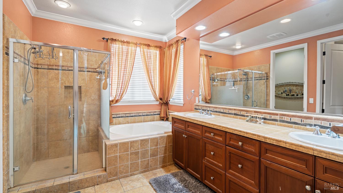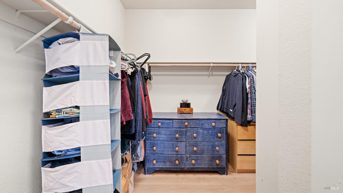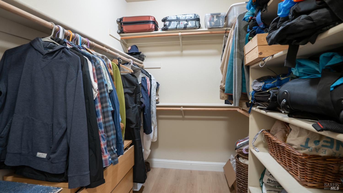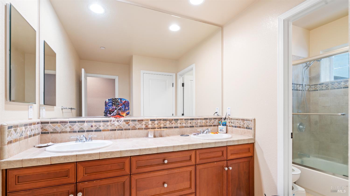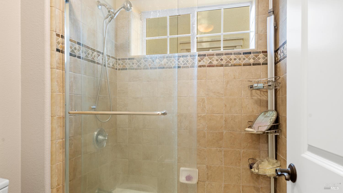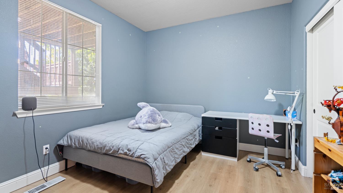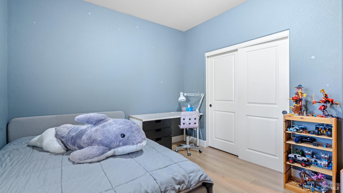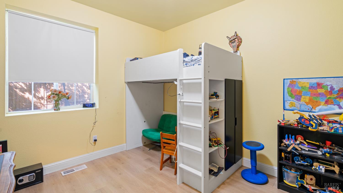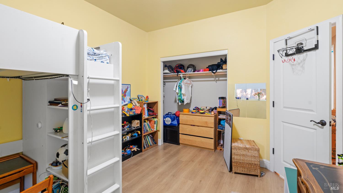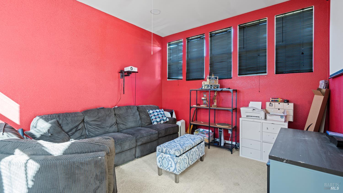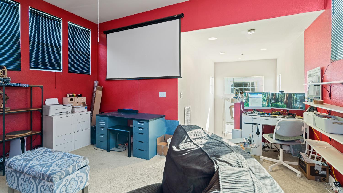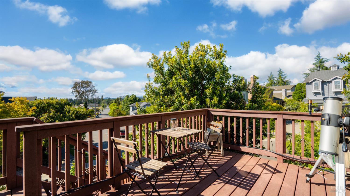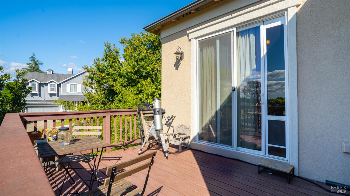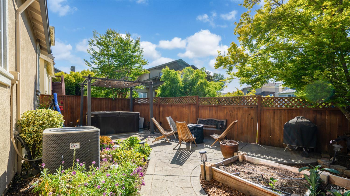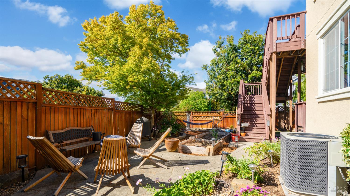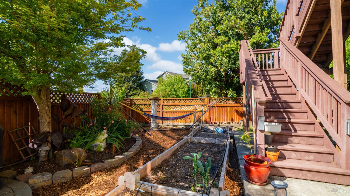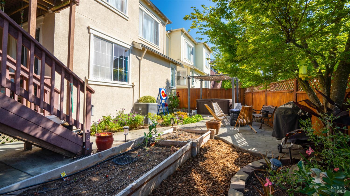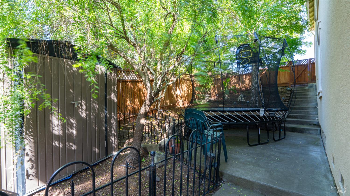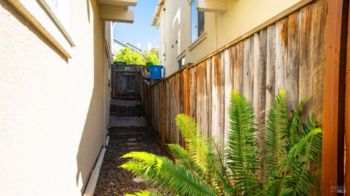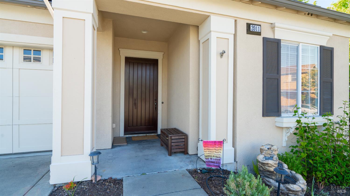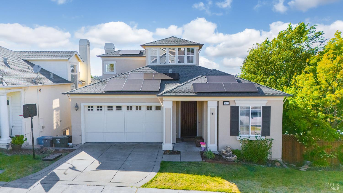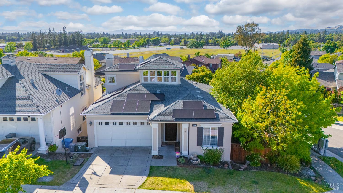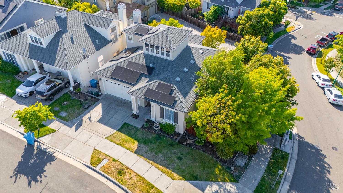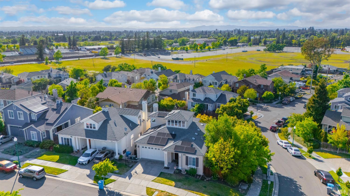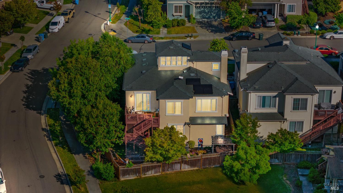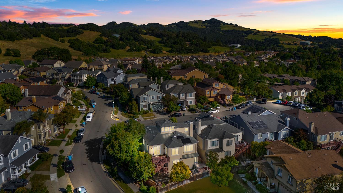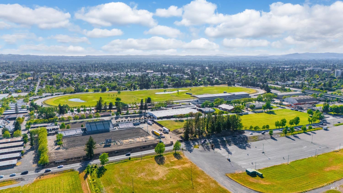2011 Bellaterra Ct, Santa Rosa, CA 95404
$975,000 Mortgage Calculator Active Single Family Residence
Property Details
Upcoming Open Houses
About this Property
Turn-key 2,834 SqFt home in the desirable Gordon Ranch subdivision of southeast Santa Rosa. Set on a premier corner lot leading to a cul-de-sac, this elegant 4-bedroom, 3 full bathroom residence includes a versatile upstairs loft ideal for an office or media room. The main level features a full bedroom and bath, perfect for guests or multigenerational living. Highlights include soaring ceilings, oversized doors, hardwood floors, abundant natural light, a formal dining room, and separate living and family rooms with a cozy fireplace. The chef's kitchen with large island opens to a sunny patio with hillside views ideal for outdoor entertaining. The low-maintenance backyard includes raised garden beds with irrigation and a relaxing hot tub situated under the pergola. The luxurious primary suite boasts a spacious walk-in closet. Eco-conscious upgrades include owned solar with 2 backup batteries and EV charging capability. Located in close proximity to Dauenhauer Park and the stunning Taylor Mountain Regional Park, offering scenic trails and recreation just moments from your doorstep. Enjoy the best of Wine Country living near top wineries, dining, beaches, golf, and hiking. This is the home you have been waiting for!
MLS Listing Information
MLS #
BA325044564
MLS Source
Bay Area Real Estate Information Services, Inc.
Days on Site
9
Interior Features
Bedrooms
Primary Suite/Retreat
Bathrooms
Double Sinks, Shower(s) over Tub(s), Tile
Kitchen
Breakfast Nook, Countertop - Tile, Hookups - Ice Maker, Island, Kitchen/Family Room Combo, Other
Appliances
Dishwasher, Garbage Disposal, Microwave, Other, Oven Range - Built-In, Gas, Refrigerator, Washer
Dining Room
Dining Area in Living Room, Formal Area, Other
Family Room
Kitchen/Family Room Combo, Other, View
Fireplace
Electric, Family Room, Gas Starter
Flooring
Carpet, Tile, Vinyl, Wood
Laundry
Cabinets, In Laundry Room, Laundry - Yes, Other, Tub / Sink
Cooling
Ceiling Fan, Central Forced Air, Multi-Zone
Heating
Central Forced Air, Fireplace, Heating - 2+ Zones, Solar
Exterior Features
Roof
Composition, Shingle
Foundation
Combination
Pool
Pool - No, Spa - Private, Spa/Hot Tub
Style
Traditional
Parking, School, and Other Information
Garage/Parking
Attached Garage, Covered Parking, Facing Front, Gate/Door Opener, Guest / Visitor Parking, Garage: 2 Car(s)
Sewer
Public Sewer
Water
Public
HOA Fee
$41
HOA Fee Frequency
Monthly
Complex Amenities
Other
Unit Information
| # Buildings | # Leased Units | # Total Units |
|---|---|---|
| 0 | – | – |
Neighborhood: Around This Home
Neighborhood: Local Demographics
Market Trends Charts
Nearby Homes for Sale
2011 Bellaterra Ct is a Single Family Residence in Santa Rosa, CA 95404. This 2,834 square foot property sits on a 6,090 Sq Ft Lot and features 4 bedrooms & 3 full bathrooms. It is currently priced at $975,000 and was built in 2005. This address can also be written as 2011 Bellaterra Ct, Santa Rosa, CA 95404.
©2025 Bay Area Real Estate Information Services, Inc. All rights reserved. All data, including all measurements and calculations of area, is obtained from various sources and has not been, and will not be, verified by broker or MLS. All information should be independently reviewed and verified for accuracy. Properties may or may not be listed by the office/agent presenting the information. Information provided is for personal, non-commercial use by the viewer and may not be redistributed without explicit authorization from Bay Area Real Estate Information Services, Inc.
Presently MLSListings.com displays Active, Contingent, Pending, and Recently Sold listings. Recently Sold listings are properties which were sold within the last three years. After that period listings are no longer displayed in MLSListings.com. Pending listings are properties under contract and no longer available for sale. Contingent listings are properties where there is an accepted offer, and seller may be seeking back-up offers. Active listings are available for sale.
This listing information is up-to-date as of May 22, 2025. For the most current information, please contact Samuel Cohen, (707) 328-1588
