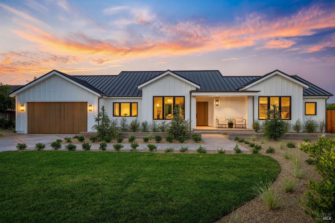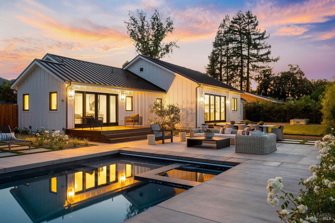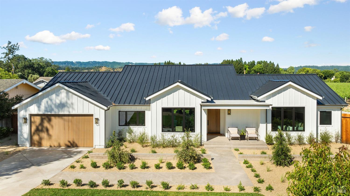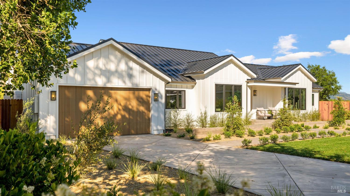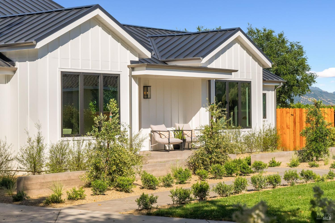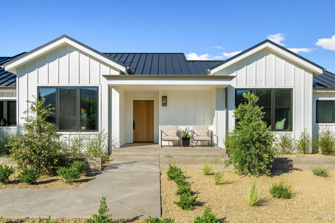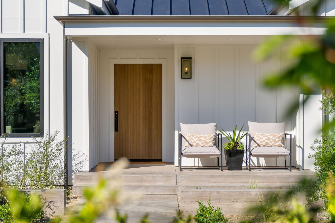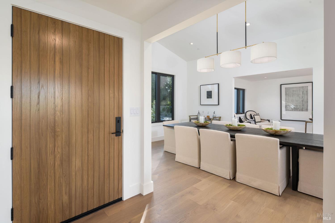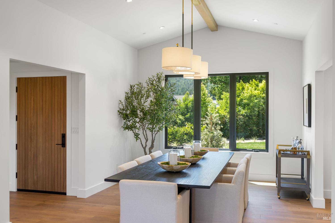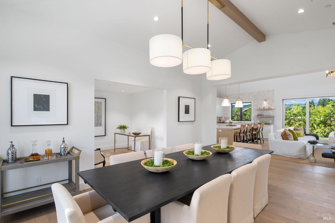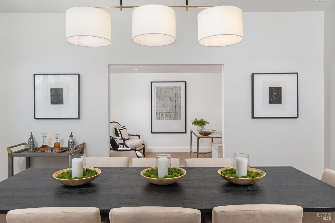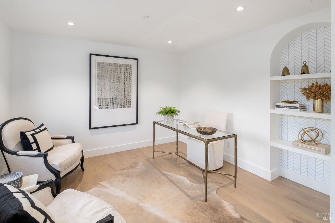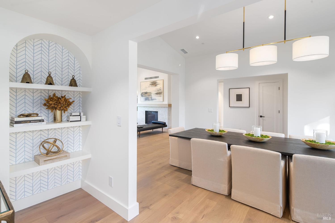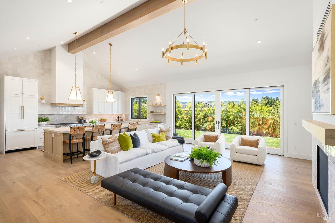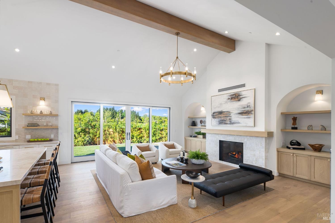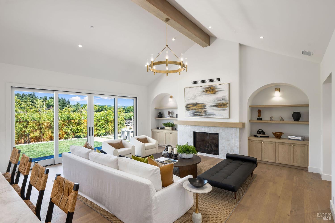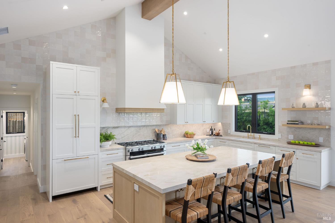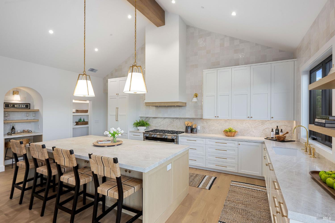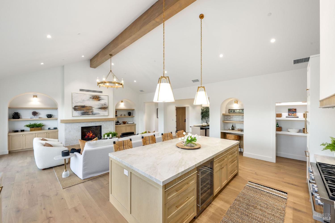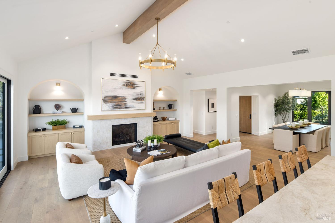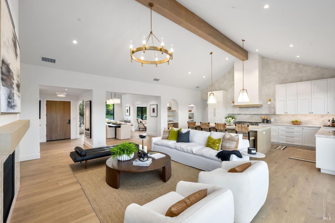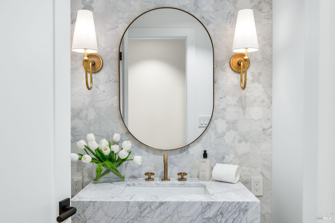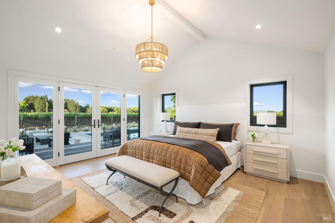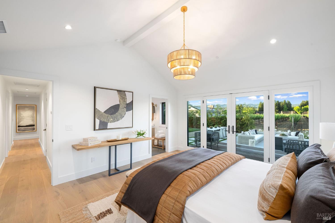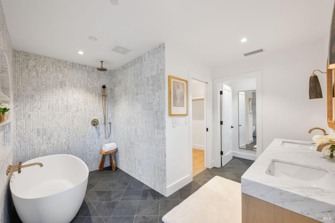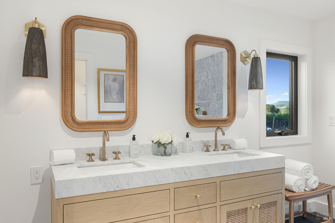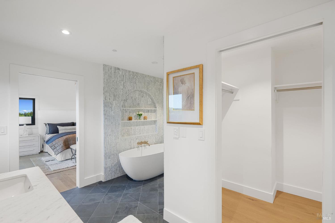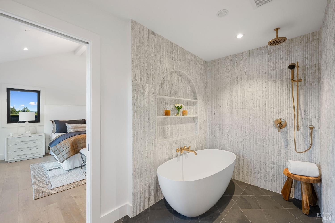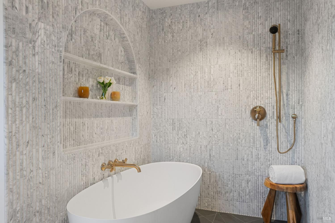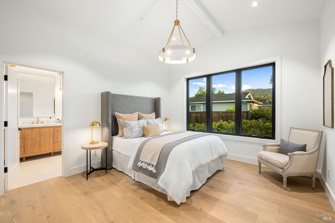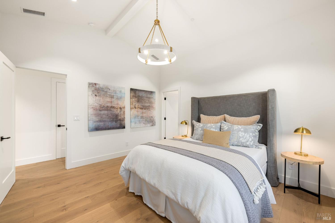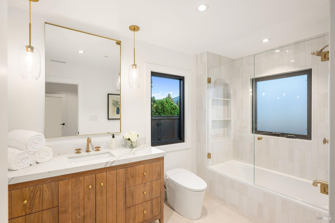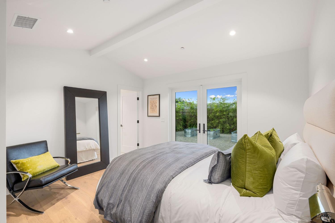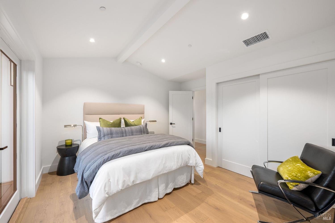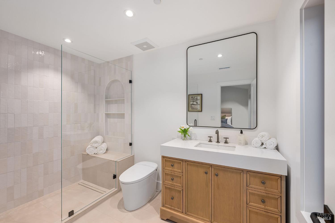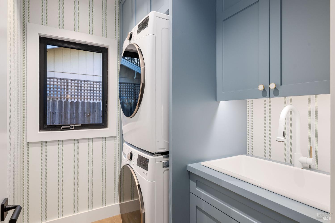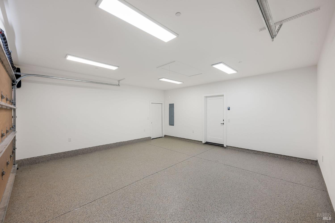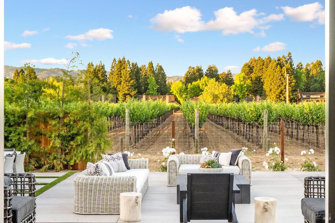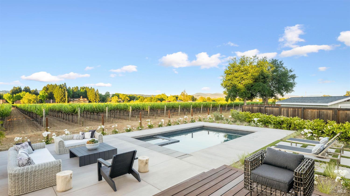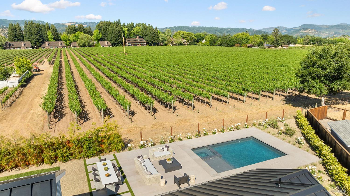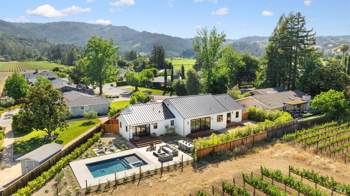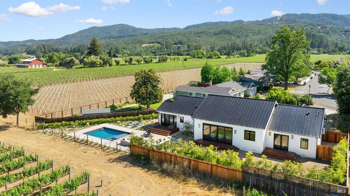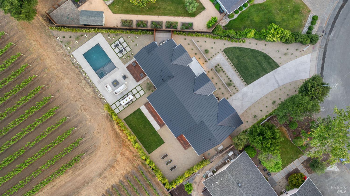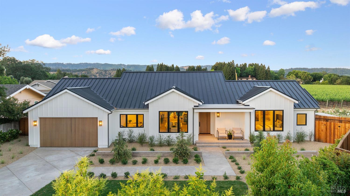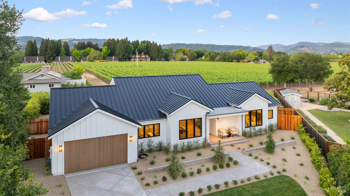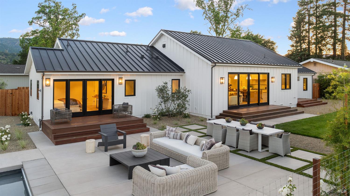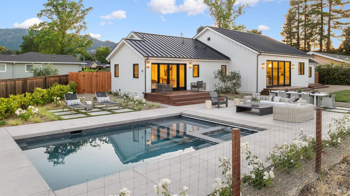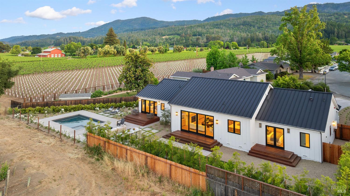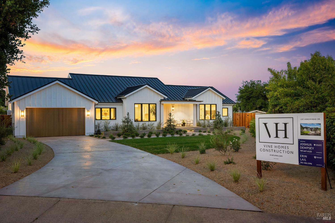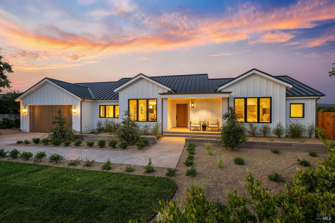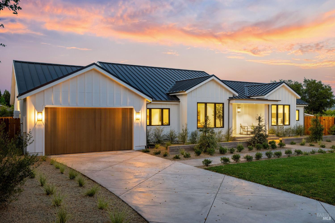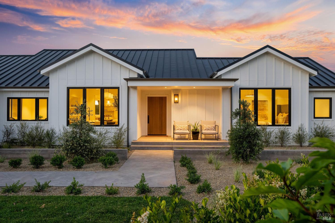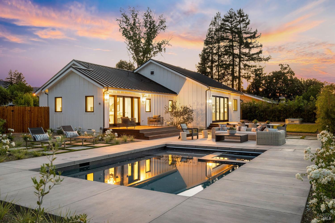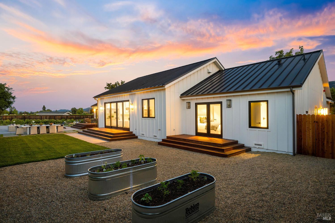1597 Arrowhead Dr, Saint Helena, CA 94574
$4,500,000 Mortgage Calculator Active Single Family Residence
Property Details
Upcoming Open Houses
About this Property
A show stopping modern transformation along the southern edge of St. Helena, where town meets vineyard. This property offers stunning sunrises and sunsets, a quiet private street, and direct access to restaurants, the farmers market, and Crane Park in charming downtown St. Helena. Completed in May 2025, this reimagined 3bd/3.5ba single-level home was designed by Joseph Farrell, built by Vine Homes, and includes inspired interiors by Vine Design. Offering 2,473 sq ft of refined living on .33 acres, this home boasts breathtaking vineyard and mountain views. Soaring vaulted ceilings, exposed beams, wide plank floors, and rich architectural detail, including fluted wood and arched accents, showcase the refined custom style. The chef's kitchen features Taj Mahal quartzite counters, Miele appliances, Kirk Brown cabinetry, and custom tile. 3 ensuite bedrooms include a luxurious primary retreat with heated marble floors, soaking tub, and custom dual vanity. Enjoy seamless indoor-outdoor living via Kolbe glass doors leading to three Batu wood decks, pool and spa, and lush, modern landscaping. Additional features included designer lighting, EV charger prewire, whole-house generator, and 2-car garage. This home defines turnkey luxury, with all the bells and whistles of a new build.
MLS Listing Information
MLS #
BA325044752
MLS Source
Bay Area Real Estate Information Services, Inc.
Days on Site
4
Interior Features
Bedrooms
Primary Suite/Retreat, Remodeled
Bathrooms
Other, Shower(s) over Tub(s), Stall Shower, Stone, Tile, Updated Bath(s)
Kitchen
Island, Other, Pantry, Updated
Appliances
Dishwasher, Freezer, Garbage Disposal, Other, Oven - Built-In, Oven - Gas, Oven Range - Built-In, Gas, Refrigerator, Dryer, Washer
Dining Room
Formal Area, Formal Dining Room, Other
Family Room
Other
Fireplace
Gas Starter
Flooring
Other, Wood
Laundry
Cabinets, Laundry - Yes, Tub / Sink
Cooling
Central Forced Air
Heating
Fireplace, Heating - 2+ Zones
Exterior Features
Roof
Metal
Foundation
Raised
Pool
Black Bottom, Cover, Fenced, Gunite, Heated - Gas, In Ground, Pool - Yes, Pool/Spa Combo, Spa/Hot Tub, Sweep
Style
Farm House, Luxury, Modern/High Tech, Ranch
Parking, School, and Other Information
Garage/Parking
Access - Interior, Attached Garage, Gate/Door Opener, Garage: 2 Car(s)
Sewer
Septic Tank
Water
Public
Contact Information
Listing Agent
Joshua Dempsey
Vanguard Properties
License #: 01297595
Phone: (707) 987-6393
Co-Listing Agent
Erin Lail
Coldwell Banker Brokers of the Valley
License #: 02027696
Phone: (707) 333-5596
Unit Information
| # Buildings | # Leased Units | # Total Units |
|---|---|---|
| 0 | – | – |
Neighborhood: Around This Home
Neighborhood: Local Demographics
Market Trends Charts
Nearby Homes for Sale
1597 Arrowhead Dr is a Single Family Residence in Saint Helena, CA 94574. This 2,473 square foot property sits on a 0.33 Acres Lot and features 3 bedrooms & 3 full and 1 partial bathrooms. It is currently priced at $4,500,000 and was built in 1973. This address can also be written as 1597 Arrowhead Dr, Saint Helena, CA 94574.
©2025 Bay Area Real Estate Information Services, Inc. All rights reserved. All data, including all measurements and calculations of area, is obtained from various sources and has not been, and will not be, verified by broker or MLS. All information should be independently reviewed and verified for accuracy. Properties may or may not be listed by the office/agent presenting the information. Information provided is for personal, non-commercial use by the viewer and may not be redistributed without explicit authorization from Bay Area Real Estate Information Services, Inc.
Presently MLSListings.com displays Active, Contingent, Pending, and Recently Sold listings. Recently Sold listings are properties which were sold within the last three years. After that period listings are no longer displayed in MLSListings.com. Pending listings are properties under contract and no longer available for sale. Contingent listings are properties where there is an accepted offer, and seller may be seeking back-up offers. Active listings are available for sale.
This listing information is up-to-date as of May 22, 2025. For the most current information, please contact Joshua Dempsey, (707) 987-6393
