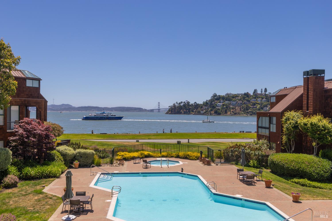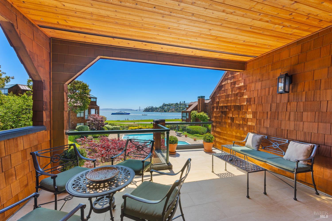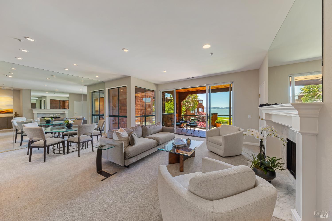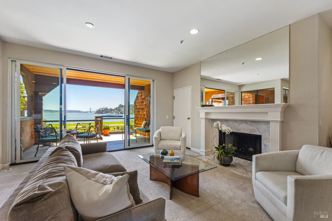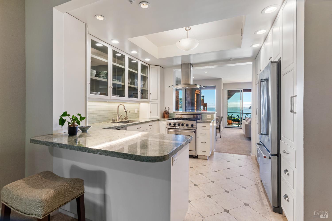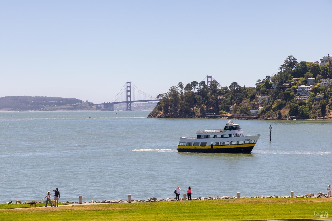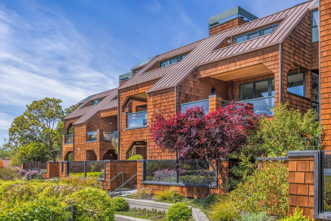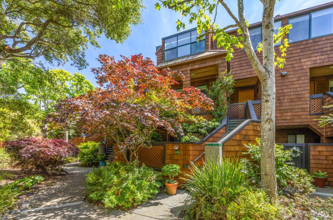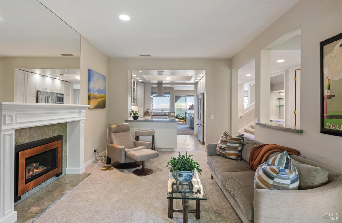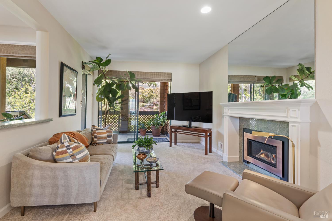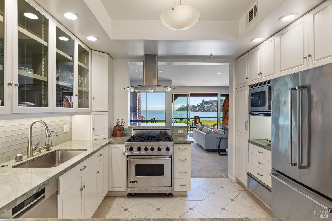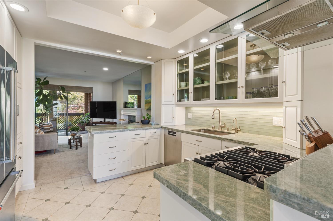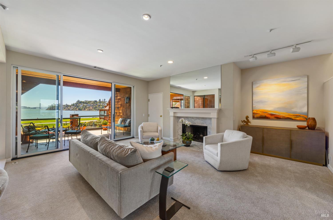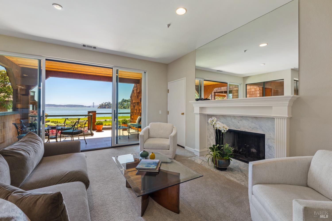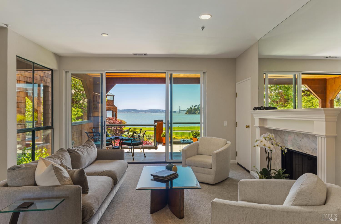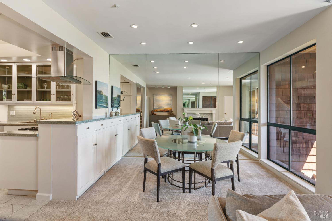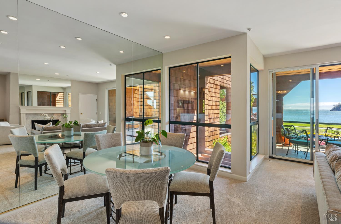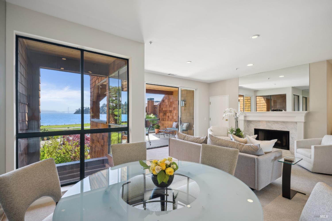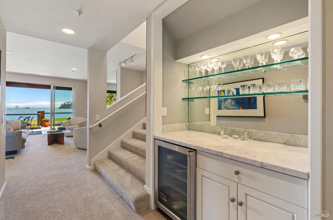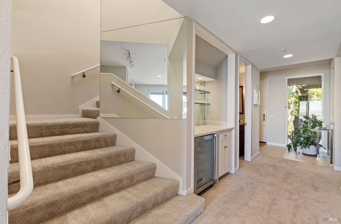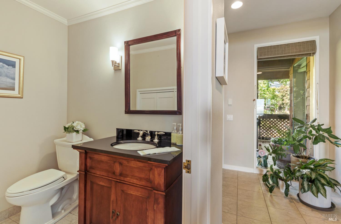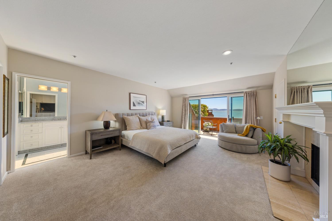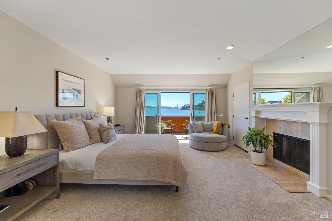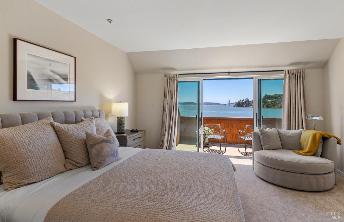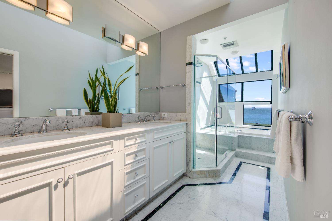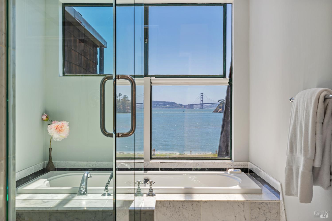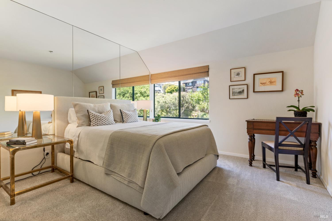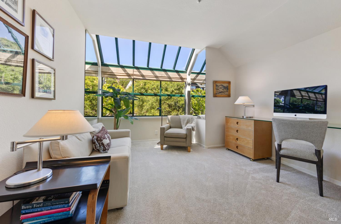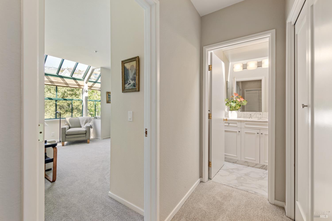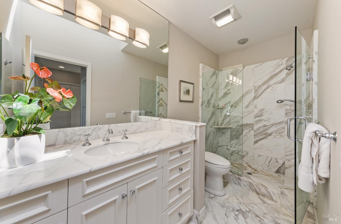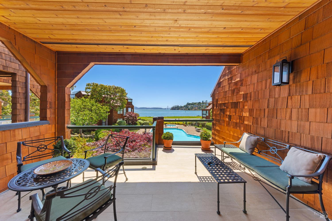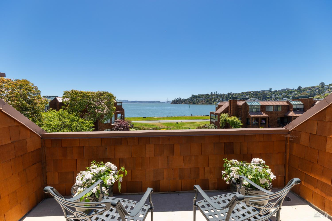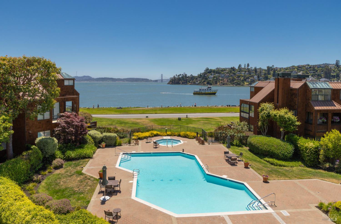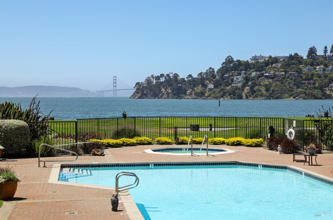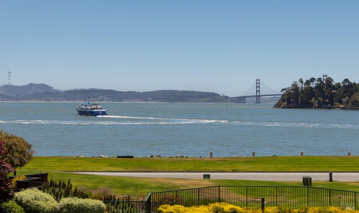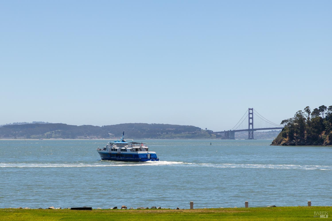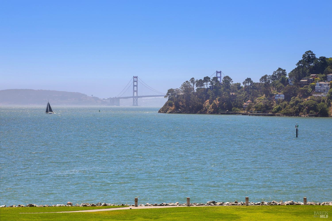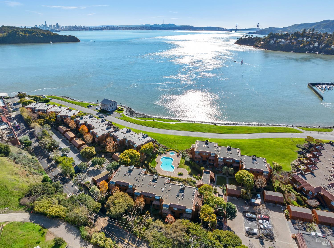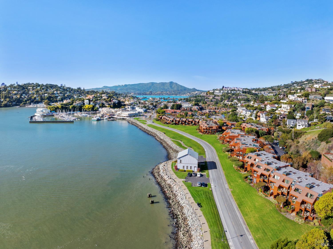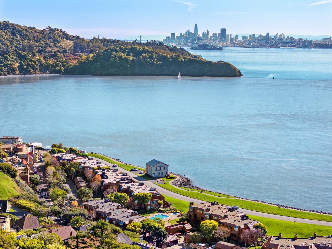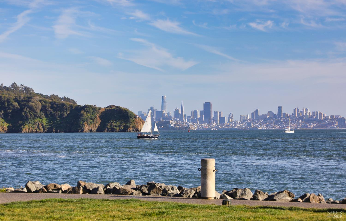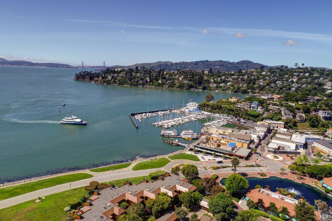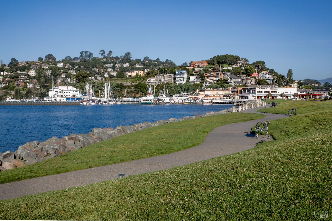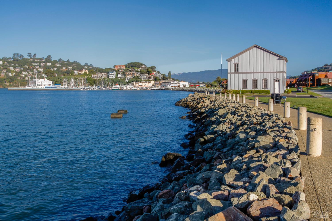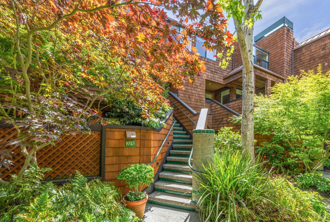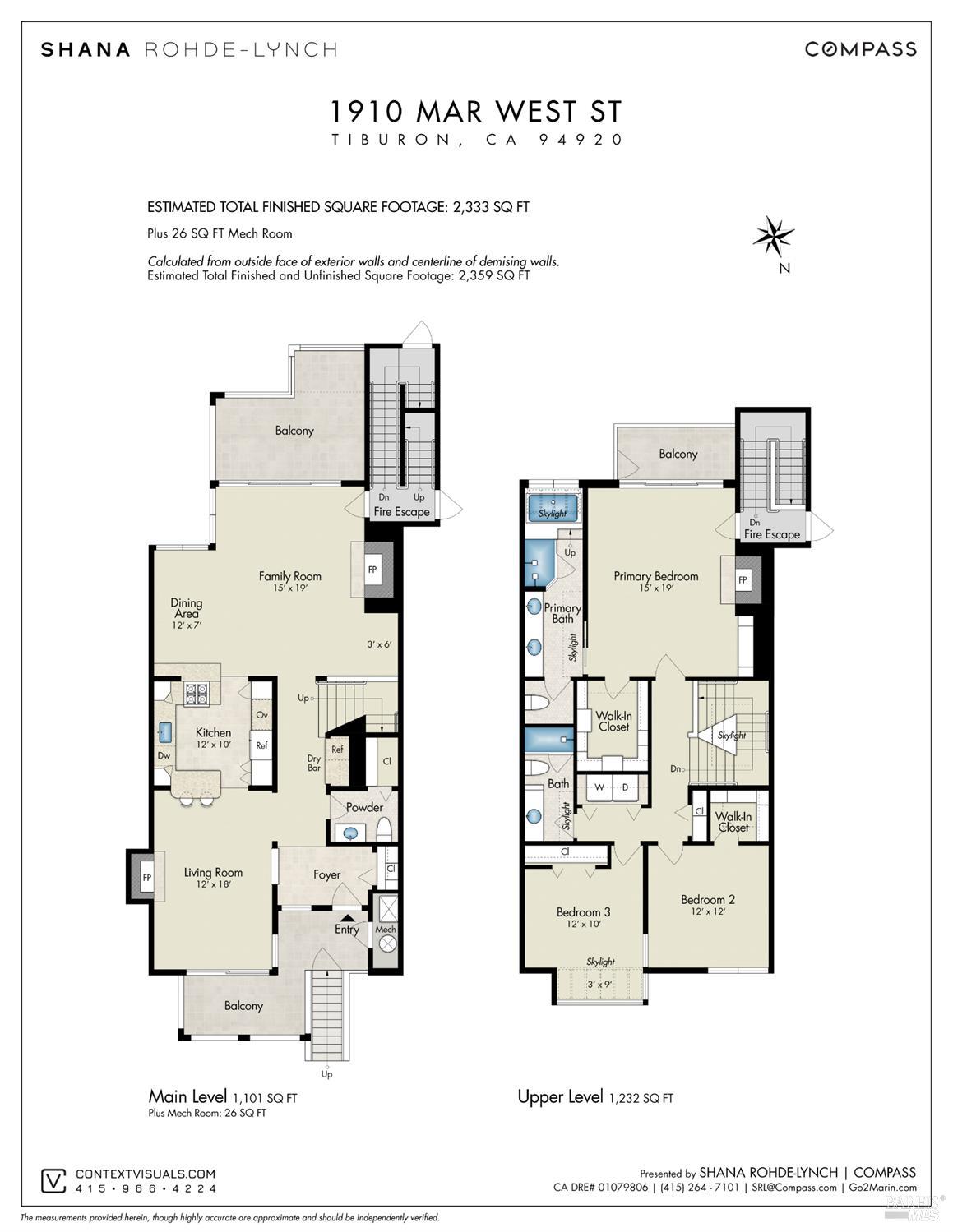Property Details
About this Property
Showcasing breathtaking views of the Golden Gate Bridge, the bay, and Belvedere Island, this luxury condo offers spacious living spaces, high quality finishes, and a great layout. Situated in the sought-after Point Tiburon Bayside development, this unique location is only blocks to downtown Tiburon's Main Street with gourmet restaurants, the San Francisco and Angel Island ferry service, and waterfront pathways. The thoughtfully designed living/dining room features crown molding, built-in cabinetry, a wood-burning fireplace, and Marvin sliding glass doors framing sweeping views and opening to a sunny view deck. The kitchen features granite countertops, custom cabinetry, under cabinet lighting, a peninsula with counter seating, picturesque views, and high-end appliances. The inviting family room features a fireplace and sliding glass doors opening to a private deck. The upper level features a light-filled primary suite, two comfortable bedrooms, a full bath, and a laundry closet. The primary suite is a serene retreat, featuring plush carpeting, a wood-burning fireplace, a walk-in closet with custom wardrobe system, views of the Golden Gate Bridge, a private view balcony, and a lavish Carrara marble primary bathroom. 1 car detached garage and 1 assigned parking space.
MLS Listing Information
MLS #
BA325045035
MLS Source
Bay Area Real Estate Information Services, Inc.
Days on Site
8
Interior Features
Bedrooms
Primary Suite/Retreat
Bathrooms
Marble, Other, Skylight, Stall Shower
Kitchen
Countertop - Granite, Other, Pantry Cabinet
Appliances
Dishwasher, Garbage Disposal, Hood Over Range, Microwave, Other, Oven - Gas, Oven Range - Gas, Refrigerator, Dryer, Washer, Warming Drawer
Dining Room
Dining Area in Living Room, Other
Family Room
Deck Attached, Other
Fireplace
Family Room, Gas Starter, Living Room, Primary Bedroom, Wood Burning
Flooring
Carpet, Marble, Tile
Laundry
In Closet, Upper Floor
Cooling
None
Heating
Central Forced Air
Exterior Features
Pool
Community Facility, Fenced, Pool - Yes
Style
Contemporary, Other
Parking, School, and Other Information
Garage/Parking
Assigned Spaces, Detached, Gate/Door Opener, Garage: 1 Car(s)
Sewer
Public Sewer
Water
Public
HOA Fee
$1790
HOA Fee Frequency
Monthly
Complex Amenities
Community Pool
Unit Information
| # Buildings | # Leased Units | # Total Units |
|---|---|---|
| 0 | – | – |
Neighborhood: Around This Home
Neighborhood: Local Demographics
Market Trends Charts
Nearby Homes for Sale
1910 Mar West St is a Condominium in Tiburon, CA 94920. This 2,333 square foot property sits on a 1,751 Sq Ft Lot and features 3 bedrooms & 2 full and 1 partial bathrooms. It is currently priced at $3,375,000 and was built in 1985. This address can also be written as 1910 Mar West St, Tiburon, CA 94920.
©2025 Bay Area Real Estate Information Services, Inc. All rights reserved. All data, including all measurements and calculations of area, is obtained from various sources and has not been, and will not be, verified by broker or MLS. All information should be independently reviewed and verified for accuracy. Properties may or may not be listed by the office/agent presenting the information. Information provided is for personal, non-commercial use by the viewer and may not be redistributed without explicit authorization from Bay Area Real Estate Information Services, Inc.
Presently MLSListings.com displays Active, Contingent, Pending, and Recently Sold listings. Recently Sold listings are properties which were sold within the last three years. After that period listings are no longer displayed in MLSListings.com. Pending listings are properties under contract and no longer available for sale. Contingent listings are properties where there is an accepted offer, and seller may be seeking back-up offers. Active listings are available for sale.
This listing information is up-to-date as of May 23, 2025. For the most current information, please contact Shana Rohde-Lynch, (415) 264-7101
