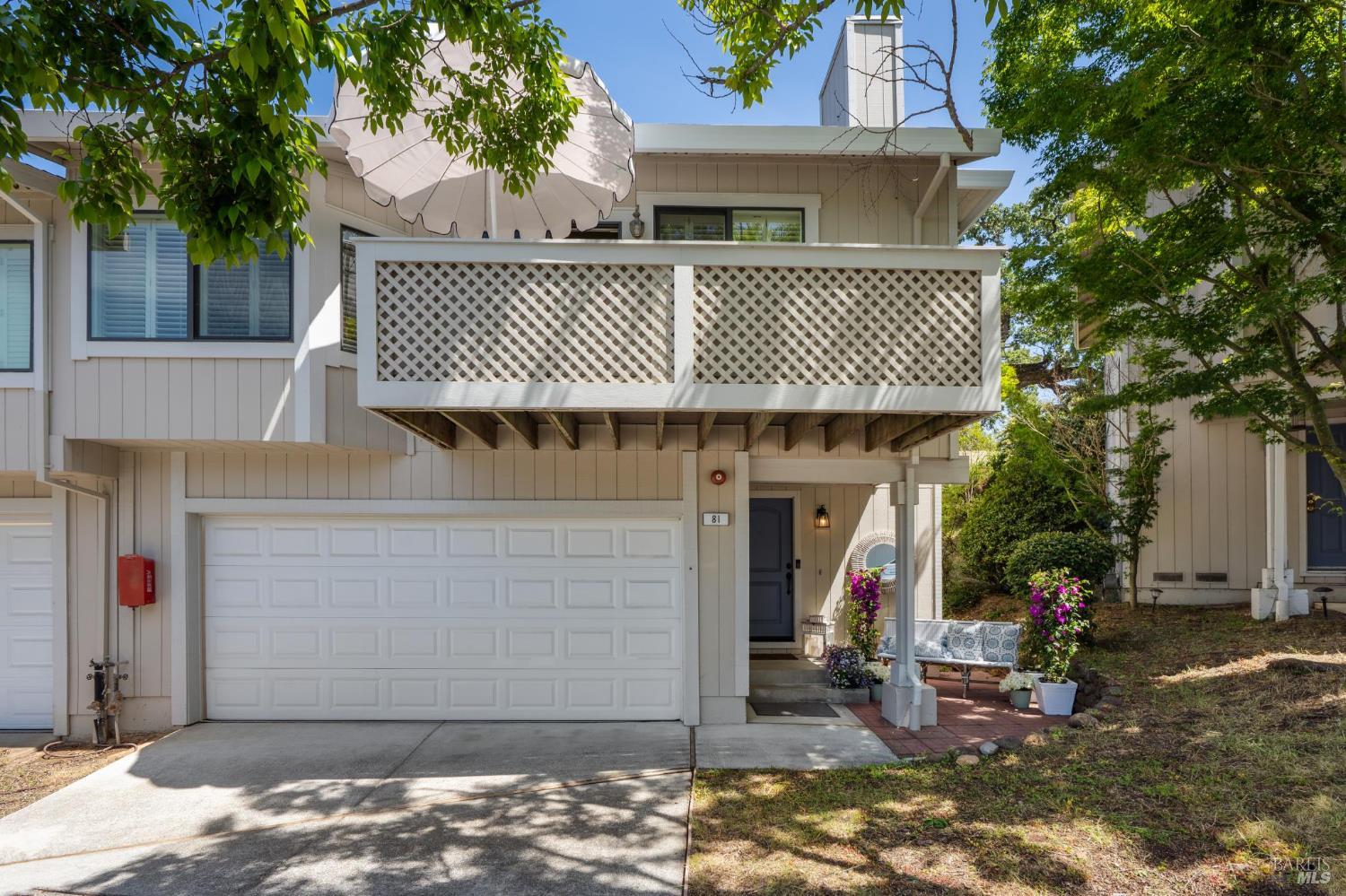Property Details
About this Property
This stylish 3-bedroom, 2-bath end-unit townhome in Western Oaks Village offers the comfort of a single-family home with modern conveniences. The kitchen features ample cabinetry, stainless steel appliances, and a breakfast bar. The living room has vaulted ceilings, a wood-burning fireplace, plantation shutters, and access to a private balcony. The adjacent dining area is ideal for entertaining. Also on the main level are two generously sized bedrooms, each with abundant natural light and closet space; one offers direct access to a deck overlooking green space. A full bathroom and a convenient laundry closet with washer & dryer complete this level. Upstairs, the very spacious primary suite also has vaulted ceilings, distant views, a walk-in closet, and an en-suite bathroom with dual sinks, large walk-in shower, and attic storage access. The unit includes central heating and air conditioning for year-round climate control. The two-car garage with an EV charging outlet provides interior access and additional storage space. Homeowners Association (HOA) dues cover insurance, exterior and grounds maintenance, and provide access to two pools, a clubhouse, and an exercise court. Near Highway 101, Vintage Oaks shopping center, downtown Novato, and the Sonoma and Napa wine country.
MLS Listing Information
MLS #
BA325045292
MLS Source
Bay Area Real Estate Information Services, Inc.
Interior Features
Bathrooms
Shower(s) over Tub(s), Tub w/Jets
Kitchen
Countertop - Concrete, Countertop - Granite
Appliances
Dishwasher, Garbage Disposal, Microwave, Oven Range - Electric, Refrigerator, Dryer, Washer
Fireplace
Living Room
Flooring
Carpet, Tile, Wood
Laundry
In Closet
Cooling
Central Forced Air
Heating
Central Forced Air, Gas
Exterior Features
Foundation
Concrete Perimeter
Pool
Community Facility, None, Pool - Yes
Parking, School, and Other Information
Garage/Parking
Access - Interior, Attached Garage, Electric Car Hookup, Facing Front, Gate/Door Opener, Guest / Visitor Parking, Side By Side, Garage: 2 Car(s)
Sewer
Public Sewer
Water
Public
HOA Fee
$603
HOA Fee Frequency
Monthly
Complex Amenities
Club House, Community Pool, Exercise Course, Playground
Contact Information
Listing Agent
Krystow Kemp Team
Engel & Volkers
License #: 01265869
Phone: (415) 819-4225
Co-Listing Agent
Bernadette Krystow
Engel & Volkers
License #: 01935073
Phone: (415) 524-3898
Unit Information
| # Buildings | # Leased Units | # Total Units |
|---|---|---|
| 0 | – | – |
Neighborhood: Around This Home
Neighborhood: Local Demographics
Market Trends Charts
81 Birchwood Dr is a Townhouse in Novato, CA 94947. This 1,452 square foot property sits on a 1,241 Sq Ft Lot and features 3 bedrooms & 2 full bathrooms. It is currently priced at $730,000 and was built in 1990. This address can also be written as 81 Birchwood Dr, Novato, CA 94947.
©2025 Bay Area Real Estate Information Services, Inc. All rights reserved. All data, including all measurements and calculations of area, is obtained from various sources and has not been, and will not be, verified by broker or MLS. All information should be independently reviewed and verified for accuracy. Properties may or may not be listed by the office/agent presenting the information. Information provided is for personal, non-commercial use by the viewer and may not be redistributed without explicit authorization from Bay Area Real Estate Information Services, Inc.
Presently MLSListings.com displays Active, Contingent, Pending, and Recently Sold listings. Recently Sold listings are properties which were sold within the last three years. After that period listings are no longer displayed in MLSListings.com. Pending listings are properties under contract and no longer available for sale. Contingent listings are properties where there is an accepted offer, and seller may be seeking back-up offers. Active listings are available for sale.
This listing information is up-to-date as of June 17, 2025. For the most current information, please contact Krystow Kemp Team, (415) 819-4225
