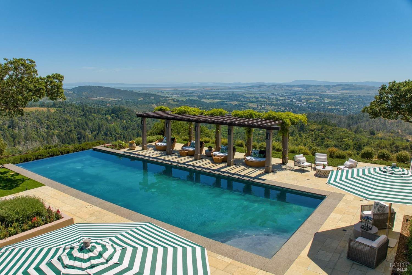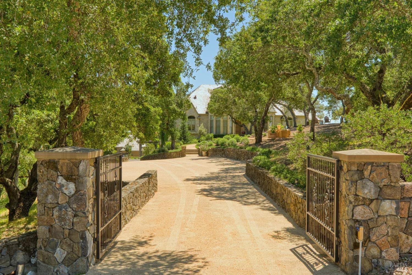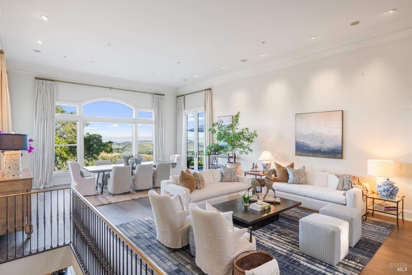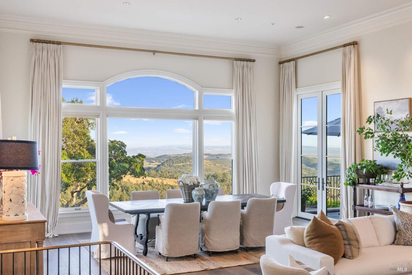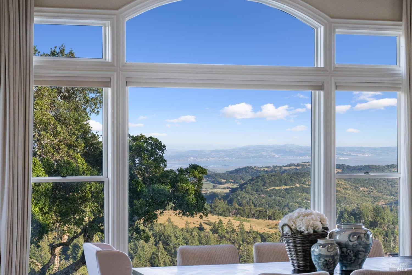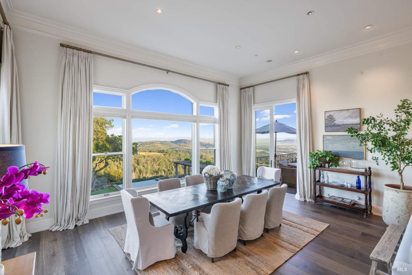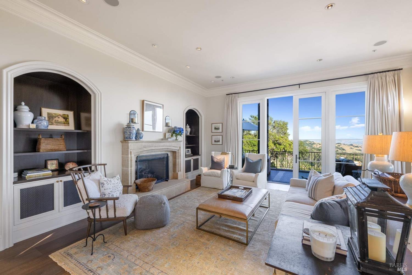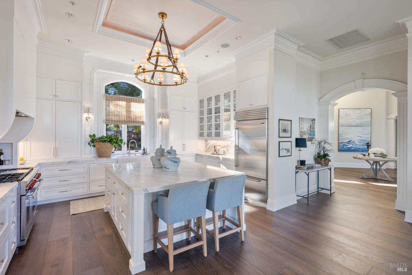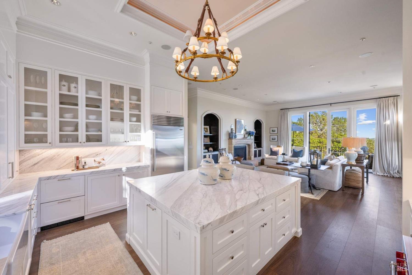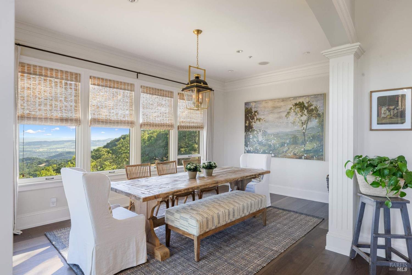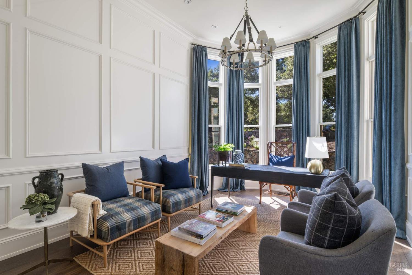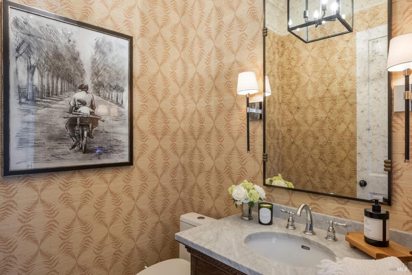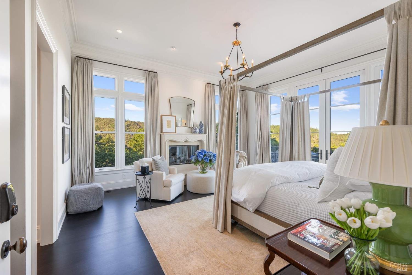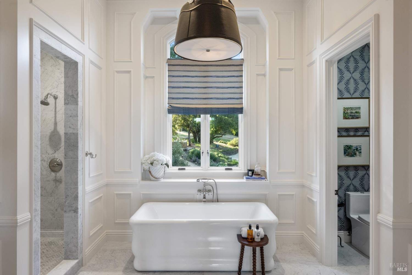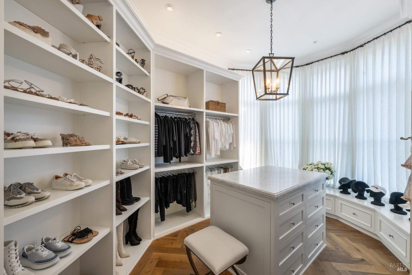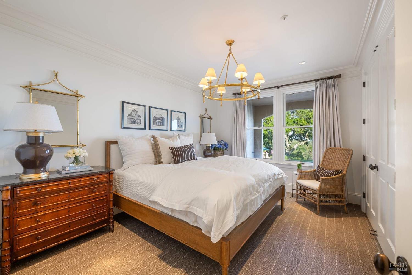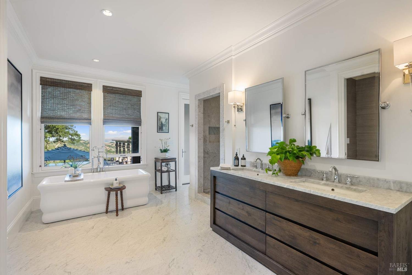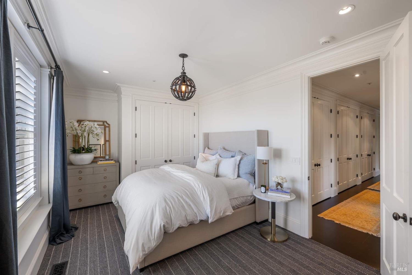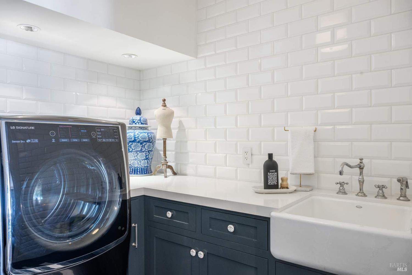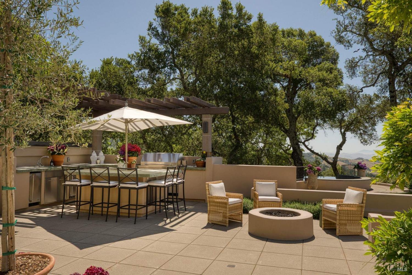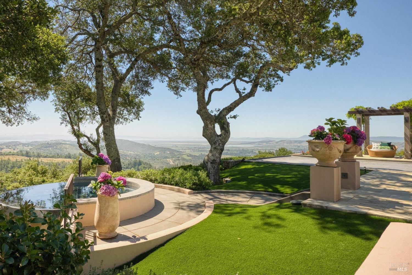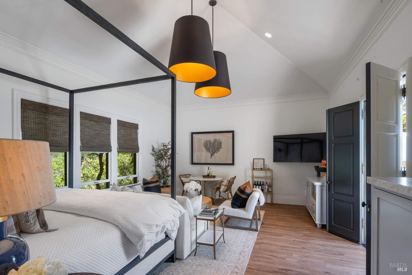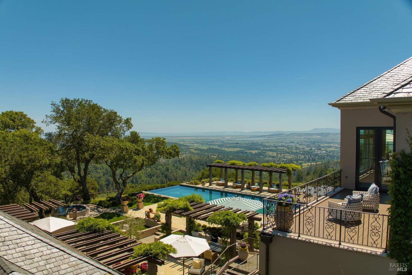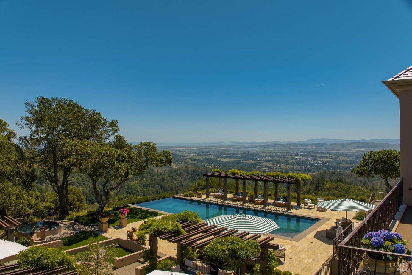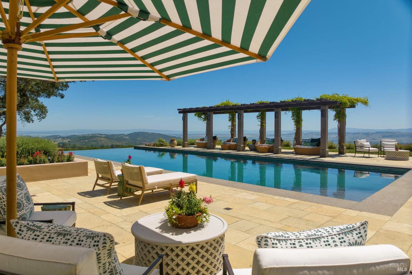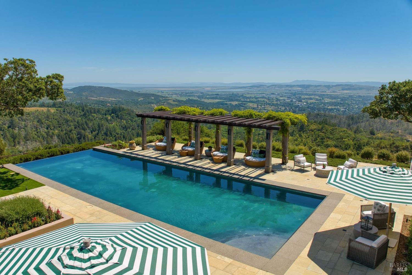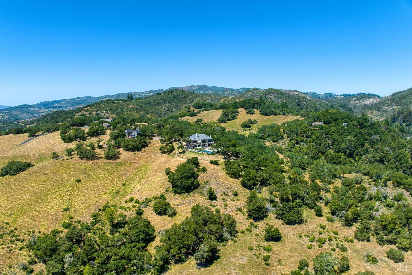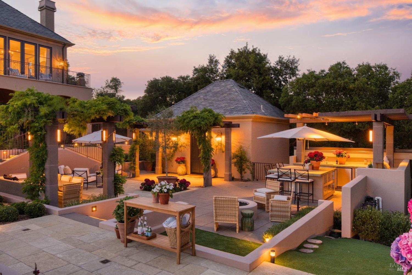Property Details
About this Property
In a panoramic location set atop the expansive Sonoma Valley, this magnificent property offers extraordinarily vast views of vineyards that extend into the backdrop of the San Francisco skyline. This property offers an exclusive retreat from the chaos of city life, which was skillfully remodeled to ensure the luxury of California living. As you step into the grand living room, you will be greeted by soaring ceilings, wide plank European White Oak flooring, elegant architectural details, and custom millwork. The chef's kitchen showcases Calacatta marble and top-tier appliances. Throughout the home, designer-appointed spaces reveal an extraordinary eye for detail. The home hosts three bedrooms, including a luxurious primary suite renovated with utmost care, featuring spacious dual bathrooms and walk- in closets. A detached Casita and private fitness studio complement the main structure. Experience effortless indoor-outdoor living with a stunning infinity-edge pool, fully equipped outdoor kitchen, cozy firepit, and expansive terraces surround by Nature completing the sophisticated wine country lifestyle. Just minutes from downtown Sonoma and approximately one hour from San Francisco, this is a rare blend of privacy, elegance and inspired design.
MLS Listing Information
MLS #
BA325045504
MLS Source
Bay Area Real Estate Information Services, Inc.
Days on Site
8
Interior Features
Bedrooms
Primary Suite/Retreat
Bathrooms
Double Sinks, Outside Access, Stall Shower, Window
Kitchen
Breakfast Nook, Countertop - Concrete, Island, Kitchen/Family Room Combo, Other, Pantry Cabinet
Appliances
Dishwasher, Garbage Disposal, Hood Over Range, Microwave, Other, Refrigerator, Dryer, Washer
Dining Room
Formal Area, Other
Family Room
Deck Attached, Kitchen/Family Room Combo, Other, Vaulted Ceilings, View
Fireplace
Family Room, Primary Bedroom
Flooring
Carpet, Tile, Wood
Laundry
Cabinets, In Laundry Room, Laundry - Yes
Cooling
Central Forced Air
Heating
Central Forced Air, Propane
Exterior Features
Roof
Slate
Foundation
Concrete Perimeter
Pool
Cover, Gunite, In Ground, Pool - Yes, Spa/Hot Tub
Style
Custom, Luxury
Parking, School, and Other Information
Garage/Parking
Attached Garage, Gate/Door Opener, Side By Side, Garage: 3 Car(s)
Sewer
Septic Tank
Water
Private, Well
HOA Fee
$1500
HOA Fee Frequency
Quarterly
Complex Amenities
Community Security Gate, Other
Unit Information
| # Buildings | # Leased Units | # Total Units |
|---|---|---|
| 0 | – | – |
Neighborhood: Around This Home
Neighborhood: Local Demographics
Market Trends Charts
Nearby Homes for Sale
17256 7th St is a Single Family Residence in Sonoma, CA 95476. This 5,500 square foot property sits on a 9.74 Acres Lot and features 4 bedrooms & 3 full and 2 partial bathrooms. It is currently priced at $7,900,000 and was built in 1998. This address can also be written as 17256 7th St, Sonoma, CA 95476.
©2025 Bay Area Real Estate Information Services, Inc. All rights reserved. All data, including all measurements and calculations of area, is obtained from various sources and has not been, and will not be, verified by broker or MLS. All information should be independently reviewed and verified for accuracy. Properties may or may not be listed by the office/agent presenting the information. Information provided is for personal, non-commercial use by the viewer and may not be redistributed without explicit authorization from Bay Area Real Estate Information Services, Inc.
Presently MLSListings.com displays Active, Contingent, Pending, and Recently Sold listings. Recently Sold listings are properties which were sold within the last three years. After that period listings are no longer displayed in MLSListings.com. Pending listings are properties under contract and no longer available for sale. Contingent listings are properties where there is an accepted offer, and seller may be seeking back-up offers. Active listings are available for sale.
This listing information is up-to-date as of May 19, 2025. For the most current information, please contact Holly Bennett, (707) 935-2288

