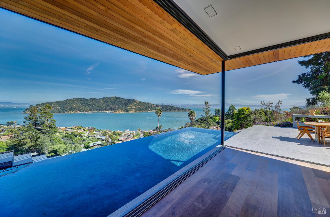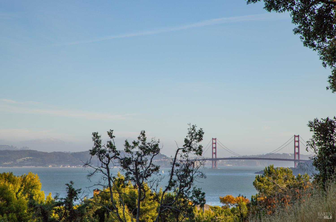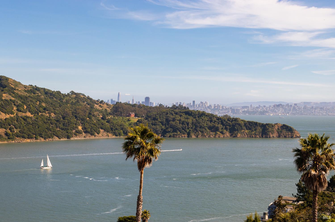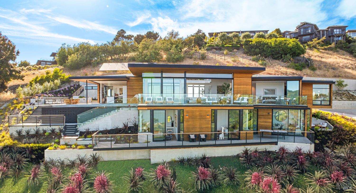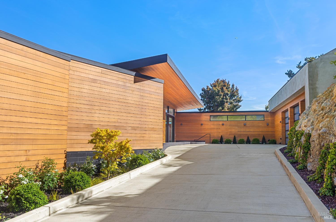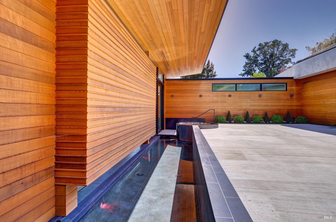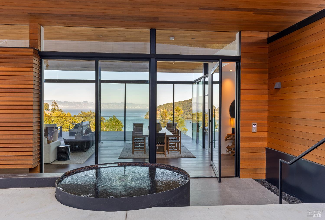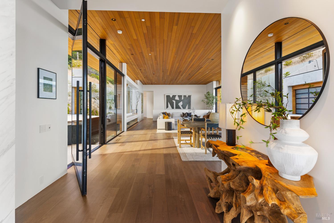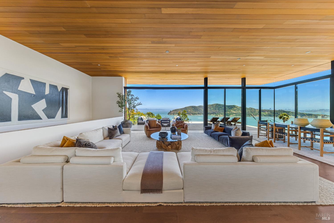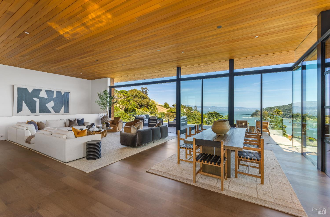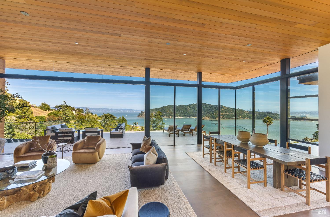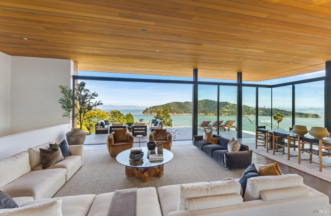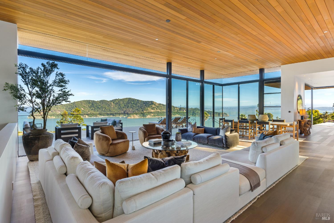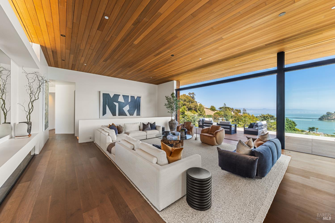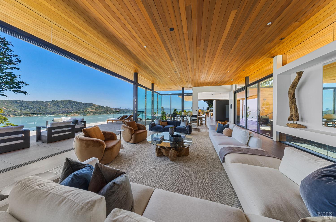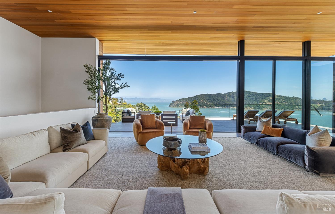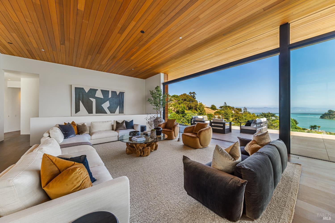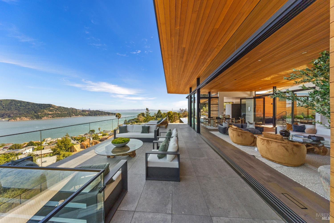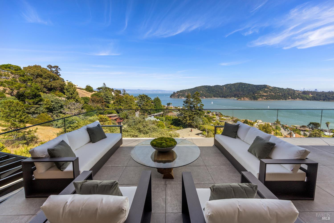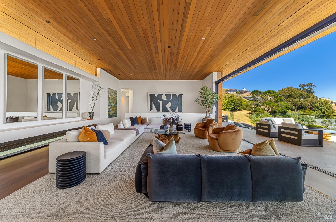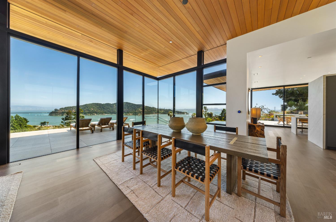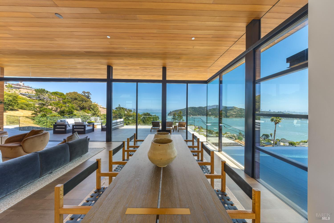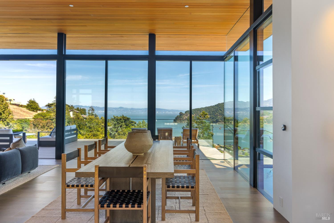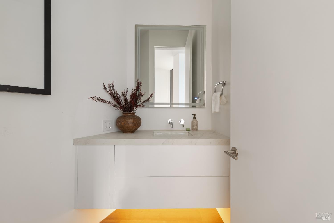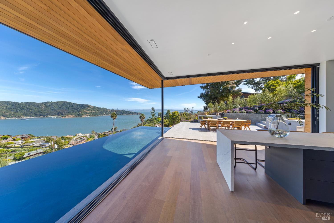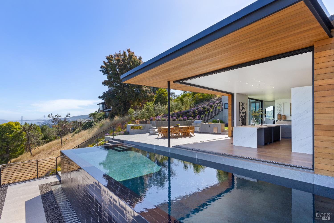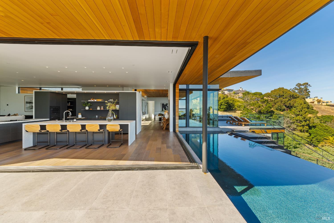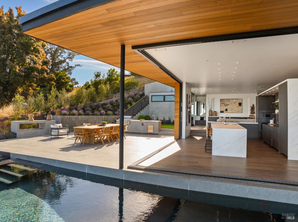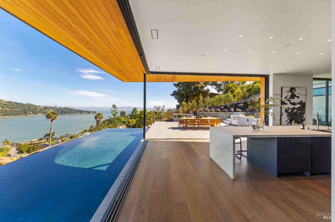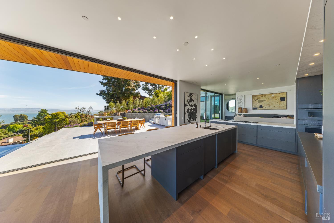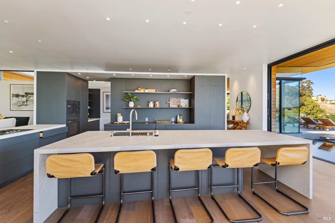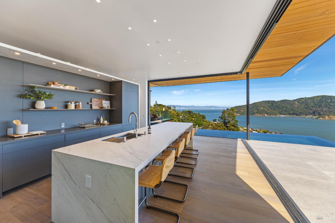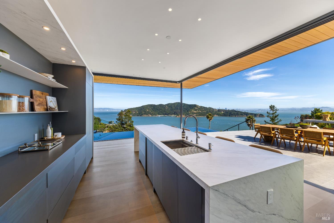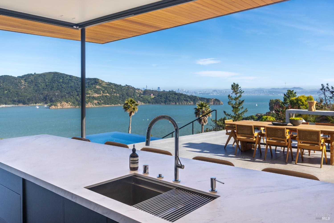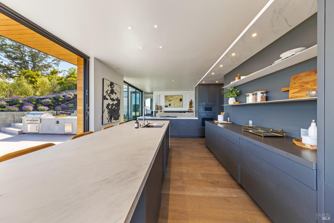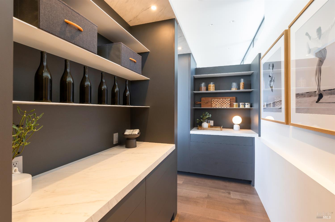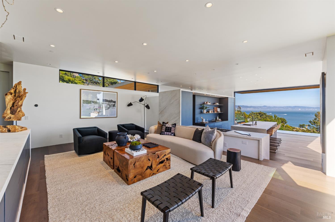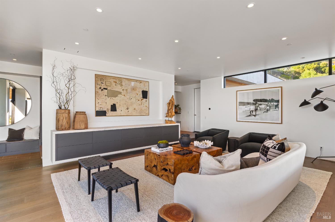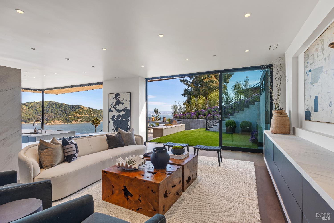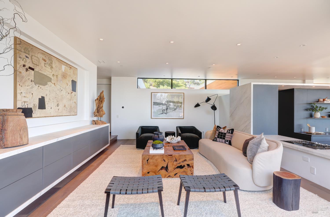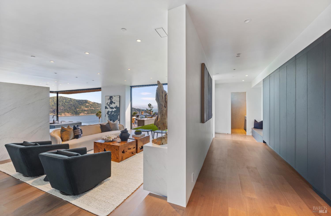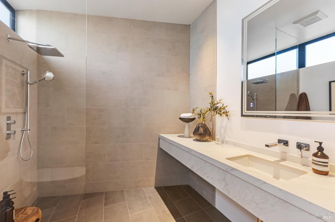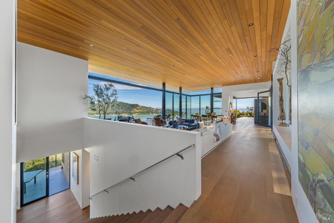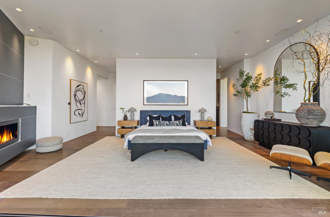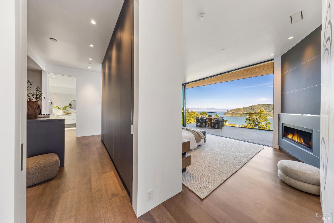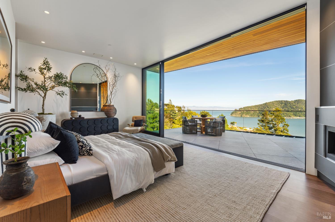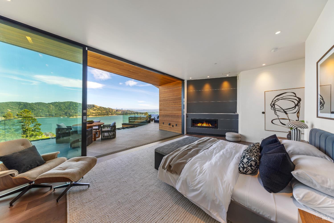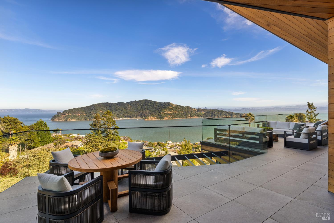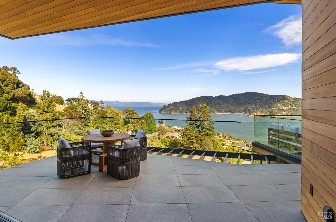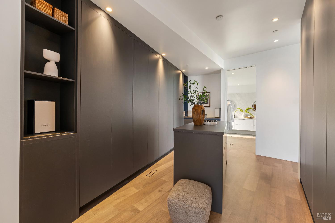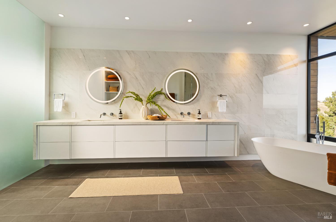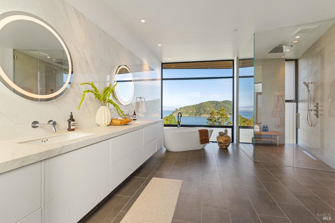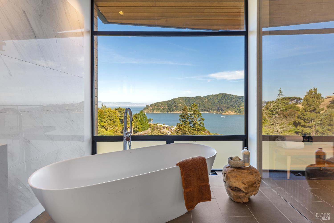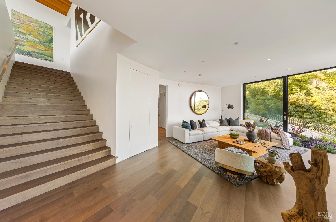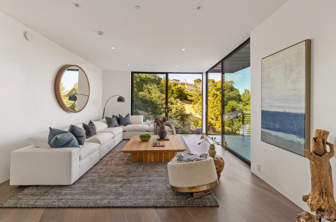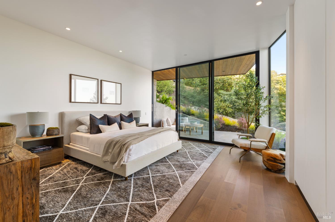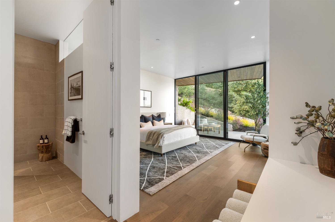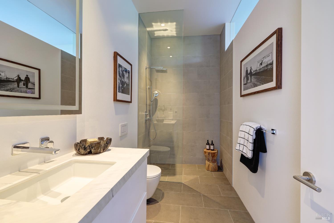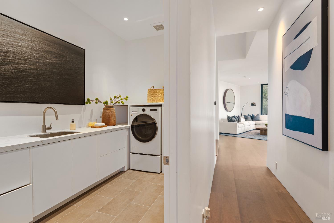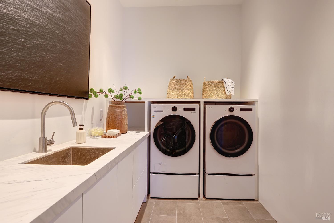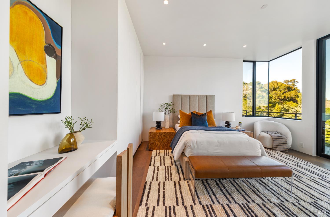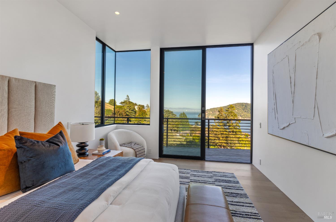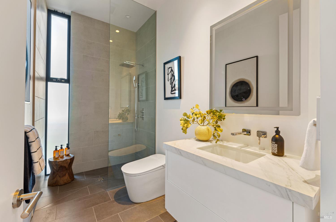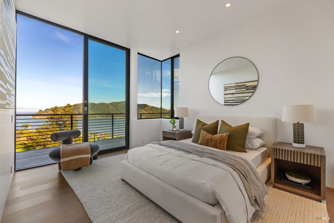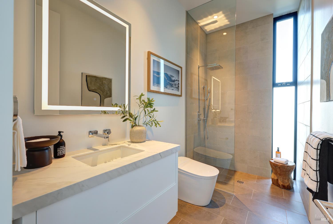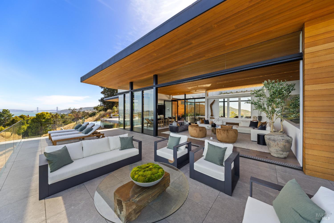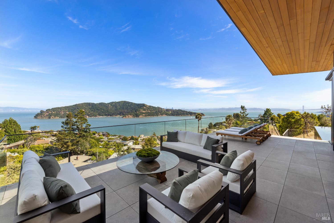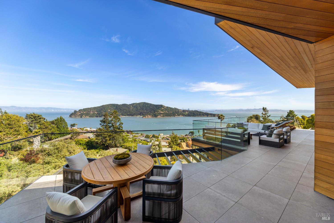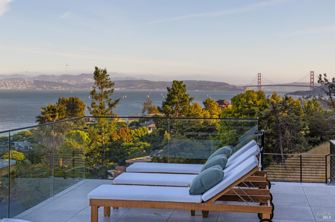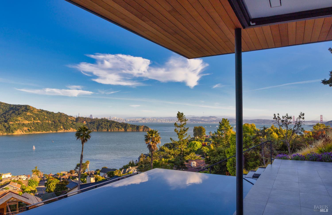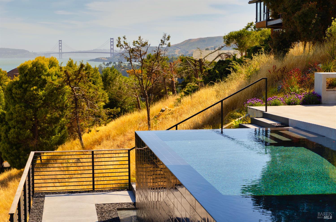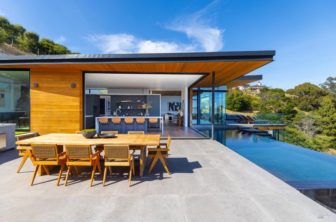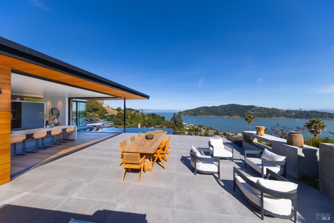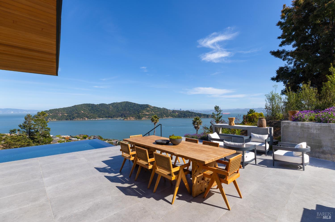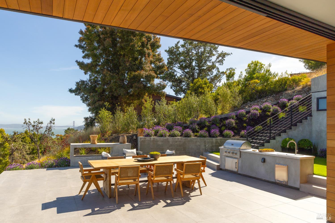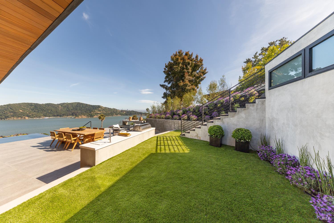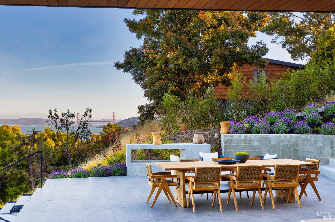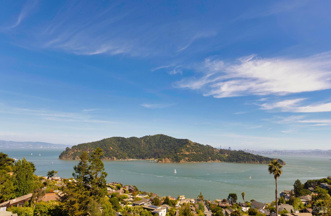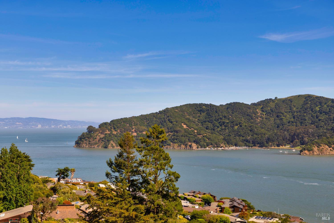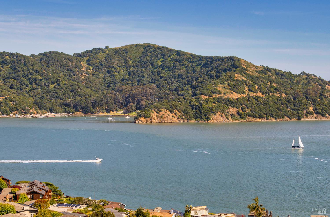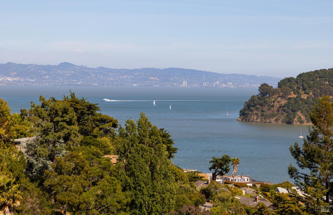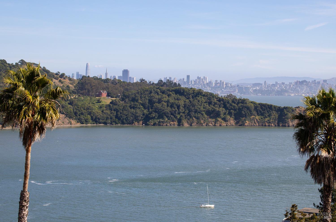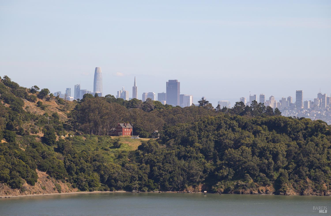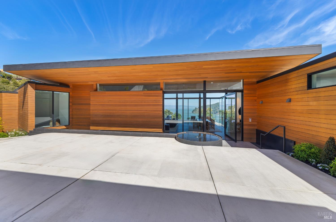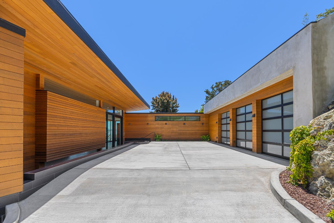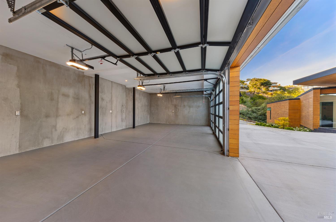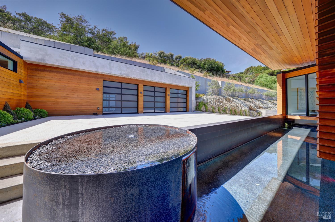Property Details
About this Property
Magazine worthy, publishable architecture in this just completed contemporary + organic Tiburon residence. Seamless blend of tall walls of movable glass,soaring scale & warm wood throughout. ONE LEVEL living offers primary on main level! It took +-9 years of entitlements to complete the project, with master architect Scott Couture at the helm. The heart of the house is a sprawling chef's kitchen which is dramatically integrated into the infinity edge pool & generous outdoor living spaces. Designed for entertaining & hosting large events! Both main level family rooms anchored on either side of the kitchen offer great versatility in use. Hotel like primary suite on the main level + 3 additional bedrooms + large, additional family room on lower level. Perfectly site placed on +- 9/10ths of an acre providing great levels of privacy, quiet & security. Unrivaled "reach out and touch" SF Bay views extend from both towers of the Golden Gate Bridge, to downtown San Francisco, to Angel Island, Raccoon Straits, & the shimmering lights of Berkeley & the East Bay. 3 car garage + off street parking for up to 12 cars. Just blocks to downtown Tiburon's many famed shops, restaurants & SF ferry. Award winning Tiburon Schools.
MLS Listing Information
MLS #
BA325046431
MLS Source
Bay Area Real Estate Information Services, Inc.
Days on Site
61
Interior Features
Bedrooms
Primary Suite/Retreat
Bathrooms
Other, Shower(s) over Tub(s), Stall Shower, Window
Kitchen
220 Volt Outlet, Breakfast Nook, Countertop - Concrete, Countertop - Synthetic, Hookups - Gas, Island, Island with Sink, Kitchen/Family Room Combo, Pantry Cabinet
Appliances
Cooktop - Gas, Dishwasher, Garbage Disposal, Microwave, Oven - Built-In, Oven - Gas, Refrigerator, Dryer, Washer
Dining Room
Formal Area
Family Room
Deck Attached, Kitchen/Family Room Combo, Other, View
Fireplace
Primary Bedroom
Flooring
Tile, Wood
Laundry
220 Volt Outlet, Cabinets, In Laundry Room, Laundry - Yes, Tub / Sink
Cooling
Central Forced Air, Multi-Zone
Heating
Central Forced Air, Fireplace, Heating - 2+ Zones, Radiant, Radiant Floors, Solar
Exterior Features
Pool
Heated - Electricity, In Ground, None, Pool - Yes
Style
Contemporary
Parking, School, and Other Information
Garage/Parking
Access - Interior, Attached Garage, Covered Parking, Electric Car Hookup, Facing Side, Gate/Door Opener, Side By Side, Garage: 3 Car(s)
Sewer
Private Sewer
Water
Public
Complex Amenities
Community Security Gate
Unit Information
| # Buildings | # Leased Units | # Total Units |
|---|---|---|
| 0 | – | – |
Neighborhood: Around This Home
Neighborhood: Local Demographics
Market Trends Charts
Nearby Homes for Sale
2215 Vistazo St is a Single Family Residence in Tiburon, CA 94920. This 5,755 square foot property sits on a 0.918 Acres Lot and features 4 bedrooms & 4 full and 1 partial bathrooms. It is currently priced at $14,995,000 and was built in 2024. This address can also be written as 2215 Vistazo St, Tiburon, CA 94920.
©2025 Bay Area Real Estate Information Services, Inc. All rights reserved. All data, including all measurements and calculations of area, is obtained from various sources and has not been, and will not be, verified by broker or MLS. All information should be independently reviewed and verified for accuracy. Properties may or may not be listed by the office/agent presenting the information. Information provided is for personal, non-commercial use by the viewer and may not be redistributed without explicit authorization from Bay Area Real Estate Information Services, Inc.
Presently MLSListings.com displays Active, Contingent, Pending, and Recently Sold listings. Recently Sold listings are properties which were sold within the last three years. After that period listings are no longer displayed in MLSListings.com. Pending listings are properties under contract and no longer available for sale. Contingent listings are properties where there is an accepted offer, and seller may be seeking back-up offers. Active listings are available for sale.
This listing information is up-to-date as of June 23, 2025. For the most current information, please contact Tracy Mclaughlin, (415) 699-6680
