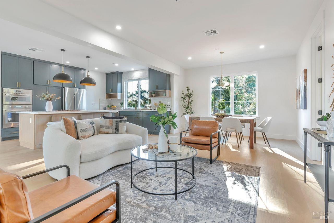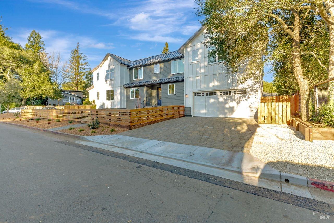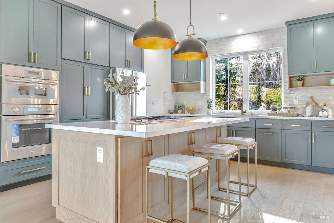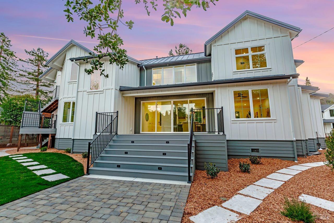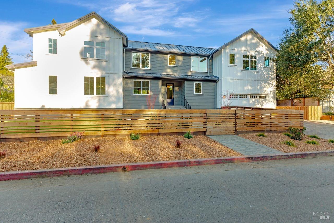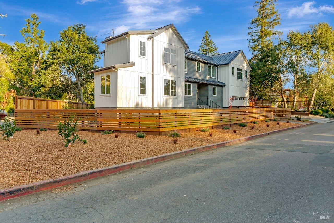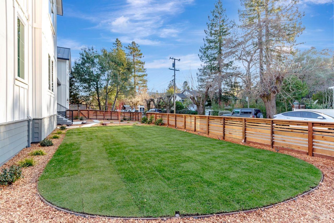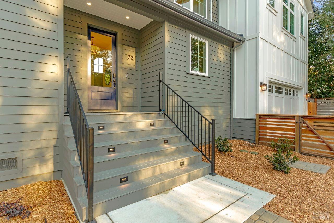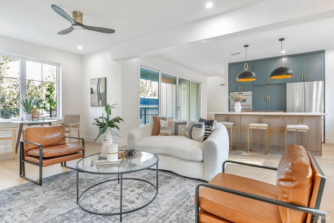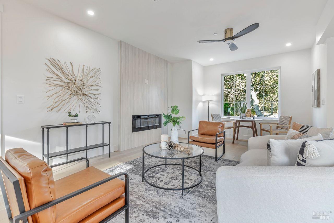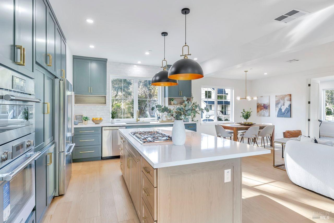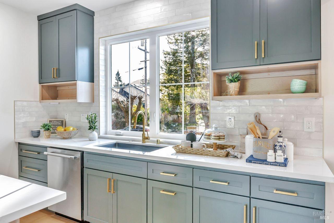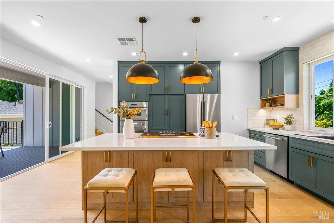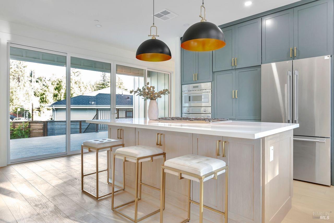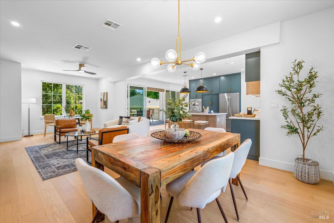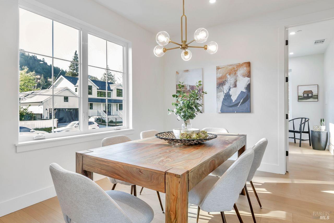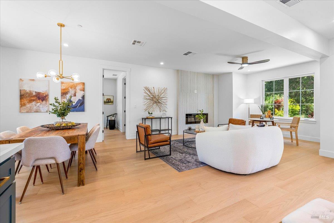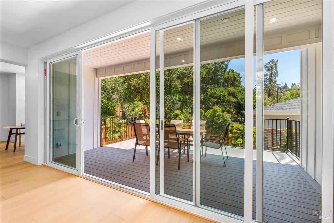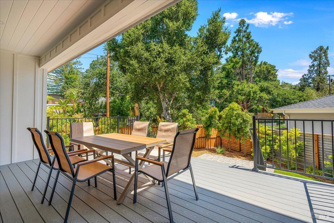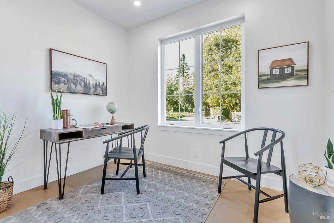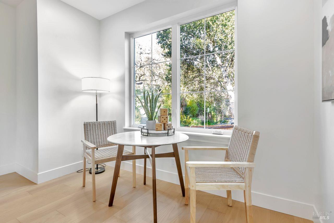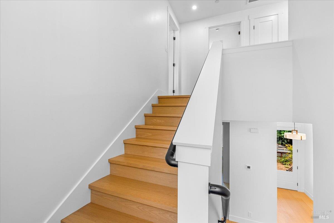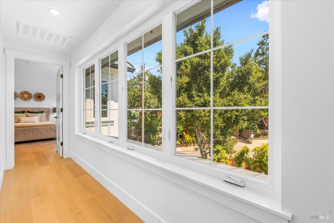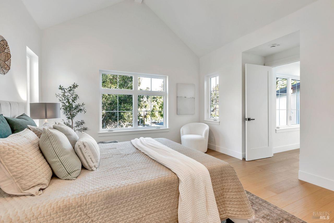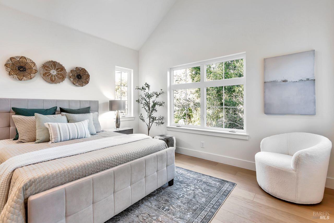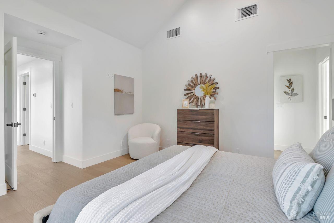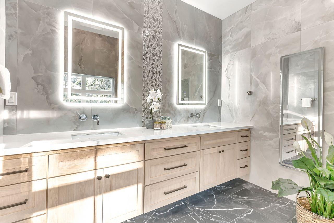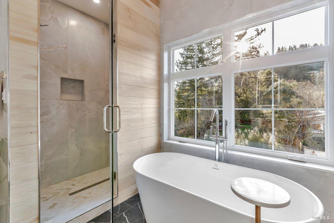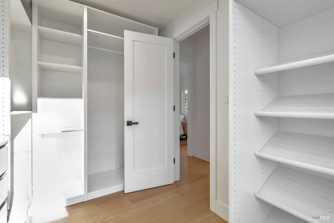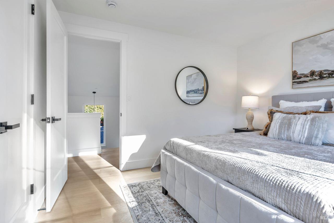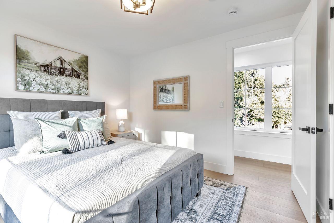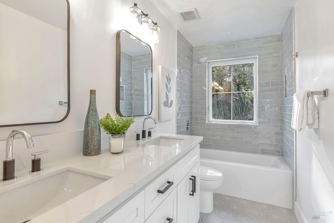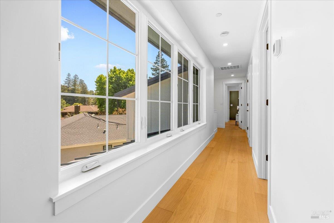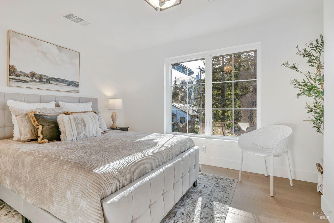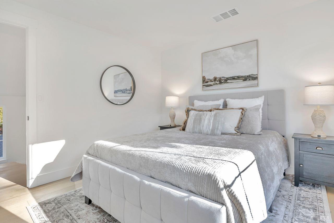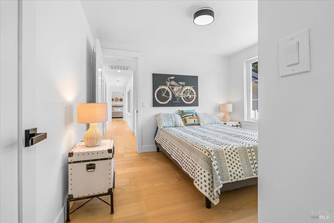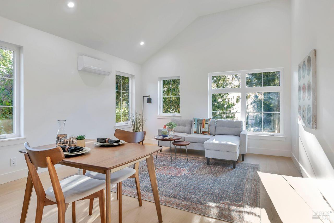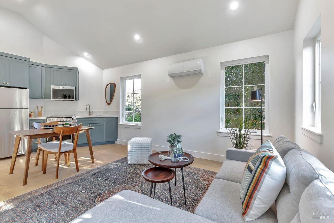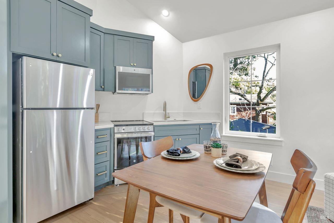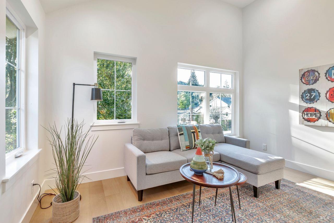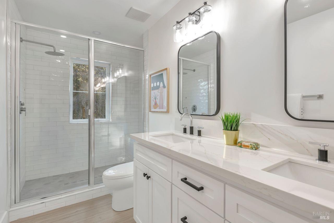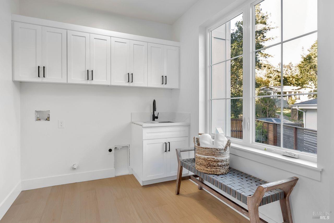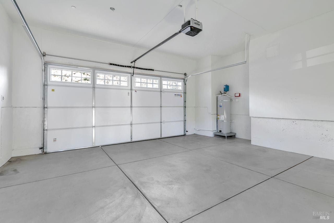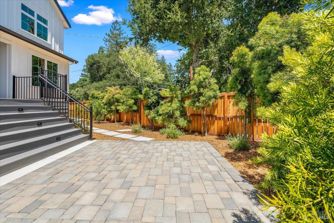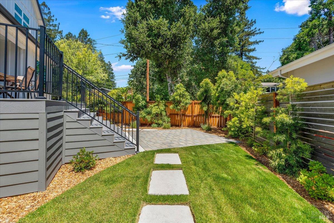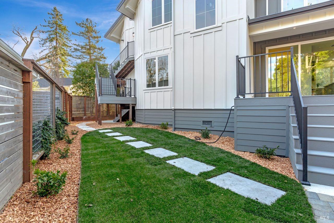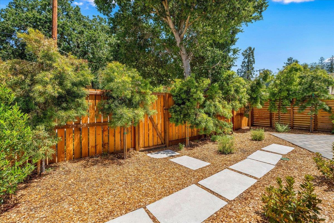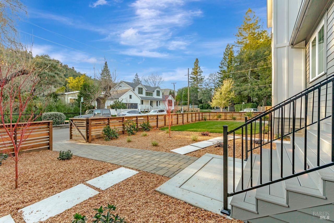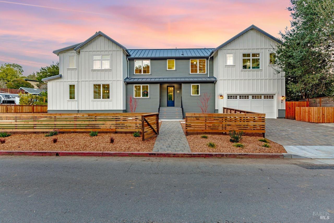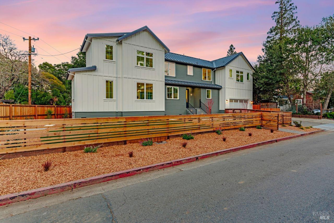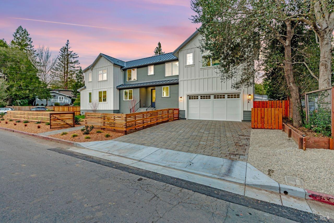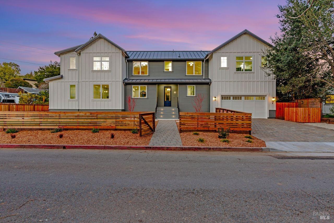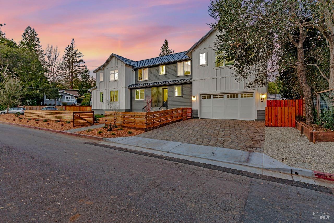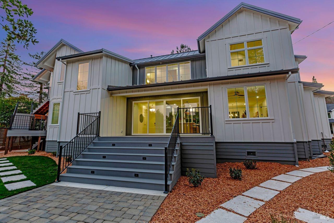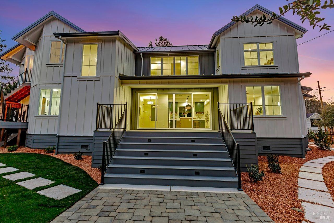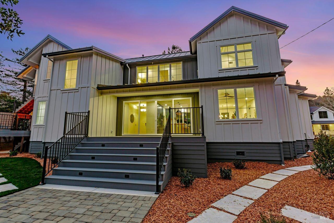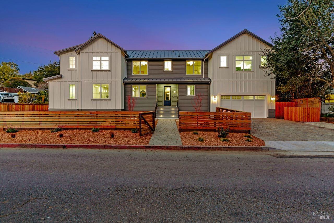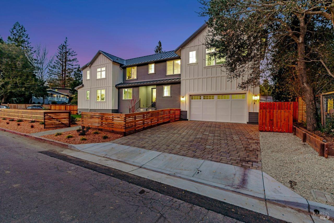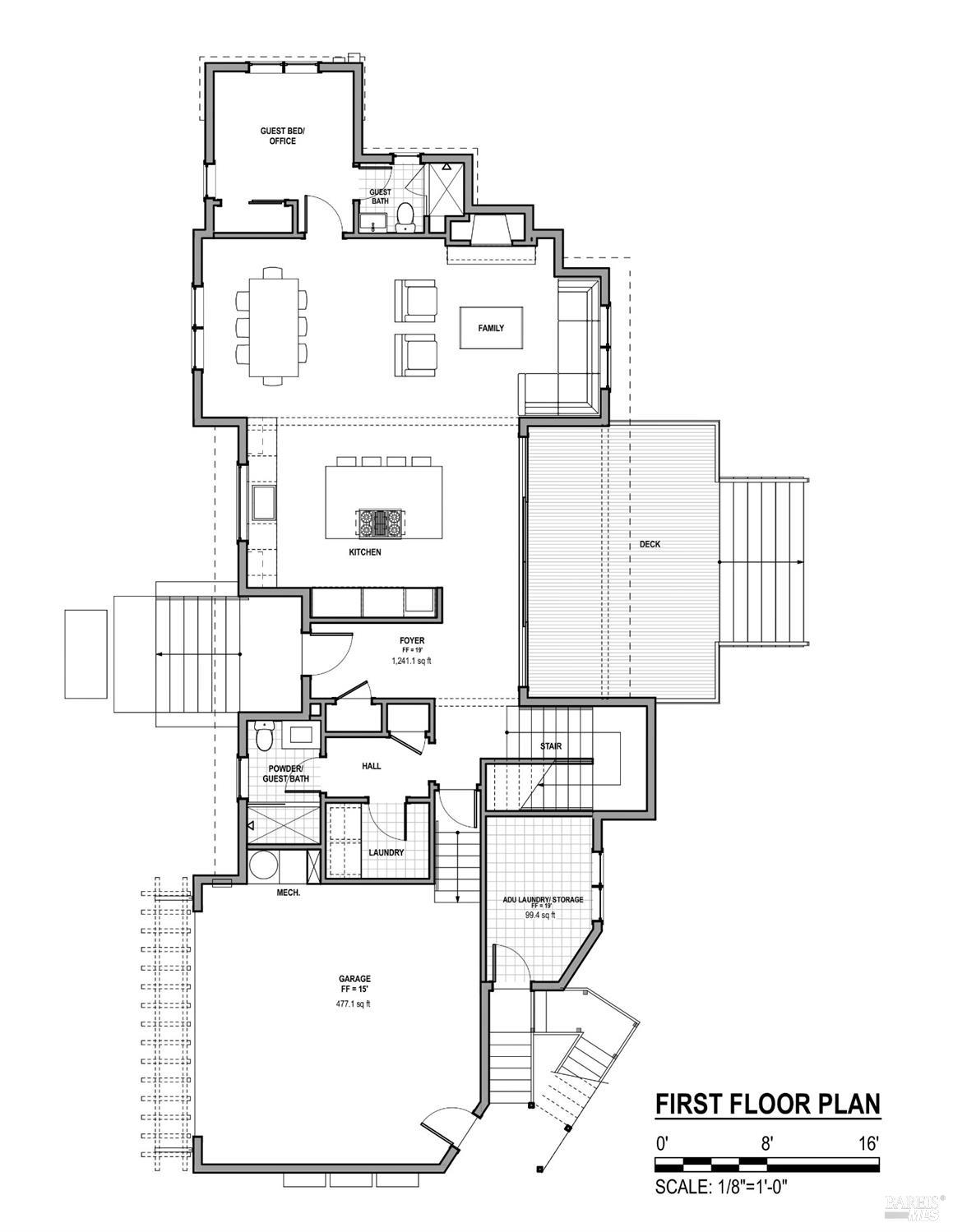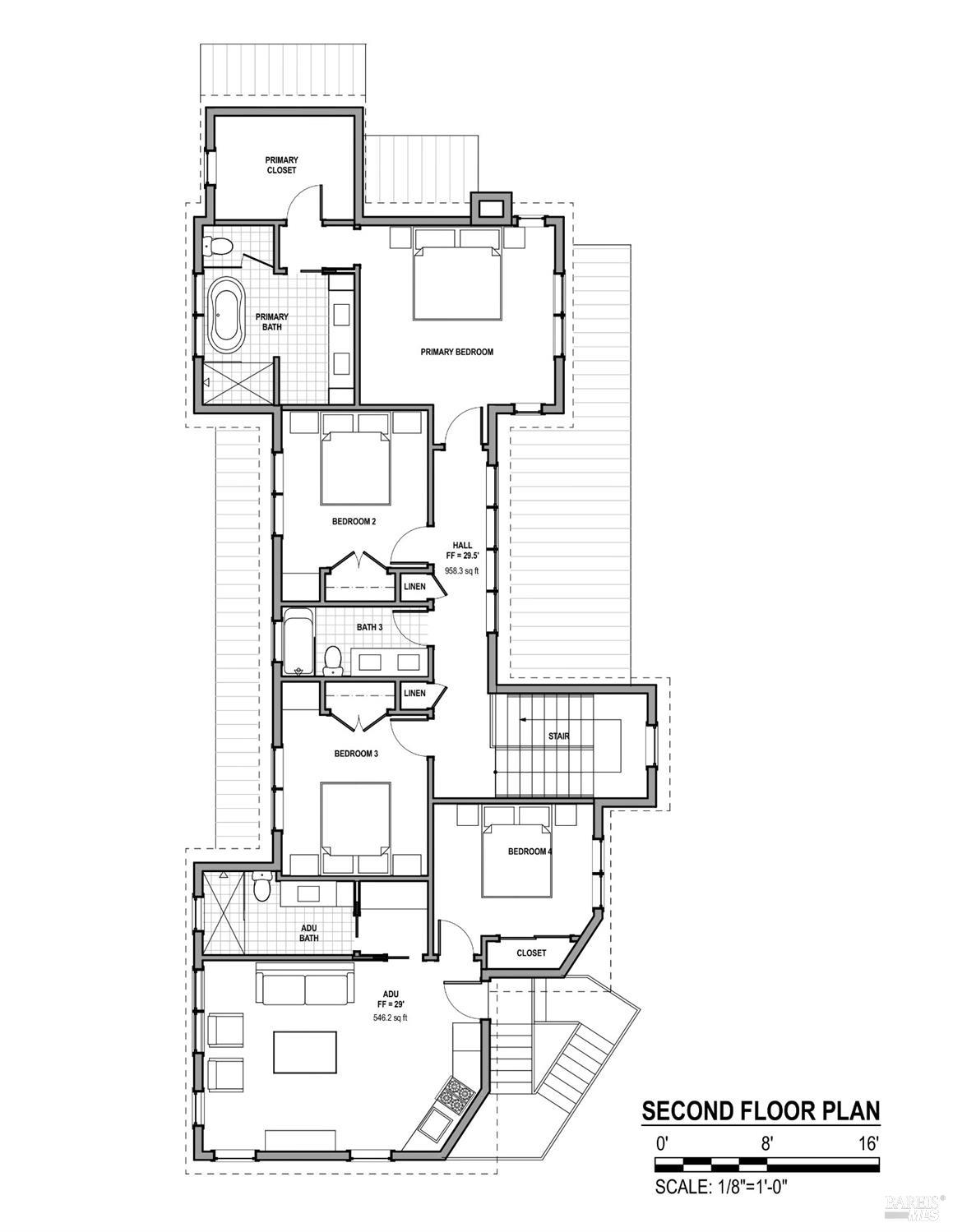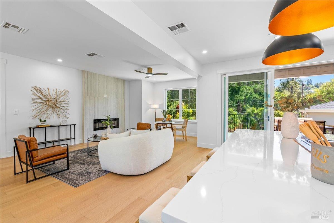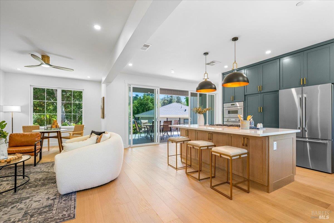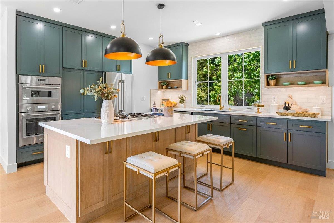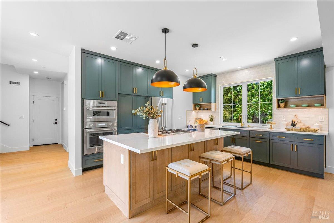Property Details
Upcoming Open Houses
About this Property
Newly crafted 2,844 sq. ft. home, designed by Polesky Perlstein Architects on a sunny 1/4-acre corner lot in Kentfield! Come see recent changes to ADU. Many possibilities: a cool hang out for kids, living area for extended family or an au pair! Combining modern farmhouse style with comfort, the open floor plan features seamless indoor-outdoor flow, abundant natural light, and views of Mt. Tam/Bald. Main floor highlights include a spacious living area with a fireplace, dining area, and a chef's kitchen with a large island, quartz countertops, custom cabinetry, and high-end appliances. The kitchen opens to an expansive deck. An office/5th bedroom with ensuite bath, laundry, additional bathroom and 2-car garage complete this level. The primary suite boasts a vaulted ceilings, a walk-in closet, and a spa-like bath. Three additional bedrooms, 2 baths and family room are also on the second floor. The ADU also has a separate laundry and entrance above the garage. Additional features include hardwood floors throughout, a 50-year steel roof, and solar panels. Enjoy newly installed fast growing screening trees and beautiful landscaping throughout the lot. Experience the best of California living in this centrally located Kentfield home! Moments from Creekside path. A must see!
MLS Listing Information
MLS #
BA325046476
MLS Source
Bay Area Real Estate Information Services, Inc.
Days on Site
60
Interior Features
Bedrooms
Primary Suite/Retreat
Bathrooms
Double Sinks, Dual Flush Toilet, Other, Shower(s) over Tub(s), Stall Shower, Tile
Kitchen
Island, Kitchen/Family Room Combo
Appliances
Cooktop - Gas, Dishwasher, Garbage Disposal, Ice Maker, Microwave, Other, Oven - Built-In, Oven - Electric, Refrigerator
Dining Room
Dining Area in Family Room, Dining Area in Living Room
Fireplace
Electric, Living Room
Flooring
Concrete, Tile, Wood
Laundry
220 Volt Outlet, Hookups Only, Laundry - Yes, Other
Cooling
Ceiling Fan, Central Forced Air, Multi Units, Multi-Zone, Window/Wall Unit
Heating
Central Forced Air, Electric, Fireplace, Solar
Exterior Features
Roof
Metal, Other
Foundation
Raised
Pool
Pool - No
Style
Custom, Farm House, Luxury, Other
Parking, School, and Other Information
Garage/Parking
Access - Interior, Attached Garage, Gate/Door Opener, Side By Side, Garage: 2 Car(s)
Sewer
Public Sewer
Water
Public
Unit Information
| # Buildings | # Leased Units | # Total Units |
|---|---|---|
| 0 | – | – |
Neighborhood: Around This Home
Neighborhood: Local Demographics
Market Trends Charts
Nearby Homes for Sale
22 Cedar Ave is a Single Family Residence in Kentfield, CA 94904. This 2,844 square foot property sits on a 8,756 Sq Ft Lot and features 5 bedrooms & 5 full bathrooms. It is currently priced at $3,499,000 and was built in 2025. This address can also be written as 22 Cedar Ave, Kentfield, CA 94904.
©2025 Bay Area Real Estate Information Services, Inc. All rights reserved. All data, including all measurements and calculations of area, is obtained from various sources and has not been, and will not be, verified by broker or MLS. All information should be independently reviewed and verified for accuracy. Properties may or may not be listed by the office/agent presenting the information. Information provided is for personal, non-commercial use by the viewer and may not be redistributed without explicit authorization from Bay Area Real Estate Information Services, Inc.
Presently MLSListings.com displays Active, Contingent, Pending, and Recently Sold listings. Recently Sold listings are properties which were sold within the last three years. After that period listings are no longer displayed in MLSListings.com. Pending listings are properties under contract and no longer available for sale. Contingent listings are properties where there is an accepted offer, and seller may be seeking back-up offers. Active listings are available for sale.
This listing information is up-to-date as of July 18, 2025. For the most current information, please contact Carolyn Bednarz
