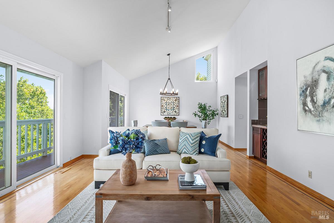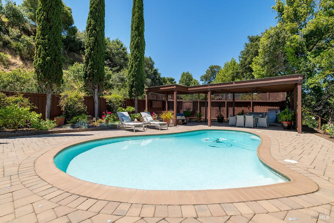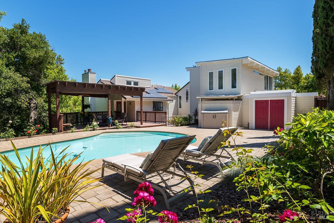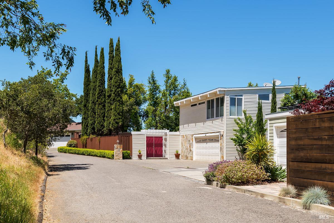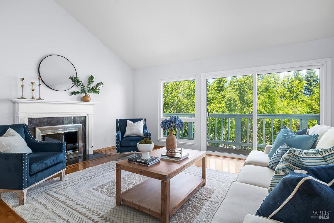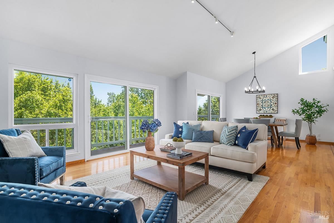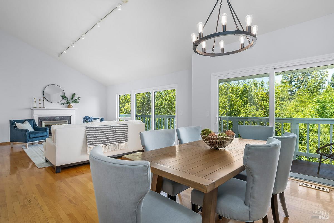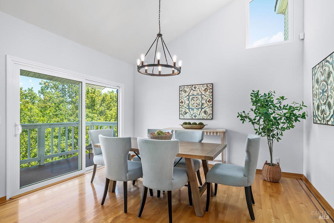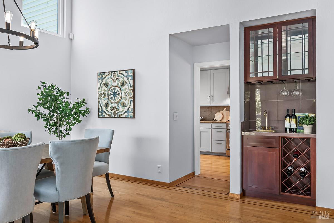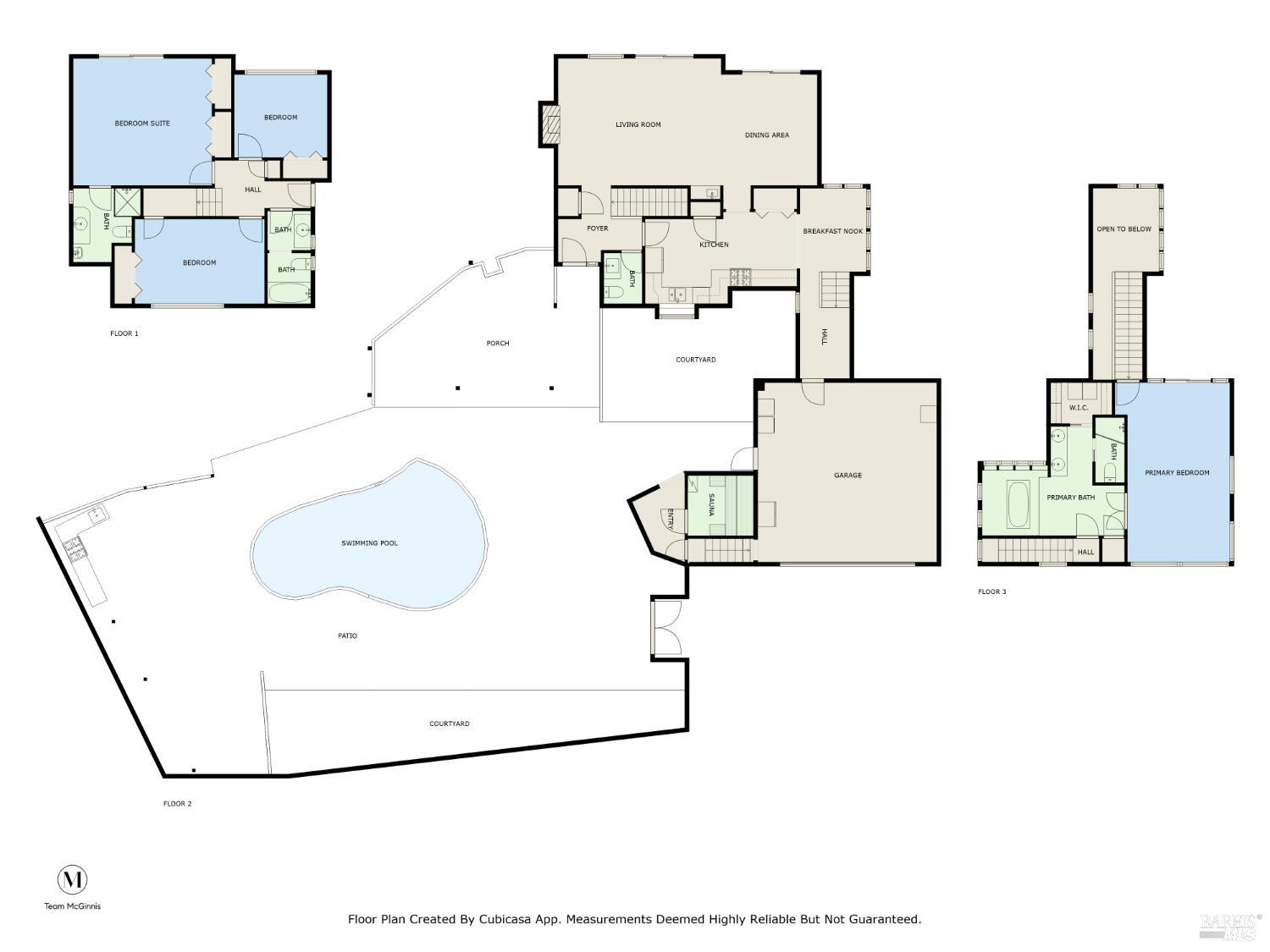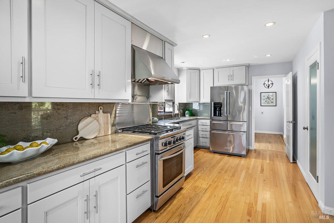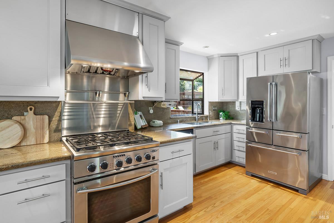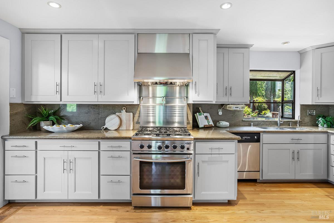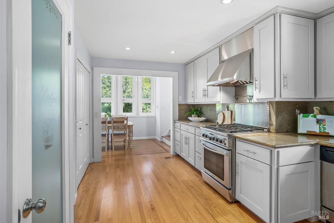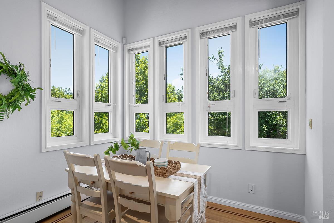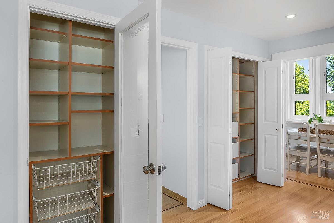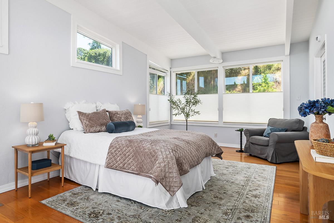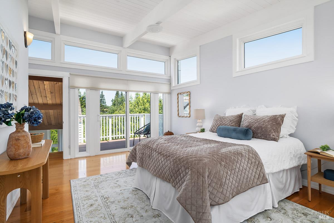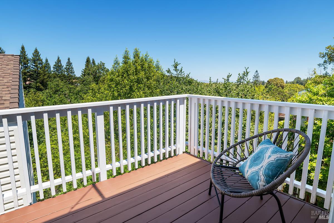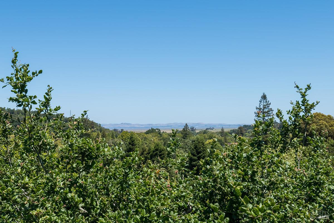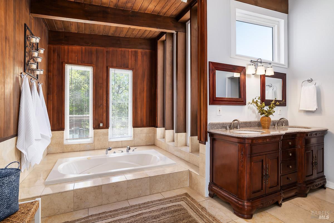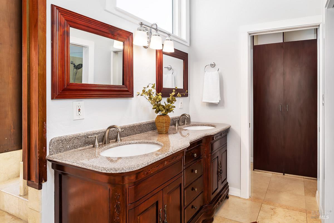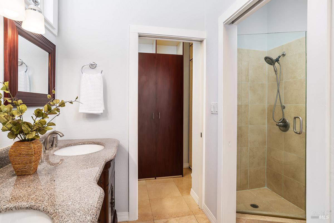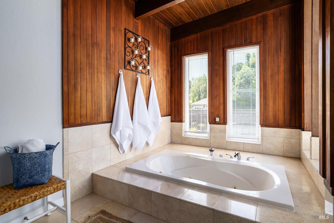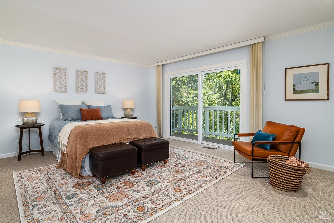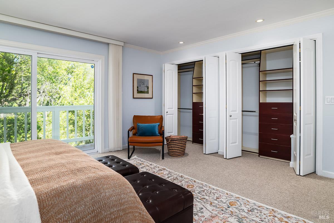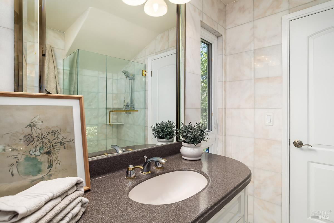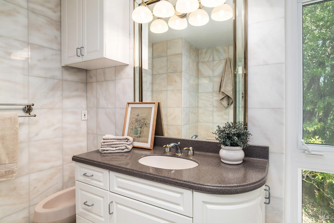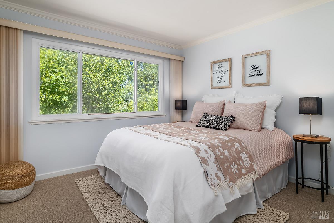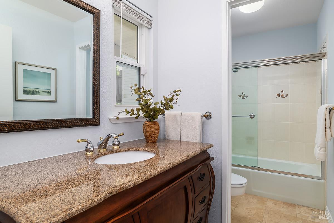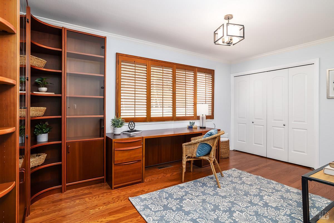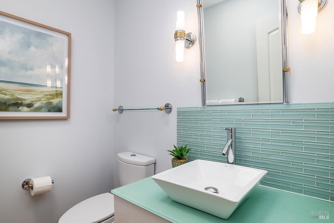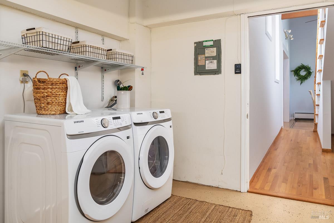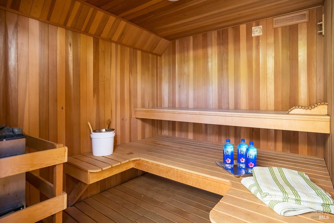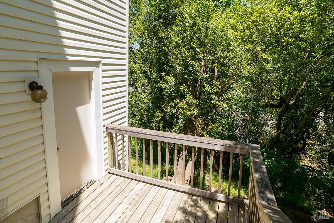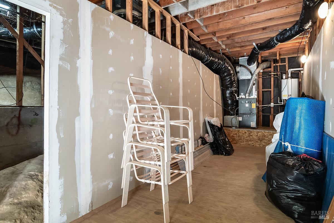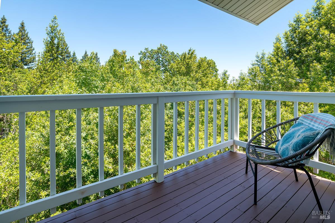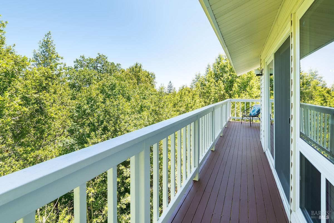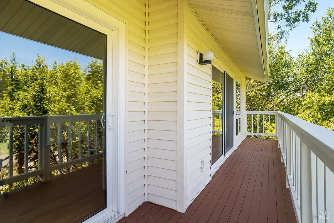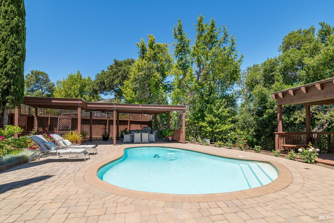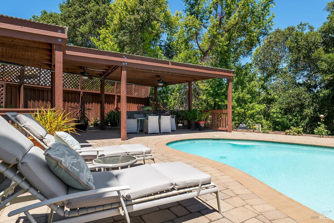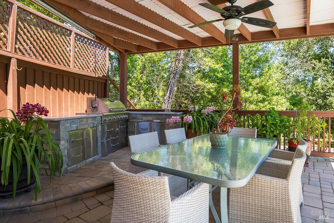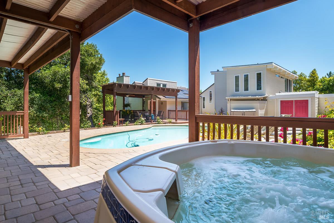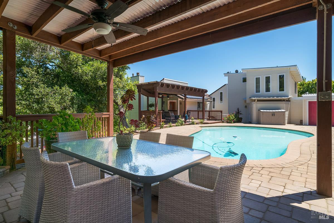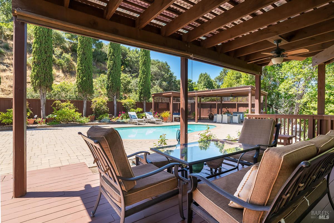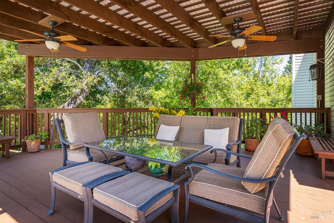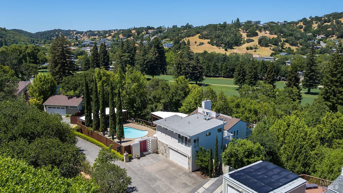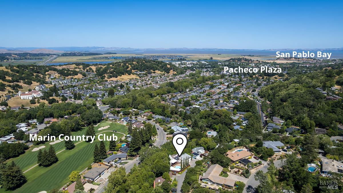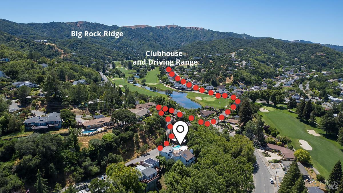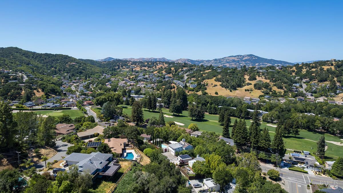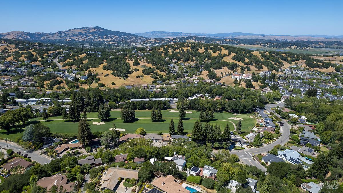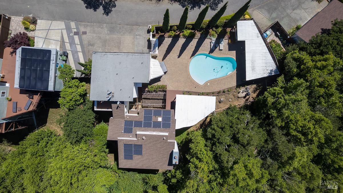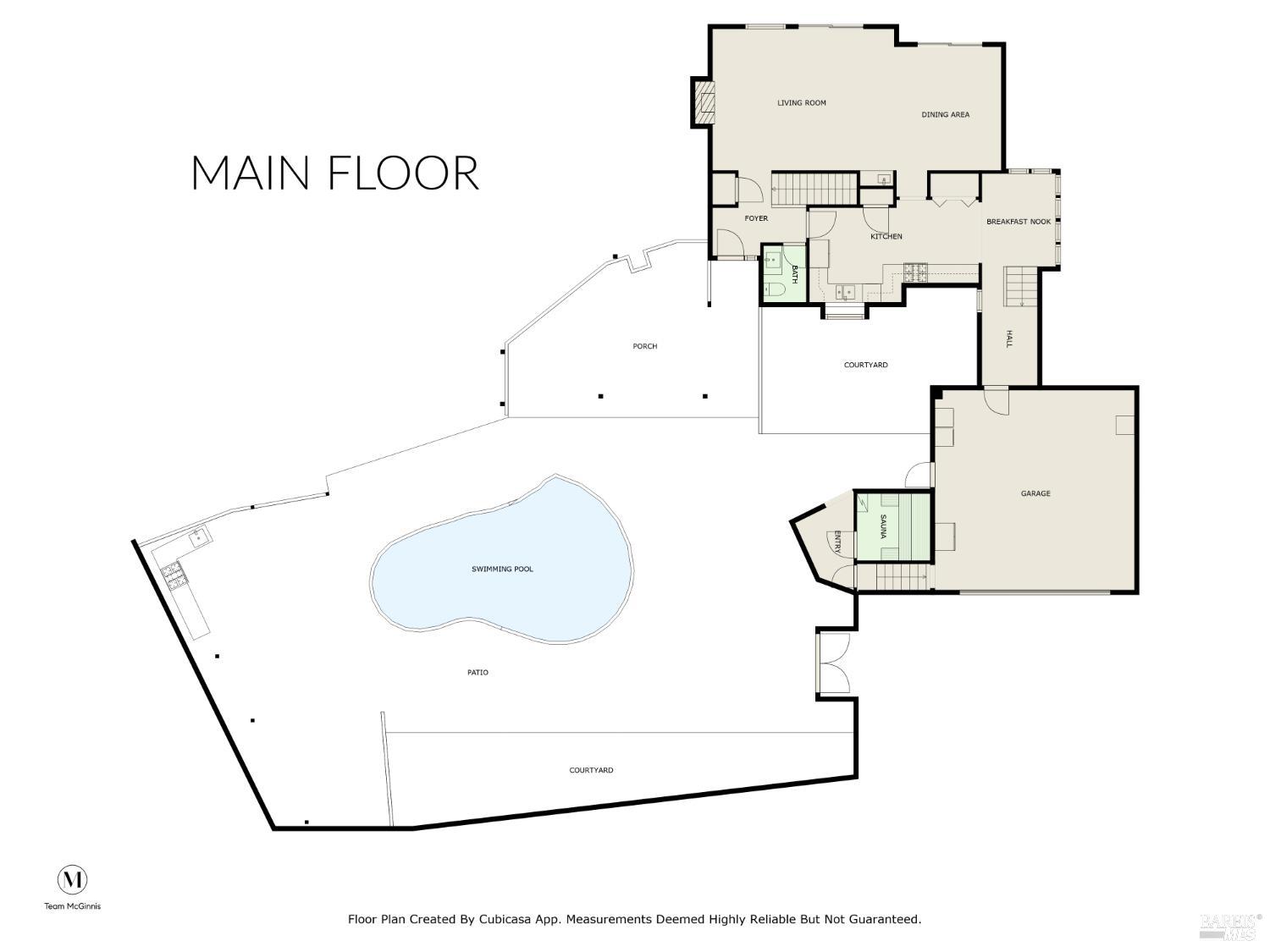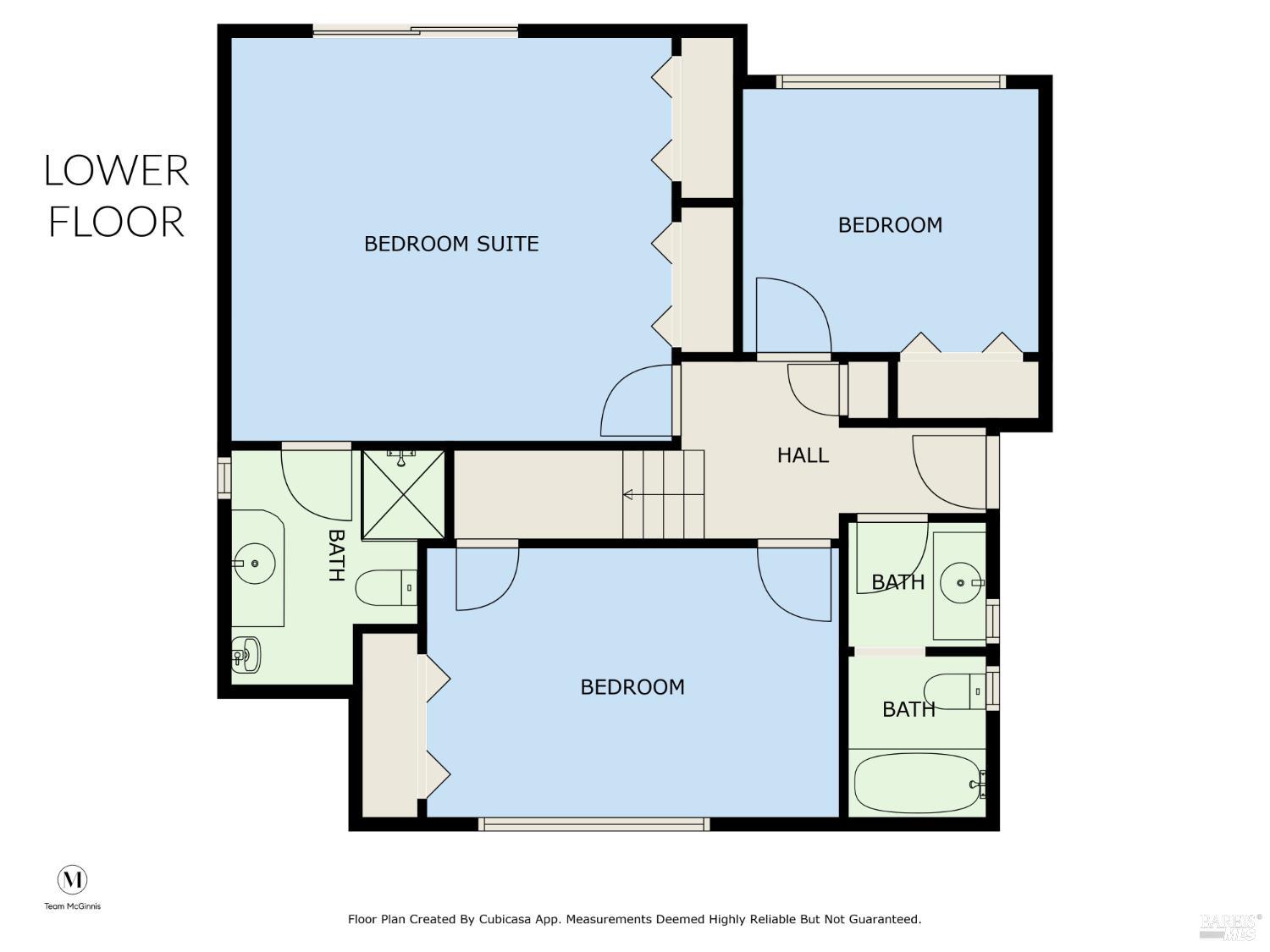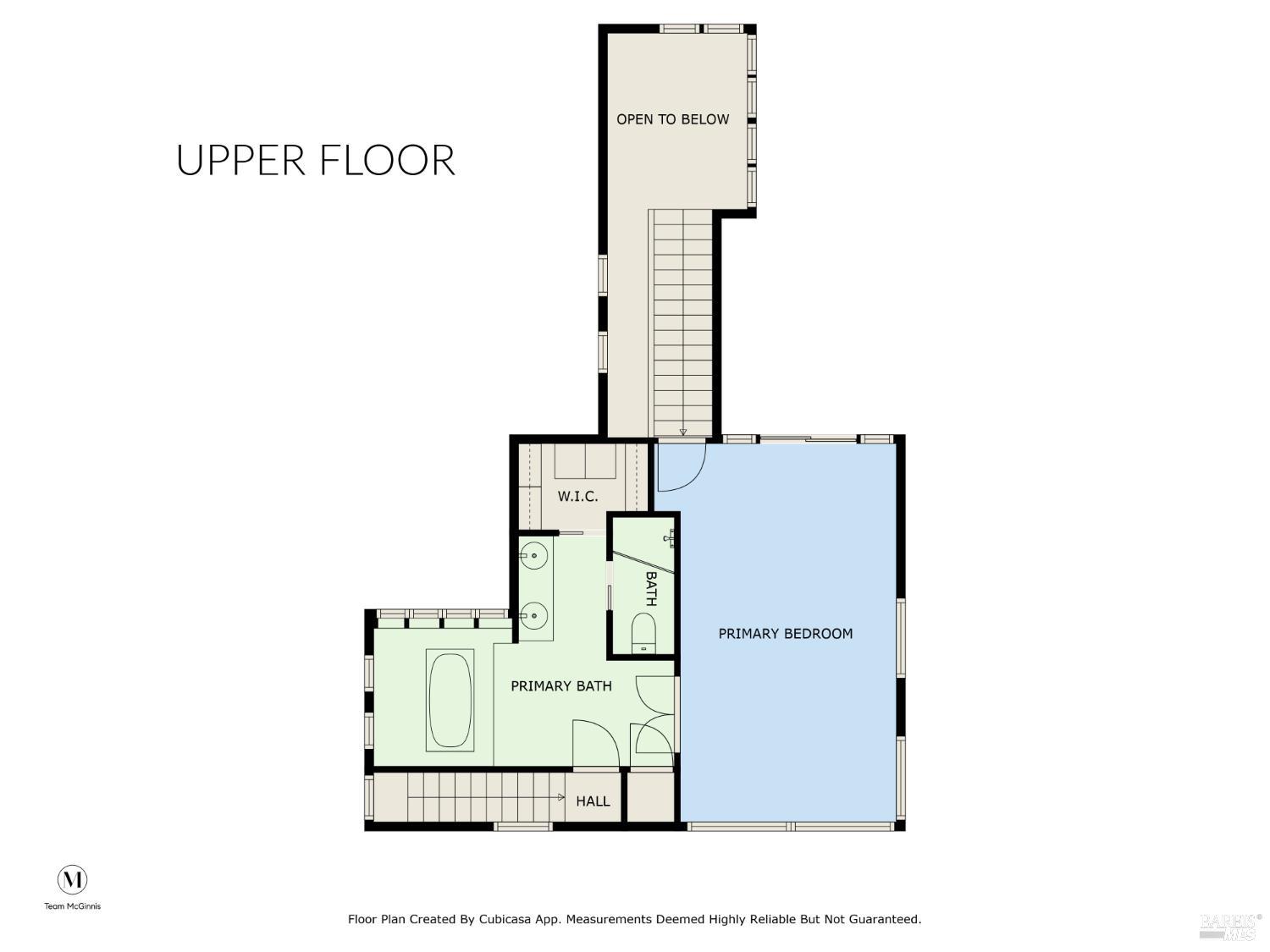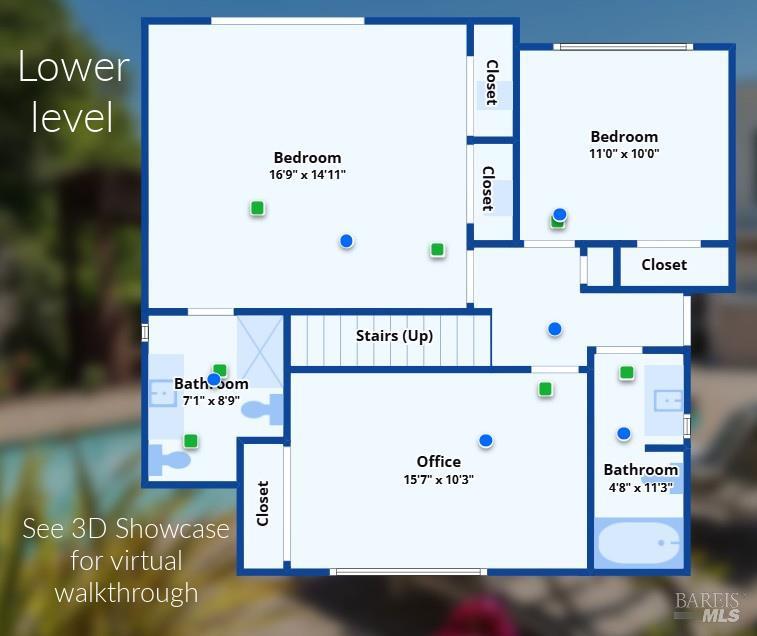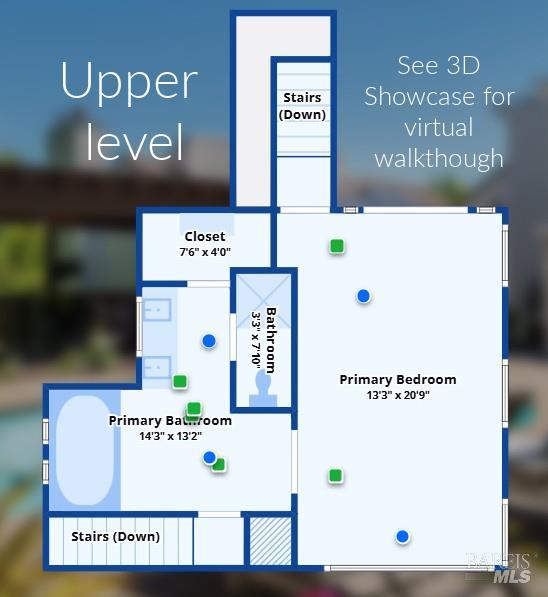Property Details
About this Property
Price reduced by $154,000! Located on a private street in Marin Country Club, this contemporary hillside home offers everything you need for vacation-style living. Discover an oasis behind the garden entry doors, complete with renovated swimming pool, outdoor kitchen, spa and covered entertaining areas. Inside, the home offers a flexible floorplan that suits different stages of life. There are two primary suites: one is downstairs next to two other bedrooms; the other is on an upper floor with total privacy. The home features a dramatic living and dining room with vaulted ceiling and sliding glass doors leading to a deck. The eat-in kitchen has Shaker-style cabinets, stainless appliances and 2 pantry closets. Solid oak hardwood floors grace much of the home. You'll appreciate the central AC, tankless water heater and owned solar panels for low electricity bills. The upper primary suite is flooded with natural light. It has a view deck, large bathroom and access to a built-in sauna. The home has a basement with storage and potential for a junior ADU. Newly painted inside/outside. Convenient location close to the championship golf course and not too far into the valley. One mile to Pacheco Plaza shopping and Hwy 101. Feeds to Loma Verde Elementary, a 2025 CA Distinguished School
MLS Listing Information
MLS #
BA325046537
MLS Source
Bay Area Real Estate Information Services, Inc.
Days on Site
61
Interior Features
Bedrooms
Primary Suite/Retreat
Bathrooms
Primary - Sunken Tub, Other, Sauna, Shower(s) over Tub(s), Stall Shower, Tile, Window
Kitchen
Breakfast Nook, Countertop - Granite, Other, Pantry
Appliances
Dishwasher, Garbage Disposal, Hood Over Range, Other, Oven Range - Gas, Refrigerator, Dryer, Washer
Dining Room
Dining Area in Living Room, Other
Fireplace
Gas Log, Gas Starter, Living Room
Flooring
Carpet, Marble, Wood
Laundry
In Garage
Cooling
Central Forced Air
Heating
Central Forced Air, Solar
Exterior Features
Roof
Composition
Pool
Heated - No, In Ground, Pool - Yes, Spa - Private, Spa/Hot Tub, Sweep
Style
Contemporary
Parking, School, and Other Information
Garage/Parking
Access - Interior, Attached Garage, Facing Front, Gate/Door Opener, Side By Side, Garage: 2 Car(s)
Elementary District
Novato Unified
High School District
Novato Unified
Sewer
Public Sewer
Contact Information
Listing Agent
Kevin McGinnis
Compass
License #: 01793143
Phone: (415) 725-1911
Co-Listing Agent
Erin Mcginnis
Compass
License #: 01796588
Phone: (415) 725-1940
Unit Information
| # Buildings | # Leased Units | # Total Units |
|---|---|---|
| 0 | – | – |
Neighborhood: Around This Home
Neighborhood: Local Demographics
Market Trends Charts
Nearby Homes for Sale
25 Wimbledon Ct is a Single Family Residence in Novato, CA 94949. This 2,764 square foot property sits on a 0.707 Acres Lot and features 4 bedrooms & 3 full and 1 partial bathrooms. It is currently priced at $1,995,000 and was built in 1972. This address can also be written as 25 Wimbledon Ct, Novato, CA 94949.
©2025 Bay Area Real Estate Information Services, Inc. All rights reserved. All data, including all measurements and calculations of area, is obtained from various sources and has not been, and will not be, verified by broker or MLS. All information should be independently reviewed and verified for accuracy. Properties may or may not be listed by the office/agent presenting the information. Information provided is for personal, non-commercial use by the viewer and may not be redistributed without explicit authorization from Bay Area Real Estate Information Services, Inc.
Presently MLSListings.com displays Active, Contingent, Pending, and Recently Sold listings. Recently Sold listings are properties which were sold within the last three years. After that period listings are no longer displayed in MLSListings.com. Pending listings are properties under contract and no longer available for sale. Contingent listings are properties where there is an accepted offer, and seller may be seeking back-up offers. Active listings are available for sale.
This listing information is up-to-date as of July 20, 2025. For the most current information, please contact Kevin McGinnis, (415) 725-1911
