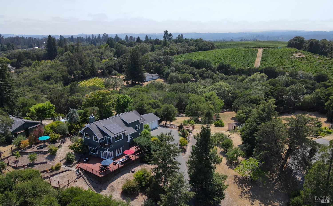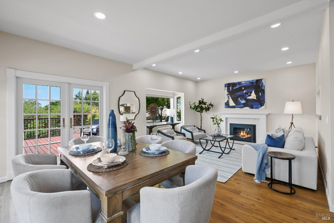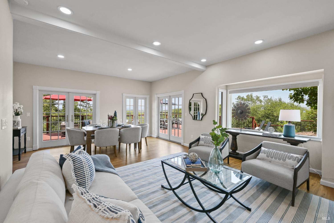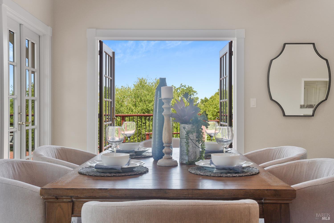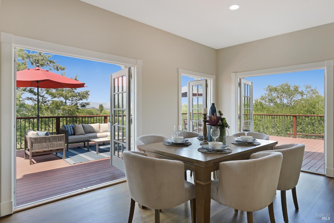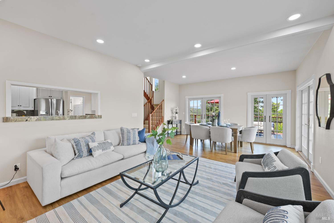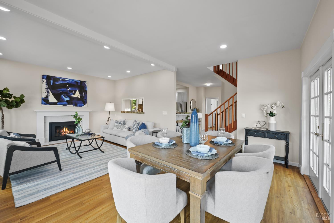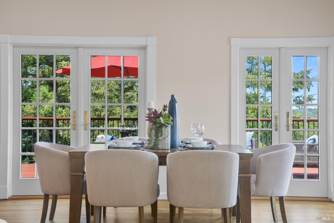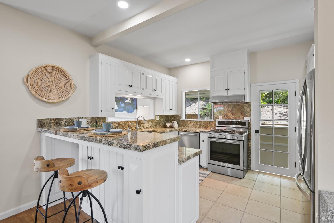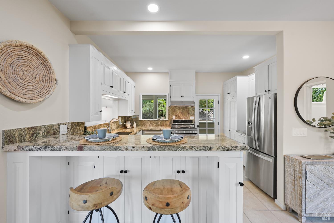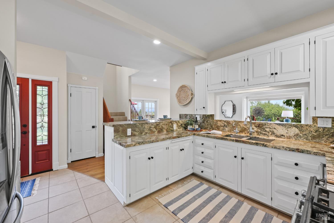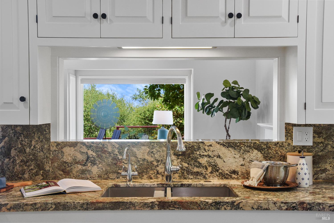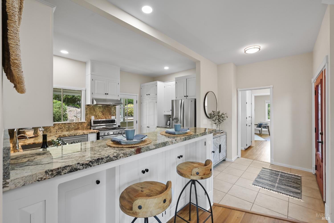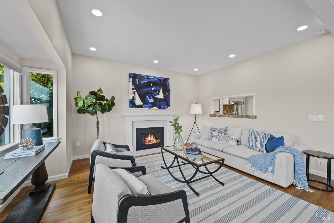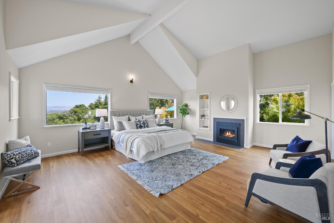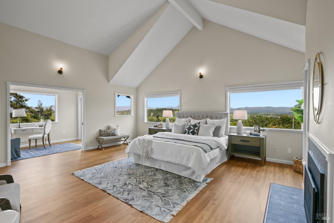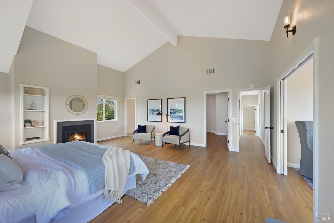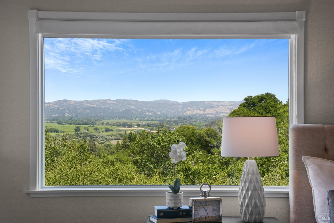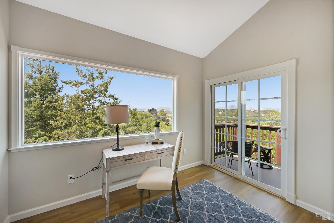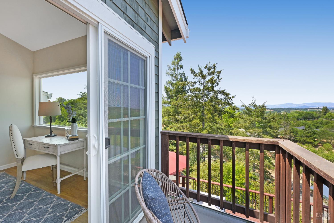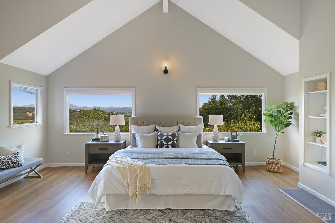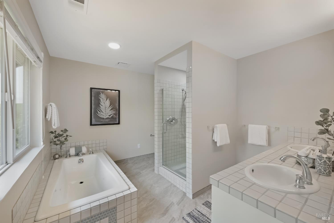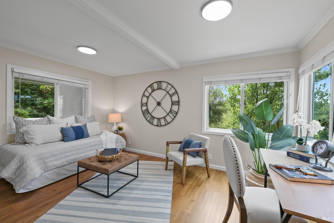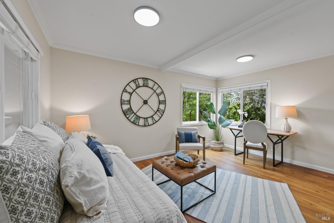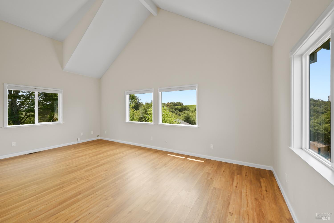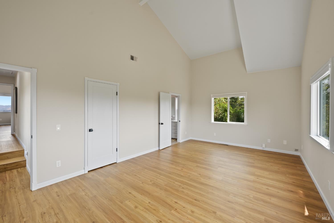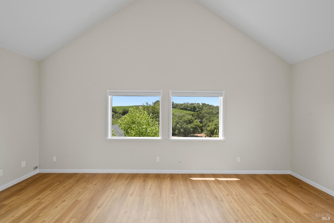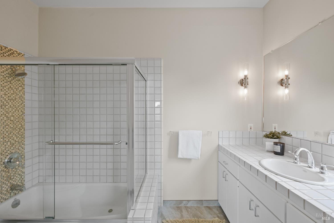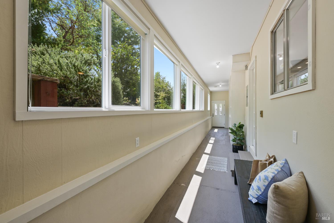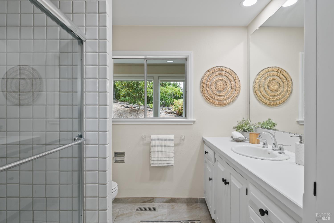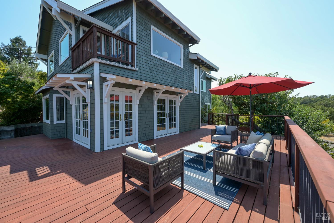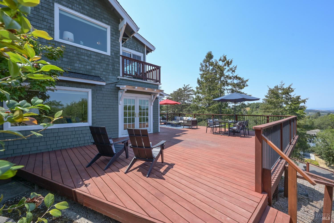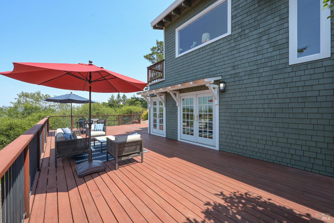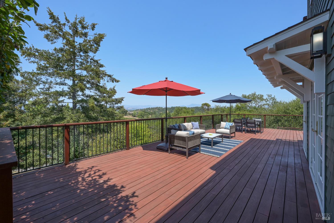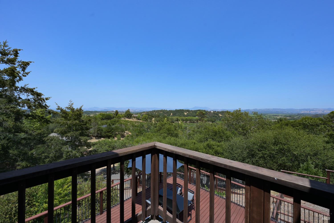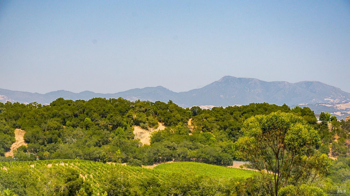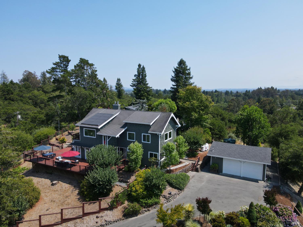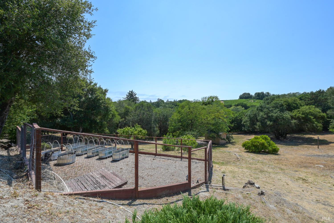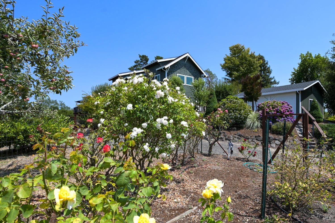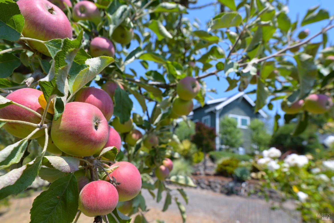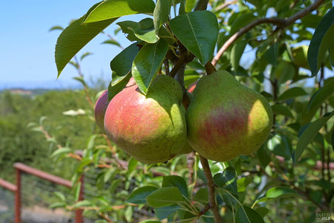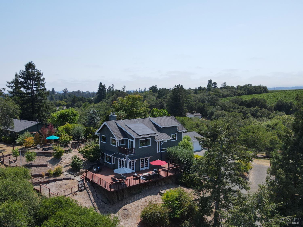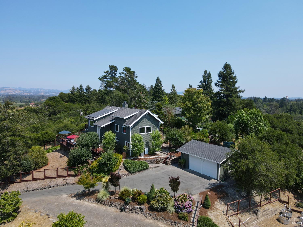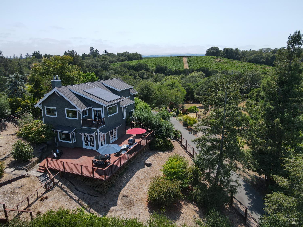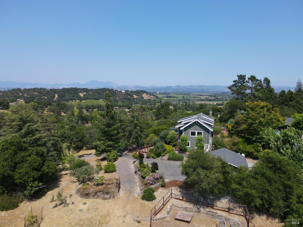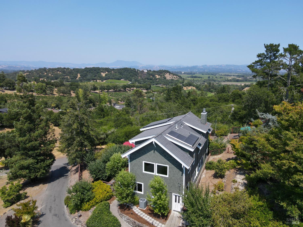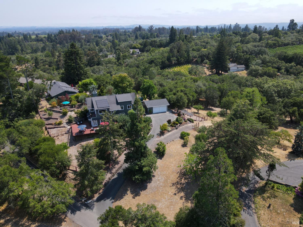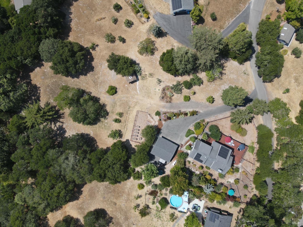Property Details
Upcoming Open Houses
About this Property
Nestled down a serene and scenic country road, you'll discover an exceptional wine country escape immersed in natural beauty. Situated on nearly 1.5 acres, the home captures sweeping views of iconic landmarks including Fitch Mountain, Cobb Mountain, Mount St. Helena, and Hood Mountain. An expansive front deck offers a spectacular stage for alfresco dining, morning sunrises, and unforgettable entertaining, all framed by a tranquil landscape and peaceful backdrop of the wine country. Inside, soaring ceilings, oversized picture windows, and French doors bathe the home in natural light and invite the stunning surroundings in. Coveted bedroom exists on the main level, while the upstairs primary suite feels like a luxury retreat boasting vaulted ceilings, a cozy fireplace, generous walk-in closet, flex space (home office, fitness area, or reading nook), and an attached private balcony for soaking in breathtaking views. A second primary upstairs bedroom embraces gentle westerly vineyard vistas. Enjoy year-round comfort with dual-zone HVAC and the energy efficiency of an owned Tesla solar system with two battery walls. Mature landscaping, fenced front yard, RV parking, and abundant fruit trees (apple, pear, Meyer lemon, guava, fig) complete this truly remarkable offering!
MLS Listing Information
MLS #
BA325046542
MLS Source
Bay Area Real Estate Information Services, Inc.
Days on Site
4
Interior Features
Bedrooms
Primary Suite/Retreat, Primary Suite/Retreat - 2+
Bathrooms
Double Sinks, Primary - Tub, Shower(s) over Tub(s), Stall Shower, Tile, Tub, Window
Kitchen
Countertop - Granite, Other, Pantry Cabinet
Appliances
Dishwasher, Garbage Disposal, Hood Over Range, Microwave, Other, Oven Range - Gas, Refrigerator
Dining Room
Dining Area in Living Room, Other
Fireplace
Living Room, Primary Bedroom
Flooring
Carpet, Tile, Vinyl
Laundry
Hookups Only, Laundry Area
Cooling
Central Forced Air, Multi-Zone
Heating
Central Forced Air, Heating - 2+ Zones, Solar
Exterior Features
Roof
Composition
Pool
Pool - No
Parking, School, and Other Information
Garage/Parking
Detached, Facing Front, Side By Side, Garage: 2 Car(s)
Sewer
Septic Tank
Water
Shared Well
Unit Information
| # Buildings | # Leased Units | # Total Units |
|---|---|---|
| 0 | – | – |
Neighborhood: Around This Home
Neighborhood: Local Demographics
Market Trends Charts
Nearby Homes for Sale
2547 Lewis Dr is a Single Family Residence in Sebastopol, CA 95472. This 2,210 square foot property sits on a 1.41 Acres Lot and features 3 bedrooms & 3 full bathrooms. It is currently priced at $1,600,000 and was built in 1970. This address can also be written as 2547 Lewis Dr, Sebastopol, CA 95472.
©2025 Bay Area Real Estate Information Services, Inc. All rights reserved. All data, including all measurements and calculations of area, is obtained from various sources and has not been, and will not be, verified by broker or MLS. All information should be independently reviewed and verified for accuracy. Properties may or may not be listed by the office/agent presenting the information. Information provided is for personal, non-commercial use by the viewer and may not be redistributed without explicit authorization from Bay Area Real Estate Information Services, Inc.
Presently MLSListings.com displays Active, Contingent, Pending, and Recently Sold listings. Recently Sold listings are properties which were sold within the last three years. After that period listings are no longer displayed in MLSListings.com. Pending listings are properties under contract and no longer available for sale. Contingent listings are properties where there is an accepted offer, and seller may be seeking back-up offers. Active listings are available for sale.
This listing information is up-to-date as of July 20, 2025. For the most current information, please contact Bryan Murphy, (707) 230-9623
